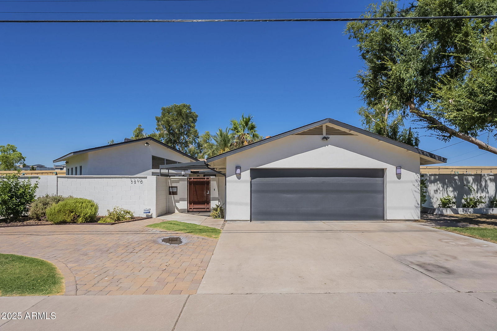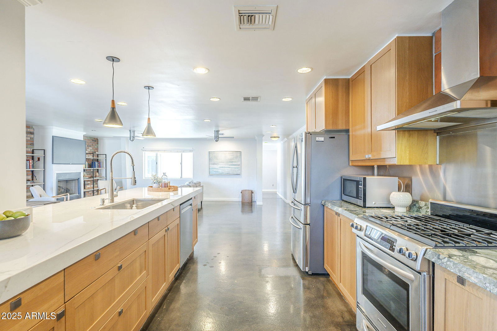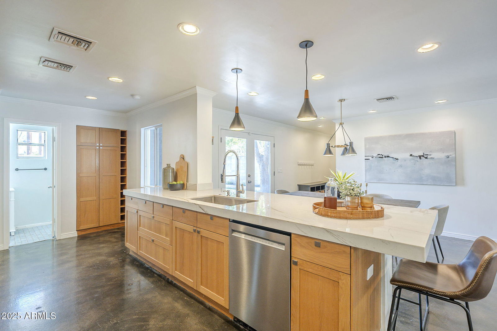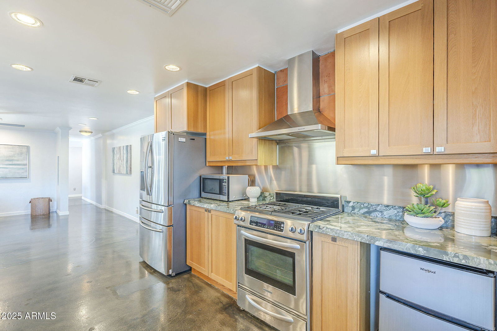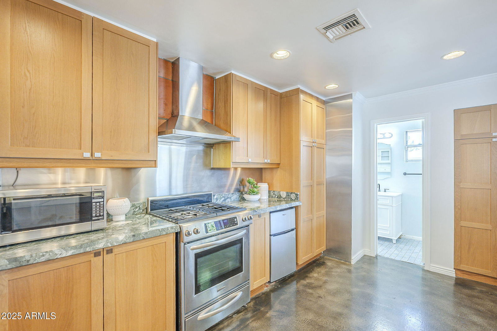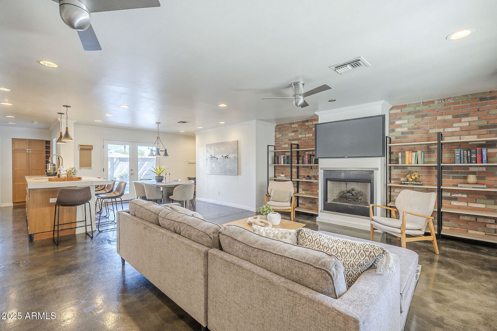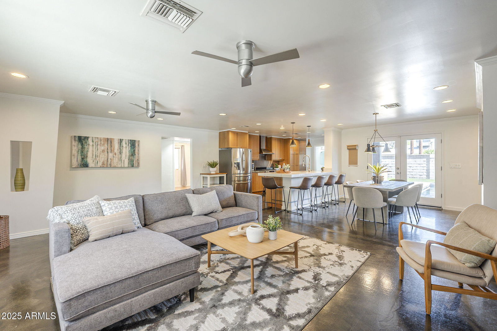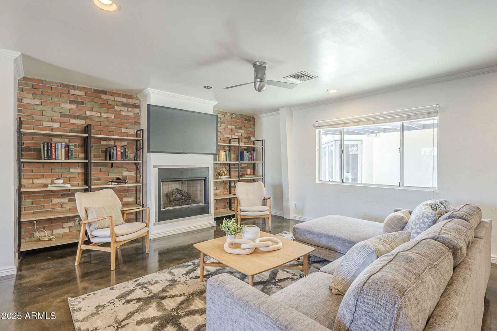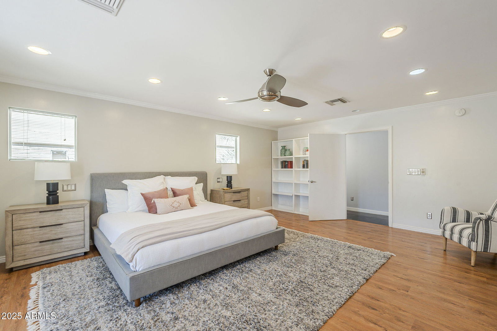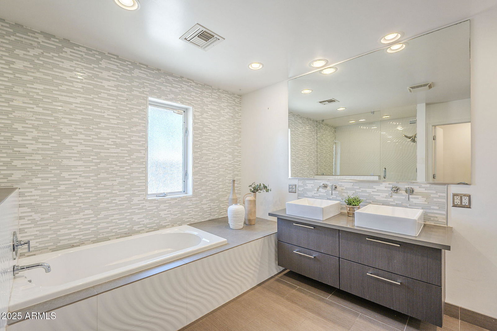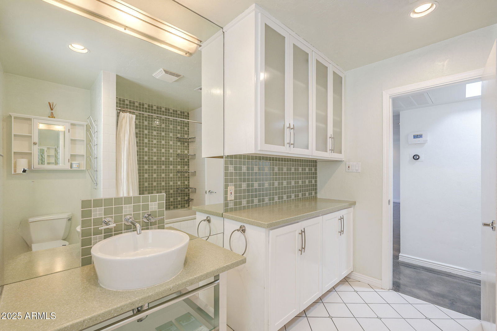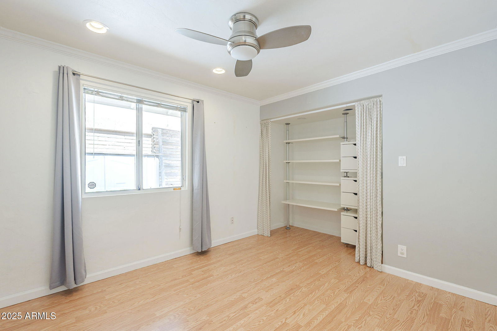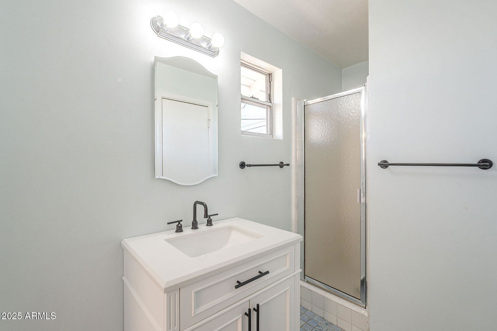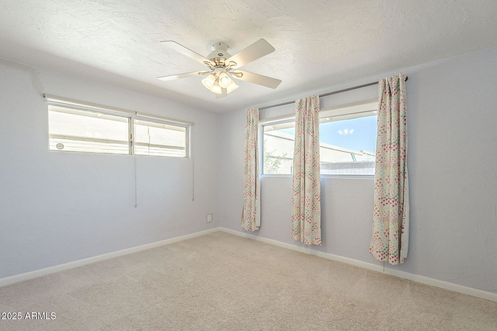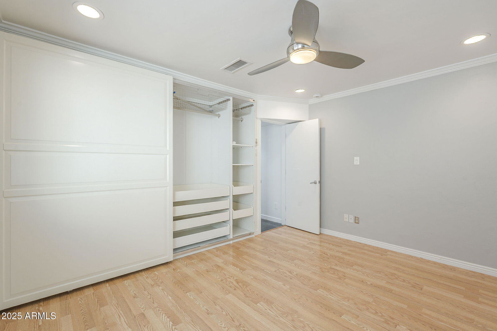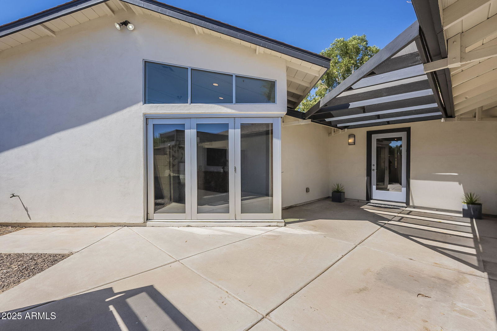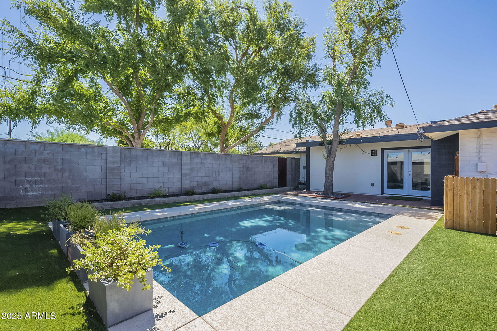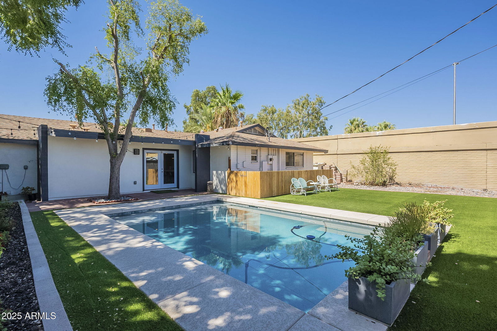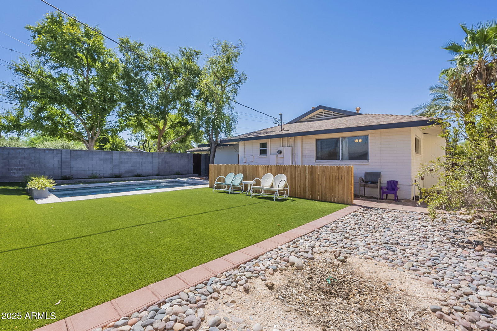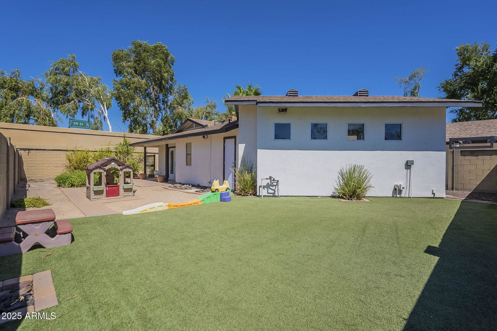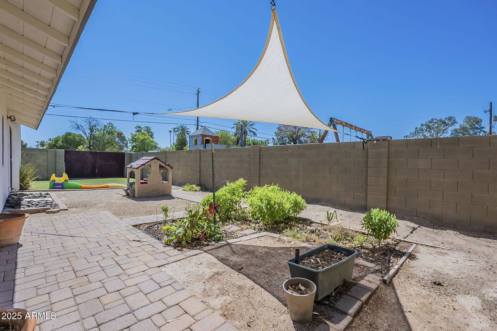5210 N 18th Street, Phoenix, AZ 85016
- $974,999
- 4
- BD
- 3
- BA
- 3,530
- SqFt
- List Price
- $974,999
- Days on Market
- 2
- Status
- PENDING
- MLS#
- 6899684
- City
- Phoenix
- Bedrooms
- 4
- Bathrooms
- 3
- Living SQFT
- 3,530
- Lot Size
- 10,555
- Subdivision
- Huntcroft
- Year Built
- 1955
- Type
- Single Family Residence
Property Description
This spacious and stylish home offers a rare combination of scale, function, and privacy. With multiple living areas and an open layout, there's room for everyone to spread out or come together with ease. A flexible floor plan creates natural separation for guests & family members, while the expansive interior is filled with natural light and thoughtful updates throughout. Located in the desirable Biltmore area close to the 51, this home also features multiple yard spaces including a turf lawns, real grass, a recently added pool, and garden retreat—perfect for relaxing, entertaining, or creating your own private escape.
Additional Information
- Elementary School
- Excelencia School
- High School
- Central High School
- Middle School
- Excelencia School
- School District
- Phoenix Union High School District
- Acres
- 0.24
- Architecture
- Other, Contemporary, Ranch
- Assoc Fee Includes
- No Fees
- Builder Name
- CUSTOM
- Community Features
- Transportation Svcs, Near Bus Stop, Biking/Walking Path
- Construction
- Stucco, Wood Frame, Block
- Cooling
- Central Air, Ceiling Fan(s)
- Exterior Features
- Playground, Storage
- Fencing
- Block
- Fireplace
- 1 Fireplace
- Flooring
- Carpet, Laminate, Tile, Concrete
- Garage Spaces
- 2
- Heating
- Natural Gas
- Living Area
- 3,530
- Lot Size
- 10,555
- Model
- Custom
- New Financing
- Cash, Conventional, FHA, VA Loan
- Other Rooms
- Family Room, Bonus/Game Room
- Parking Features
- RV Access/Parking, RV Gate, Garage Door Opener
- Property Description
- Alley, Borders Common Area
- Roofing
- Composition, Other
- Sewer
- Public Sewer
- Pool
- Yes
- Spa
- None
- Stories
- 1
- Style
- Detached
- Subdivision
- Huntcroft
- Taxes
- $5,764
- Tax Year
- 2024
- Water
- City Water
Mortgage Calculator
Listing courtesy of eXp Realty.
All information should be verified by the recipient and none is guaranteed as accurate by ARMLS. Copyright 2025 Arizona Regional Multiple Listing Service, Inc. All rights reserved.
