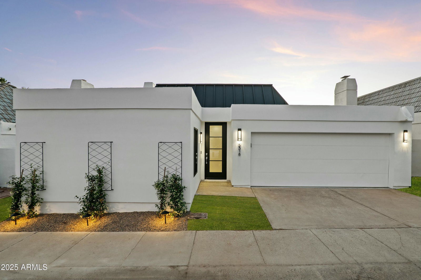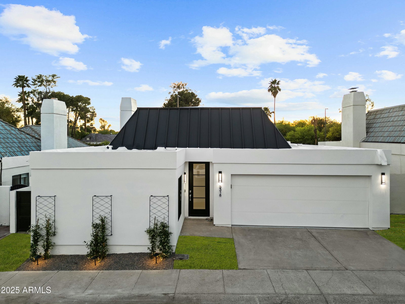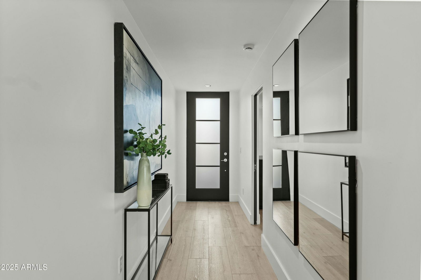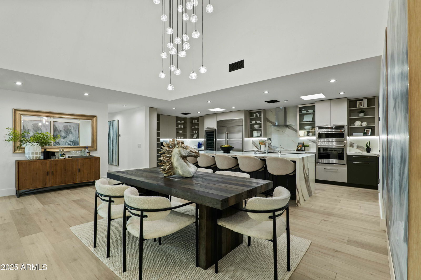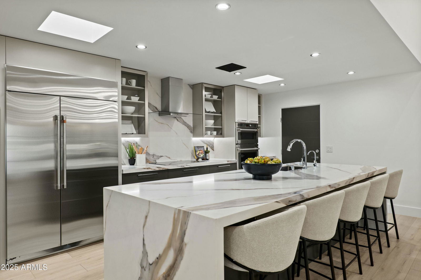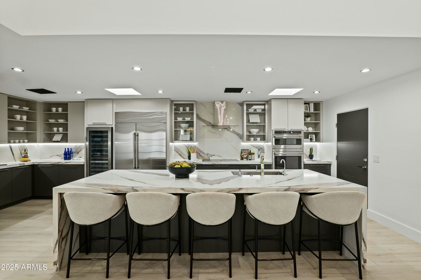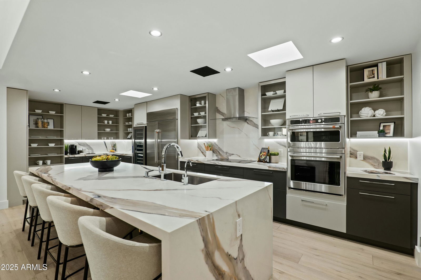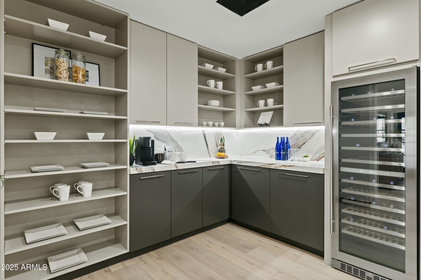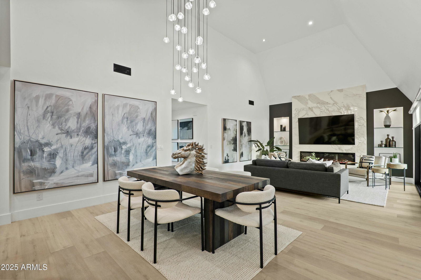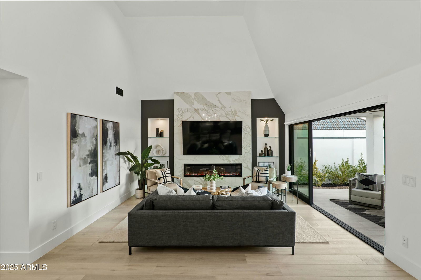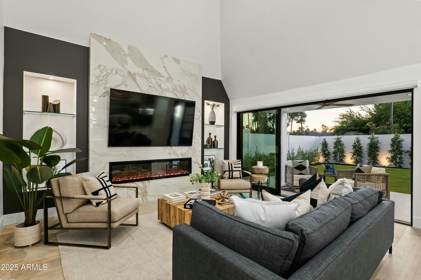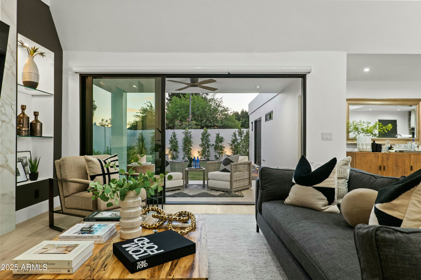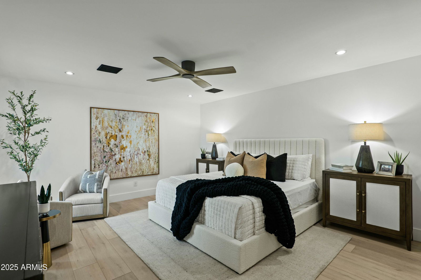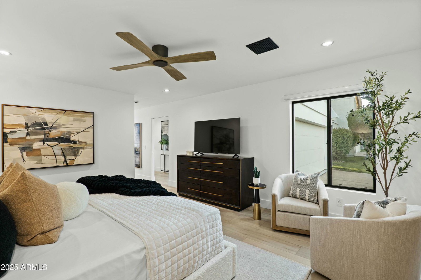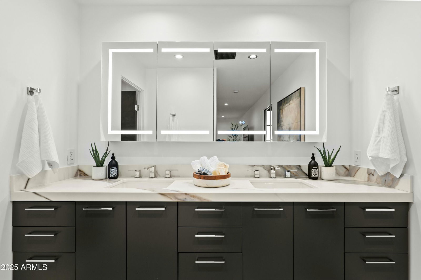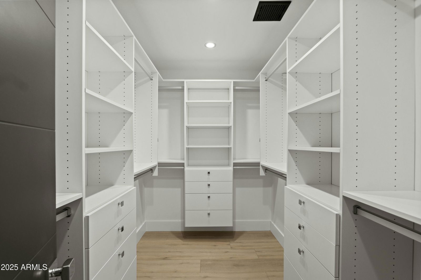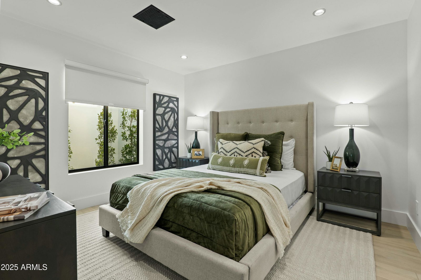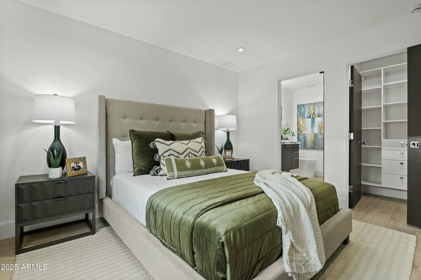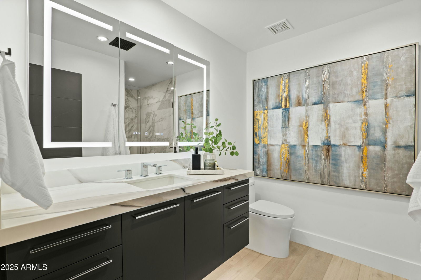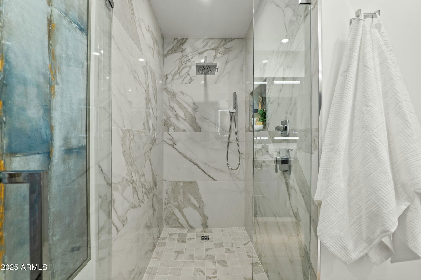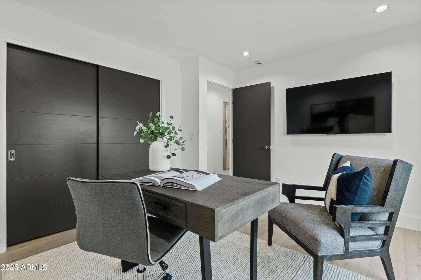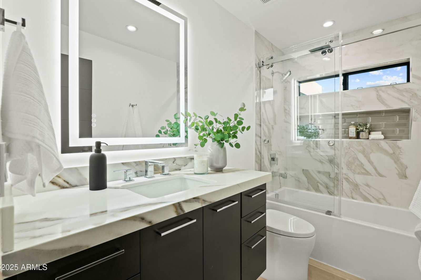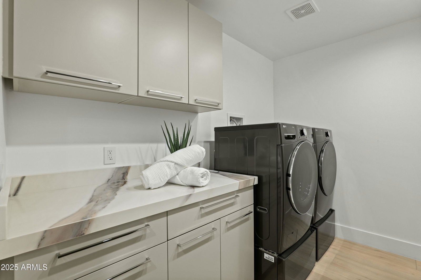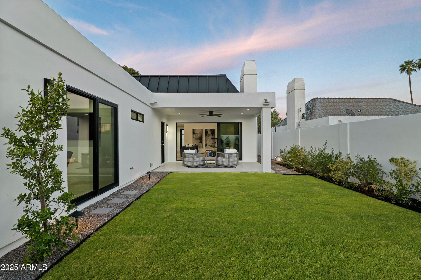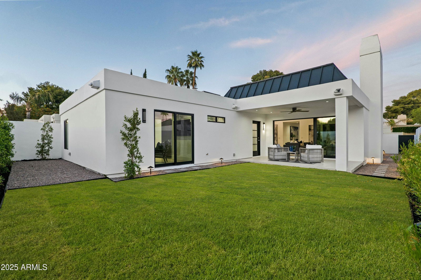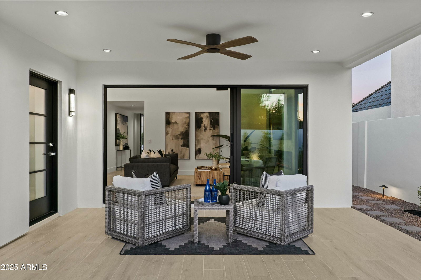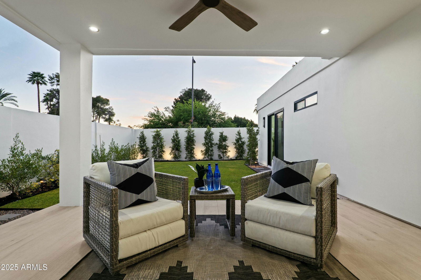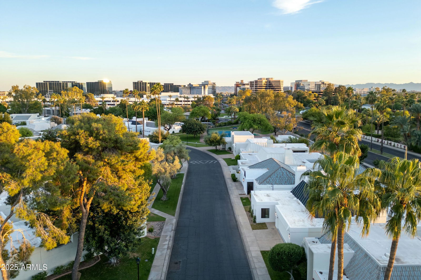5318 N 24th Place, Phoenix, AZ 85016
- $1,435,000
- 3
- BD
- 3
- BA
- 2,050
- SqFt
- Sold Price
- $1,435,000
- List Price
- $1,468,000
- Closing Date
- Jun 06, 2025
- Days on Market
- 45
- Status
- CLOSED
- MLS#
- 6855504
- City
- Phoenix
- Bedrooms
- 3
- Bathrooms
- 3
- Living SQFT
- 2,050
- Lot Size
- 4,360
- Subdivision
- Colony Biltmore Unit 2
- Year Built
- 1978
- Type
- Single Family Residence
Property Description
Stunning, COMPLETELY remodeled home in the exclusive Colony Biltmore neighborhood! Enjoy the security of a 24/7 guard-gated community that offers a lock-and-leave lifestyle in the most luxurious and sought-after area of Phoenix. This home has been meticulously redesigned with top-quality finishes and fixtures, blending contemporary and classic styles. Featuring 3 bedrooms & 3 full bathrooms within 2,050 square feet of breathtaking open-concept living space, this home is filled with natural light & boasts impressive 17-foot ceilings. The spacious kitchen includes all new higher end appliances, 48'' fridge, an induction cooktop, custom cabinetry, a wine fridge, and a large waterfall island with counter-height seating - perfect for entertaining guests! The home opens to a beautifully manicured backyard, lined with mature ficus trees for complete privacy, making it ideal for indoor/outdoor living. The complete list of upgrades and features, along with a floor plan, can be found in the documents tab.
Additional Information
- Elementary School
- Madison #1 Elementary School
- High School
- Camelback High School
- Middle School
- Madison #1 Elementary School
- School District
- Phoenix Union High School District
- Acres
- 0.10
- Architecture
- Contemporary
- Assoc Fee Includes
- Maintenance Grounds, Street Maint, Front Yard Maint, Trash
- Hoa Fee
- $375
- Hoa Fee Frequency
- Monthly
- Hoa
- Yes
- Hoa Name
- Colony Biltmore
- Builder Name
- UNKNOWN
- Community Features
- Golf, Pickleball, Gated, Tennis Court(s), Playground, Biking/Walking Path
- Construction
- Stucco, Wood Frame, Painted
- Cooling
- Central Air
- Fencing
- Block
- Fireplace
- 1 Fireplace
- Flooring
- Tile
- Garage Spaces
- 2
- Heating
- Electric
- Living Area
- 2,050
- Lot Size
- 4,360
- New Financing
- Cash, Conventional, VA Loan
- Parking Features
- Garage Door Opener
- Roofing
- Built-Up, Foam, Metal
- Sewer
- Public Sewer
- Spa
- None
- Stories
- 1
- Style
- Detached
- Subdivision
- Colony Biltmore Unit 2
- Taxes
- $5,300
- Tax Year
- 2024
- Water
- City Water
Mortgage Calculator
Listing courtesy of Russ Lyon Sotheby's International Realty. Selling Office: Russ Lyon Sotheby's International Realty.
All information should be verified by the recipient and none is guaranteed as accurate by ARMLS. Copyright 2025 Arizona Regional Multiple Listing Service, Inc. All rights reserved.
