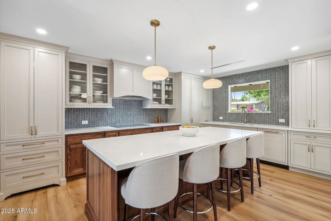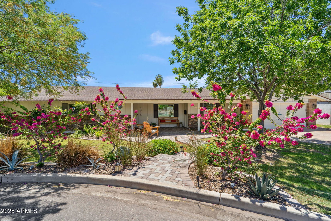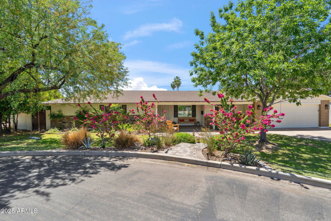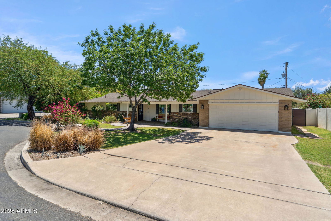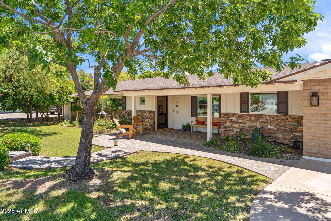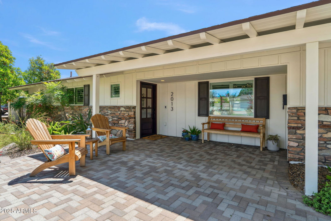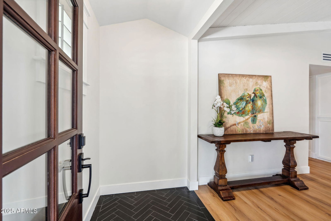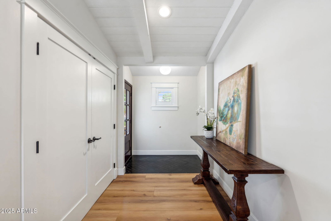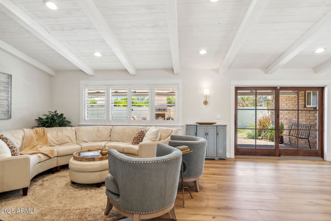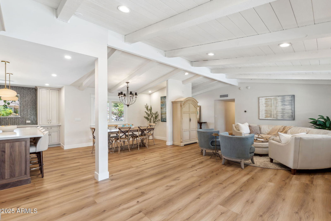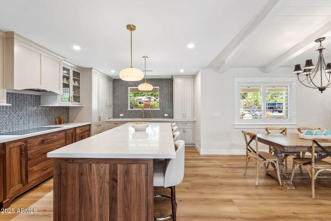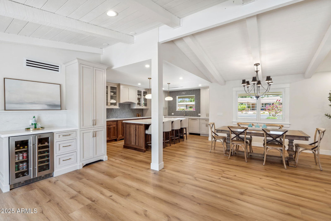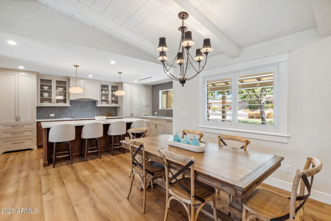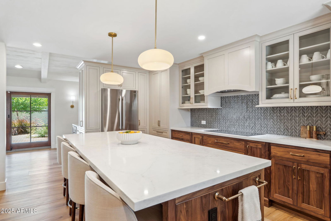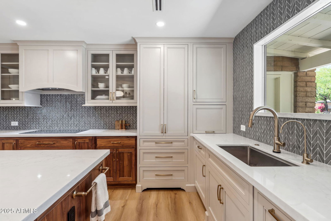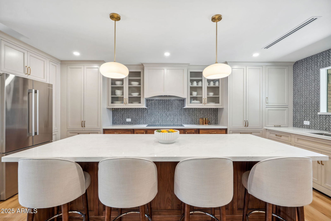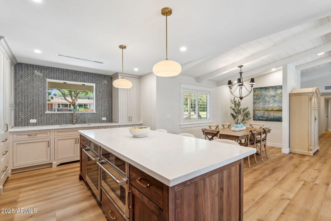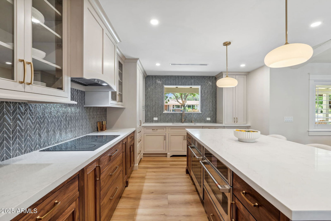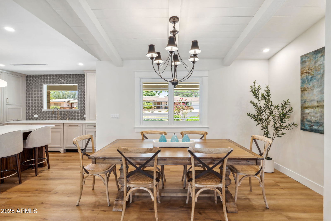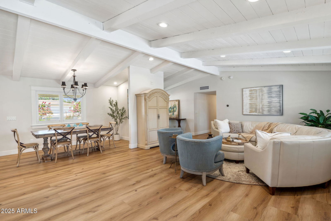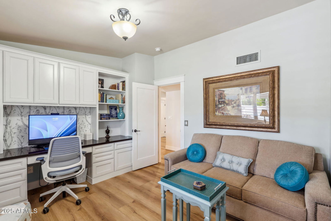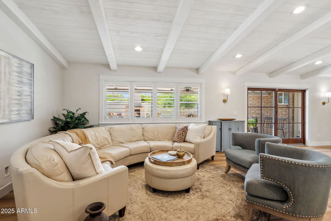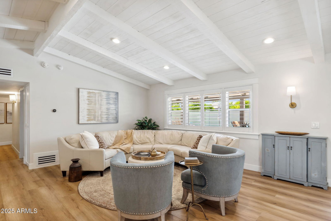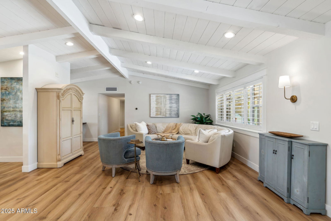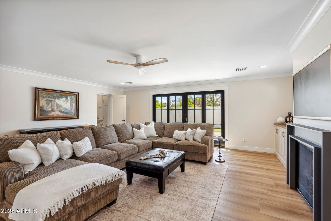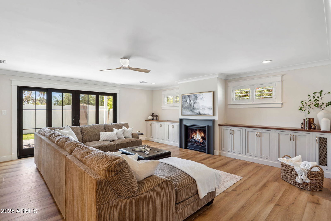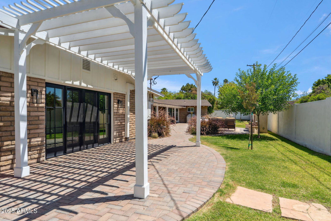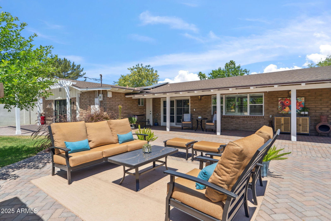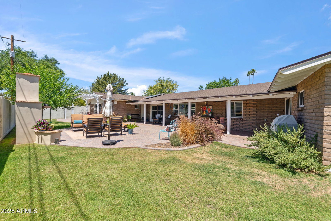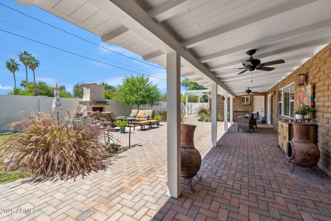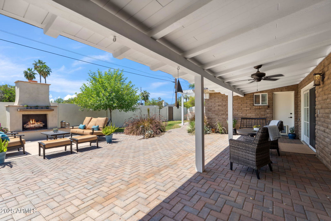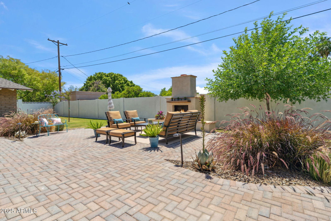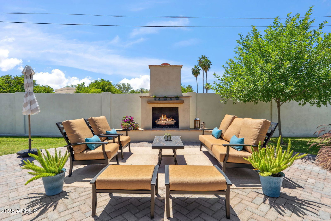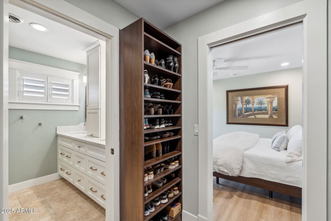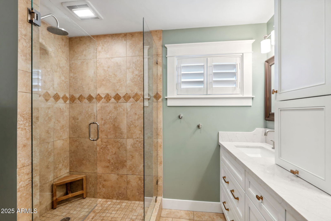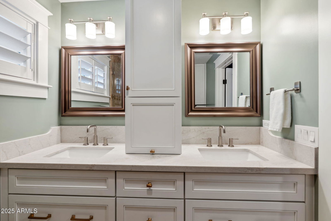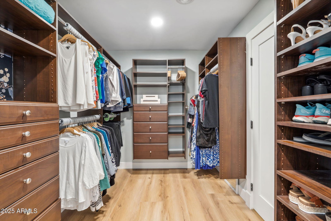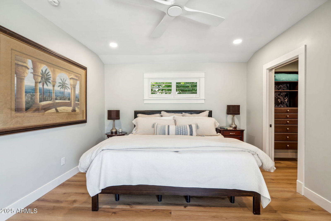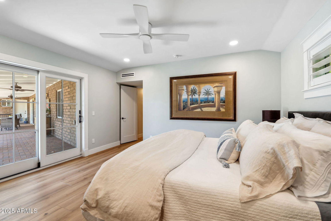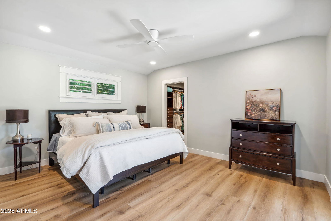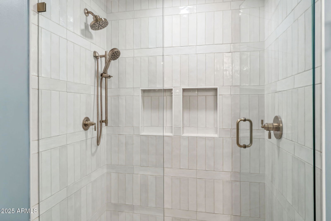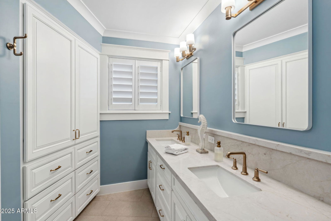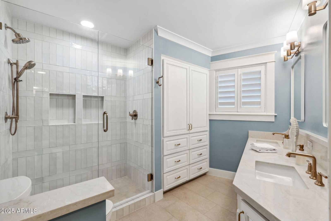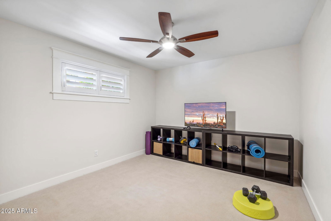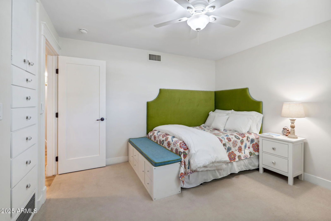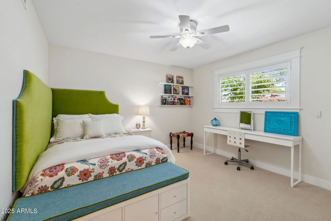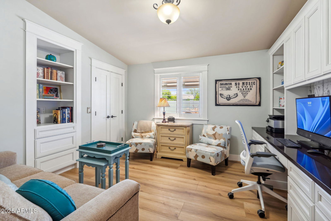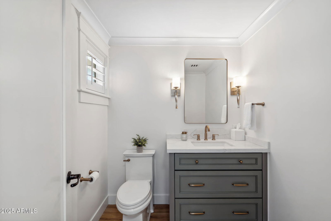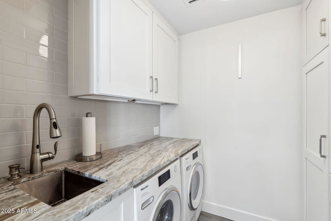2013 E Solano Drive, Phoenix, AZ 85016
- $1,412,500
- 4
- BD
- 3
- BA
- 2,800
- SqFt
- Sold Price
- $1,412,500
- List Price
- $1,450,000
- Closing Date
- Jul 07, 2025
- Days on Market
- 66
- Status
- CLOSED
- MLS#
- 6860358
- City
- Phoenix
- Bedrooms
- 4
- Bathrooms
- 3
- Living SQFT
- 2,800
- Lot Size
- 11,149
- Subdivision
- Grovemont
- Year Built
- 1961
- Type
- Single Family Residence
Property Description
Stunning Modern Farmhouse in the Heart of the Biltmore - A Must See! Tucked away in a peaceful cul-de-sac in the highly sought-after Biltmore corridor, this fully remodeled modern farmhouse blends timeless charm with elevated, designer finishes. Every inch of this home has been thoughtfully reimagined from the brand-new walnut cabinetry and high-end appliances in the chef's kitchen to the stylishly upgraded bathrooms, wide-plank flooring, designer fixtures, dual-pane windows, and sleek modern doors. With 4 spacious bedrooms and 3 beautifully appointed bathrooms, the home features an inviting living room with dramatic vaulted ceilings accented by wood slats, plus a fully permitted and newly added great room in 2012, perfect for entertaining or relaxing in style. Step outside to a serene and private backyard retreat featuring a built-in gas fireplace and cozy sitting area, ideal for Arizona evenings under the stars. Additional upgrades include a newer roof 2012, energy-efficient A/C unit, upgraded laundry room, and so much more. Located within the coveted Madison School District and just minutes from the premier dining, shopping, and entertainment of the Biltmore and Esplanade. also, all new custom closets! This is not just a home, it's a lifestyle.
Additional Information
- Elementary School
- Madison #1 Elementary School
- High School
- Camelback High School
- Middle School
- Madison #1 Elementary School
- School District
- Phoenix Union High School District
- Acres
- 0.26
- Architecture
- Ranch
- Assoc Fee Includes
- No Fees
- Builder Name
- custom
- Community Features
- Playground, Biking/Walking Path
- Construction
- Wood Siding, Board & Batten Siding, Painted, Stone, Block, Slump Block
- Cooling
- Central Air, Ceiling Fan(s), ENERGY STAR Qualified Equipment, Programmable Thmstat
- Electric
- 220 Volts in Kitchen
- Exterior Features
- Playground, Private Street(s), Private Yard
- Fencing
- Block
- Fireplace
- Family Room
- Flooring
- Carpet, Vinyl, Stone, Tile
- Garage Spaces
- 2
- Accessibility Features
- Accessible Door 32in+ Wide, Zero-Grade Entry, Remote Devices, Mltpl Entries/Exits, Hard/Low Nap Floors, Bath Raised Toilet, Bath Lever Faucets, Bath Grab Bars, Accessible Kitchen Appliances, Accessible Closets
- Heating
- Electric
- Laundry
- Engy Star (See Rmks)
- Living Area
- 2,800
- Lot Size
- 11,149
- New Financing
- Cash, Conventional, FHA, VA Loan
- Other Rooms
- Great Room, Family Room, Bonus/Game Room, Library-Blt-in Bkcse
- Parking Features
- Garage Door Opener, Direct Access, Separate Strge Area, Electric Vehicle Charging Station(s)
- Property Description
- Alley, North/South Exposure, Cul-De-Sac Lot, Mountain View(s)
- Roofing
- Composition
- Sewer
- Public Sewer
- Spa
- None
- Stories
- 1
- Style
- Detached
- Subdivision
- Grovemont
- Taxes
- $6,968
- Tax Year
- 2024
- Water
- City Water
Mortgage Calculator
Listing courtesy of eXp Realty. Selling Office: Walt Danley Local Luxury Christie's International Real Estate.
All information should be verified by the recipient and none is guaranteed as accurate by ARMLS. Copyright 2025 Arizona Regional Multiple Listing Service, Inc. All rights reserved.
