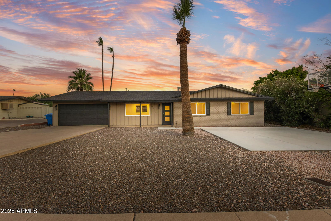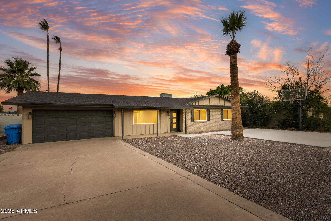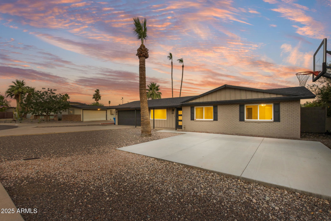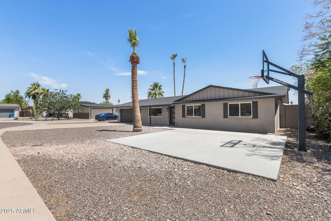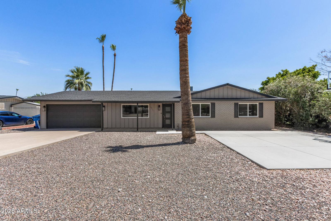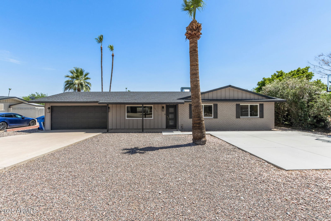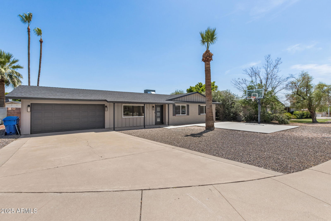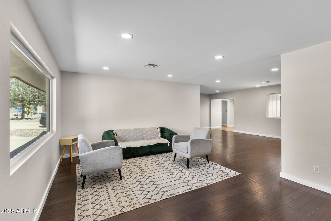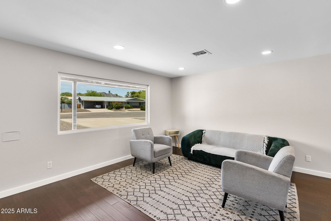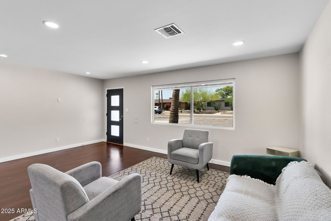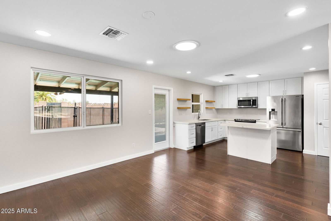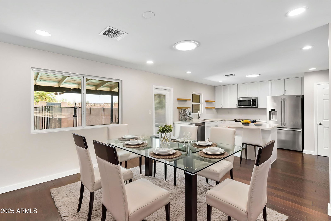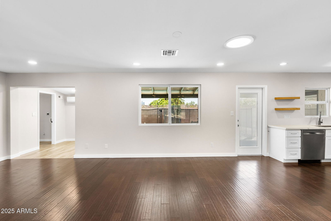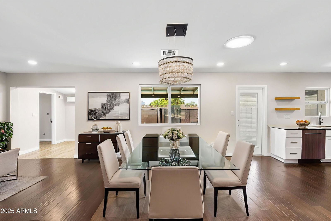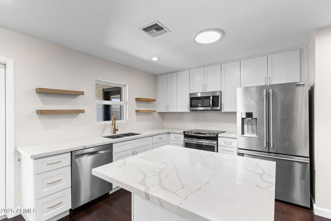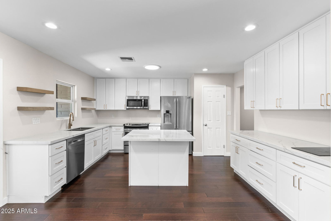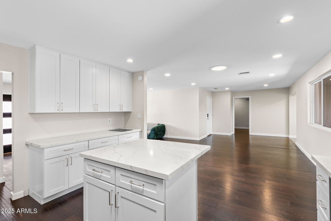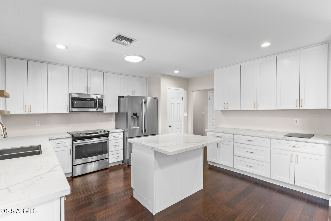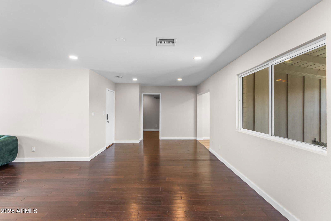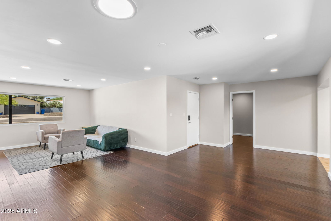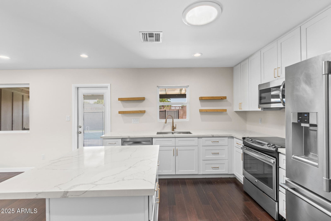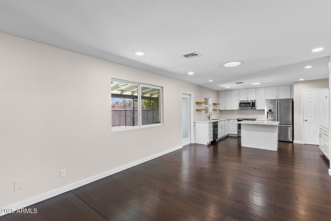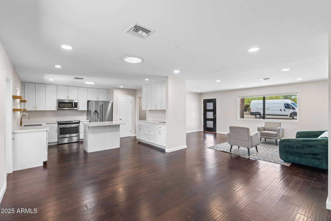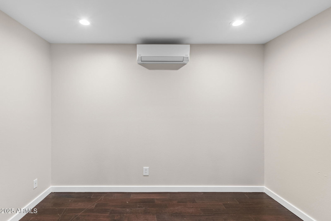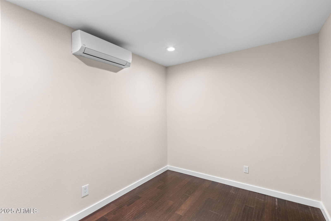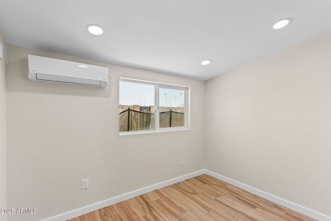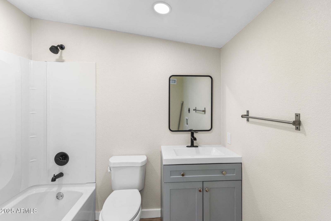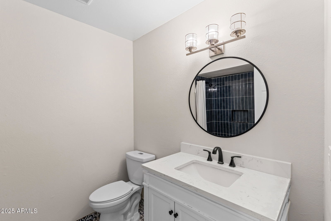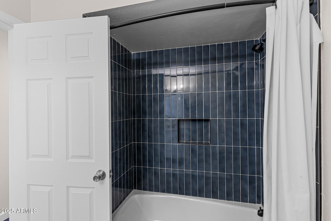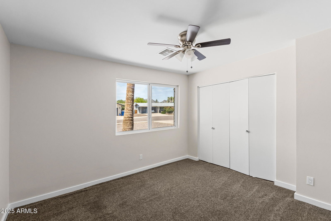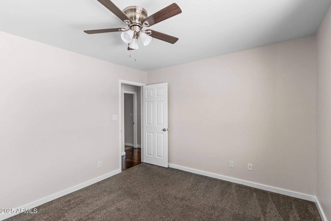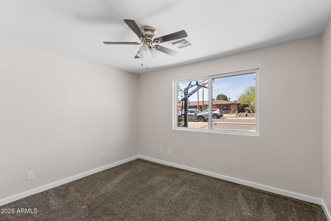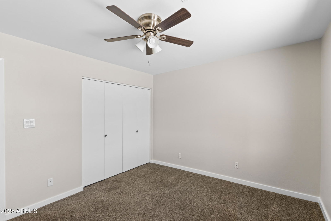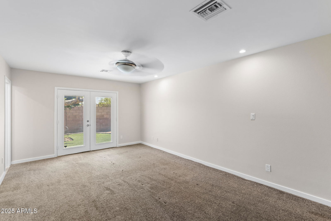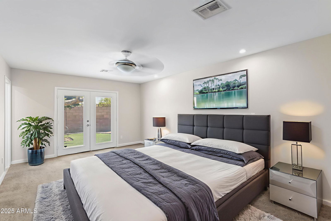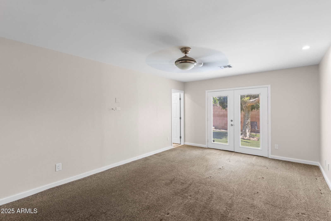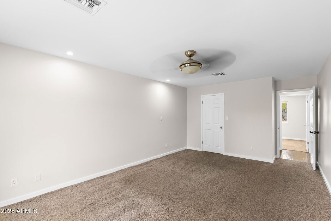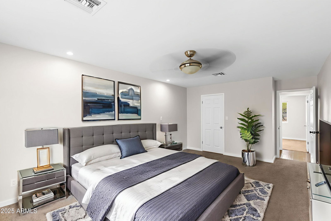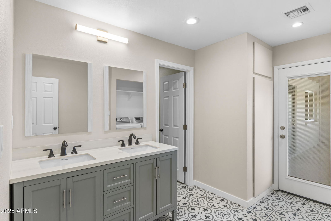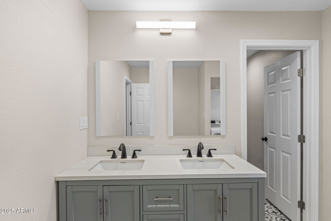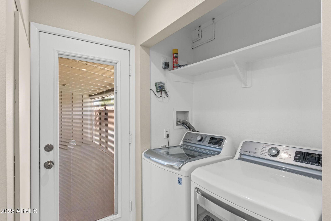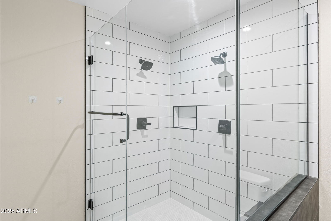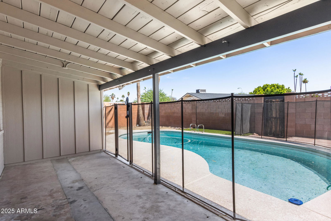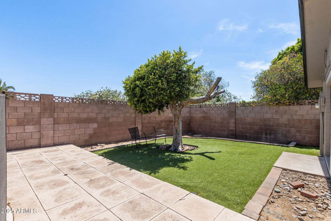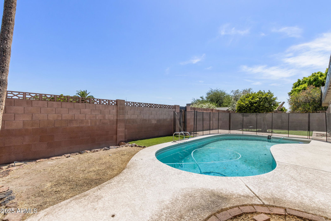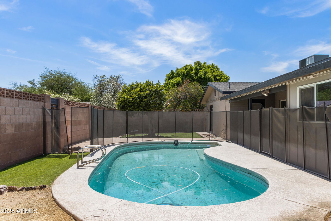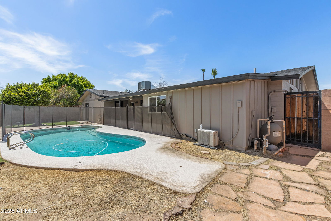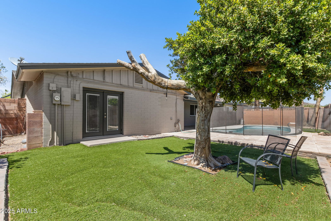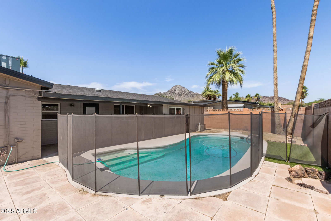1911 E Lawrence Road, Phoenix, AZ 85016
- $760,000
- 4
- BD
- 3
- BA
- 1,932
- SqFt
- Sold Price
- $760,000
- List Price
- $760,000
- Closing Date
- Aug 11, 2025
- Days on Market
- 60
- Status
- CLOSED
- MLS#
- 6881026
- City
- Phoenix
- Bedrooms
- 4
- Bathrooms
- 3
- Living SQFT
- 1,932
- Lot Size
- 7,928
- Subdivision
- Crown Heights 2b
- Year Built
- 1963
- Type
- Single Family Residence
Property Description
This breathtaking residence in highly desirable north central phoenix area offers unparalleled elegance, with sunlit living spaces featuring rich warm & contemporary wood-plank like flooring throughout. As you enter the Spacious layout, room for everything and everyone with thoughtful design to maximize comfort. Freshly updated brand new interior & exterior paint. The open-concept offers an eat-in kitchen featuring stainless steel appliances, modern white shaker cabinetry and quartz countertops Dual pane windows for energy efficiency. Gorgeous open gourmet kitchen with stainless steel appliances, quartz countertops. There is an additional play/flex/office room. Enjoy private play pool along with stunning Squaw Peak Views.Updated bathroom vanities/tile/plumbing & lighting fixtures. A block walk to AWESOME Granada Park-tennis, lakes, playgrounds. No HOA. Conveniently located in the coveted Madison School district, this home offers easy access to Piestewa Peak and the AZ 51 Freeway. Indulge in shopping and dining at the Biltmore, and explore endless recreational opportunities just minutes away. Don't miss the chance to make this your new haven in the heart of Phoenix!
Additional Information
- Elementary School
- Madison #1 Elementary School
- High School
- Camelback High School
- Middle School
- Madison Meadows School
- School District
- Phoenix Union High School District
- Acres
- 0.18
- Architecture
- Ranch
- Assoc Fee Includes
- No Fees
- Builder Name
- unknown
- Community Features
- Playground
- Construction
- Painted, Block
- Cooling
- Central Air, Ceiling Fan(s)
- Exterior Features
- Private Yard, Storage
- Fencing
- Block
- Fireplace
- None
- Flooring
- Carpet, Laminate, Tile
- Garage Spaces
- 2
- Accessibility Features
- Zero-Grade Entry
- Heating
- Electric
- Laundry
- Wshr/Dry HookUp Only
- Living Area
- 1,932
- Lot Size
- 7,928
- New Financing
- Cash, Conventional, VA Loan
- Other Rooms
- Great Room, Family Room, Bonus/Game Room
- Property Description
- Alley, North/South Exposure, Cul-De-Sac Lot, Mountain View(s)
- Roofing
- Composition
- Sewer
- Sewer in & Cnctd, Public Sewer
- Pool
- Yes
- Spa
- None
- Stories
- 1
- Style
- Detached
- Subdivision
- Crown Heights 2b
- Taxes
- $3,290
- Tax Year
- 2024
- Water
- City Water
Mortgage Calculator
Listing courtesy of eXp Realty. Selling Office: SERHANT..
All information should be verified by the recipient and none is guaranteed as accurate by ARMLS. Copyright 2025 Arizona Regional Multiple Listing Service, Inc. All rights reserved.
