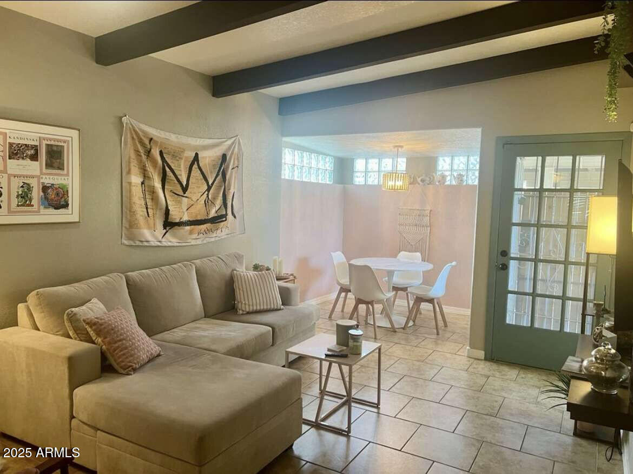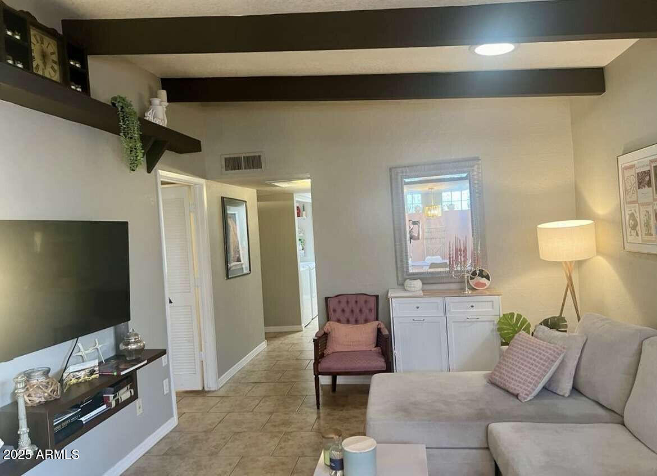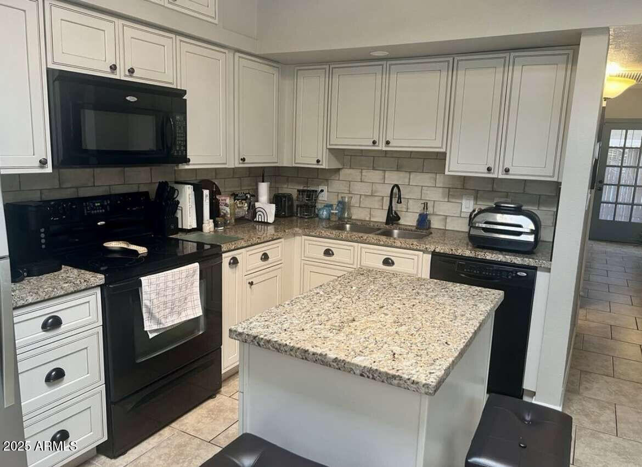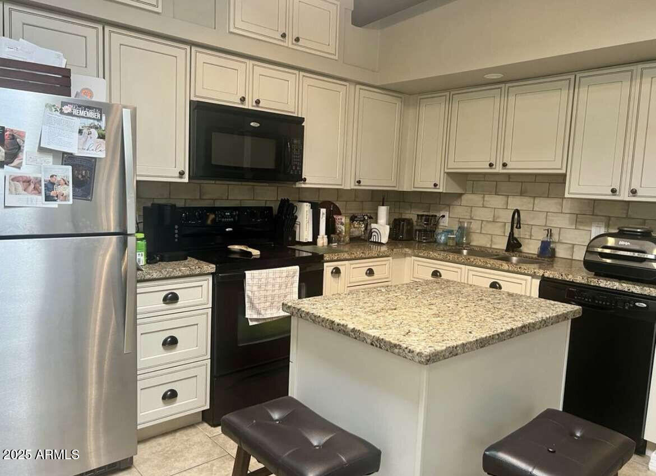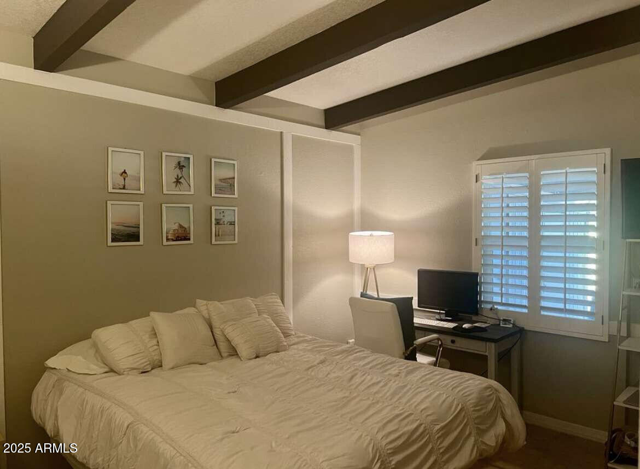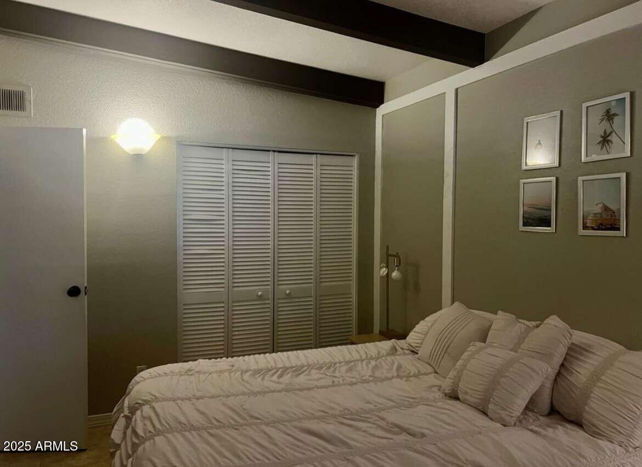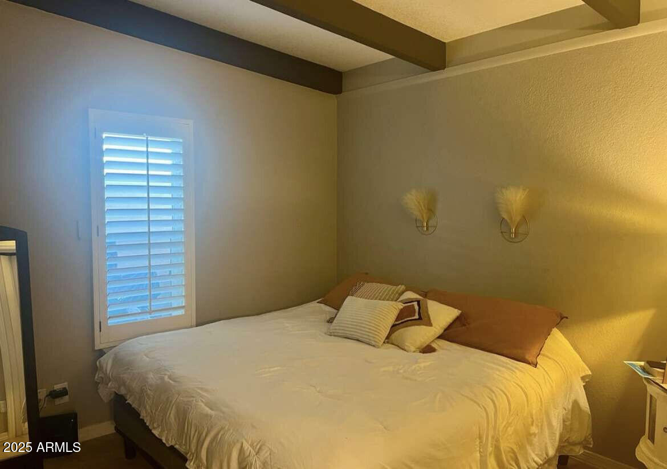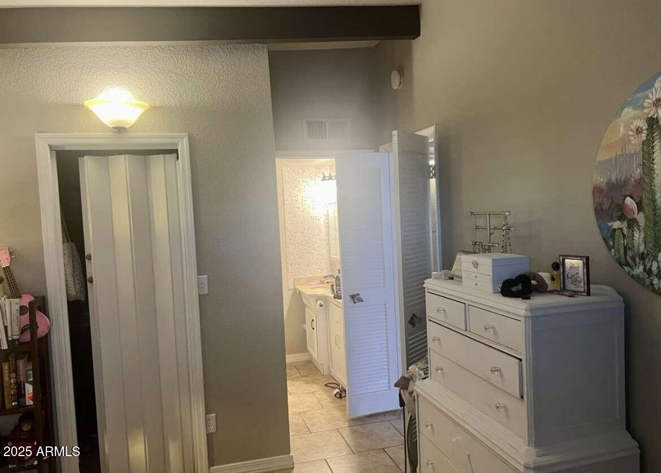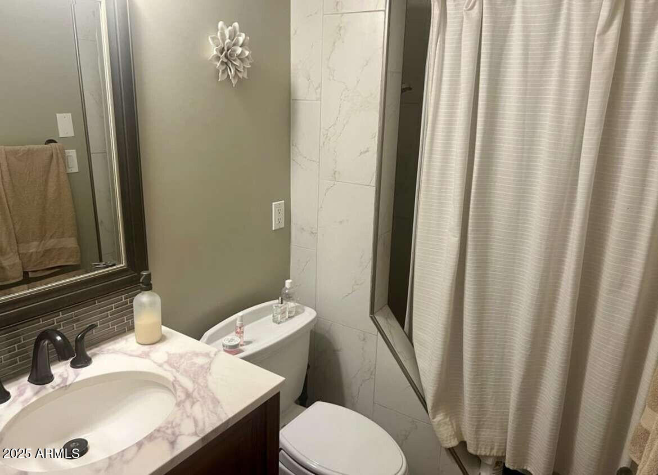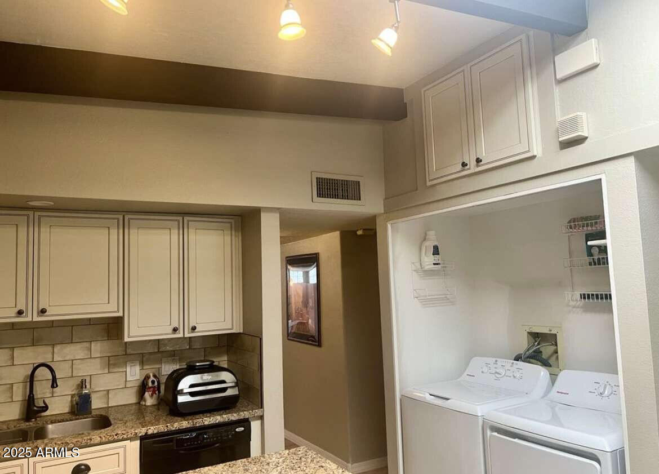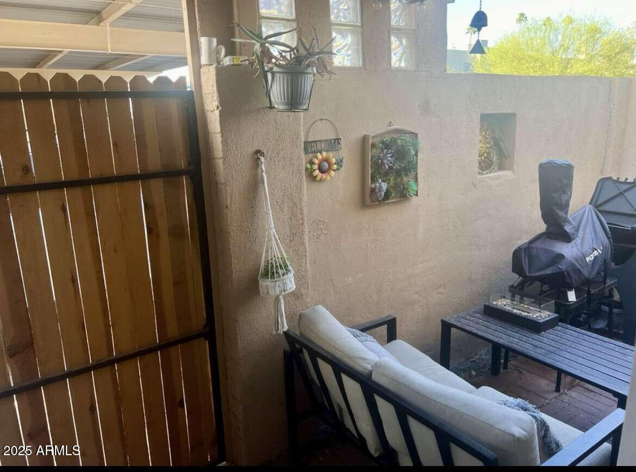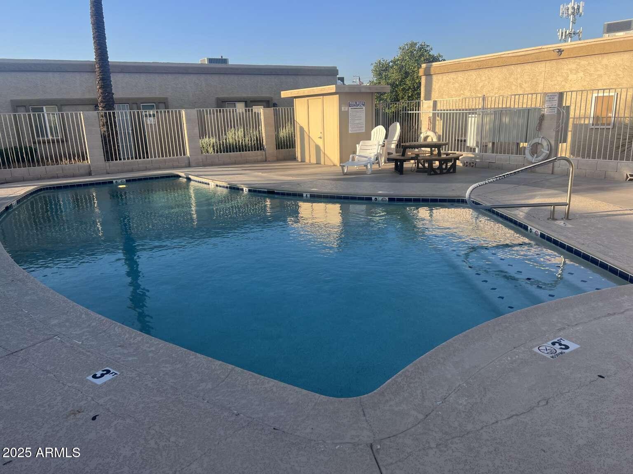4726 N 14th Street, Phoenix, AZ 85014
- $299,900
- 2
- BD
- 1.5
- BA
- 915
- SqFt
- List Price
- $299,900
- Price Change
- ▼ $10,000 1752548777
- Days on Market
- 51
- Status
- ACTIVE
- MLS#
- 6890975
- City
- Phoenix
- Bedrooms
- 2
- Bathrooms
- 1.5
- Living SQFT
- 915
- Lot Size
- 2,339
- Subdivision
- Villa De Oro
- Year Built
- 1973
- Type
- Townhouse
Property Description
A $5,000 Closing Cost Assistance Available. Charming 2-bedroom, 1.5-bath end-unit townhome in the heart of Midtown. This single-level townhome features a private patio, dedicated 2-car covered carport parking space, additional indoor and outdoor storage, and a community pool. Nestled in a quiet community, it's just minutes from local shops, restaurants, airport, and easy freeway access. Ideal for anyone seeking comfort and convenience in a prime location. You'll love the curbless walk-in shower.
Additional Information
- Elementary School
- Madison Camelview Elementary
- High School
- North High School
- Middle School
- Madison Park School
- School District
- Phoenix Union High School District
- Acres
- 0.05
- Architecture
- Other
- Assoc Fee Includes
- Sewer, Maintenance Grounds
- Hoa Fee
- $275
- Hoa Fee Frequency
- Monthly
- Hoa
- Yes
- Hoa Name
- Villa De Oro
- Builder Name
- Unknown
- Construction
- Stucco, Wood Frame
- Cooling
- Central Air, Programmable Thmstat
- Electric
- 220 Volts in Kitchen
- Fencing
- Wood
- Fireplace
- None
- Heating
- Electric
- Living Area
- 915
- Lot Size
- 2,339
- New Financing
- Cash, Conventional, FHA, VA Loan
- Parking Features
- Separate Strge Area
- Property Description
- Borders Common Area
- Roofing
- Built-Up, Foam
- Sewer
- Public Sewer
- Spa
- None
- Stories
- 1
- Style
- Attached
- Subdivision
- Villa De Oro
- Taxes
- $366
- Tax Year
- 2024
- Water
- City Water
Mortgage Calculator
Listing courtesy of Congress Realty, Inc..
All information should be verified by the recipient and none is guaranteed as accurate by ARMLS. Copyright 2025 Arizona Regional Multiple Listing Service, Inc. All rights reserved.
