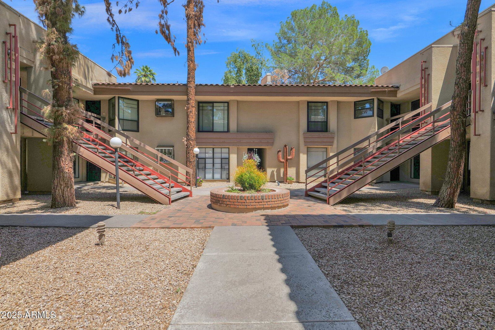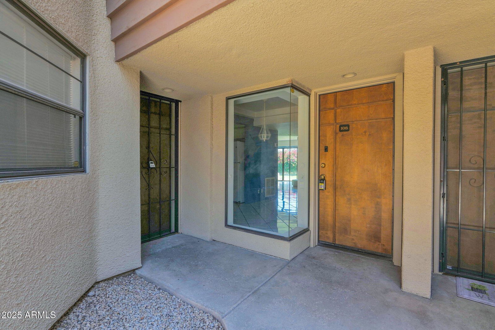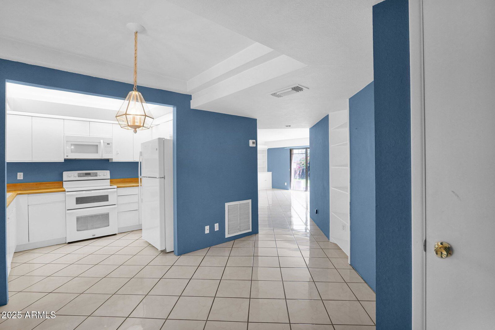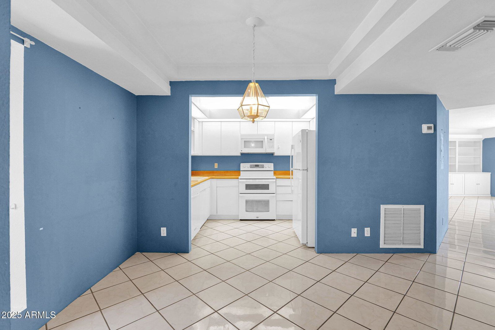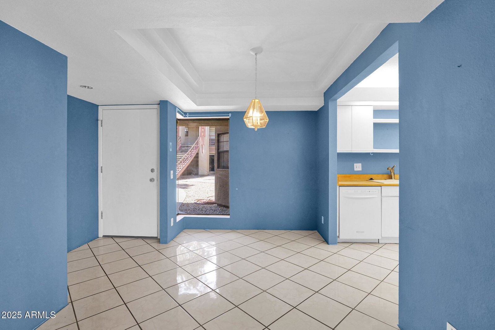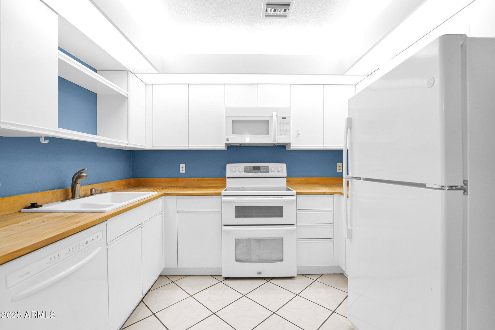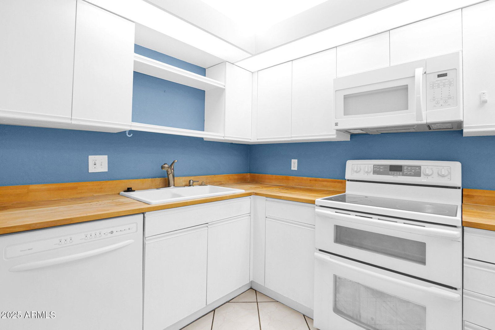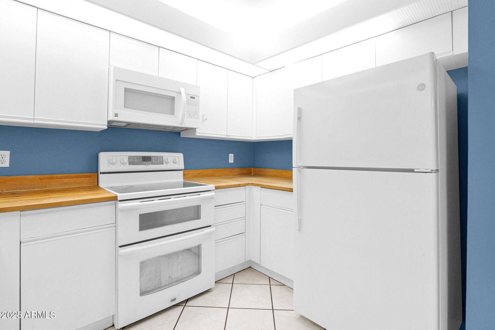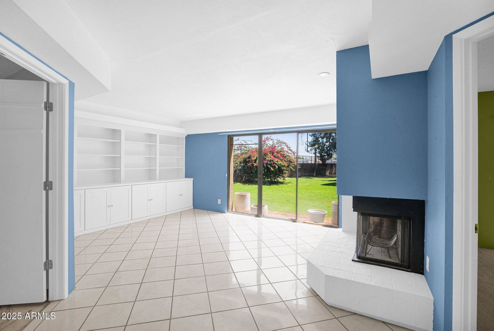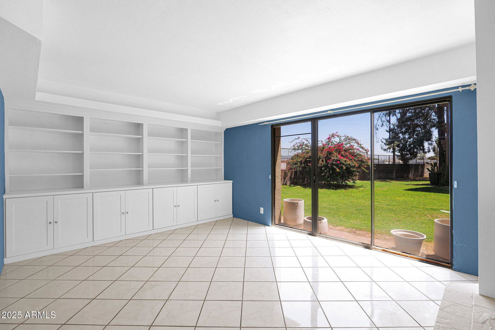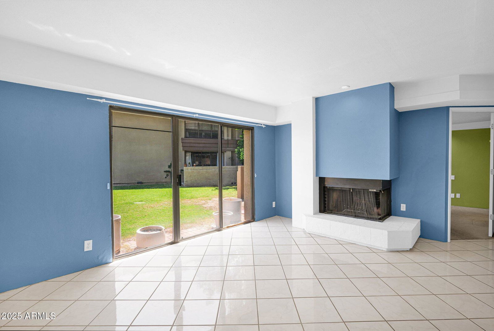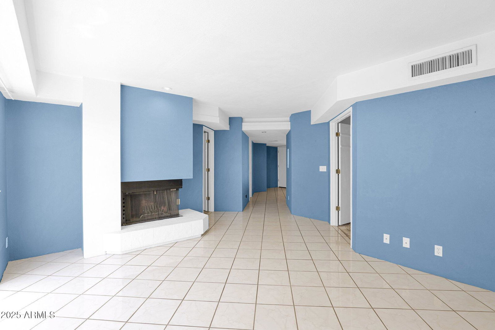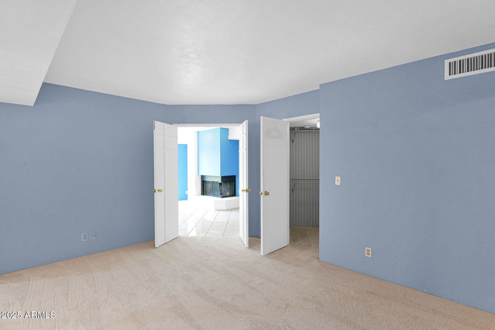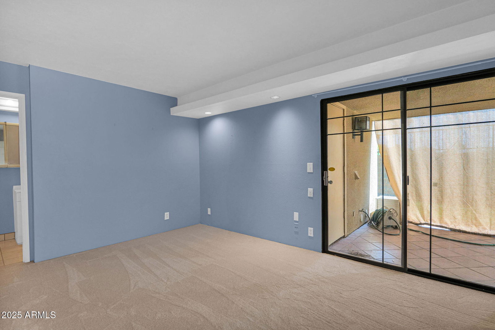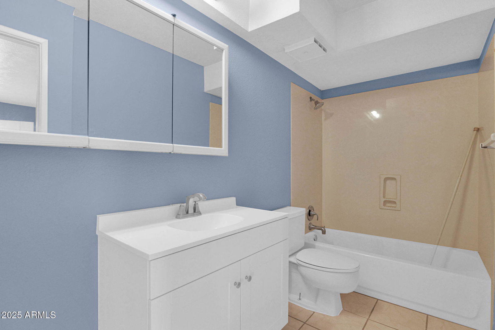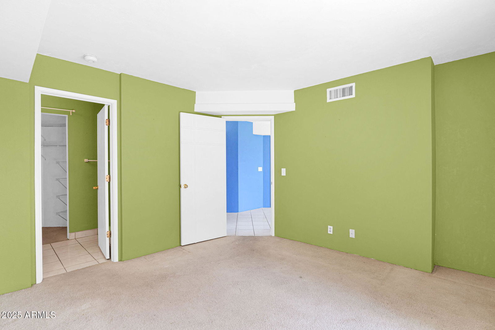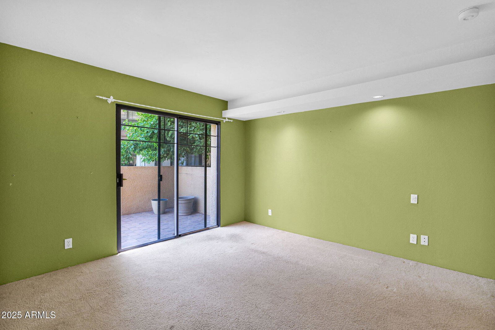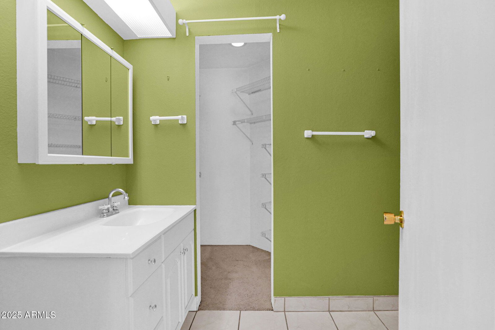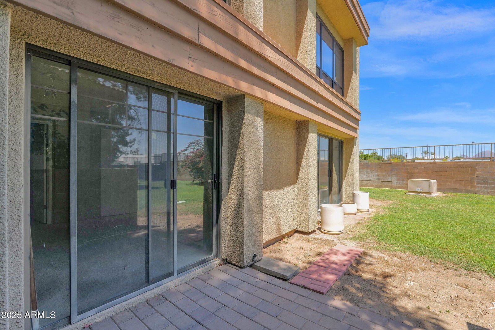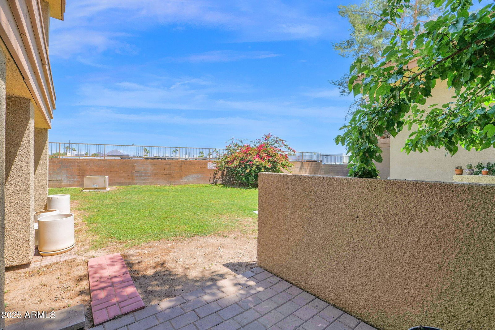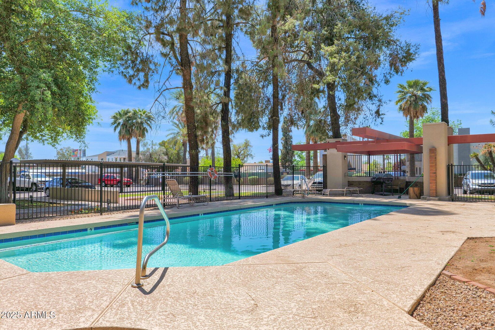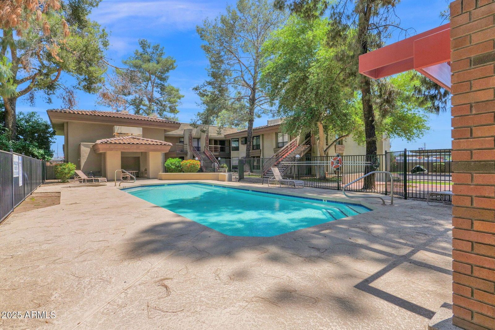5035 N 10th Place Unit 108, Phoenix, AZ 85014
- $249,500
- 2
- BD
- 2
- BA
- 1,089
- SqFt
- List Price
- $249,500
- Price Change
- ▼ $400 1755811104
- Days on Market
- 115
- Status
- ACTIVE
- MLS#
- 6863076
- City
- Phoenix
- Bedrooms
- 2
- Bathrooms
- 2
- Living SQFT
- 1,089
- Lot Size
- 1,025
- Subdivision
- Mews On 10th Place
- Year Built
- 1984
- Type
- Apartment
Property Description
Opportunity knocks in the heart of the city! This 2-bedroom, 2-bath condo is nestled in the charming Mews community known for its lush landscaping and wonderful location—just steps from great restaurants and shops. Enjoy the vibrant urban lifestyle with everything just beyond your doorstep. While totally move in ready, this home also offers great bones and tons of potential should you want to bring a new vision and make it your own. Its a rare chance to create your dream space in a prime location!
Additional Information
- Elementary School
- Madison Rose Lane School
- High School
- North High School
- Middle School
- Madison Meadows School
- School District
- Phoenix Union High School District
- Acres
- 0.02
- Architecture
- Ranch
- Assoc Fee Includes
- Roof Repair, Insurance, Sewer, Pest Control, Maintenance Grounds, Other (See Remarks), Front Yard Maint, Trash, Water, Roof Replacement, Maintenance Exterior
- Hoa Fee
- $400
- Hoa Fee Frequency
- Monthly
- Hoa
- Yes
- Hoa Name
- The Mews On Tenth Pl
- Builder Name
- unknown
- Community
- The Mews
- Construction
- Stucco, Wood Frame
- Cooling
- Central Air
- Fencing
- See Remarks, Other
- Fireplace
- 1 Fireplace
- Flooring
- Carpet, Tile
- Heating
- Electric
- Living Area
- 1,089
- Lot Size
- 1,025
- New Financing
- Cash, Conventional, FHA, VA Loan
- Roofing
- Built-Up
- Sewer
- Public Sewer
- Spa
- None
- Stories
- 1
- Style
- Stacked
- Subdivision
- Mews On 10th Place
- Taxes
- $1,067
- Tax Year
- 2024
- Water
- City Water
Mortgage Calculator
Listing courtesy of Cambridge Properties.
All information should be verified by the recipient and none is guaranteed as accurate by ARMLS. Copyright 2025 Arizona Regional Multiple Listing Service, Inc. All rights reserved.
