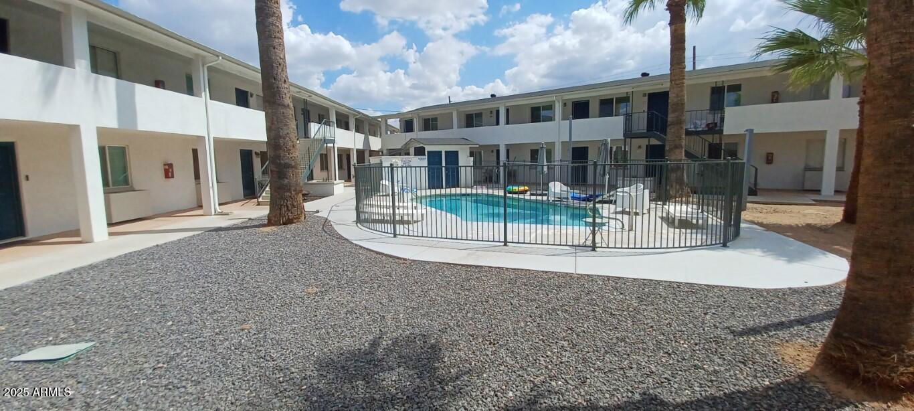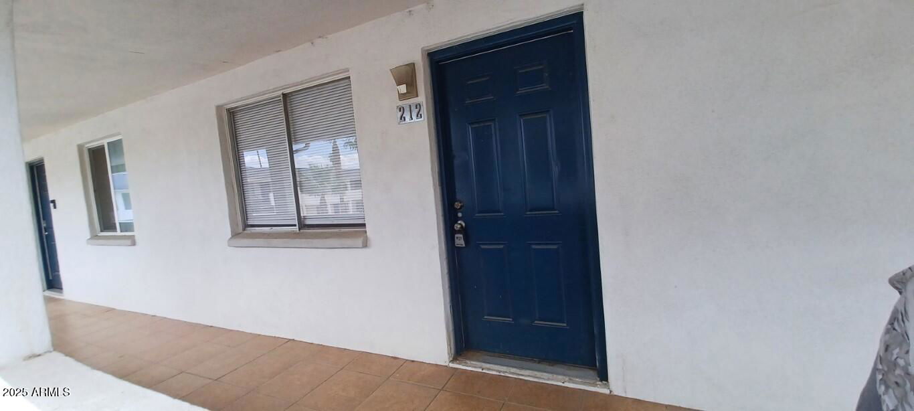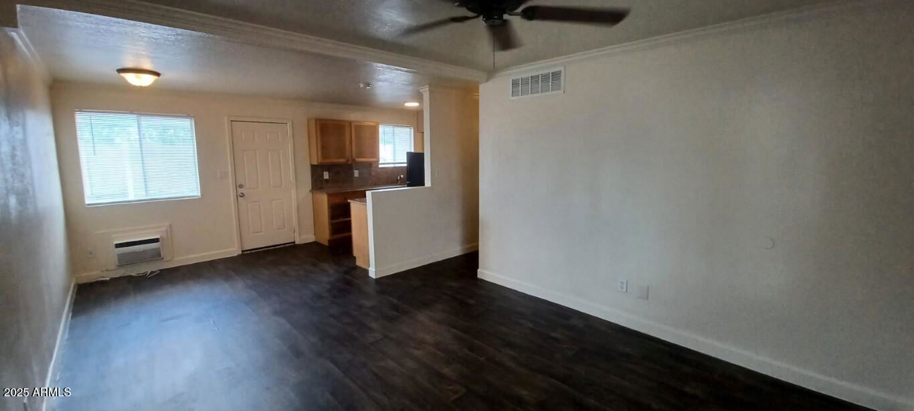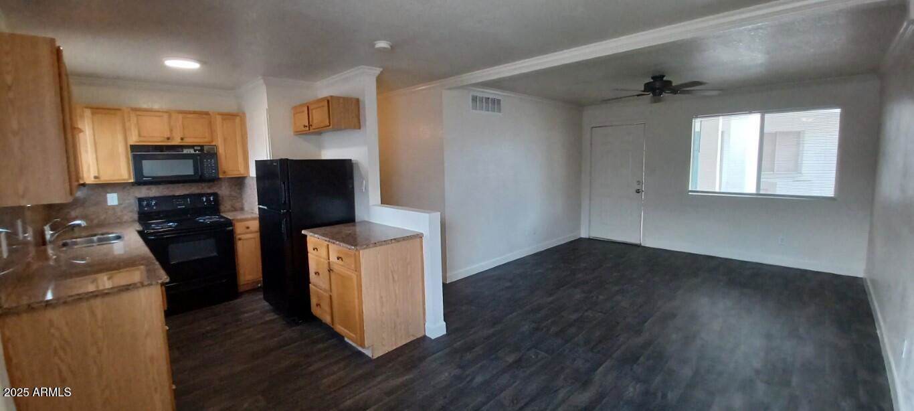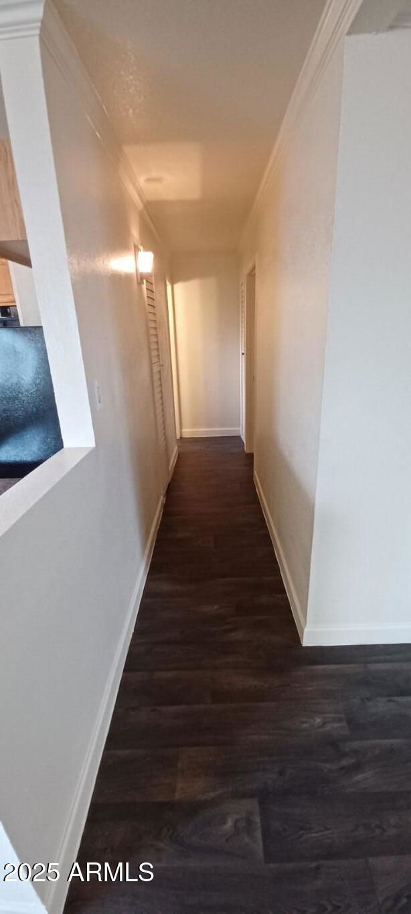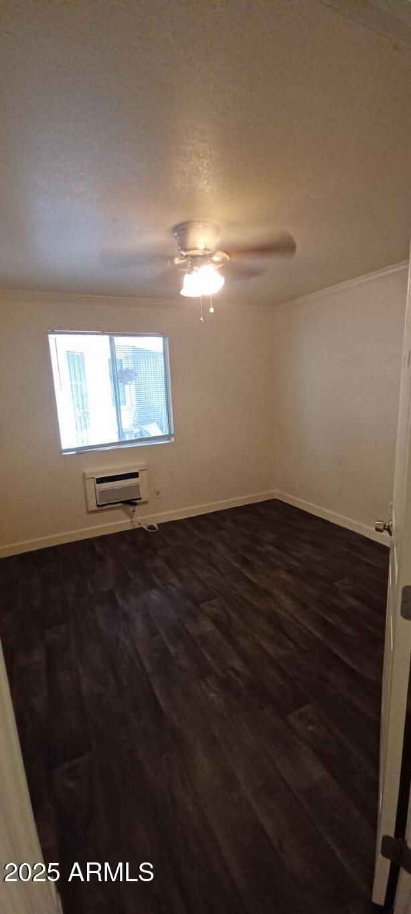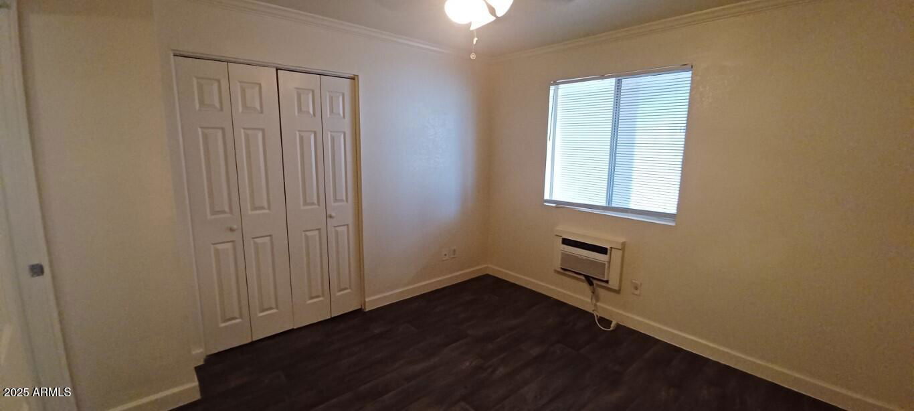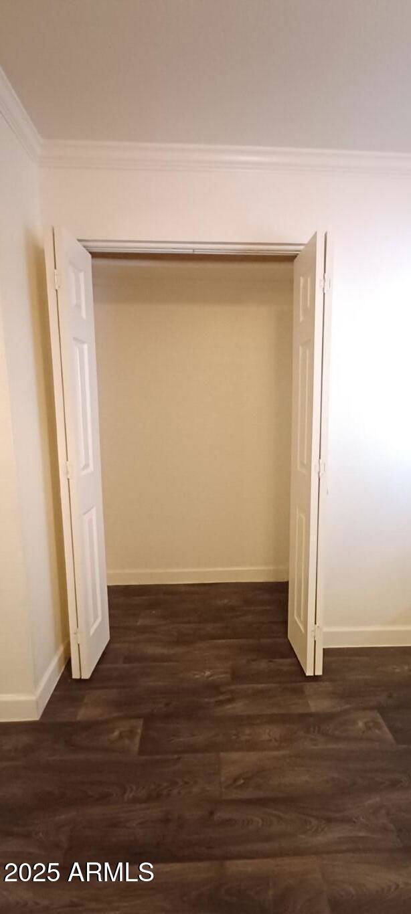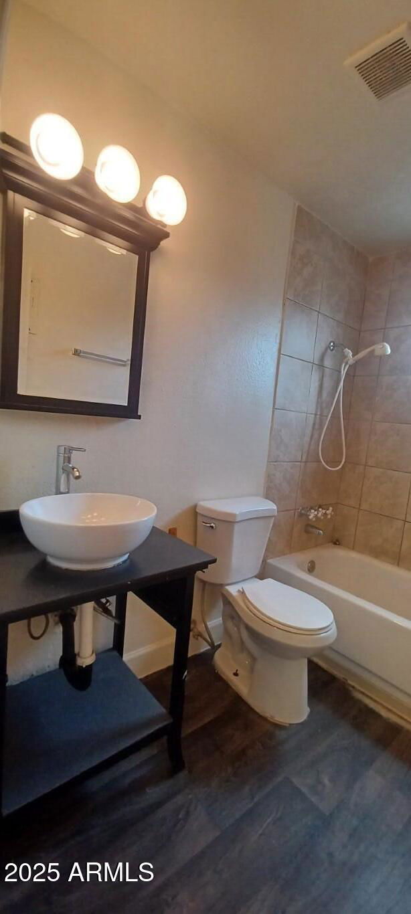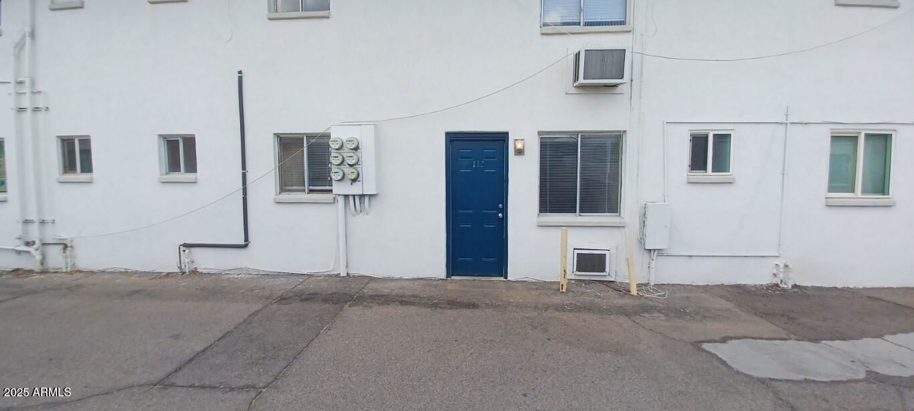4401 N 12th Street Unit 112, Phoenix, AZ 85014
- $140,000
- 1
- BD
- 1
- BA
- 563
- SqFt
- List Price
- $140,000
- Days on Market
- 38
- Status
- ACTIVE
- MLS#
- 6896394
- City
- Phoenix
- Bedrooms
- 1
- Bathrooms
- 1
- Living SQFT
- 563
- Lot Size
- 635
- Subdivision
- Brookview Condominiums
- Year Built
- 2007
- Type
- Apartment
Property Description
Welcome to your new home! Nestled between downtown, Central and Camelback corridors; you are just blocks from the SR51, shopping and restaurants at 16th St/Camelback and the Biltmore areas and just minutes to downtown and the airport. This 1 bed 1 bath ground level condo features wood-like sheet vinyl floors throughout, lots of cabinetry, a pantry, granite counter-tops, 6 panel doors, a tiled shower and wall mounted AC units in both the living room and in the bedroom! The unit is conveniently located near the pool.
Additional Information
- Elementary School
- Madison #1 Elementary School
- High School
- Central High School
- Middle School
- Madison Park School
- School District
- Phoenix Union High School District
- Acres
- 0.01
- Architecture
- Contemporary
- Assoc Fee Includes
- Roof Repair, Sewer, Maintenance Grounds, Trash, Water, Roof Replacement, Maintenance Exterior
- Hoa Fee
- $250
- Hoa Fee Frequency
- Monthly
- Hoa
- Yes
- Hoa Name
- Brookview
- Builder Name
- Unknown
- Community Features
- Near Bus Stop, Community Laundry
- Construction
- Stucco, Painted, Block
- Cooling
- Window/Wall Unit
- Fencing
- None
- Fireplace
- None
- Flooring
- Vinyl
- Heating
- None
- Laundry
- None
- Living Area
- 563
- Lot Size
- 635
- New Financing
- Cash, Conventional, Also for Rent
- Parking Features
- Common
- Roofing
- Composition
- Sewer
- Public Sewer
- Spa
- None
- Stories
- 1
- Style
- Stacked
- Subdivision
- Brookview Condominiums
- Taxes
- $295
- Tax Year
- 2024
- Water
- City Water
Mortgage Calculator
Listing courtesy of No Stress Properties.
All information should be verified by the recipient and none is guaranteed as accurate by ARMLS. Copyright 2025 Arizona Regional Multiple Listing Service, Inc. All rights reserved.

