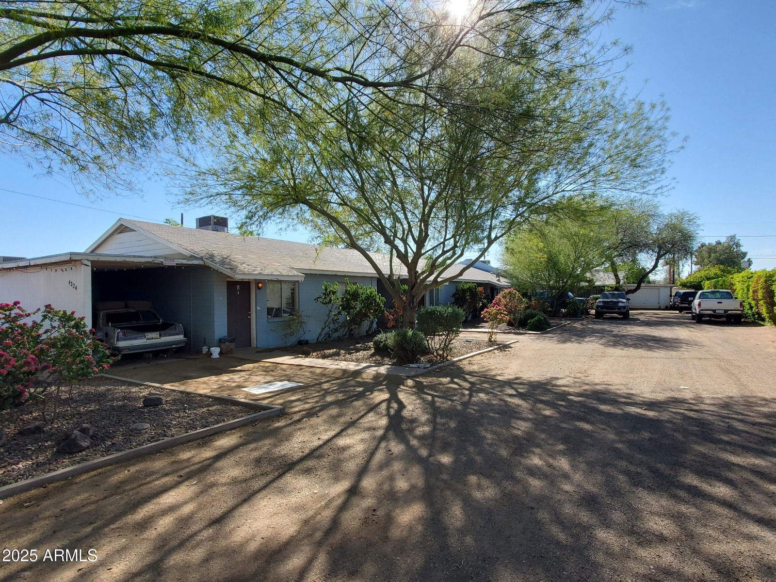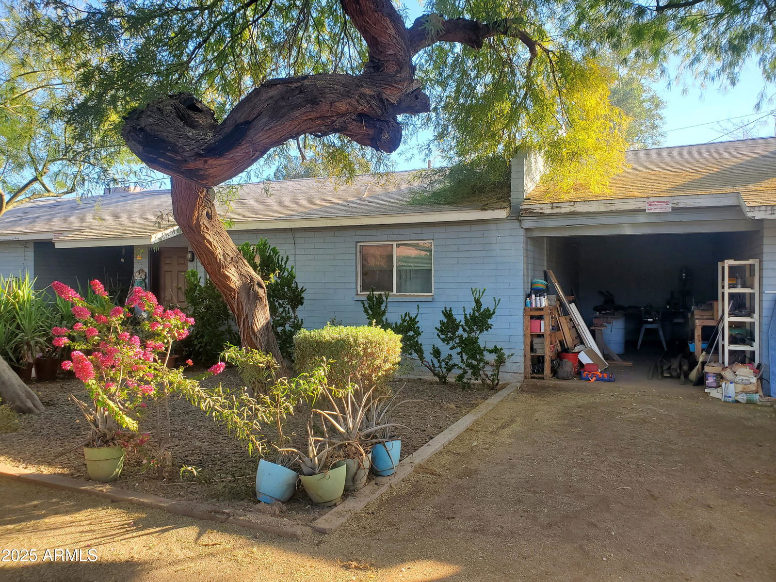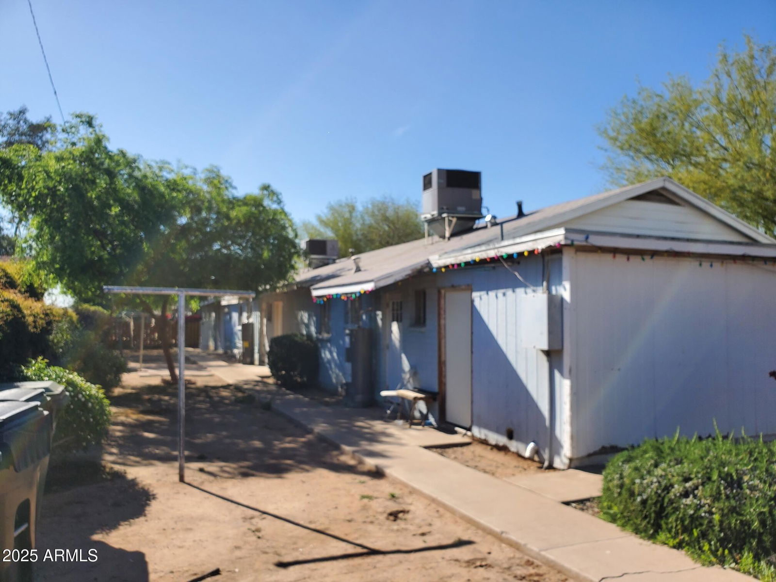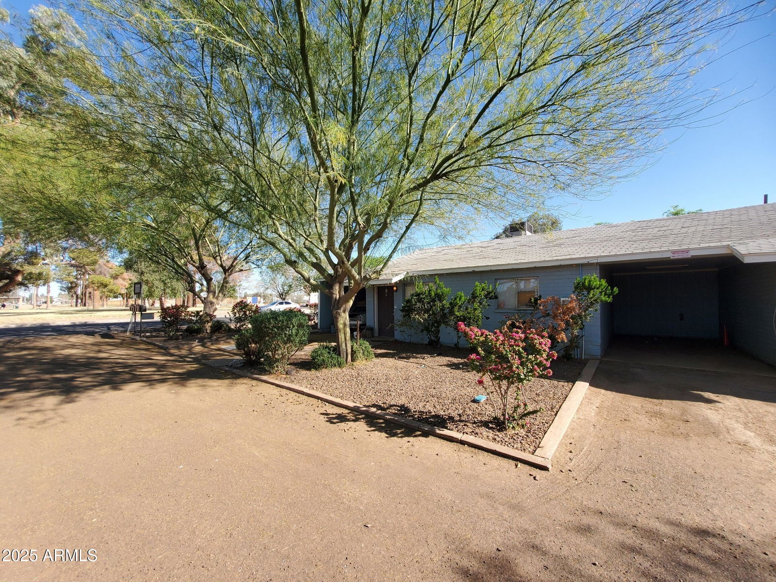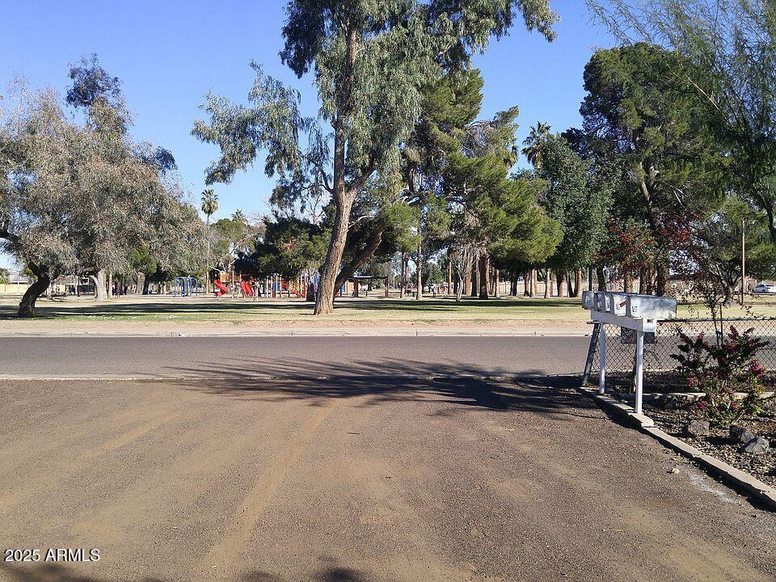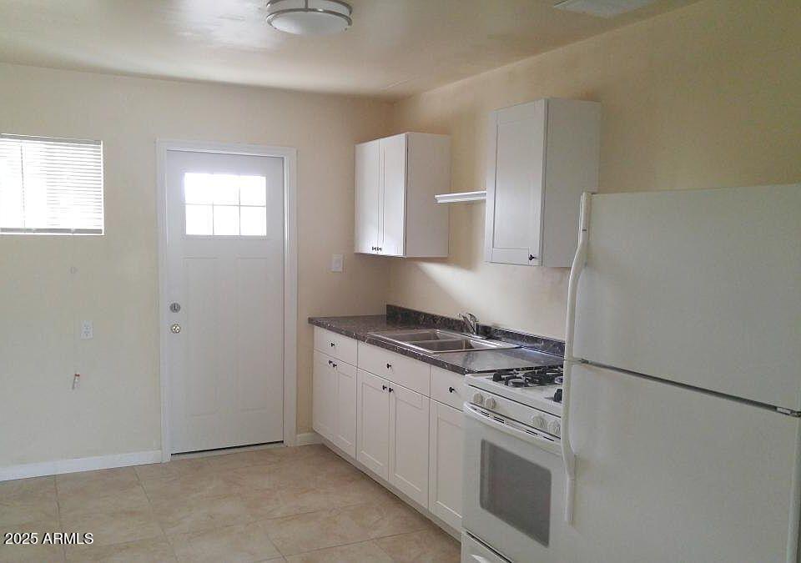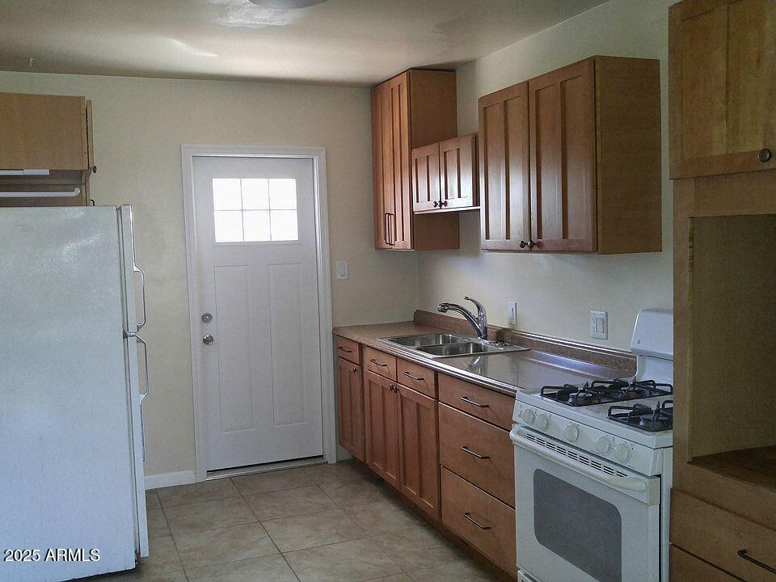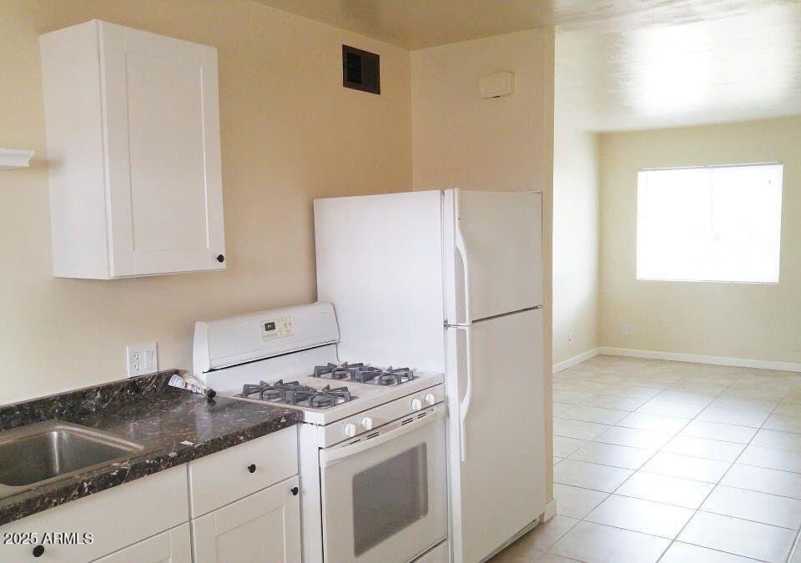4323 N 13th Place, Phoenix, AZ 85014
- $1,100,000
- List Price
- $1,100,000
- Price Change
- ▼ $100,000 1746230162
- Days on Market
- 149
- Status
- ACTIVE
- MLS#
- 6845663
- City
- Phoenix
- Subdivision
- Meadowbrook Tract Blk 1
- Year Built
- 1958
Property Description
First time to market, Parkview Apartments will provide an operator a chance to renovate this amazing mid-century apartment building located in Central Phoenix. This property features four 2/1 units that are 795sf and a 3/2 unit that is 1,200sf. Each of the 2br units feature an enclosed 1-car carport and the 3/2 unit has an attached garage. The 2br units have the potential to create large private yard spaces and the 3/2 unit could have an expansive wrap around yard. Rents are way below market value. 3/5 units have leases in place that current ownership is working to vacate.
Additional Information
- Elementary School
- Madison Park School
- High School
- North High School
- Middle School
- Madison Park School
- School District
- Phoenix Union High School District
- Community Features
- No Pool
- Construction
- Painted, Block
- Cooling
- Electric, Heat Pump
- Electric
- APS
- Flooring
- Ceramic Tile
- Heating
- Natural Gas
- New Financing
- Conventional
- Parking Features
- Carport
- Roofing
- Tile
- Sewer
- Public Sewer
- Subdivision
- Meadowbrook Tract Blk 1
- Taxes
- $1,650
- Tax Year
- 2024
- Units
- 5
- Water
- City Franchise
- Zoning
- r-3
Mortgage Calculator
Listing courtesy of Fenix CRE.
All information should be verified by the recipient and none is guaranteed as accurate by ARMLS. Copyright 2025 Arizona Regional Multiple Listing Service, Inc. All rights reserved.
