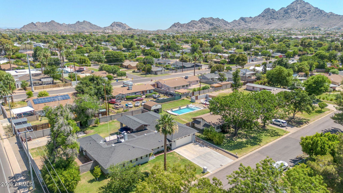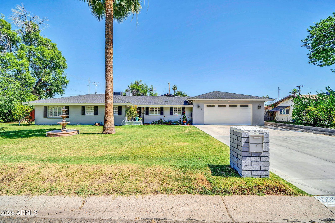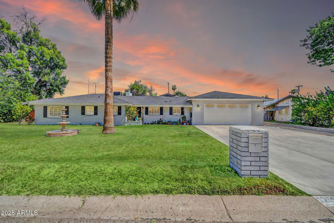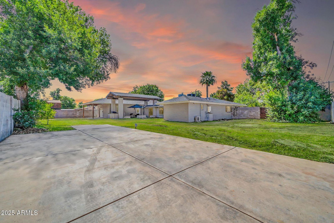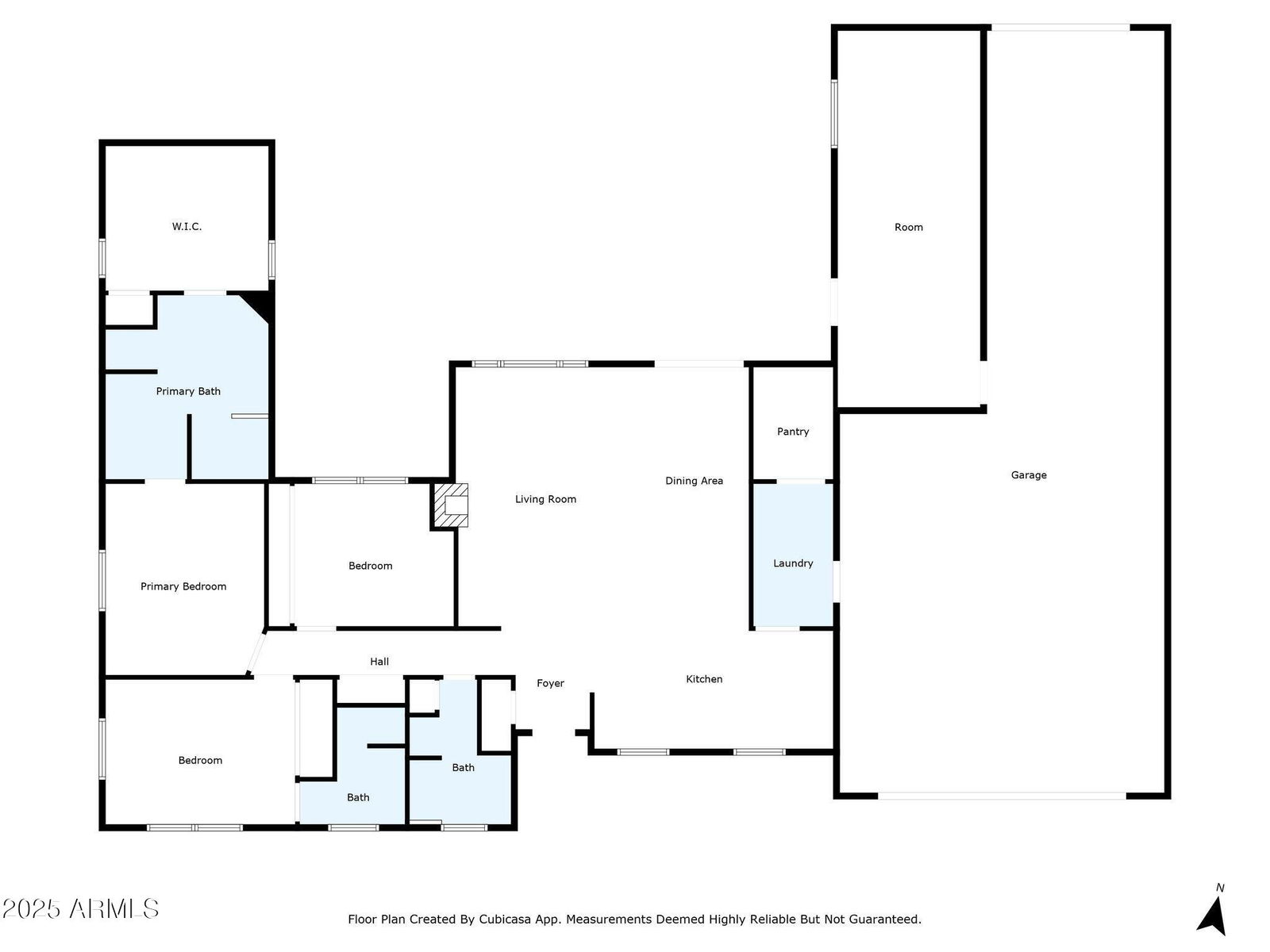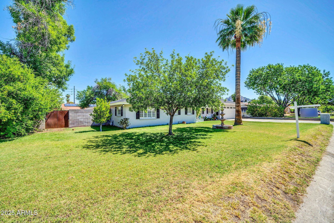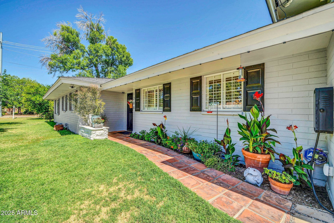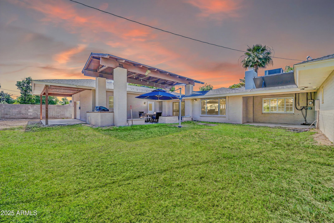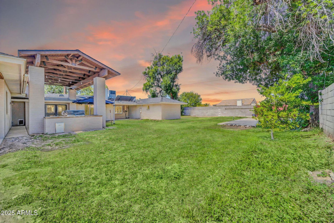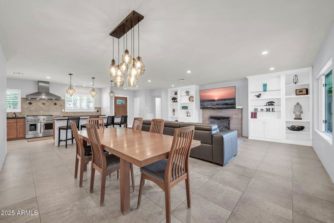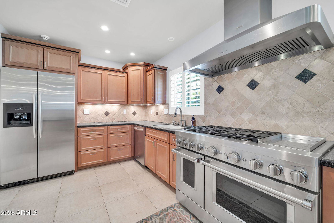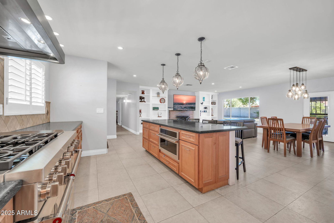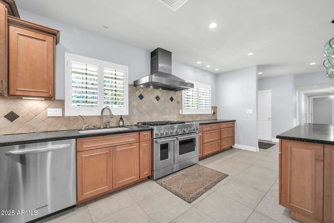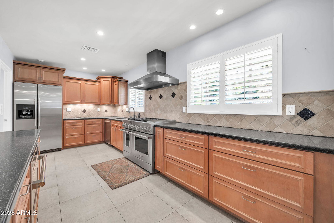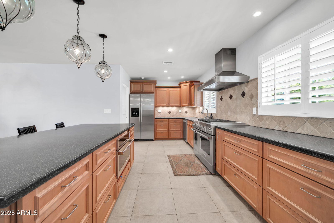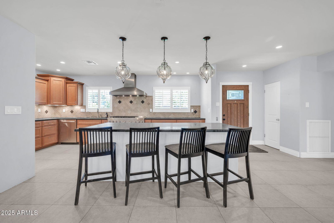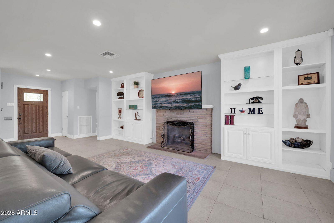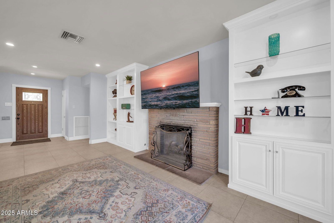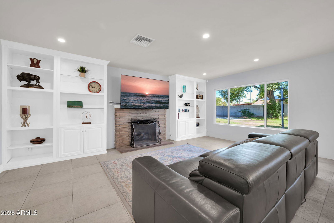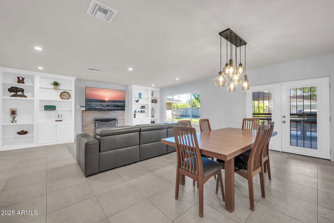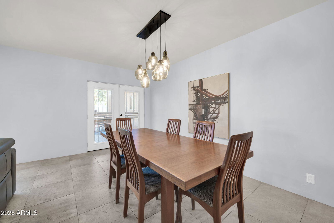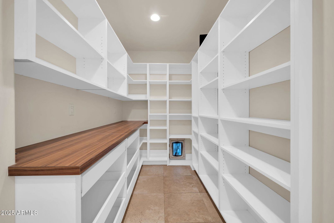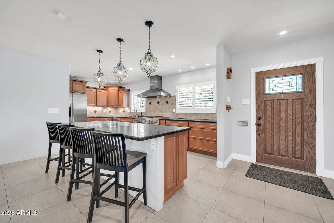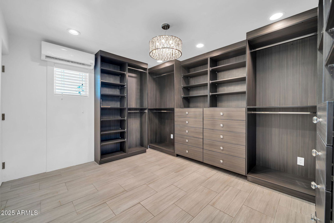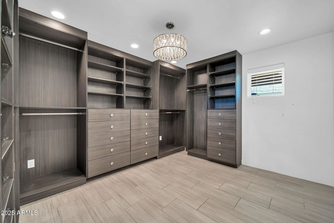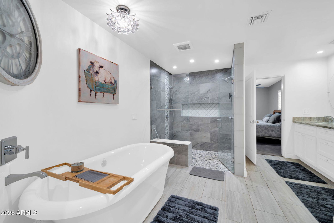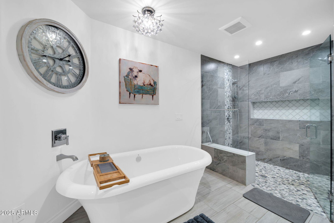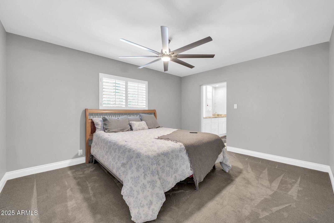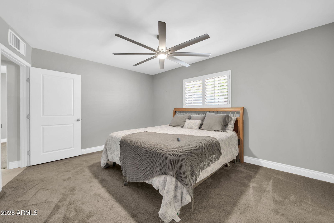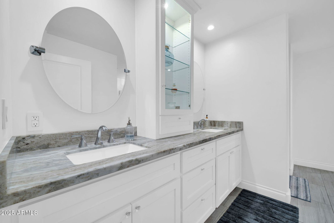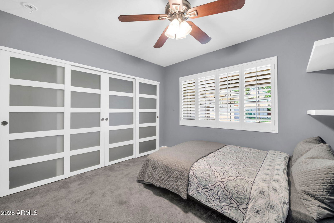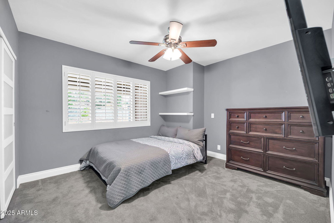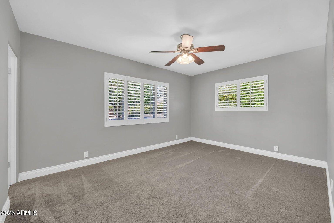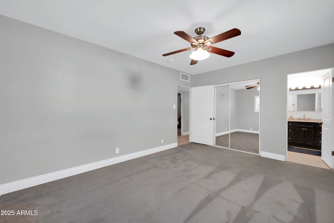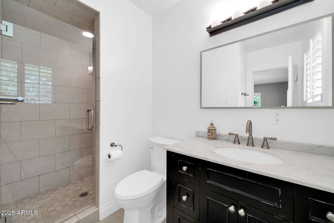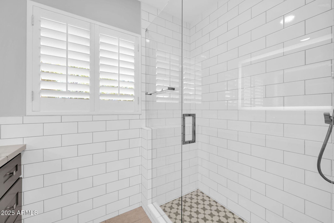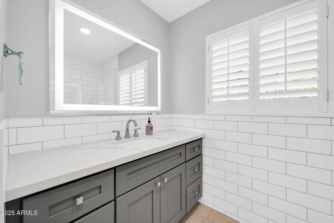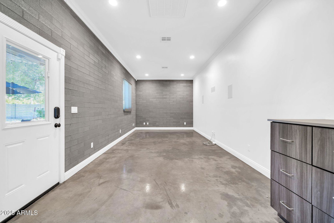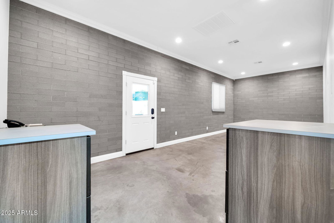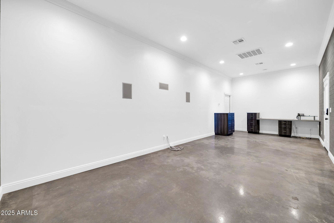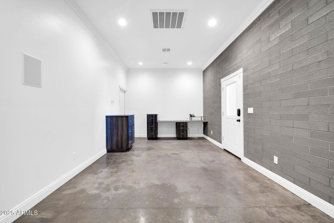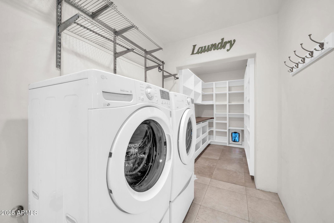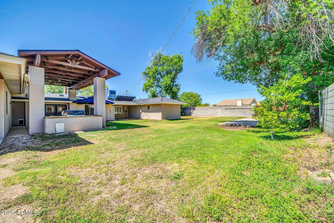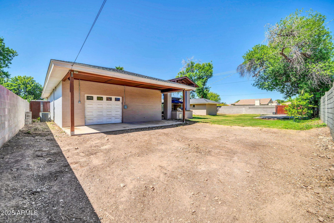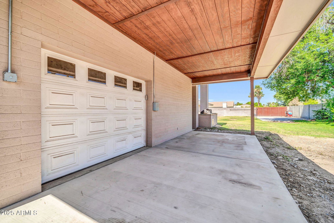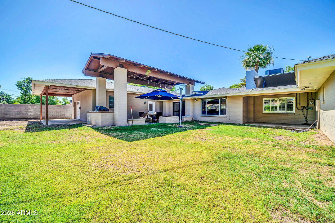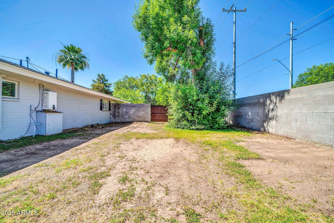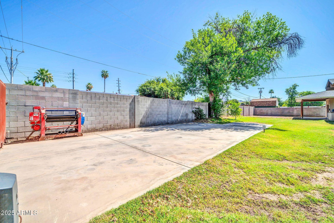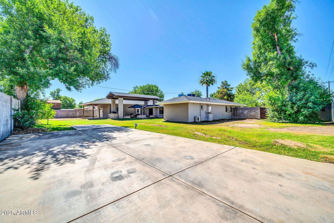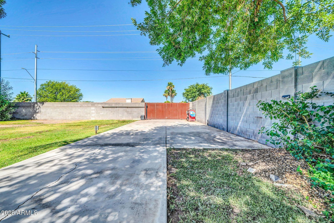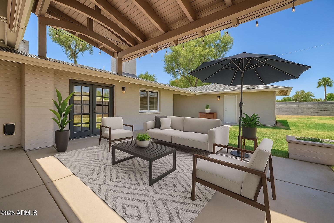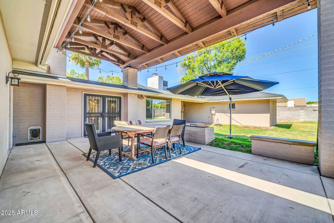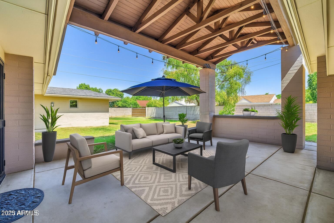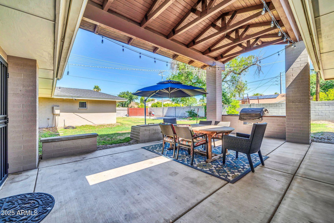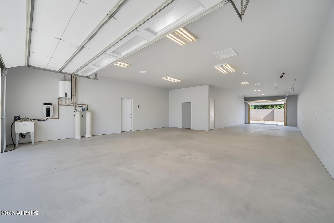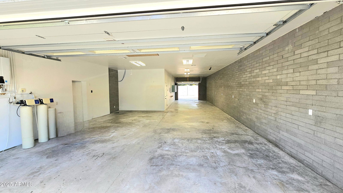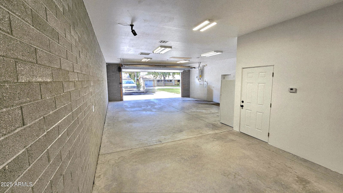1208 E Tuckey Lane, Phoenix, AZ 85014
- $999,995
- 3
- BD
- 3
- BA
- 2,414
- SqFt
- List Price
- $999,995
- Price Change
- ▼ $25,000 1755655515
- Days on Market
- 81
- Status
- ACTIVE
- MLS#
- 6878277
- City
- Phoenix
- Bedrooms
- 3
- Bathrooms
- 3
- Living SQFT
- 2,414
- Lot Size
- 16,135
- Subdivision
- Gatwood Manor
- Year Built
- 1950
- Type
- Single Family Residence
Property Description
EXCEPTIONAL VALUE IN CENTRAL PHOENIX. LISTED WELL BELOW RESENT APPRAISAL. EQUITY OPPORTUNITY FOR BUYER. Move in Ready. Extremely well-maintained home showcasing build quality and well-cared-for features throughout. Featuring a newer roof, newer AC/heater units, tankless water heater, upgraded whole-house plumbing, electrical, and dual pane windows, this property is built for comfort and longevity. This home truly has it all. A 16,000 sq ft lush, mature landscaped corner lot offers endless possibilities to expand, build your dream pool, or create an epic outdoor retreat. The 60x27 refrigerated block garage with a 330sq ft office fits 4-6 cars and is perfect for a home business or conversion into a 1-2-bedroom casita. A 45 ft RV pad with 50amp power and clean outs adds even more flexibility Inside, you'll find 3 bedrooms, 3 baths, and 2,414 sq ft of stylish living. The kitchen features a double gas oven, 6-burner cooktop, grill, and island perfect for entertaining. Relax in the spacious family room or unwind in the primary suite with soaking tub, walk-in shower, and Expansive Walk-in closet with Custom-built shelving and cabinetry . Generous secondary bedrooms include one with an upgraded ensuite bath. With a lot this size, the possibilities are endless whether you're expanding, entertaining, or simply enjoying the home as-is, it's truly MOVE-IN READY or the ideal launchpad for your vision. Opportunities like this in Central Phoenix don't come around often. Priced to Sell NOW. Act fast and SEE IT TODAY!
Additional Information
- Elementary School
- Madison Richard Simis School
- High School
- North High School
- Middle School
- Madison Meadows School
- School District
- Phoenix Union High School District
- Acres
- 0.37
- Architecture
- Ranch
- Assoc Fee Includes
- No Fees
- Builder Name
- Custom
- Community
- Mclellan Manors
- Construction
- Painted, Block
- Cooling
- Central Air, Ceiling Fan(s)
- Electric
- 220 Volts in Kitchen
- Exterior Features
- Storage, Built-in Barbecue, RV Hookup
- Fencing
- Block
- Fireplace
- 1 Fireplace
- Flooring
- Carpet, Tile
- Garage Spaces
- 5
- Accessibility Features
- Zero-Grade Entry
- Heating
- Natural Gas
- Living Area
- 2,414
- Lot Size
- 16,135
- New Financing
- Cash, Conventional, FHA, VA Loan
- Other Rooms
- Great Room, Separate Workshop
- Parking Features
- RV Access/Parking, RV Gate, Garage Door Opener, Extended Length Garage, Over Height Garage, Temp Controlled
- Property Description
- Corner Lot, North/South Exposure
- Roofing
- Composition
- Sewer
- Sewer in & Cnctd, Public Sewer
- Spa
- None
- Stories
- 1
- Style
- Detached
- Subdivision
- Gatwood Manor
- Taxes
- $4,250
- Tax Year
- 2024
- Water
- City Water
Mortgage Calculator
Listing courtesy of Barrett Real Estate.
All information should be verified by the recipient and none is guaranteed as accurate by ARMLS. Copyright 2025 Arizona Regional Multiple Listing Service, Inc. All rights reserved.
