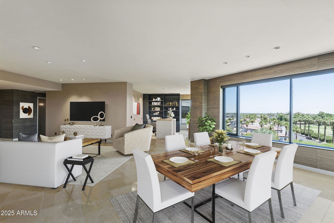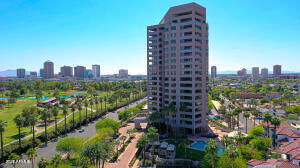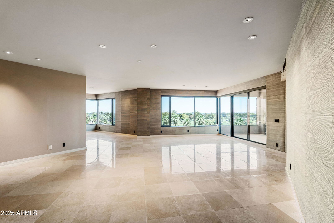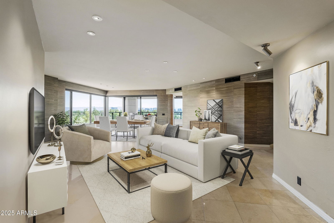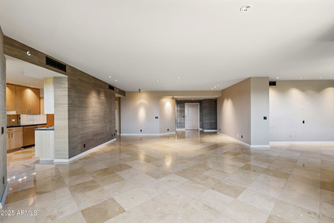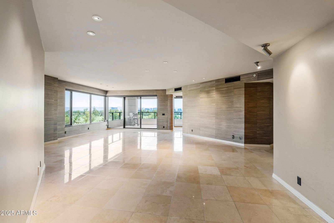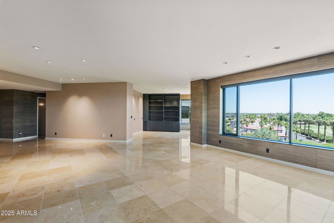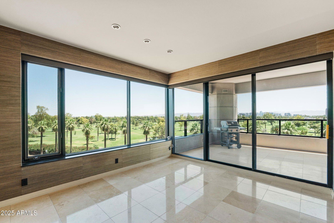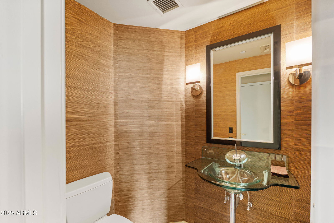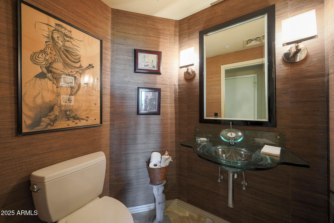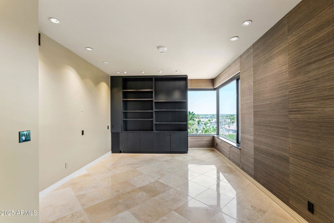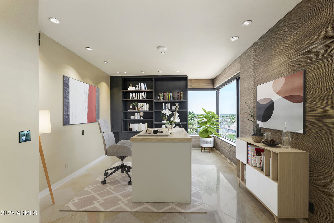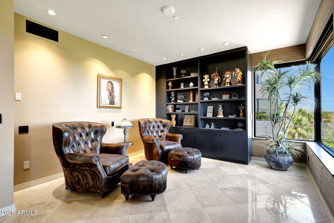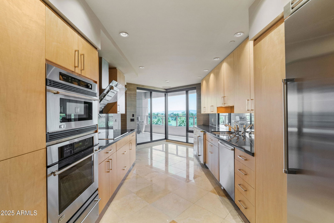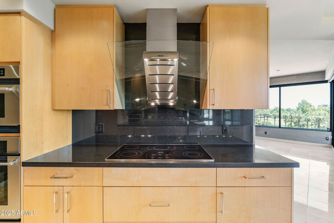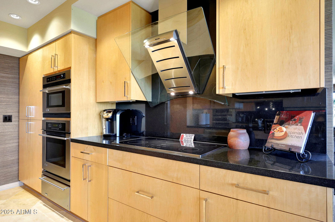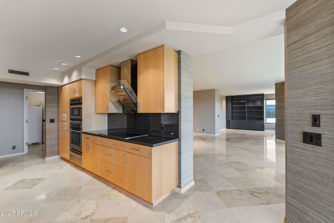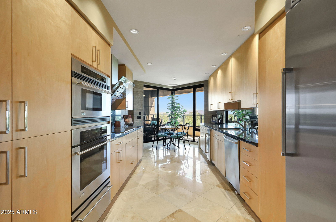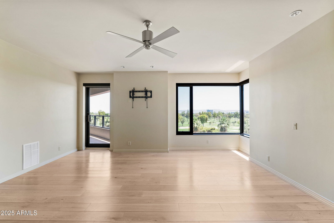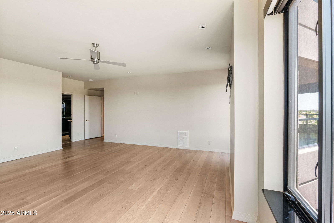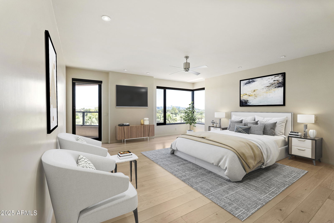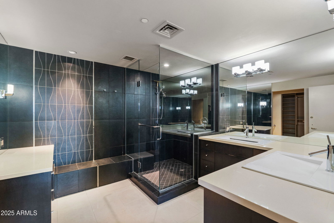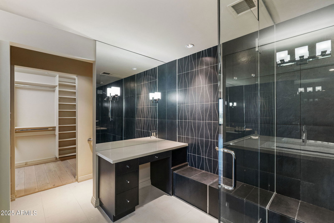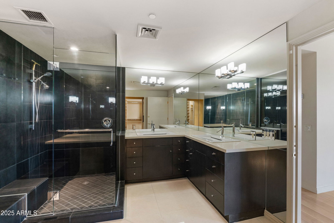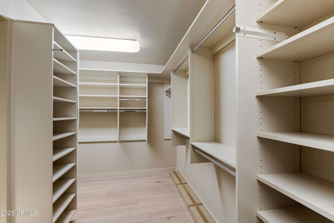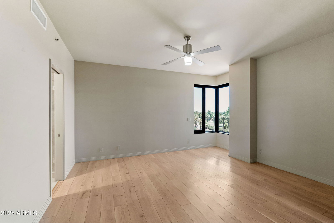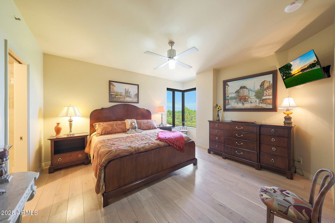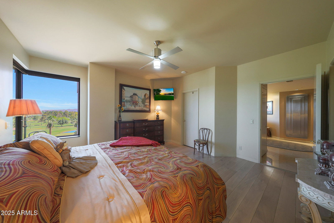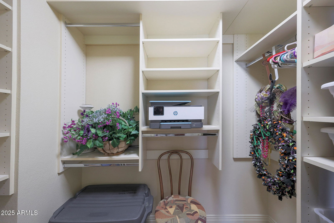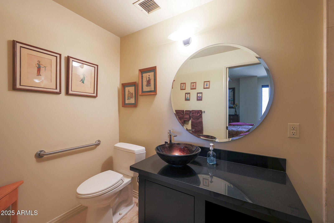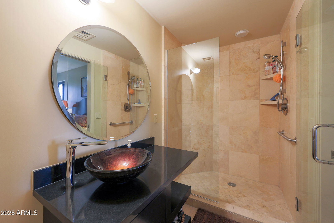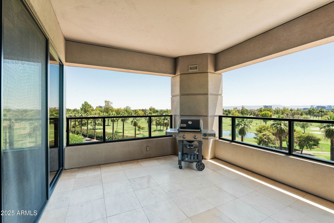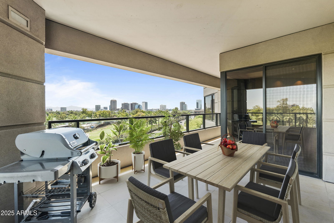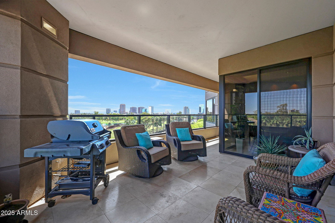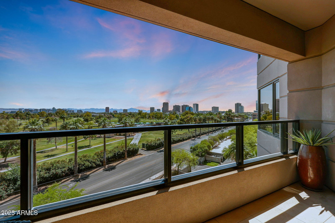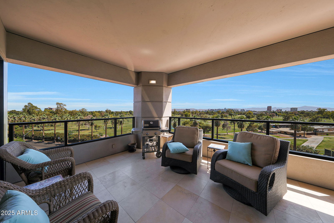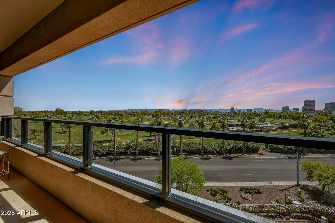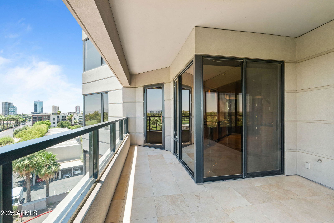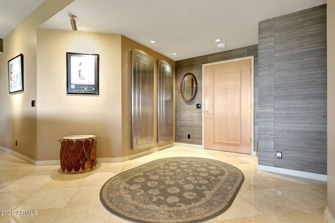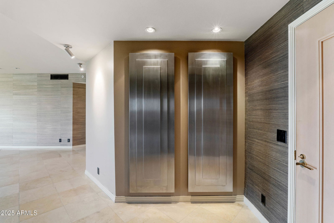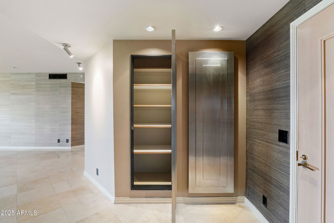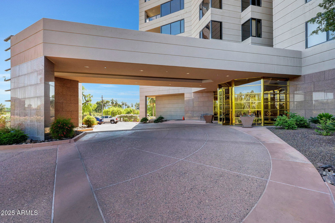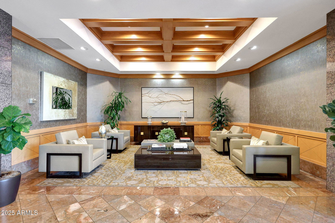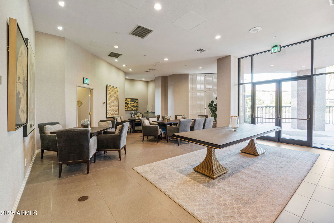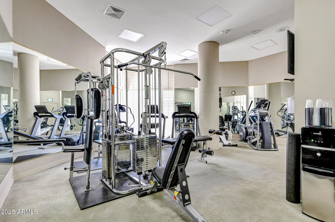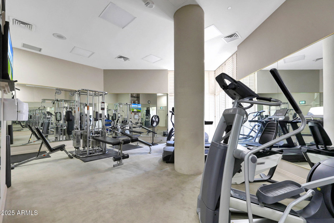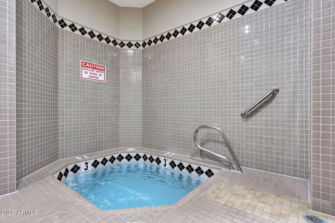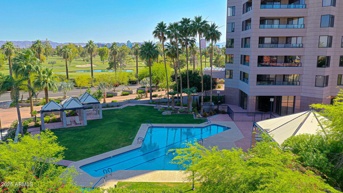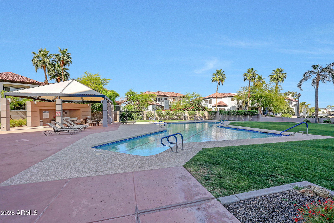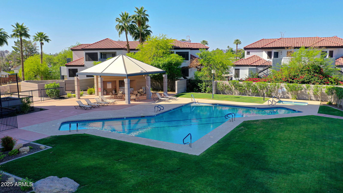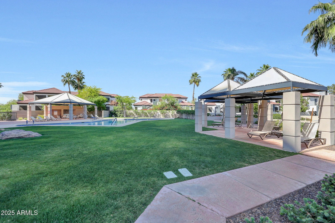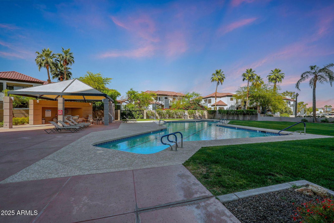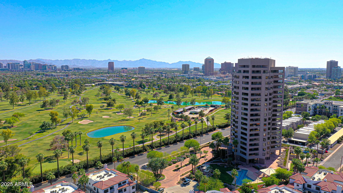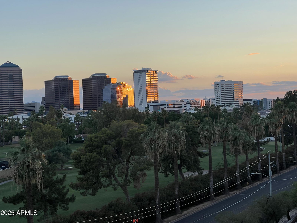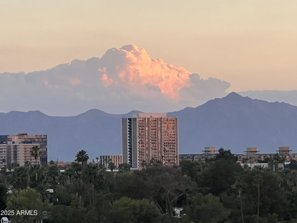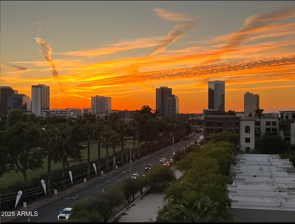1040 E Osborn Road Unit 501, Phoenix, AZ 85014
- $950,000
- 2
- BD
- 2.5
- BA
- 2,409
- SqFt
- List Price
- $950,000
- Price Change
- ▼ $25,000 1749154169
- Days on Market
- 60
- Status
- ACTIVE
- MLS#
- 6869856
- City
- Phoenix
- Bedrooms
- 2
- Bathrooms
- 2.5
- Living SQFT
- 2,409
- Lot Size
- 233
- Subdivision
- Crystal Point Condo Phase 1 Replat Amd
- Year Built
- 1990
- Type
- Apartment
Property Description
Luxury high rise condo in Midtown Phoenix with windows framing the panoramic views of the Phoenix Country Club, South Mountain, and Phoenix Skyline. The expansive great room with formal dining is an entertainer's dream with views sure to impress. Two spacious master suites, one with a balcony overlooking the golf course. The elegance is from designer Libby Copeland The contemporary kitchen boasts a Miele cooktop and hood, Monogram microwave, oven, and warming drawer, oversized Viking Refrigerator, and new Sub Zero ice maker, Decorative entry panels provide hidden storage. Amenities include the concierge, 24 hour security, fitness center with spa and sauna, outdoor heated pool, and secured underground parking.
Additional Information
- Elementary School
- Longview Elementary School
- High School
- North High School
- Middle School
- Osborn Middle School
- School District
- Phoenix Union High School District
- Acres
- 0.01
- Architecture
- Contemporary
- Assoc Fee Includes
- Roof Repair, Insurance, Sewer, Pest Control, Maintenance Grounds, Other (See Remarks), Street Maint, Gas, Trash, Water, Roof Replacement, Maintenance Exterior
- Hoa Fee
- $1,682
- Hoa Fee Frequency
- Monthly
- Hoa
- Yes
- Hoa Name
- Crystal Point Assoc
- Builder Name
- unknown
- Community
- Crystal Point
- Community Features
- Community Spa Htd, Community Pool Htd, Community Media Room, Guarded Entry, Concierge, Fitness Center
- Construction
- Other
- Cooling
- Central Air, Ceiling Fan(s), Programmable Thmstat
- Exterior Features
- Balcony
- Fencing
- Block, Partial
- Fireplace
- None
- Flooring
- Stone, Wood
- Garage Spaces
- 2
- Accessibility Features
- Zero-Grade Entry
- Heating
- Electric
- Living Area
- 2,409
- Lot Size
- 233
- New Financing
- Cash, Conventional
- Other Rooms
- Great Room
- Parking Features
- Garage Door Opener, Separate Strge Area, Assigned, Electric Vehicle Charging Station(s)
- Property Description
- North/South Exposure, Mountain View(s), City Light View(s)
- Roofing
- Other
- Sewer
- Public Sewer
- Spa
- None
- Stories
- 18
- Style
- Stacked
- Subdivision
- Crystal Point Condo Phase 1 Replat Amd
- Taxes
- $4,665
- Tax Year
- 2024
- Water
- City Water
Mortgage Calculator
Listing courtesy of Realty ONE Group.
All information should be verified by the recipient and none is guaranteed as accurate by ARMLS. Copyright 2025 Arizona Regional Multiple Listing Service, Inc. All rights reserved.
