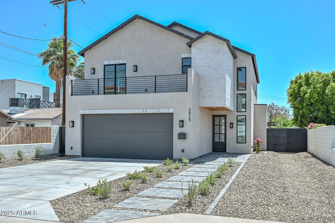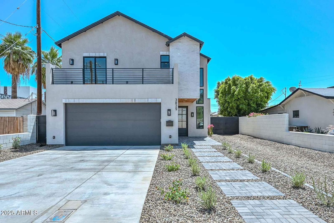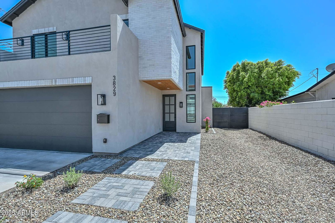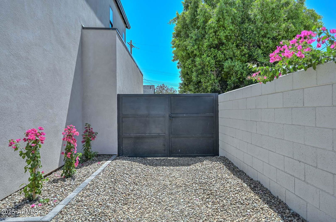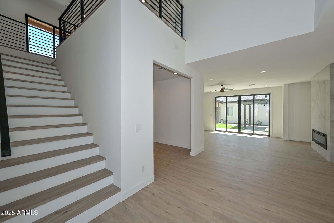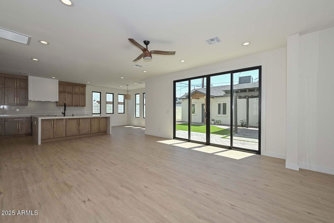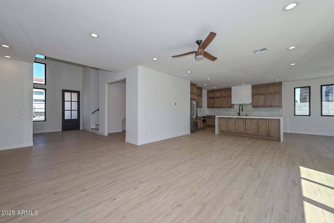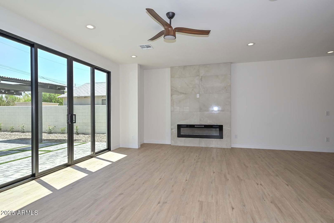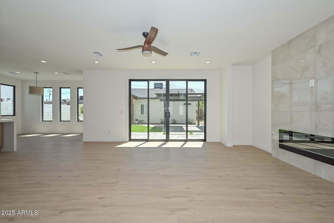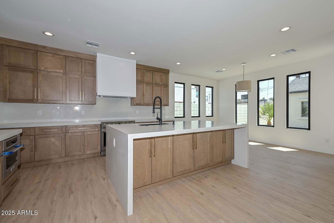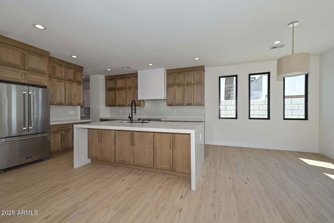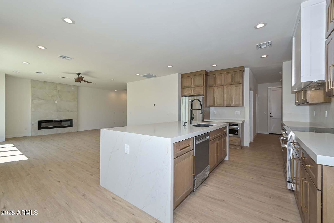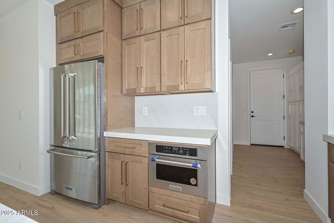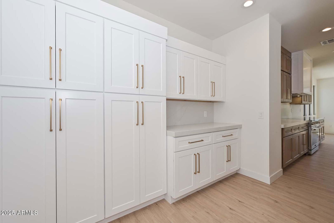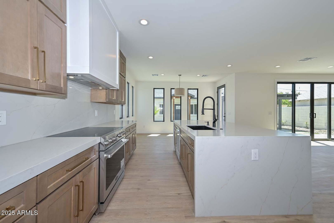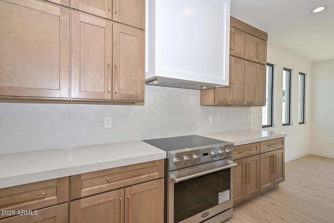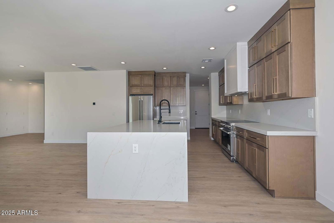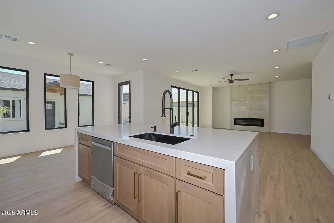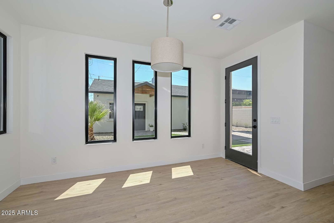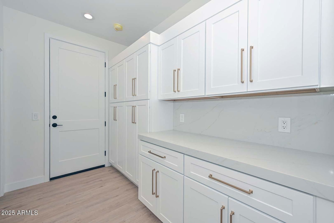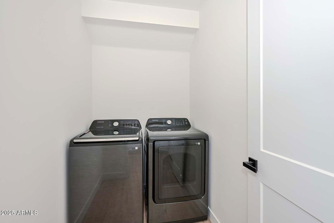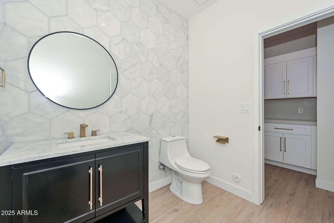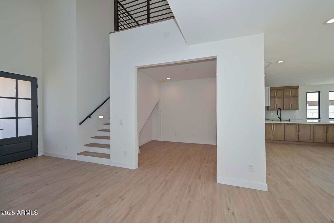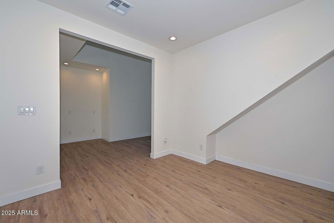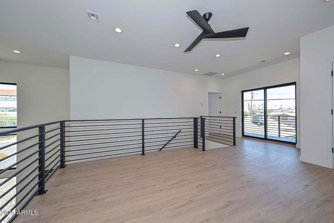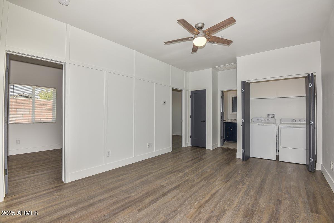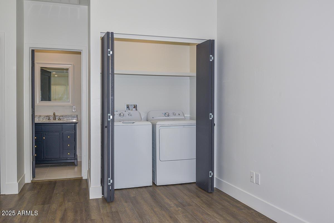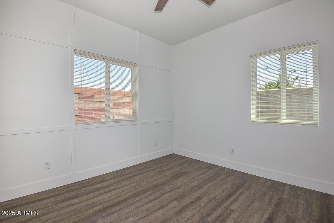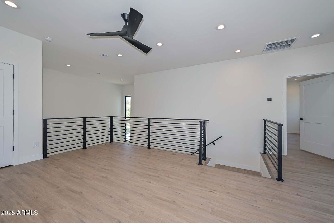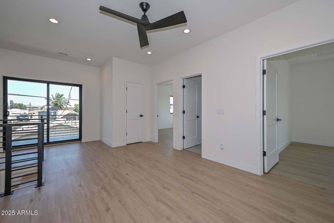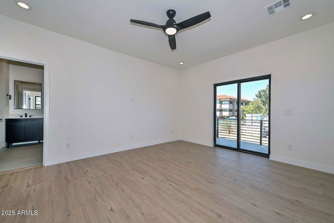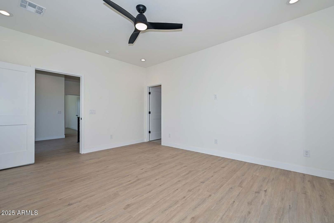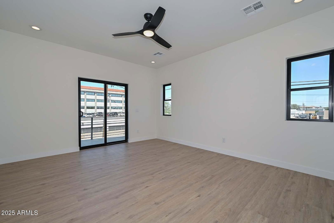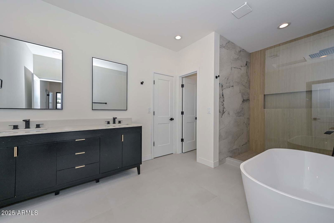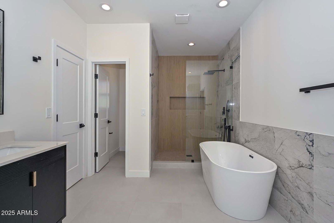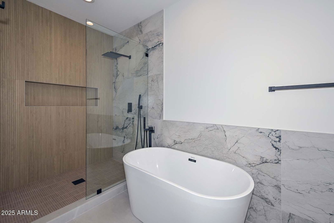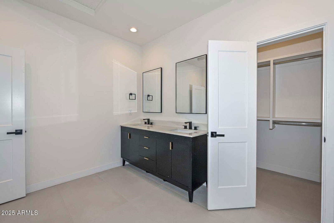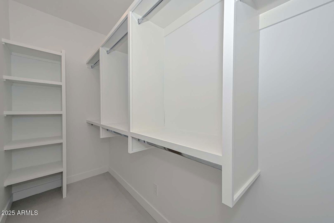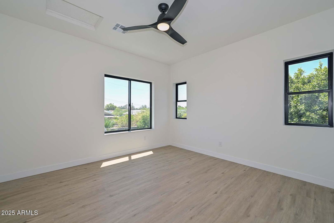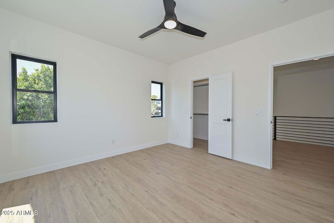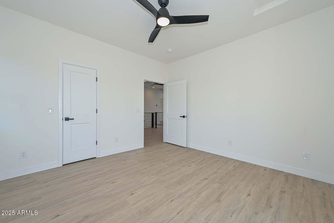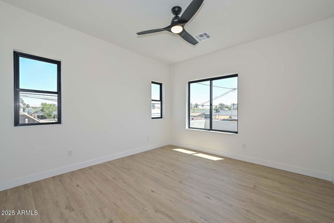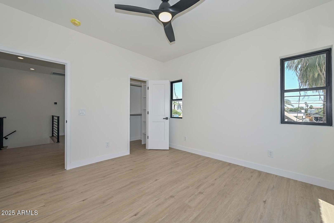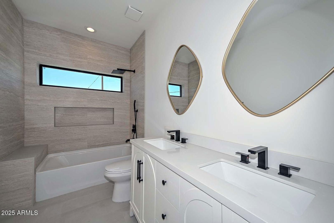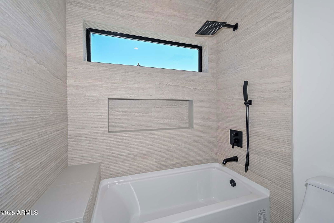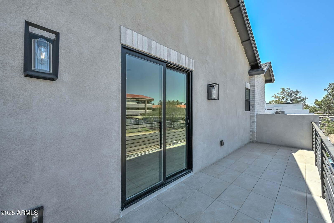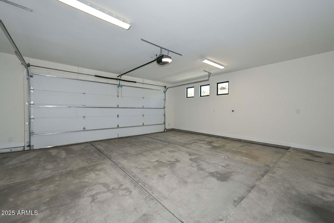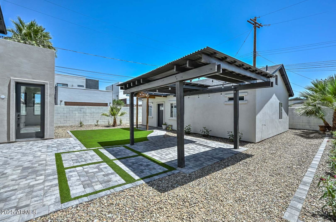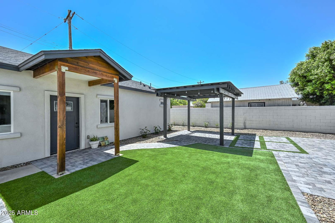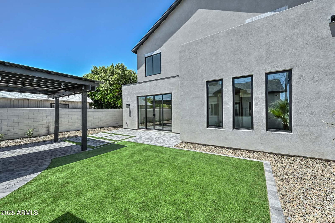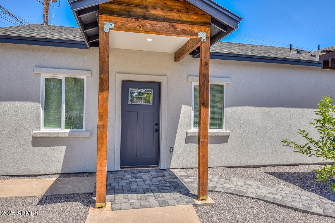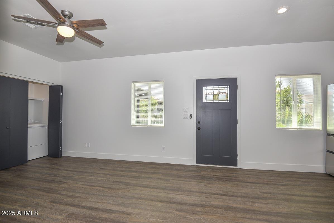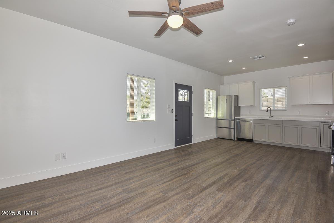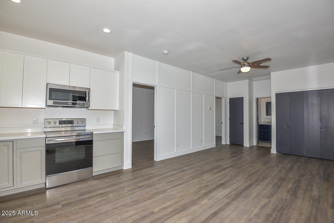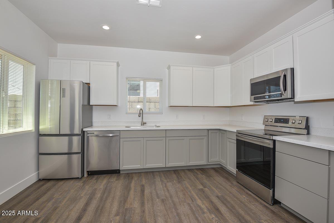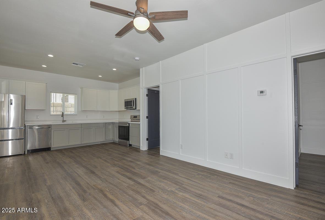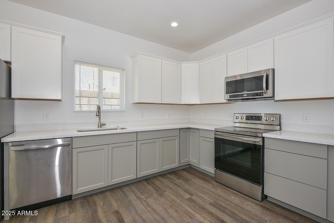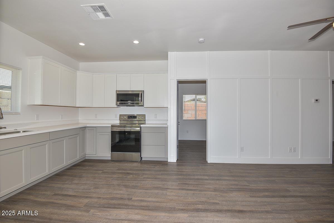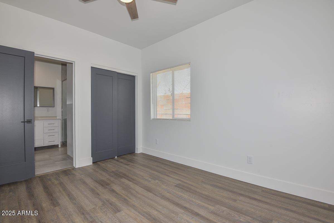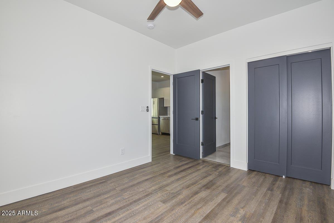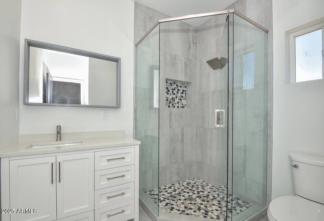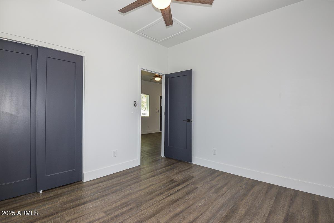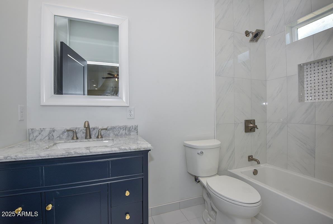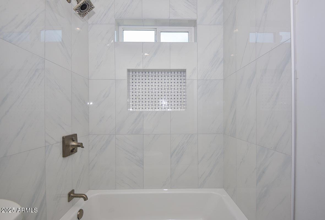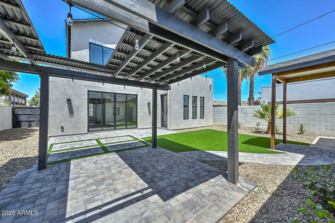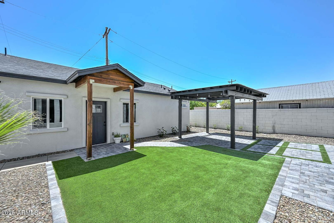3831 N 8th Street, Phoenix, AZ 85014
- $920,000
- 5
- BD
- 4.5
- BA
- 3,264
- SqFt
- List Price
- $920,000
- Price Change
- ▲ $100 1755908341
- Days on Market
- 83
- Status
- ACTIVE
- MLS#
- 6877460
- City
- Phoenix
- Bedrooms
- 5
- Bathrooms
- 4.5
- Living SQFT
- 3,264
- Lot Size
- 7,244
- Subdivision
- Stacy Tract
- Year Built
- 2025
- Type
- Single Family Residence
Property Description
Appraisal report at $1,105,000. Gorgeous, rare find in Central Phoenix. New construction two story main house features 3 bedrooms, 2.5 baths + office/den. Open floor plan with gourmet kitchen and high end appliances, large kitchen island with quartz countertop, separate formal dining area, walk-in pantry with cabinets and counter space. Spacious living room, 12' tiled fireplace. Second story offers spacious loft area with sufficient storage/closet space. Amazing master suite has large bathroom with separate shower and free standing tub, double vanity, walk-in closet. In addition two good sized bedrooms and a full bath. 550 sq. ft. double car garage with electric car charger. Two a/c units. Separate electrical panels for main and guest house. Detached guest house with two bedrooms and two baths, full kitchen, full size laundry inside. Guest house was rebuilt in 2020. Could be great source of income.
Additional Information
- Elementary School
- Longview Elementary School
- High School
- North High School
- Middle School
- Osborn Middle School
- School District
- Phoenix Union High School District
- Acres
- 0.17
- Architecture
- Ranch
- Assoc Fee Includes
- No Fees
- Builder Name
- Unknown
- Construction
- Synthetic Stucco, Wood Frame
- Cooling
- Central Air
- Fencing
- Block
- Fireplace
- 1 Fireplace, Family Room
- Flooring
- Vinyl
- Garage Spaces
- 2
- Guest House SqFt
- 785
- Heating
- Electric
- Living Area
- 3,264
- Lot Size
- 7,244
- New Financing
- Cash, Conventional, Also for Rent, VA Loan
- Other Rooms
- Loft, Great Room, Family Room
- Parking Features
- RV Gate
- Roofing
- Other
- Sewer
- Public Sewer
- Spa
- None
- Stories
- 2
- Style
- Detached
- Subdivision
- Stacy Tract
- Taxes
- $1,865
- Tax Year
- 2024
- Water
- City Water
Mortgage Calculator
Listing courtesy of My Home Group Real Estate.
All information should be verified by the recipient and none is guaranteed as accurate by ARMLS. Copyright 2025 Arizona Regional Multiple Listing Service, Inc. All rights reserved.
