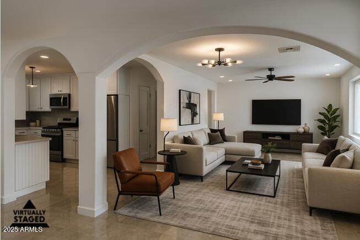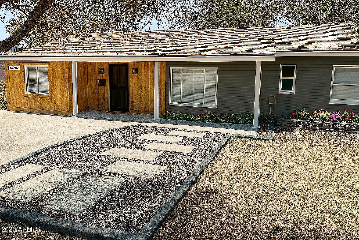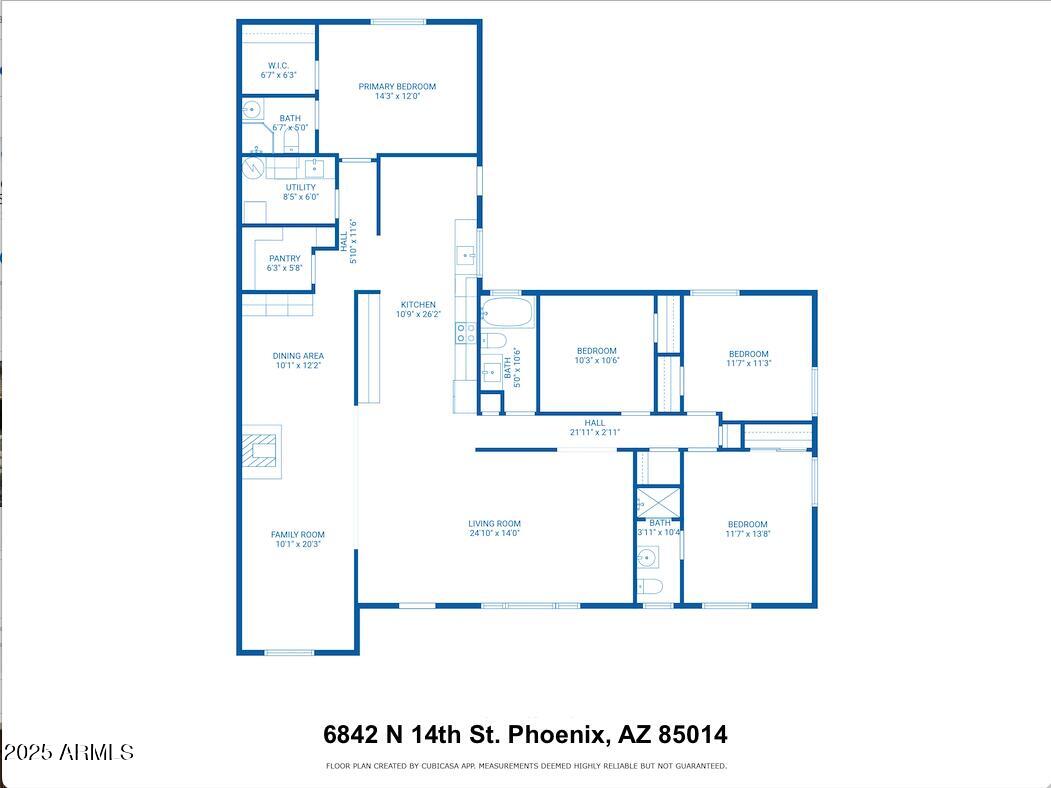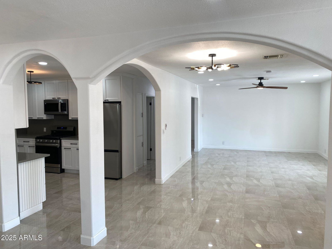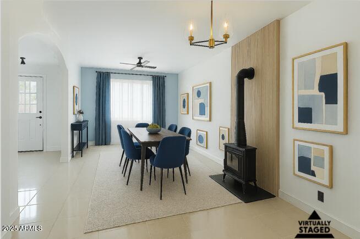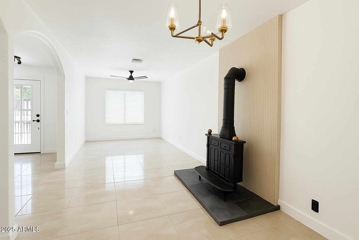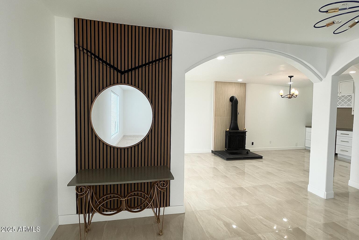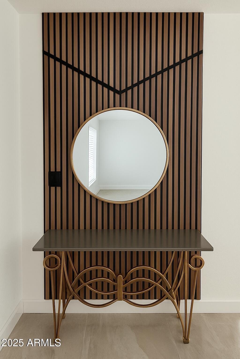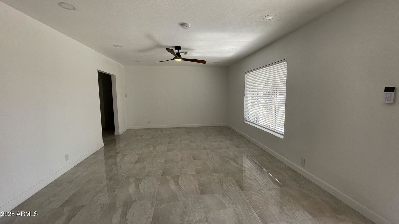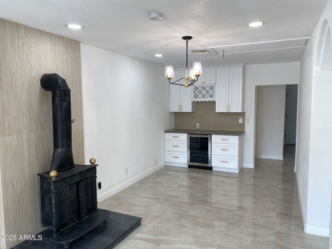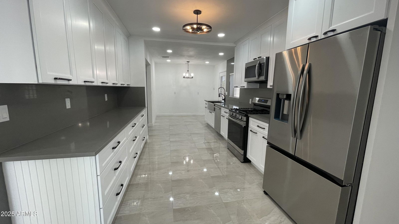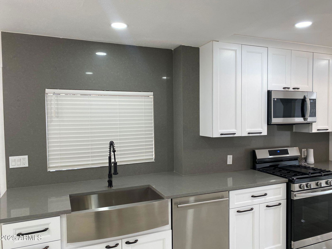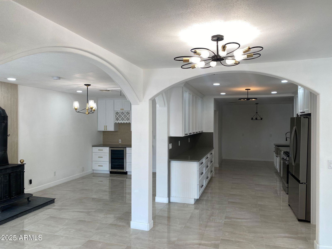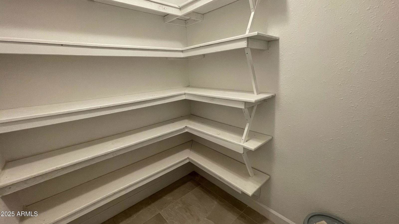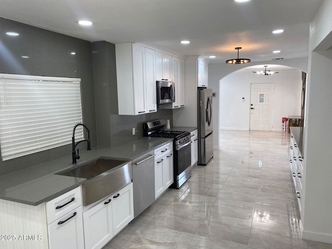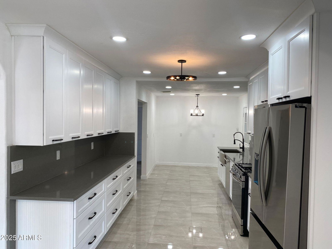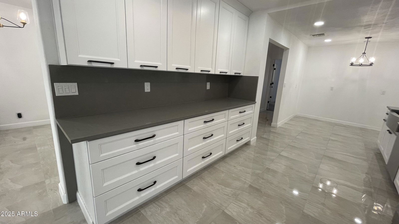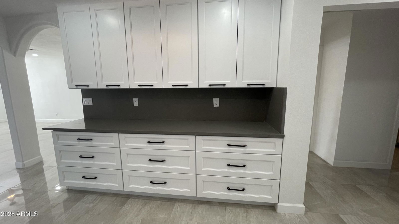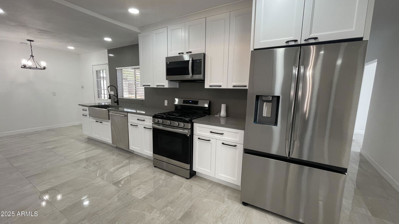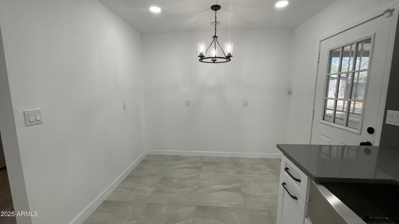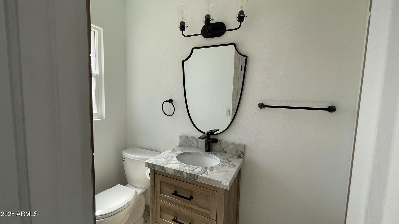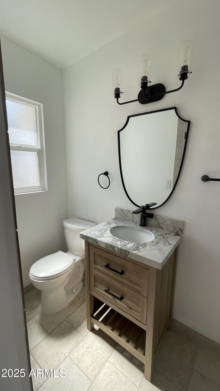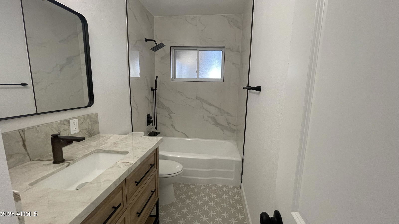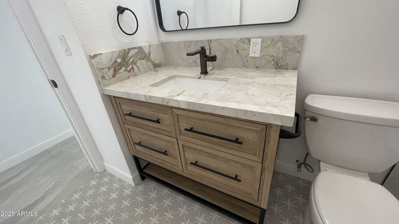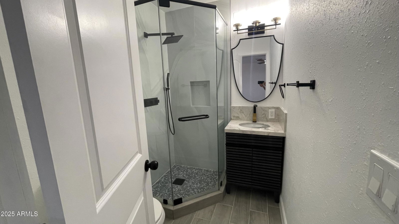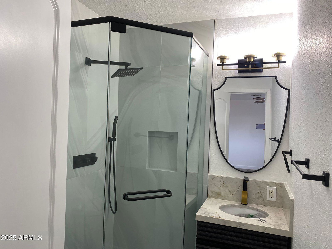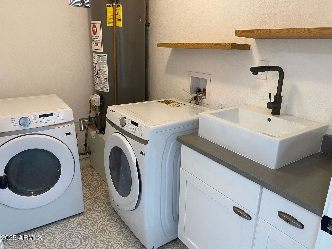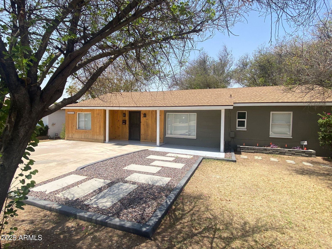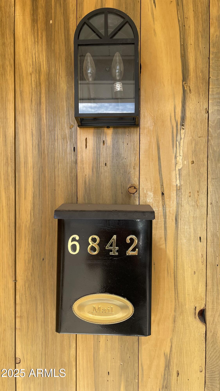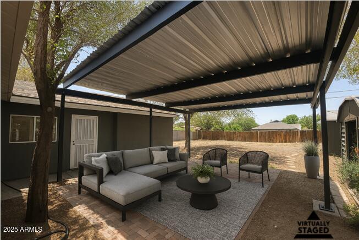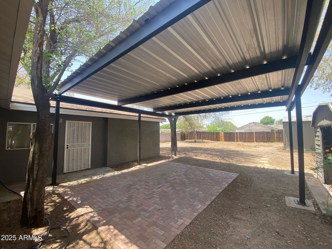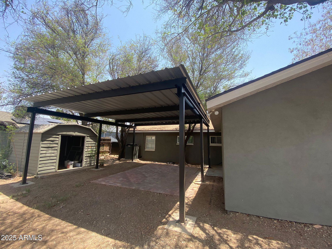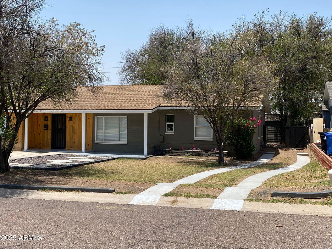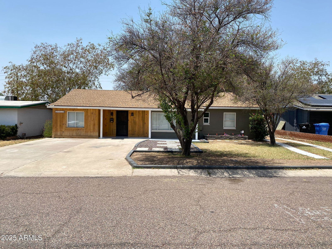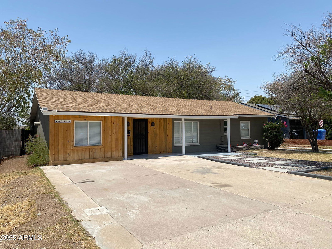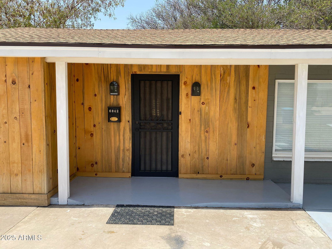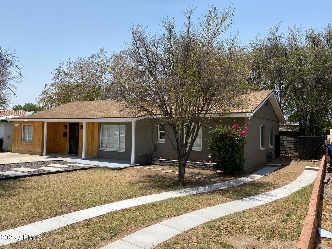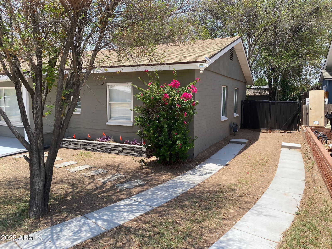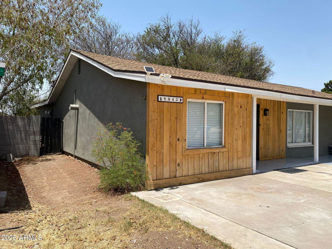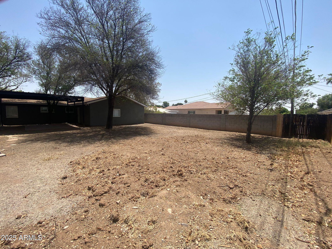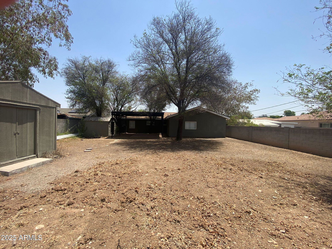6842 N 14th Street, Phoenix, AZ 85014
- $849,900
- 4
- BD
- 3
- BA
- 2,200
- SqFt
- List Price
- $849,900
- Days on Market
- 46
- Status
- ACTIVE
- MLS#
- 6893515
- City
- Phoenix
- Bedrooms
- 4
- Bathrooms
- 3
- Living SQFT
- 2,200
- Lot Size
- 9,296
- Subdivision
- Hopi Vista 1
- Year Built
- 1954
- Type
- Single Family Residence
Property Description
Nestled in the heart of Central Phoenix, this fully remodeled 4Bed, 3Bath gem offers 2,200SqFt of modern elegance and detailed design. Perfect for entertainers, the sleek new kitchen boasts ample storage with custom cabinets, a stunning quartz countertop, and a quartz backsplash that stretches all the way to the ceiling. New stainless steel appliances and a dedicated pantry room provide style and convenience, while the chic wine/coffee bar adds a touch of sophistication. Enjoy SPA like all new bathrooms, with custom cabinets, marble countertop, and contemporary accessories. The split floor plan is ideal for privacy, with two primary bedrooms, each featuring an en-suite bathroom and large closets. A new roof and a 3-Zone HVAC system (2022) ensure peace of mind for years to come. Natural light pours in through the double-pane windows, highlighting the beauty of the space throughout. Additional amenities include a whole new porcelain flooring, new paint, a laundry room with new washer/dryer, a sink, and quality finishes. The exterior of the house was taken care of as well, with a new stucco, new wood siding, and a new paint for energy efficient and modern style. The front yard has been meticulously cared for, featuring flower beds, a dedicated side driveway for parking your trailer, boat, and other toys, as well as an extended porch with durable epoxy coating and a decorative pathway leading to it. The enormous irrigated backyard is accessed by 2 new metal gates and is ready for your personal touch, suitable for a pool, outdoor kitchen or even a guest house. The large steel canopy over the patio is perfect for relaxing and entertaining. Located in a neighborhood known for its mature trees and strong community spirit, this home is within close proximity to top-rated schools, downtown Phoenix, dining, and entertainment options. Don't miss your chance to own this stunning, move-in-ready home!
Additional Information
- Elementary School
- Madison #1 Elementary School
- High School
- North High School
- Middle School
- Madison Meadows School
- School District
- Phoenix Union High School District
- Acres
- 0.21
- Architecture
- Ranch
- Assoc Fee Includes
- No Fees
- Builder Name
- unknown
- Community Features
- Near Bus Stop, Biking/Walking Path
- Construction
- Stucco, Wood Siding, Vertical Siding, Wood Frame, Block
- Cooling
- Central Air, Ceiling Fan(s), ENERGY STAR Qualified Equipment, Programmable Thmstat
- Electric
- 220 Volts in Kitchen
- Exterior Features
- Storage
- Fencing
- Block
- Fireplace
- 1 Fireplace, Family Room
- Flooring
- Carpet, Tile
- Accessibility Features
- Zero-Grade Entry
- Heating
- ENERGY STAR Qualified Equipment, Natural Gas
- Laundry
- Engy Star (See Rmks)
- Living Area
- 2,200
- Lot Size
- 9,296
- New Financing
- Cash, Conventional, 1031 Exchange, FHA, VA Loan
- Other Rooms
- Great Room, Family Room
- Parking Features
- Rear Vehicle Entry, Side Vehicle Entry
- Roofing
- Composition
- Sewer
- Public Sewer
- Spa
- None
- Stories
- 1
- Style
- Detached
- Subdivision
- Hopi Vista 1
- Taxes
- $2,991
- Tax Year
- 2024
- Water
- City Water
Mortgage Calculator
Listing courtesy of HomeSmart.
All information should be verified by the recipient and none is guaranteed as accurate by ARMLS. Copyright 2025 Arizona Regional Multiple Listing Service, Inc. All rights reserved.
