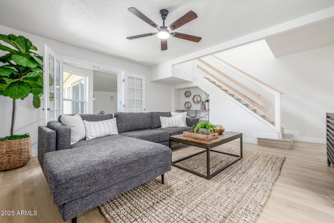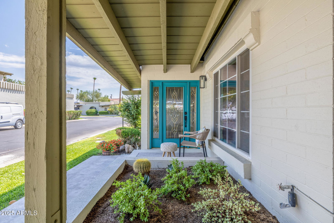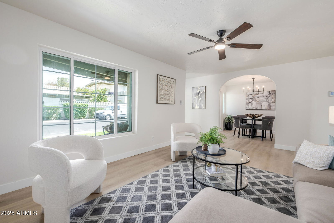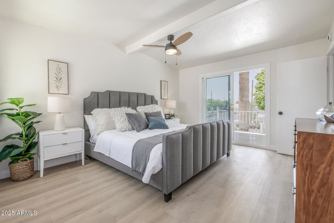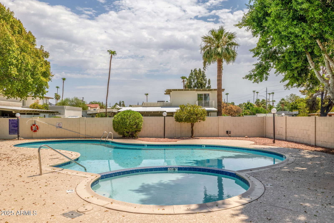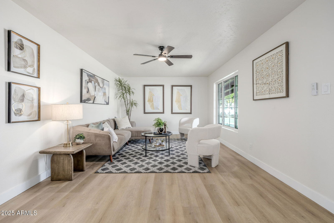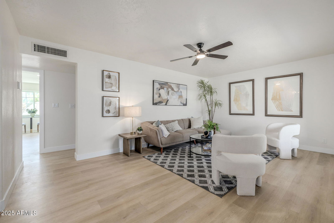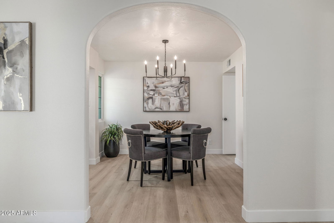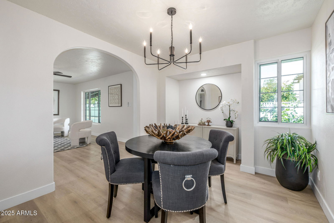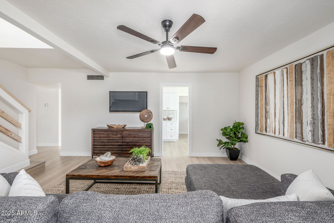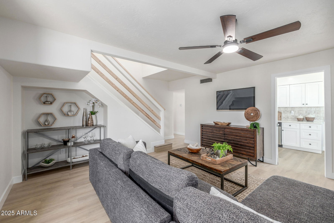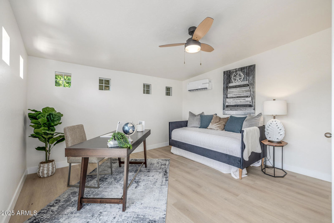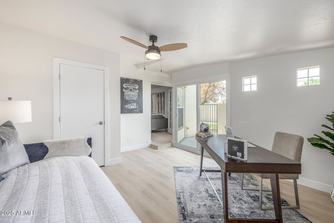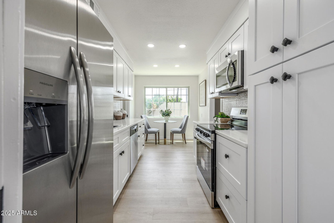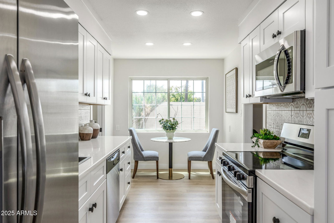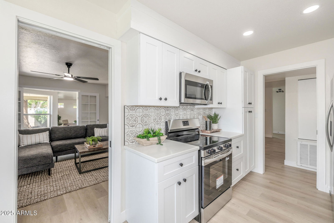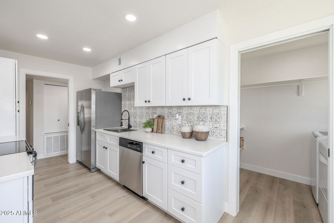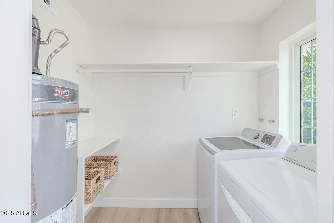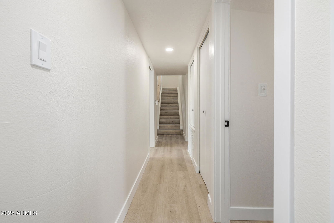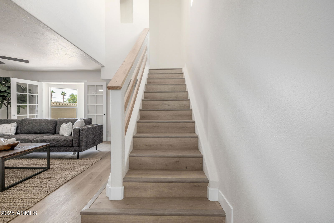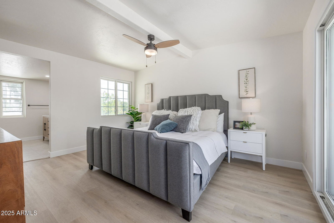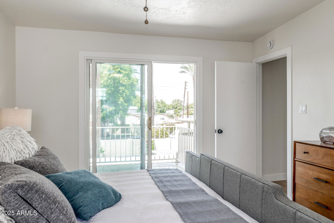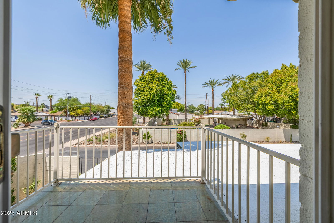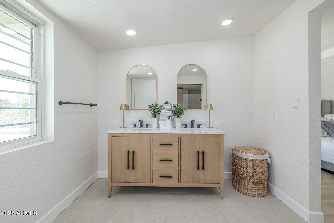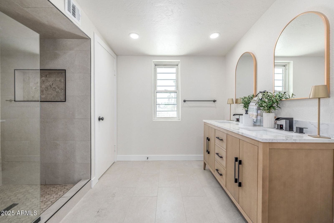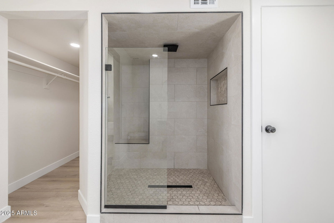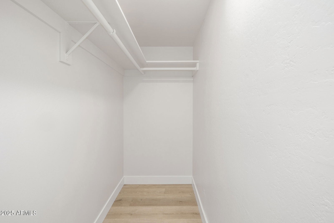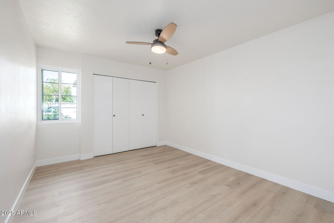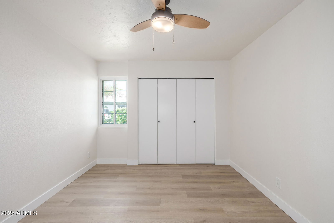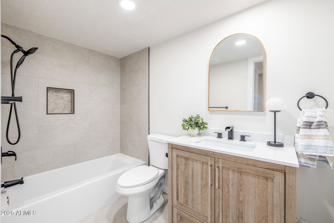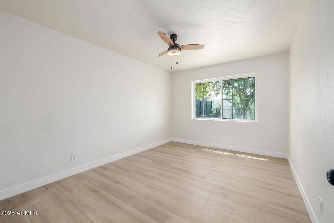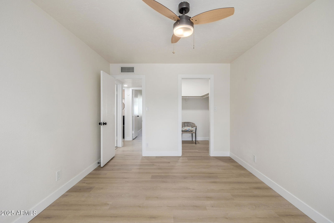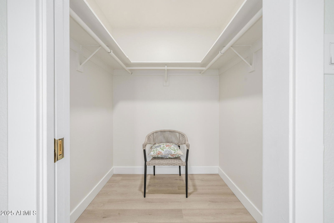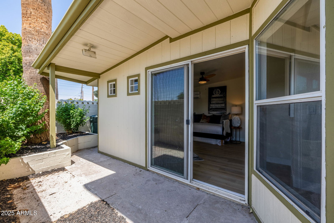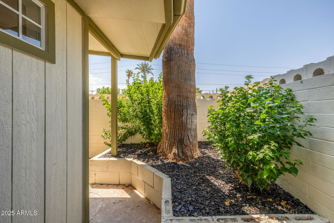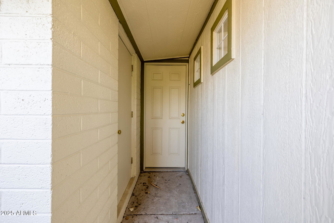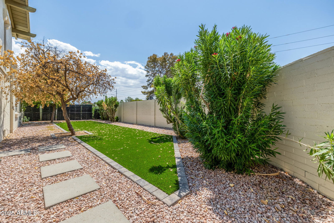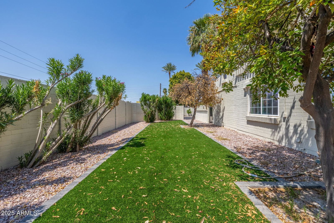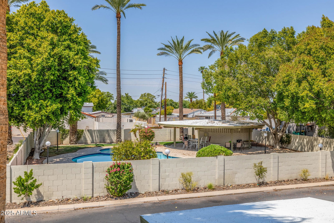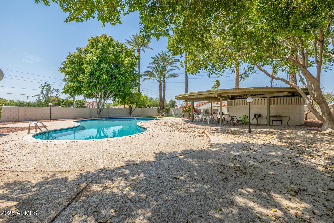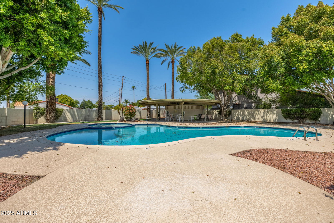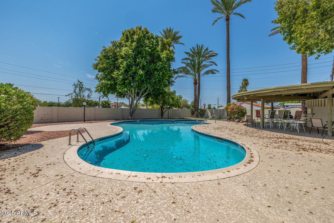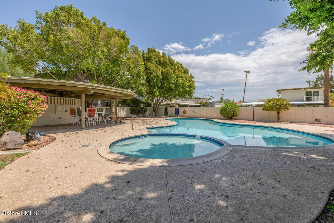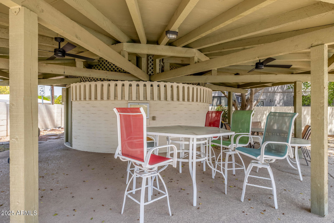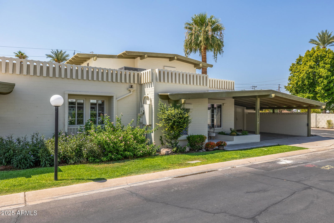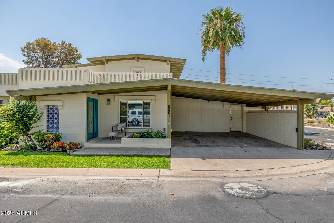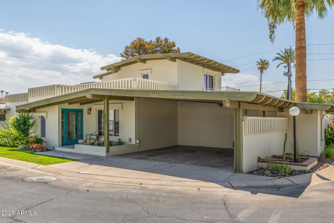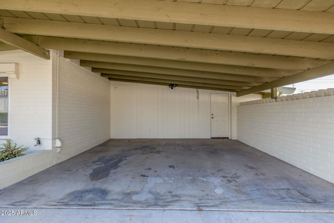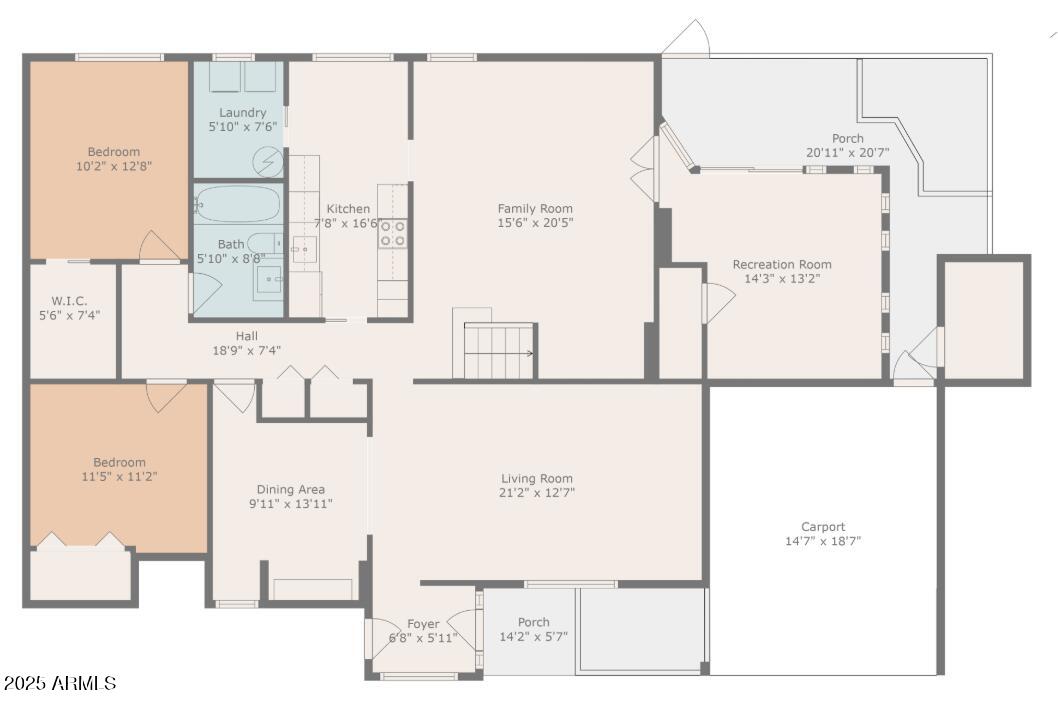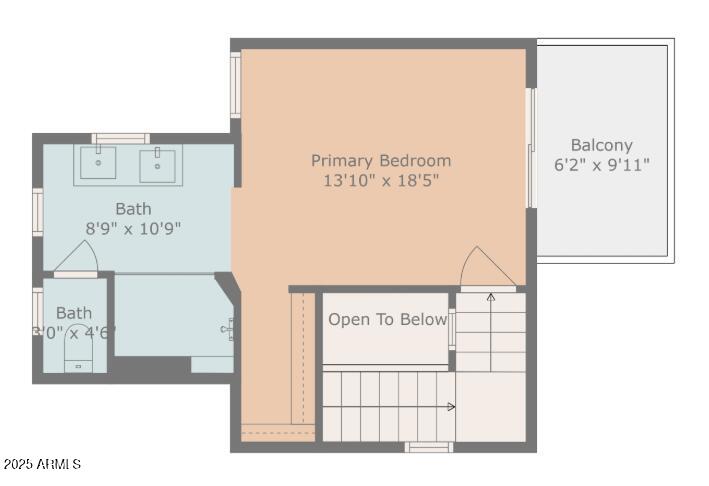6001 N 10th Way, Phoenix, AZ 85014
- $599,000
- 4
- BD
- 2
- BA
- 2,406
- SqFt
- List Price
- $599,000
- Price Change
- ▼ $11,000 1756495080
- Days on Market
- 15
- Status
- ACTIVE
- MLS#
- 6906557
- City
- Phoenix
- Bedrooms
- 4
- Bathrooms
- 2
- Living SQFT
- 2,406
- Lot Size
- 4,988
- Subdivision
- Kingswood
- Year Built
- 1966
- Type
- Patio Home
Property Description
Discover the charm of this stunning mid-century 4 bedroom Patio Home on a sought-after corner lot in Kingswood! A cozy front porch beckons you inside where you'll find spacious living areas bathed in natural light. Complete with wood-look flooring and neutral tones creates an inviting atmosphere of style and comfort. The pass-thru kitchen features tasteful shaker-style cabinetry, decorative tile backsplash, generous countertops and modern stainless steel appliances. The 2nd floor boasts the Master Suite Retreat, complete with double sinks, a walk-in closet, a large walk-in shower with rainhead and a grand balcony offering views of the huge community pool. The proximity too makes it easy to host poolside gatherings or for a quick dip. It truly adds to the appeal of this charming property!
Additional Information
- Elementary School
- Madison #1 Elementary School
- High School
- North High School
- Middle School
- Madison Meadows School
- School District
- Phoenix Union High School District
- Acres
- 0.11
- Architecture
- Contemporary
- Assoc Fee Includes
- Pest Control, Maintenance Grounds, Street Maint, Front Yard Maint
- Hoa Fee
- $250
- Hoa Fee Frequency
- Monthly
- Hoa
- Yes
- Hoa Name
- Kingswood HOA
- Builder Name
- Staman-Thomas
- Community
- Kingswood
- Construction
- Brick Veneer, Painted, Block
- Cooling
- Central Air, Ceiling Fan(s), Mini Split, Programmable Thmstat
- Electric
- 220 Volts in Kitchen
- Exterior Features
- Balcony, Private Street(s)
- Fencing
- Block
- Fireplace
- None
- Flooring
- Vinyl, Tile
- Accessibility Features
- Bath Lever Faucets
- Heating
- Mini Split, Natural Gas
- Living Area
- 2,406
- Lot Size
- 4,988
- New Financing
- Cash, Conventional, VA Loan
- Other Rooms
- Family Room
- Property Description
- Corner Lot, North/South Exposure
- Roofing
- Built-Up
- Sewer
- Public Sewer
- Spa
- None
- Stories
- 2
- Style
- Detached
- Subdivision
- Kingswood
- Taxes
- $1,517
- Tax Year
- 2024
- Water
- City Water
Mortgage Calculator
Listing courtesy of Realty ONE Group.
All information should be verified by the recipient and none is guaranteed as accurate by ARMLS. Copyright 2025 Arizona Regional Multiple Listing Service, Inc. All rights reserved.
