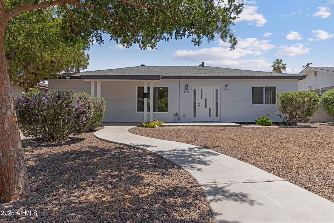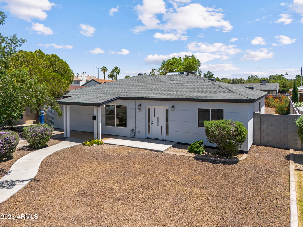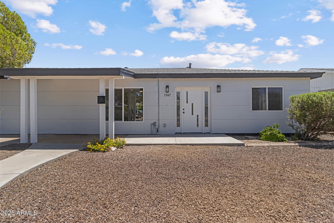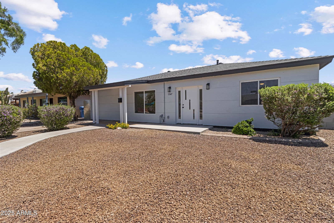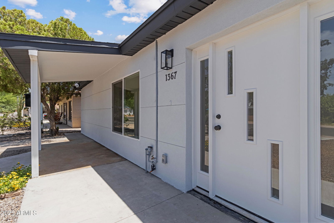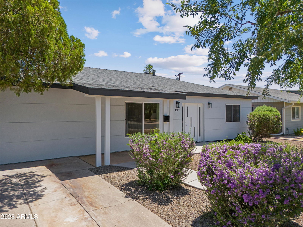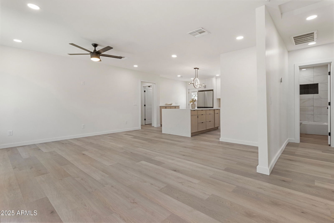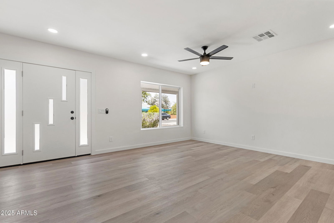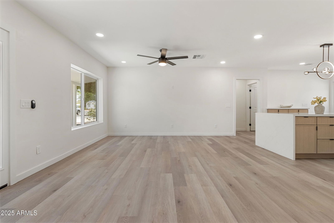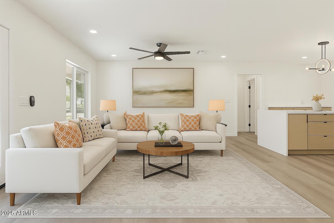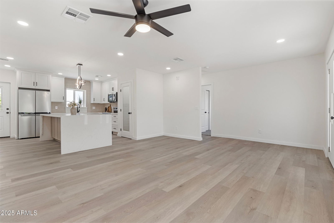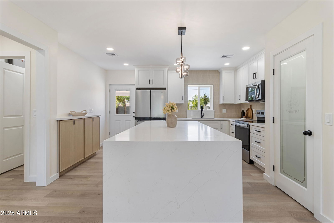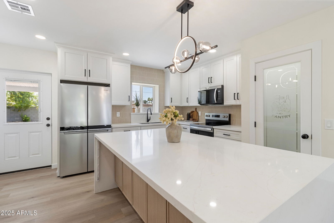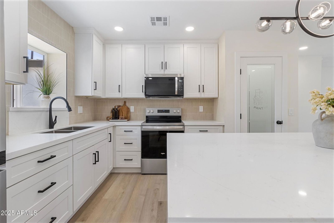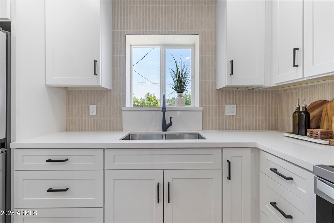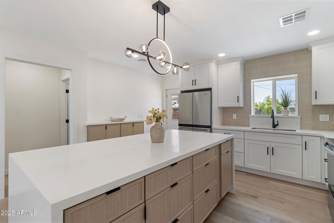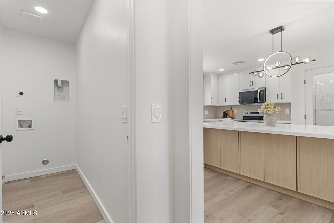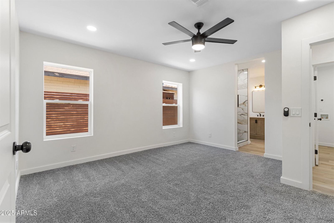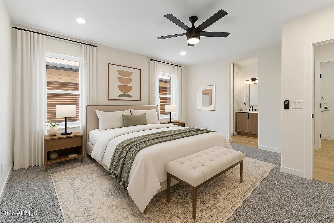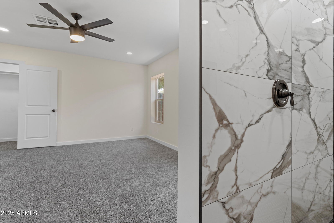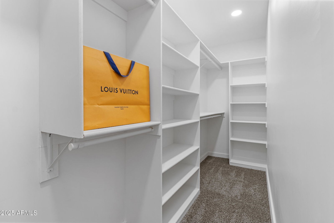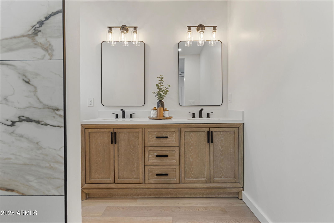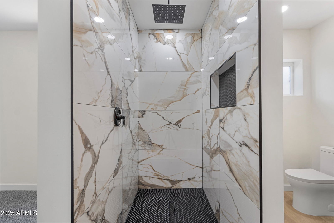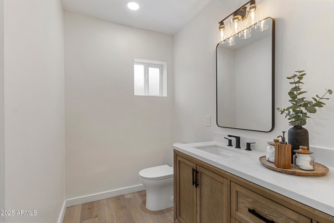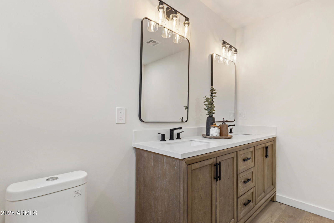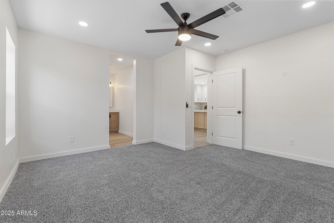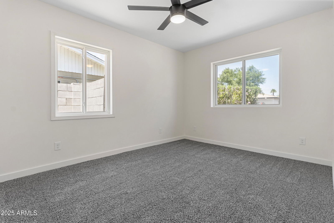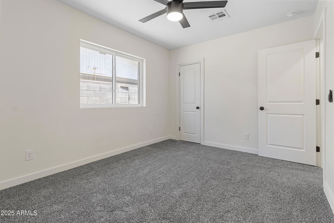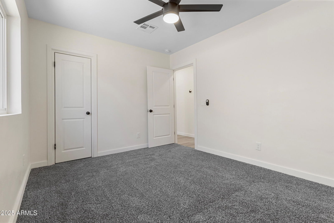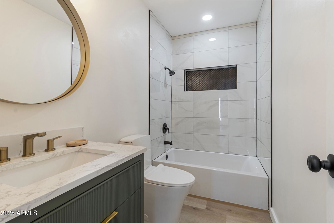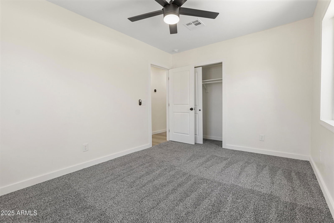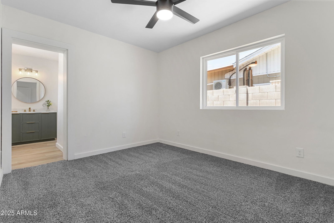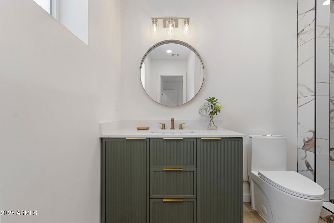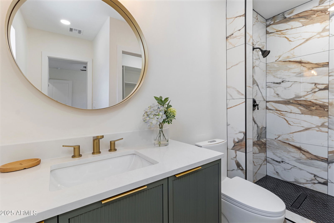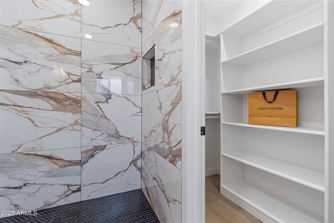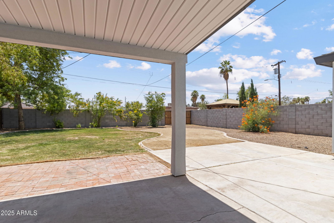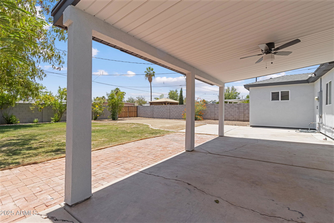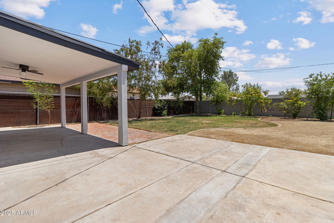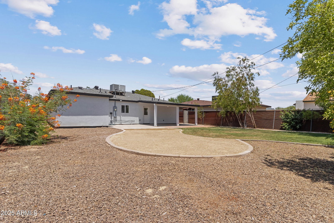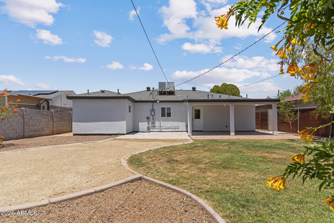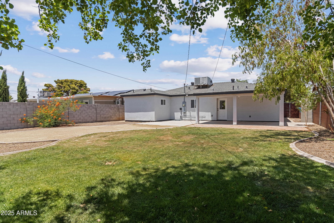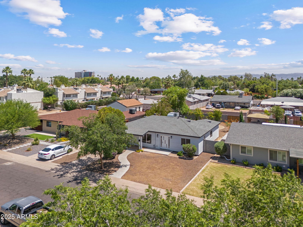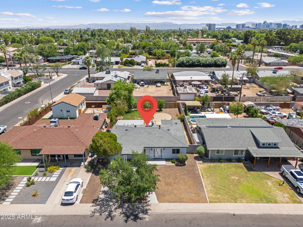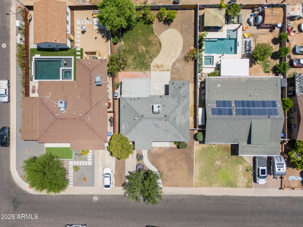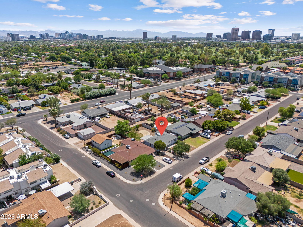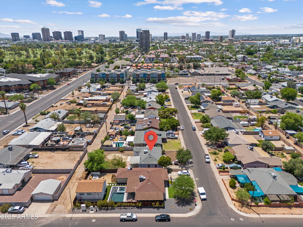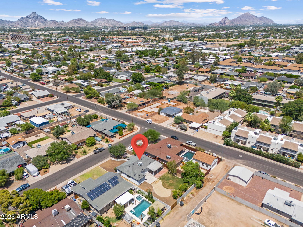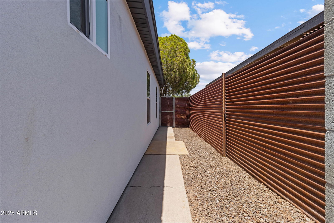1367 E Mitchell Drive, Phoenix, AZ 85014
- $575,000
- 3
- BD
- 3
- BA
- 1,568
- SqFt
- List Price
- $575,000
- Price Change
- ▼ $10,000 1755740971
- Days on Market
- 78
- Status
- ACTIVE
- MLS#
- 6880137
- City
- Phoenix
- Bedrooms
- 3
- Bathrooms
- 3
- Living SQFT
- 1,568
- Lot Size
- 7,344
- Subdivision
- North Country Club Manor
- Year Built
- 1950
- Type
- Single Family Residence
Property Description
This Midtown remodel stands apart with TWO full primary suites, a rare find in the area. Each suite has its own bathroom, making it ideal for multi-generational living, long term guests, or roommates who value privacy. One suite features a 14-foot closet, dual vanity, and a walk-in shower wrapped in porcelain tile for a true retreat. With three full bathrooms total, the layout is both practical and flexible. The third bedroom and bath are thoughtfully tucked away, perfect for guests or a private office. The kitchen sets the tone with a waterfall island, slim shaker cabinets, brand-new appliances, and a neutral palette that flows seamlessly into the open living spaces. Raised ceilings, new windows, modern flooring, and smooth wall texture give the home a fresh, elevated feel. Step outside to a wide open backyard with lush grass, a lounge-ready sand area, and RV gate access for trailers or toys. Curb appeal is finished with new synthetic stucco and clean modern lines. Behind the scenes, it functions like new construction: full electrical rewire (house to panel), brand-new ductwork, updated underground plumbing and sewer lines, plus a tankless water heater and full insulation for energy efficiency. Located minutes from Phoenix Country Club, the Biltmore, downtown, and the 51 freeway, this home sits in one of the most connected and rapidly growing neighborhoods in the city.
Additional Information
- Elementary School
- Longview Elementary School
- High School
- North High School
- Middle School
- Osborn Middle School
- School District
- Phoenix Union High School District
- Acres
- 0.17
- Architecture
- Ranch
- Assoc Fee Includes
- No Fees
- Builder Name
- Unknown
- Construction
- Synthetic Stucco, Stucco, Block
- Cooling
- Central Air, Ceiling Fan(s)
- Exterior Features
- Storage
- Fencing
- Block, Wrought Iron
- Fireplace
- None
- Flooring
- Carpet, Tile
- Heating
- Electric
- Laundry
- Engy Star (See Rmks), Wshr/Dry HookUp Only
- Living Area
- 1,568
- Lot Size
- 7,344
- New Financing
- Cash, Conventional, 1031 Exchange, FHA, VA Loan
- Parking Features
- RV Gate, Rear Vehicle Entry
- Property Description
- Alley, North/South Exposure
- Roofing
- Composition, Rolled/Hot Mop
- Sewer
- Public Sewer
- Spa
- None
- Stories
- 1
- Style
- Detached
- Subdivision
- North Country Club Manor
- Taxes
- $1,084
- Tax Year
- 2024
- Water
- City Water
Mortgage Calculator
Listing courtesy of RETSY.
All information should be verified by the recipient and none is guaranteed as accurate by ARMLS. Copyright 2025 Arizona Regional Multiple Listing Service, Inc. All rights reserved.
