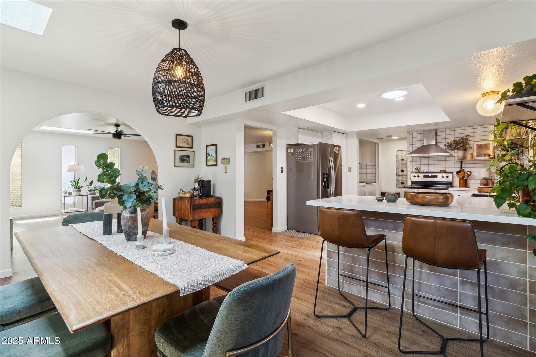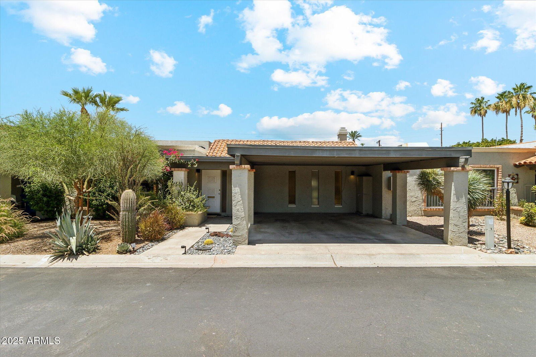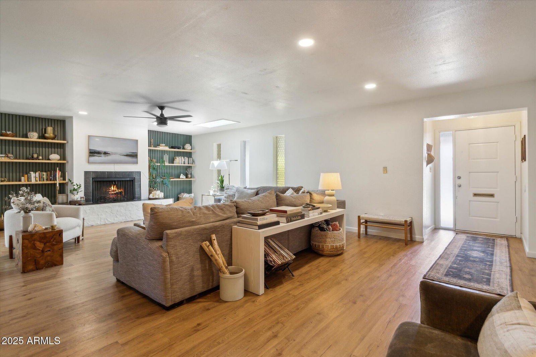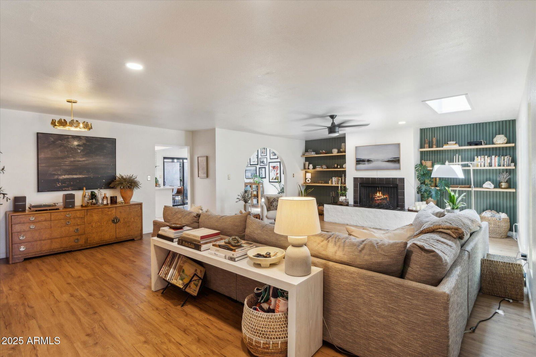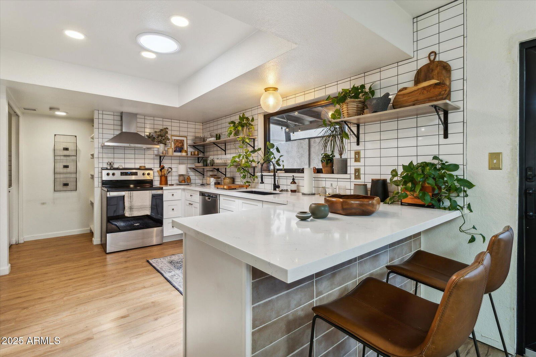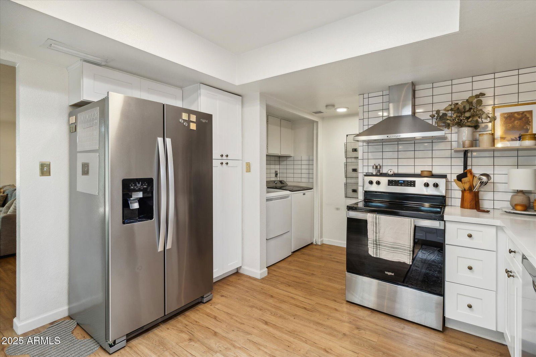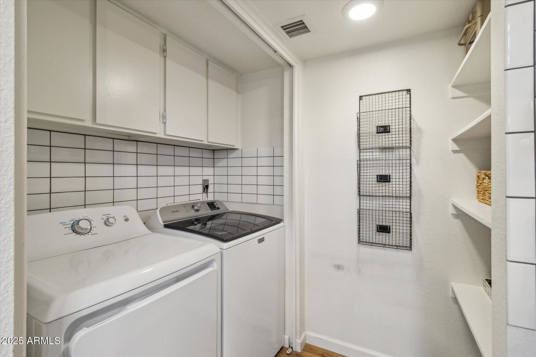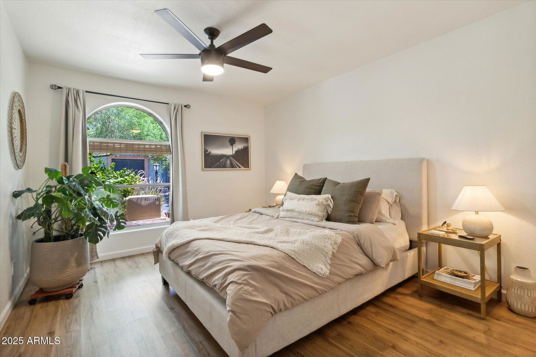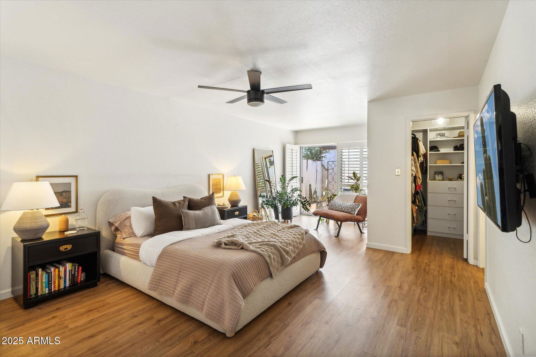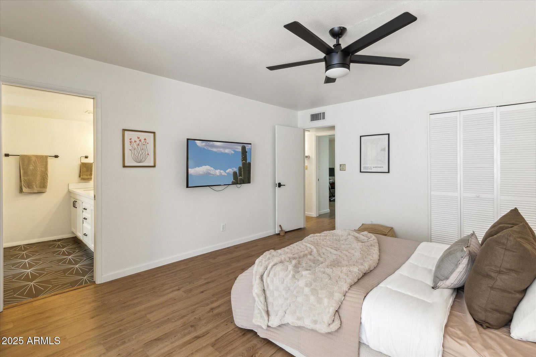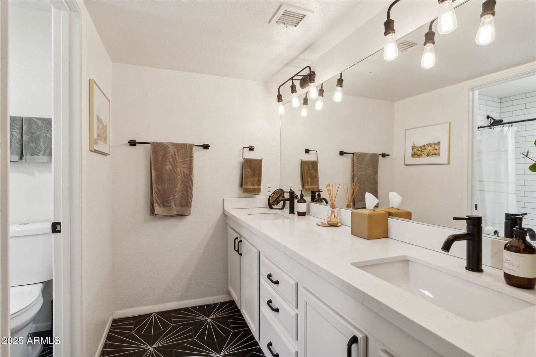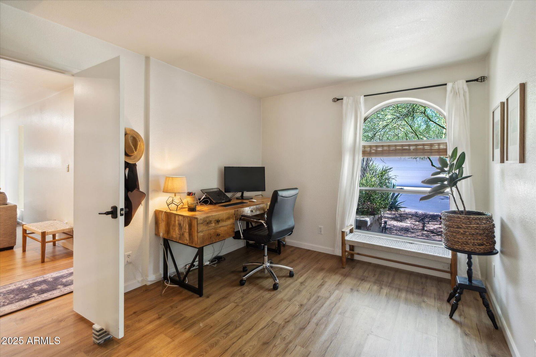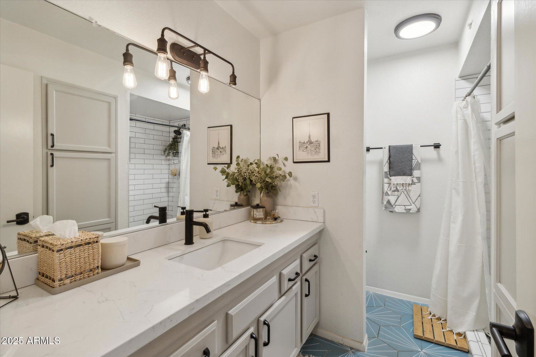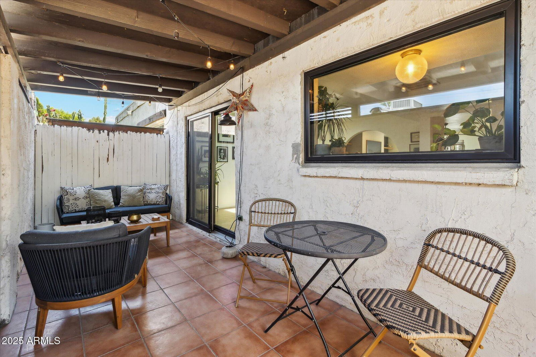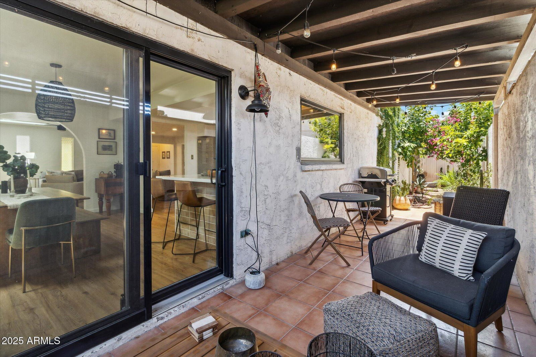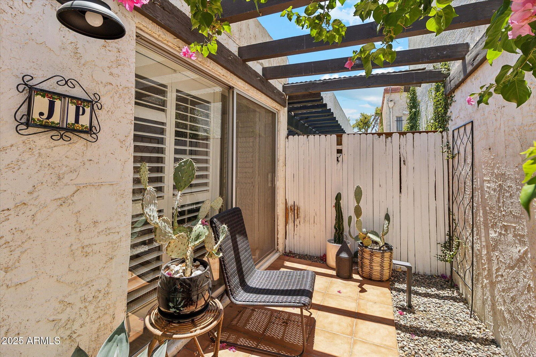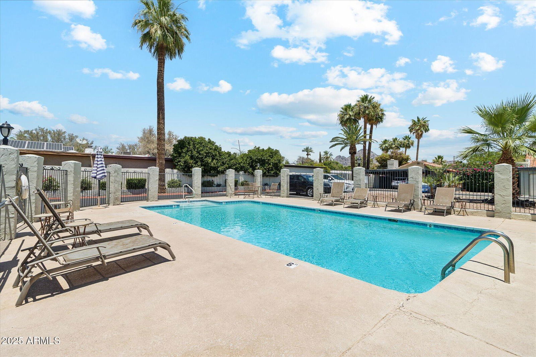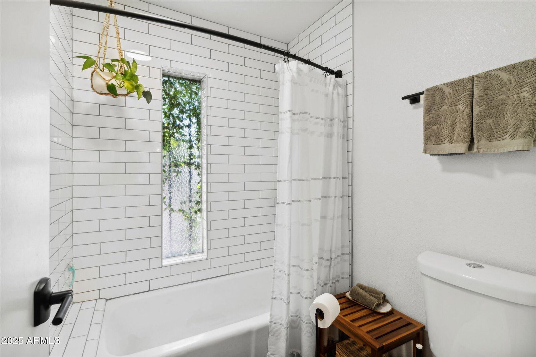6518 N 12th Place, Phoenix, AZ 85014
- $560,000
- 3
- BD
- 2
- BA
- 1,852
- SqFt
- List Price
- $560,000
- Days on Market
- 16
- Status
- ACTIVE
- MLS#
- 6906900
- City
- Phoenix
- Bedrooms
- 3
- Bathrooms
- 2
- Living SQFT
- 1,852
- Lot Size
- 3,202
- Subdivision
- Villa De Cortez Townhouses Amd
- Year Built
- 1973
- Type
- Townhouse
Property Description
Step into the definition of taste with this beautifully updated 3-bedroom, 2-bathroom townhome in one of North Central Phoenix's most coveted locations. Fully renovated in 2020, this 1,805-square-foot home blends timeless design with modern comfort. Enjoy mountain views of Piestewa Peak from your front door, or relax in your own private patio oasis. The spacious primary suite features dual closets, direct patio access, and a luxurious en suite bathroom. Just steps away, a private gated community pool offers a peaceful retreat. Home boasts a 2-car carport, stylish finishes throughout, and an unbeatable walkable location- just minutes from neighborhood favorites like The Rokerij, Sprouts Farmers Market, and Luci's Marketplace. This is a rare find in a vibrant, sought-after community.
Additional Information
- Elementary School
- Madison Richard Simis School
- High School
- North High School
- Middle School
- Madison Meadows School
- School District
- Phoenix Union High School District
- Acres
- 0.07
- Architecture
- Spanish
- Assoc Fee Includes
- Maintenance Grounds
- Hoa Fee
- $245
- Hoa Fee Frequency
- Monthly
- Hoa
- Yes
- Hoa Name
- Villa De Cortez
- Builder Name
- NA
- Construction
- Stucco, Block
- Cooling
- Central Air, Ceiling Fan(s)
- Exterior Features
- Private Street(s)
- Fencing
- Block
- Fireplace
- 1 Fireplace, Living Room
- Flooring
- Vinyl
- Heating
- Electric
- Laundry
- Wshr/Dry HookUp Only
- Living Area
- 1,852
- Lot Size
- 3,202
- New Financing
- Cash, Conventional, VA Loan
- Property Description
- East/West Exposure, Cul-De-Sac Lot
- Roofing
- Built-Up, Foam
- Sewer
- Public Sewer
- Spa
- None
- Stories
- 1
- Style
- Attached
- Subdivision
- Villa De Cortez Townhouses Amd
- Taxes
- $2,158
- Tax Year
- 2024
- Water
- City Water
Mortgage Calculator
Listing courtesy of The Brokery.
All information should be verified by the recipient and none is guaranteed as accurate by ARMLS. Copyright 2025 Arizona Regional Multiple Listing Service, Inc. All rights reserved.
