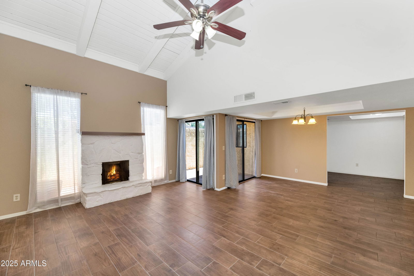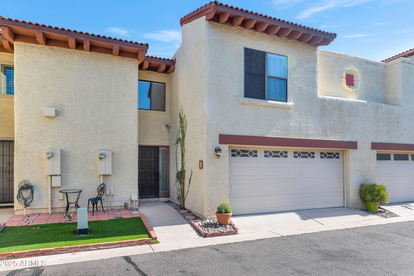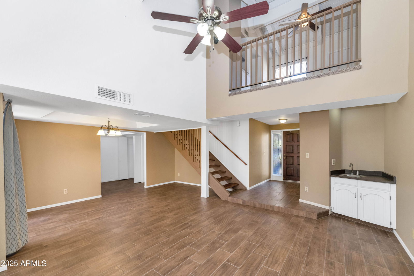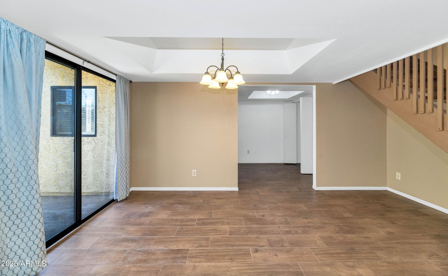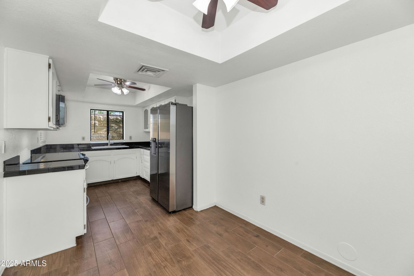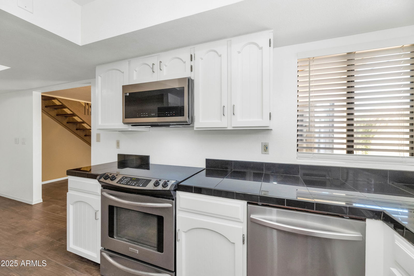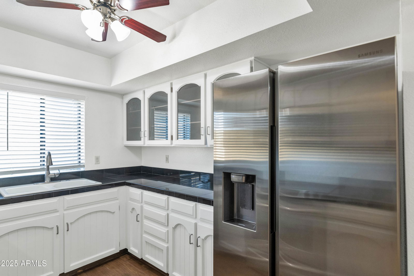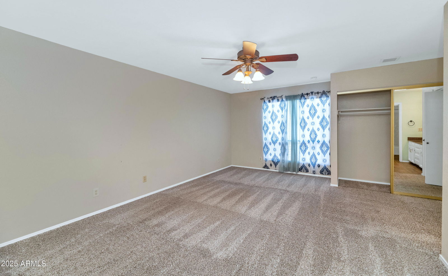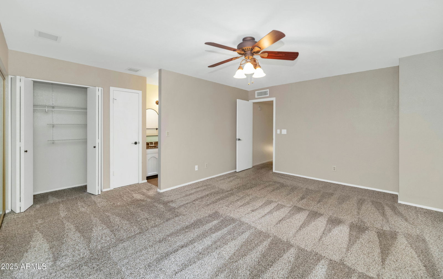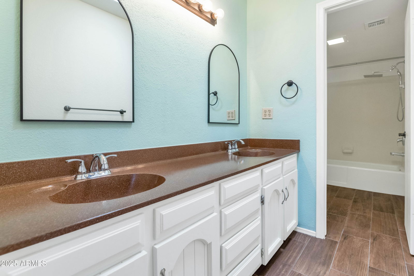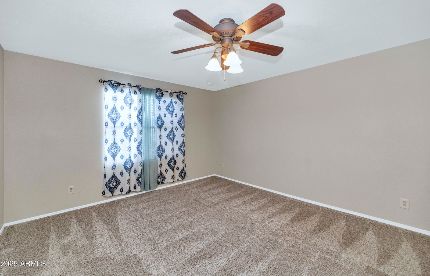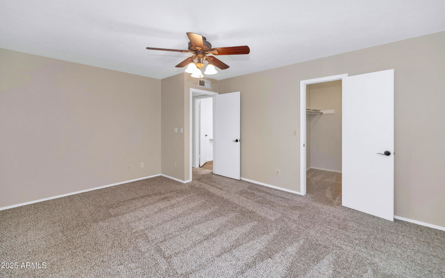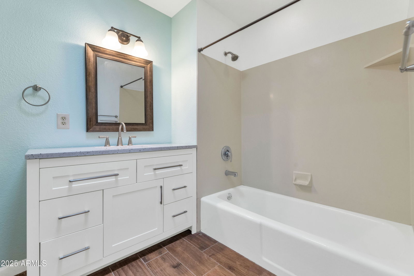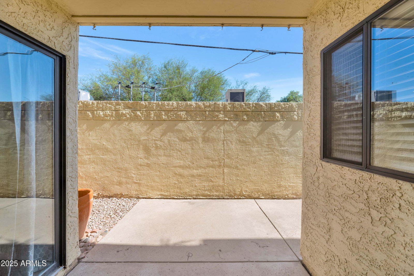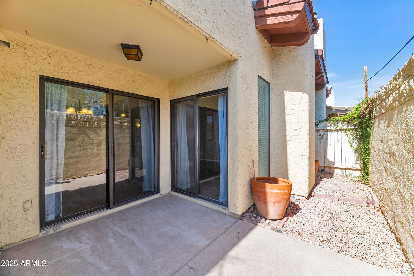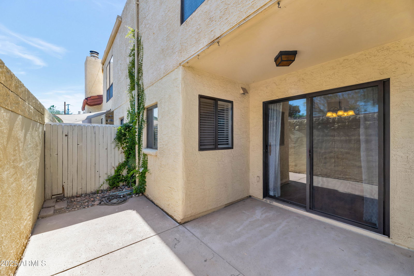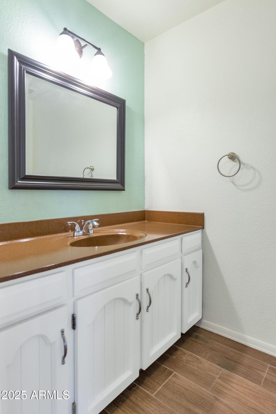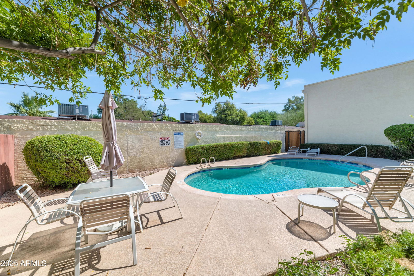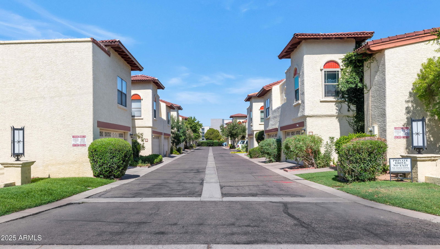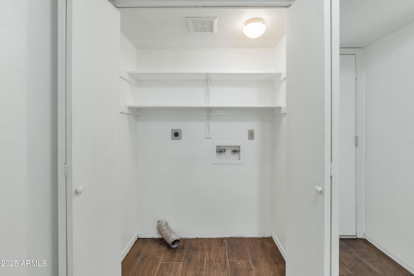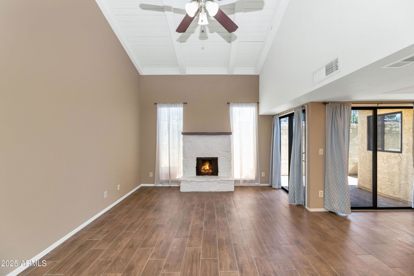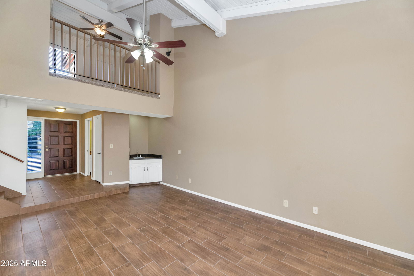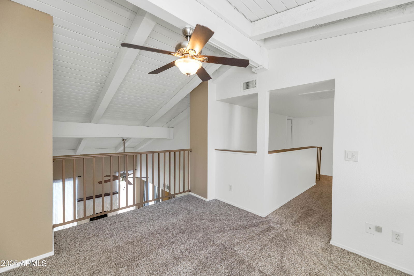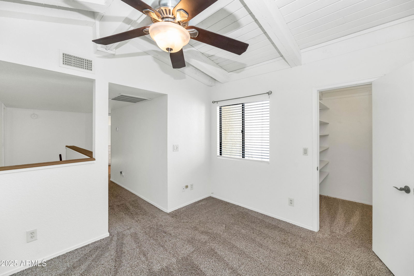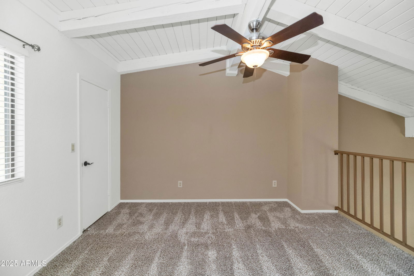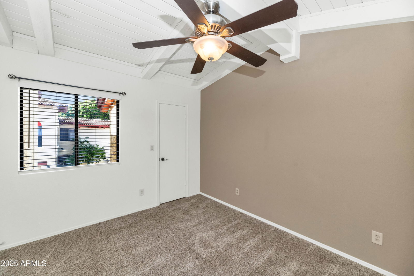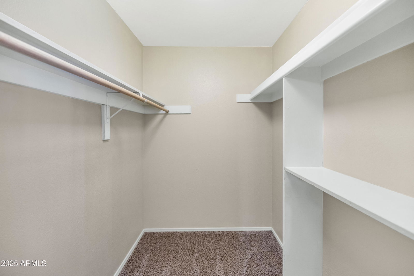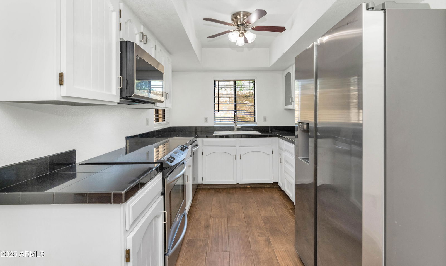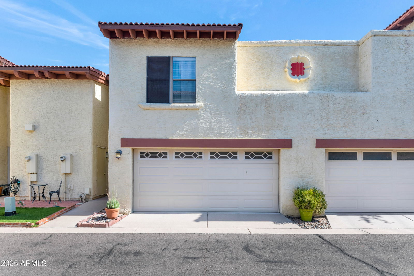5726 N 10th Street Unit 5, Phoenix, AZ 85014
- $450,000
- 2
- BD
- 2.5
- BA
- 1,742
- SqFt
- List Price
- $450,000
- Days on Market
- 49
- Status
- ACTIVE
- MLS#
- 6892061
- City
- Phoenix
- Bedrooms
- 2
- Bathrooms
- 2.5
- Living SQFT
- 1,742
- Lot Size
- 1,183
- Subdivision
- El Redondo
- Year Built
- 1980
- Type
- Townhouse
Property Description
Beautiful 2 bedroom, 2.5 bathroom with loft townhome in central Phoenix. Spacious open family room with fireplace for cozy evenings and wet bar for entertaining along with half-bath. Elegant kitchen with new stainless-steel appliances offers lots of counter space and storage. Eat-in area in kitchen and formal dining room next to kitchen. Large master bedroom and another large bedroom upstairs. Loft adds even more living space (or easily converted to 3rd bedroom with large spacious walk-in closet, bright window, and AC ductwork). Large sliding door off the family room offers outdoor entertaining on the patio area. Located in the Madison School District, with close, easy access to downtown and the Biltmore area.
Additional Information
- Elementary School
- Madison Rose Lane School
- High School
- Central High School
- Middle School
- Madison Meadows School
- School District
- Phoenix Union High School District
- Acres
- 0.03
- Assoc Fee Includes
- Roof Repair, Insurance, Maintenance Grounds, Street Maint, Roof Replacement, Maintenance Exterior
- Hoa Fee
- $360
- Hoa Fee Frequency
- Monthly
- Hoa
- Yes
- Hoa Name
- El Redondo
- Builder Name
- Unknown
- Construction
- Stucco, Wood Frame, Painted
- Cooling
- Central Air, Ceiling Fan(s)
- Exterior Features
- Private Street(s), Storage
- Fencing
- Block
- Fireplace
- 1 Fireplace, Living Room
- Flooring
- Carpet, Tile
- Garage Spaces
- 2
- Heating
- Electric
- Laundry
- Wshr/Dry HookUp Only
- Living Area
- 1,742
- Lot Size
- 1,183
- New Financing
- Cash, Conventional, 1031 Exchange, VA Loan
- Other Rooms
- Loft, Great Room
- Roofing
- Tile, Foam
- Sewer
- Public Sewer
- Spa
- None
- Stories
- 2
- Style
- Attached
- Subdivision
- El Redondo
- Taxes
- $1,848
- Tax Year
- 2024
- Water
- City Water
Mortgage Calculator
Listing courtesy of 1912 Realty.
All information should be verified by the recipient and none is guaranteed as accurate by ARMLS. Copyright 2025 Arizona Regional Multiple Listing Service, Inc. All rights reserved.
