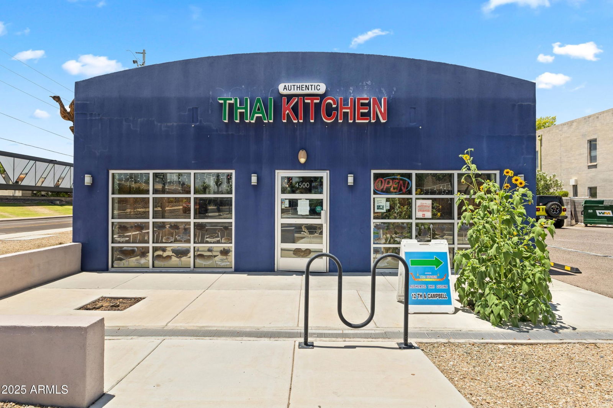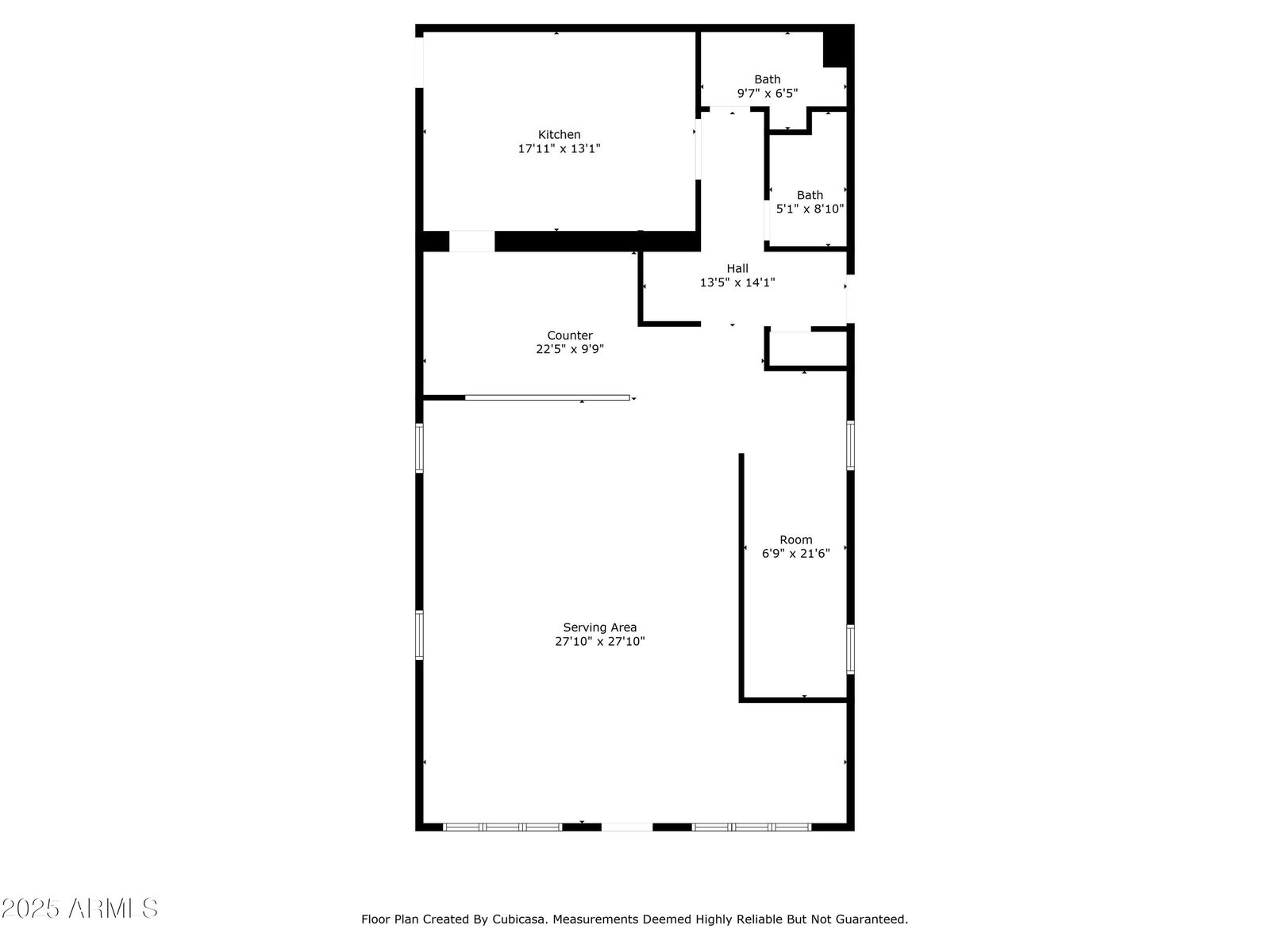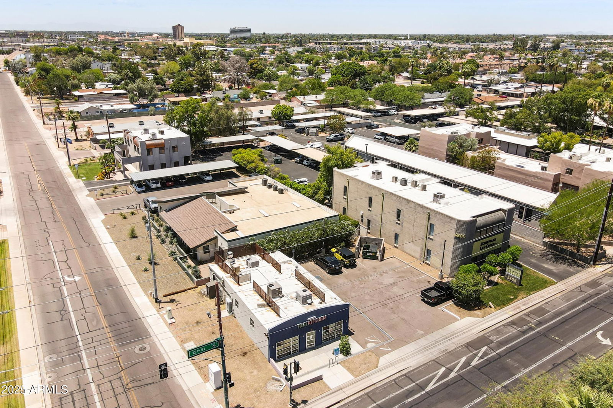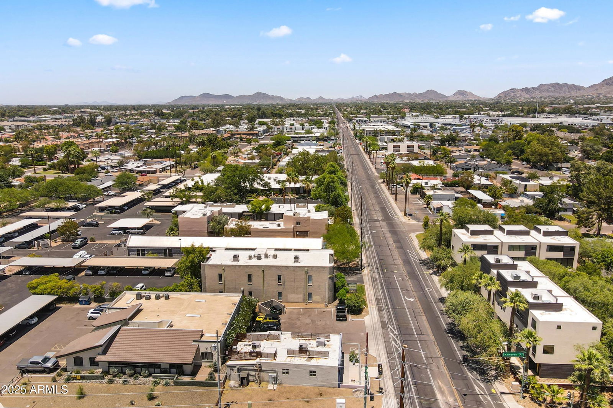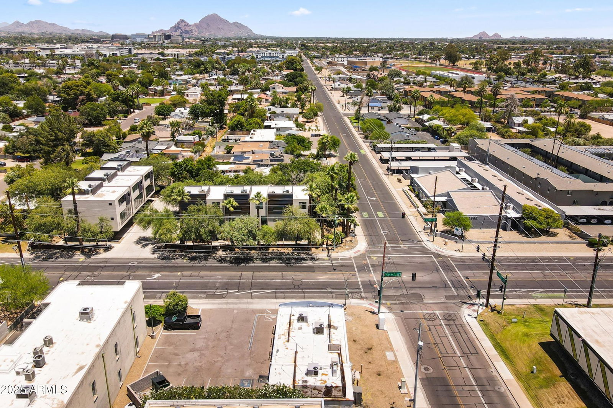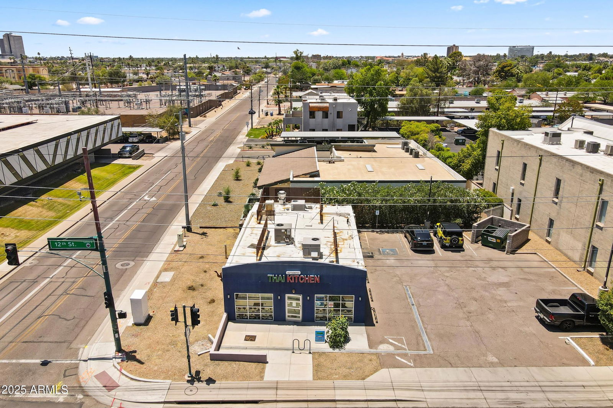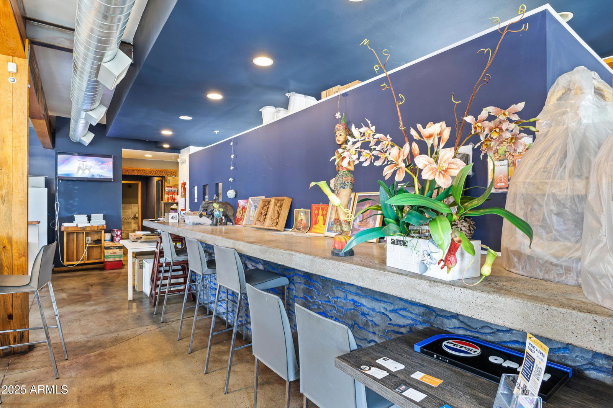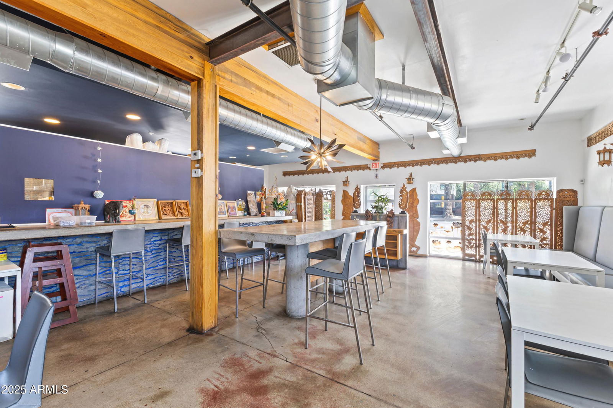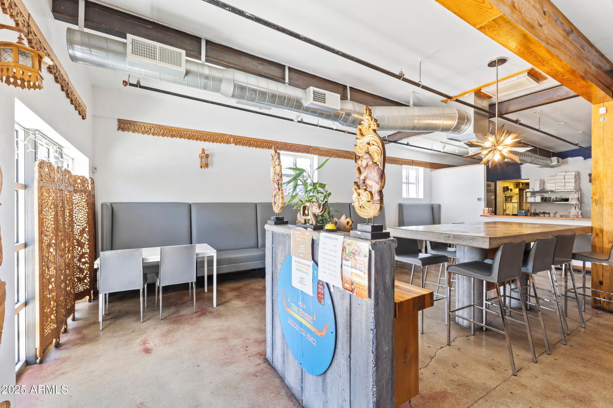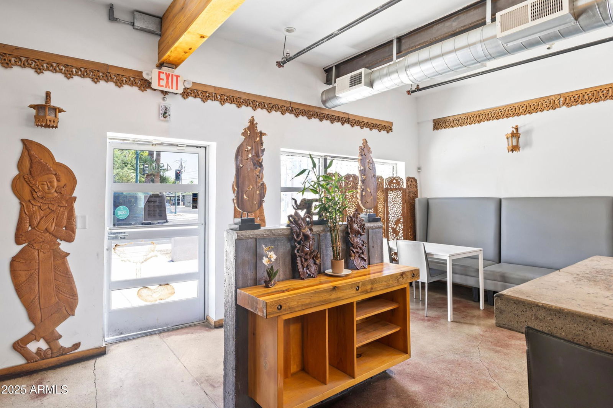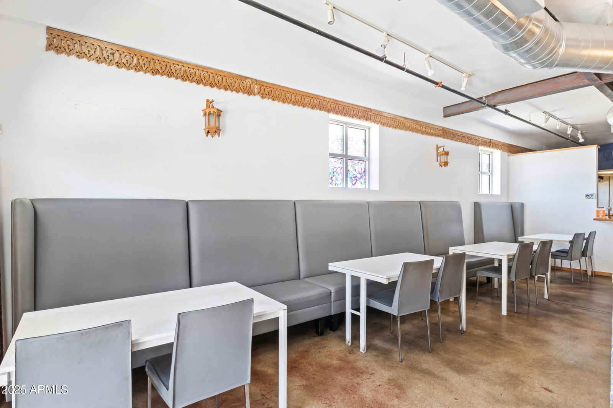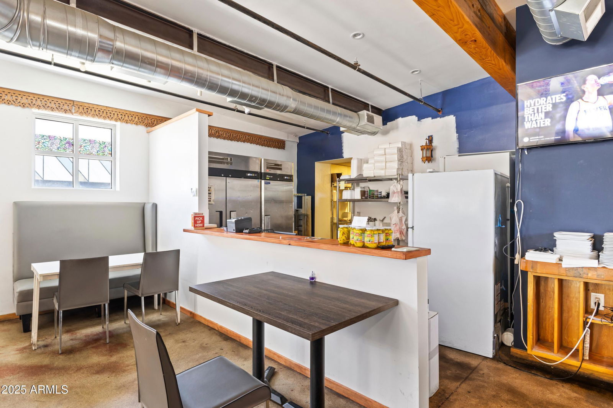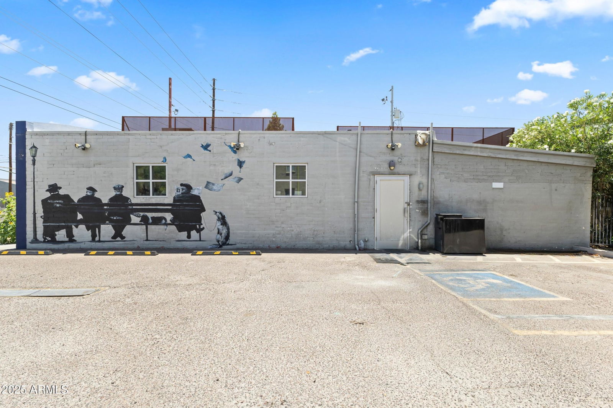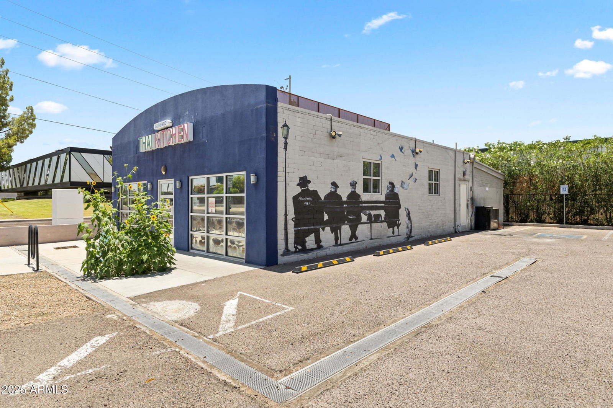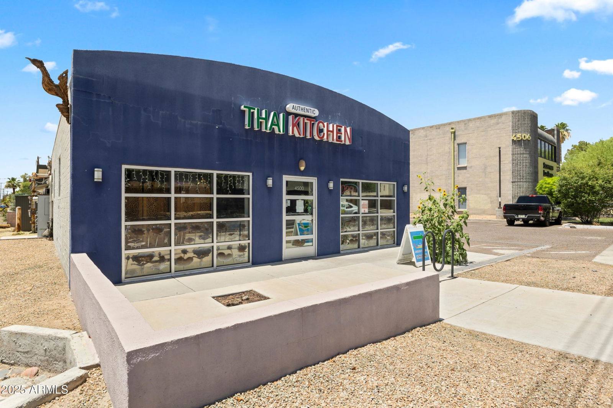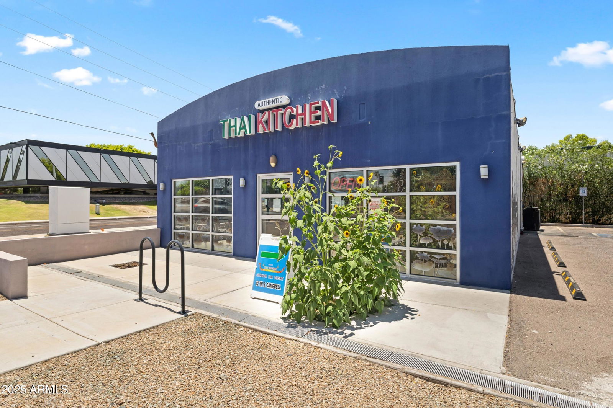4500 N 12th Street, Phoenix, AZ 85014
- $1,200,000
- 1,650
- SqFt
- List Price
- $1,200,000
- Price Change
- ▼ $200,000 1755568218
- Days on Market
- 73
- Status
- ACTIVE
- MLS#
- 6882124
- City
- Phoenix
- Living SQFT
- 1,650
- Lot Size
- 7,750
- Subdivision
- Meadowbrook Acres
- Year Built
- 1949
Property Description
Additional Information
- Acres
- 0.18
- Construction
- Other, Block
- Cooling
- Central Air
- Electric
- 220 Volts, Over 220 Amp, APS
- Fencing
- None
- Flooring
- Concrete
- Heating
- Electric
- Living Area
- 1,650
- Lot Size
- 7,750
- Parking Features
- Parking Lot, Paved, Private, Free
- Roofing
- Other
- Sewer
- Public Sewer
- Subdivision
- Meadowbrook Acres
- Taxes
- $7,358
- Tax Year
- 2024
- Water
- City Franchise
- Zoning
- Commercial
Mortgage Calculator
Listing courtesy of Long Realty Unlimited.
All information should be verified by the recipient and none is guaranteed as accurate by ARMLS. Copyright 2025 Arizona Regional Multiple Listing Service, Inc. All rights reserved.
