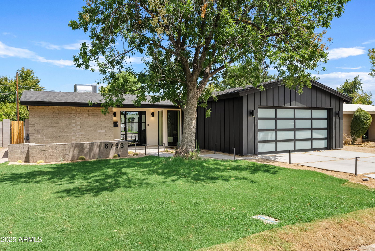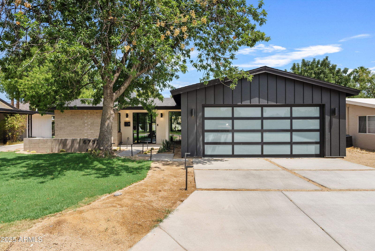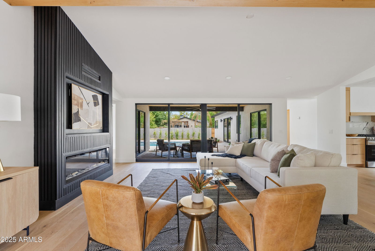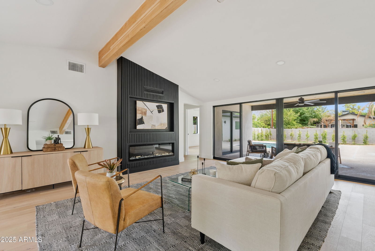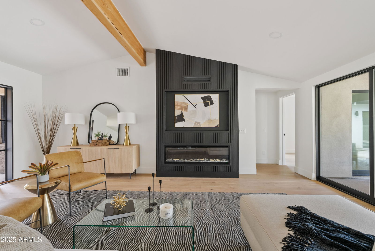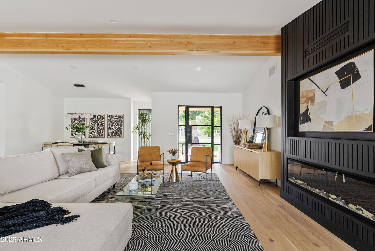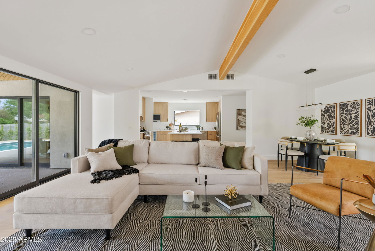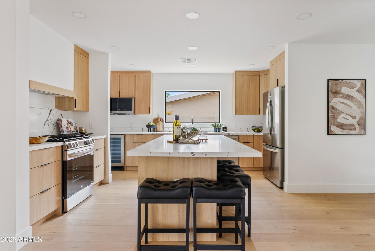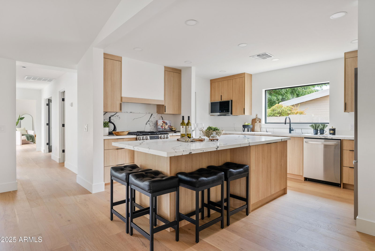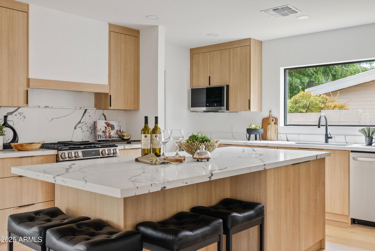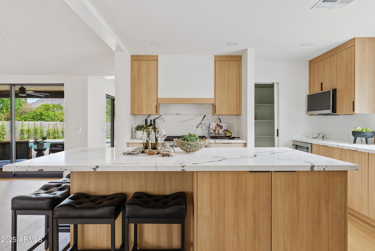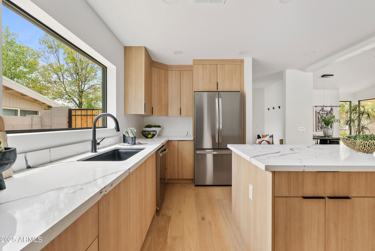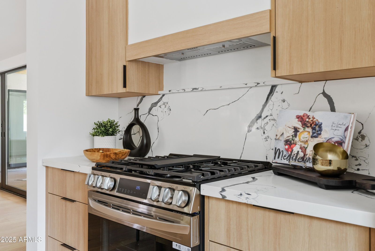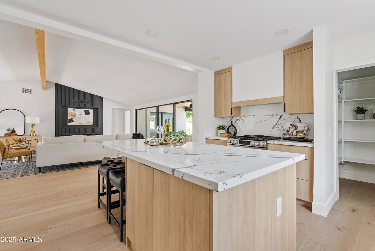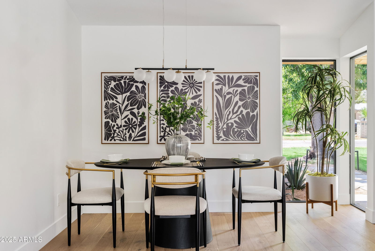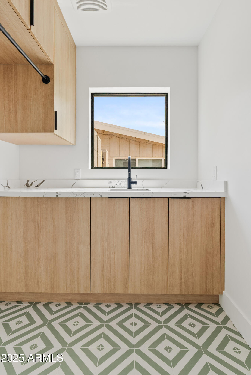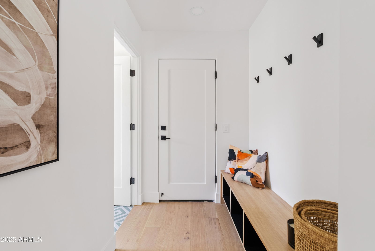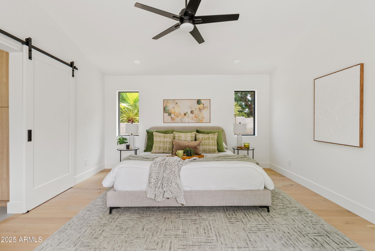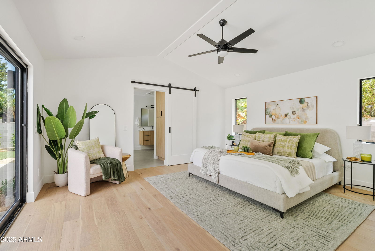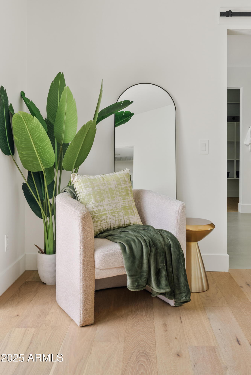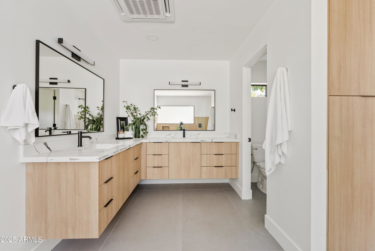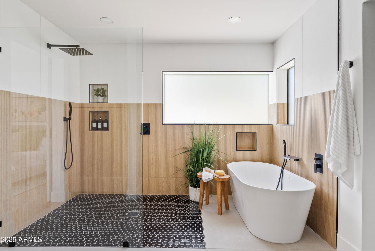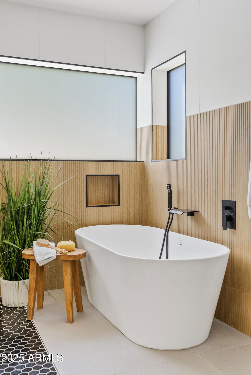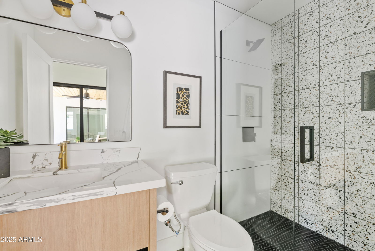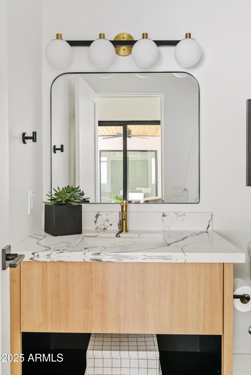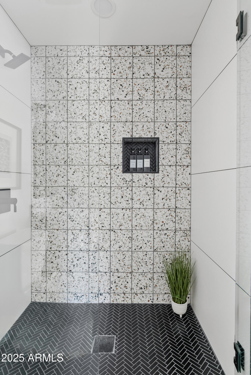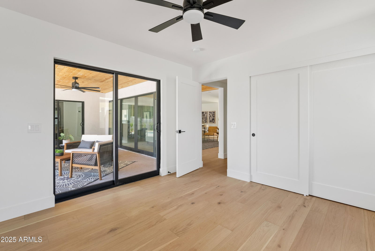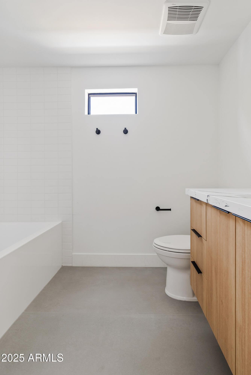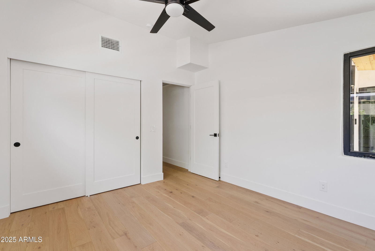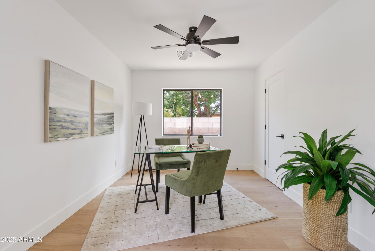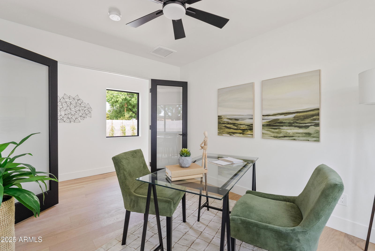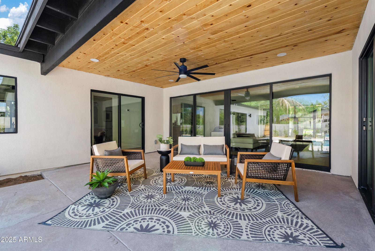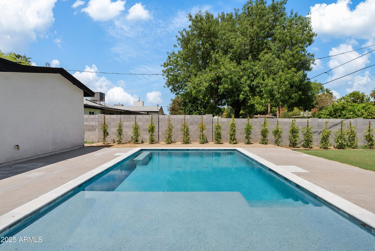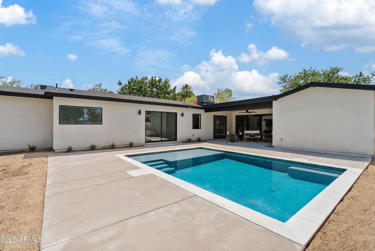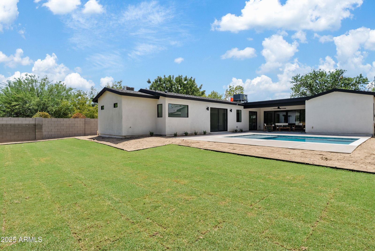6733 N 14th Street, Phoenix, AZ 85014
- $1,090,000
- 4
- BD
- 3
- BA
- 2,217
- SqFt
- Sold Price
- $1,090,000
- List Price
- $1,125,000
- Closing Date
- Aug 25, 2025
- Days on Market
- 236
- Status
- CLOSED
- MLS#
- 6799196
- City
- Phoenix
- Bedrooms
- 4
- Bathrooms
- 3
- Living SQFT
- 2,217
- Lot Size
- 8,002
- Subdivision
- Hopi Vista 1
- Year Built
- 1949
- Type
- Single Family Residence
Property Description
This mid-century masterpiece is a rare find! Thoughtfully remodeled to blend classic design with modern sophistication, it offers 4 spacious bedrooms, including a luxurious and private primary suite designed for ultimate comfort and relaxation, along with 3 beautifully updated baths. The open, airy layout features vaulted ceilings, clean lines, and stylish finishes, all bathed in natural light for a bright and welcoming feel. The heart of the home seamlessly blends timeless charm with modern updates, making it perfect for both everyday living and entertaining. Step outside to a stunning backyard with breathtaking views of Piestewa Peak, where your private oasis awaits. Enjoy the sparkling pool, large patio ideal for hosting friends and family, and a lush grass area perfect to relax. Nestled in the heart of central Phoenix, this home combines convenience, character, and luxury, offering the best of indoor-outdoor living. Don't miss this opportunity to own a one-of-a-kind retreat!
Additional Information
- Elementary School
- Madison Richard Simis School
- High School
- North High School
- Middle School
- Madison Meadows School
- School District
- Phoenix Union High School District
- Acres
- 0.18
- Architecture
- Ranch
- Assoc Fee Includes
- No Fees
- Builder Name
- UNK
- Community Features
- Biking/Walking Path
- Construction
- Spray Foam Insulation, Stucco, Wood Frame, Slump Block
- Cooling
- Central Air, Ceiling Fan(s), Mini Split, Programmable Thmstat
- Fencing
- Block
- Fireplace
- 1 Fireplace, Living Room
- Flooring
- Tile, Wood
- Garage Spaces
- 2
- Heating
- Natural Gas
- Laundry
- Wshr/Dry HookUp Only
- Living Area
- 2,217
- Lot Size
- 8,002
- New Financing
- Cash, Conventional
- Parking Features
- Garage Door Opener, Direct Access
- Property Description
- East/West Exposure, Mountain View(s)
- Roofing
- Composition
- Sewer
- Public Sewer
- Pool
- Yes
- Spa
- None
- Stories
- 1
- Style
- Detached
- Subdivision
- Hopi Vista 1
- Taxes
- $1,583
- Tax Year
- 2024
- Water
- City Water
Mortgage Calculator
Listing courtesy of Walt Danley Local Luxury Christie's International Real Estate. Selling Office: Cambridge Properties.
All information should be verified by the recipient and none is guaranteed as accurate by ARMLS. Copyright 2025 Arizona Regional Multiple Listing Service, Inc. All rights reserved.
