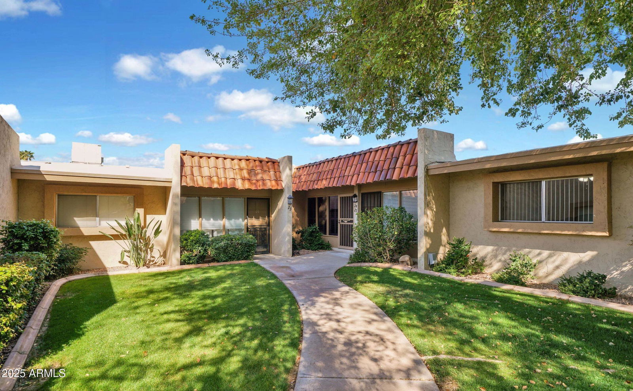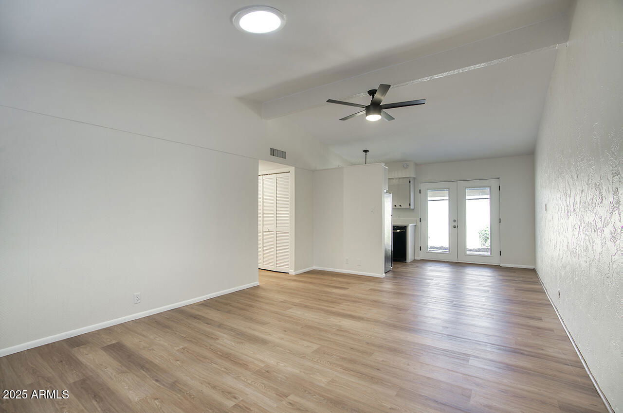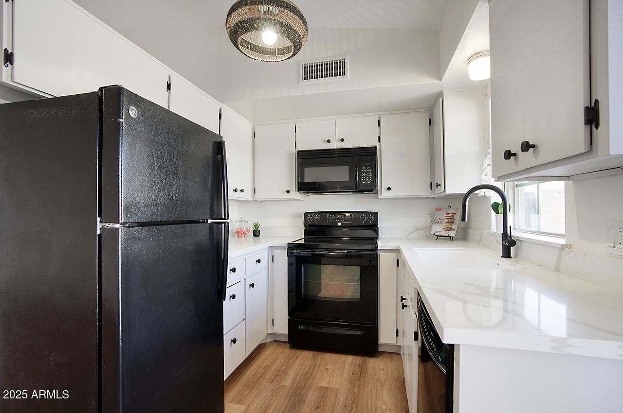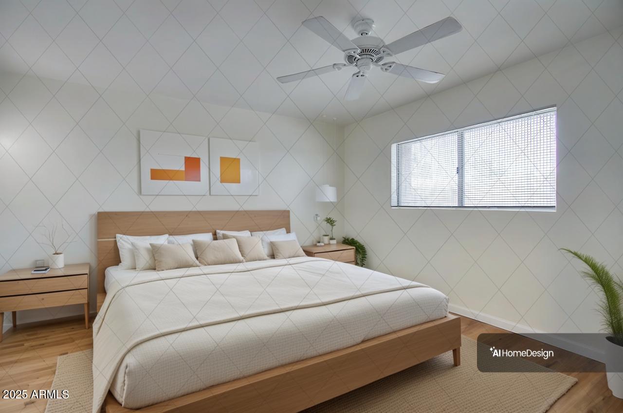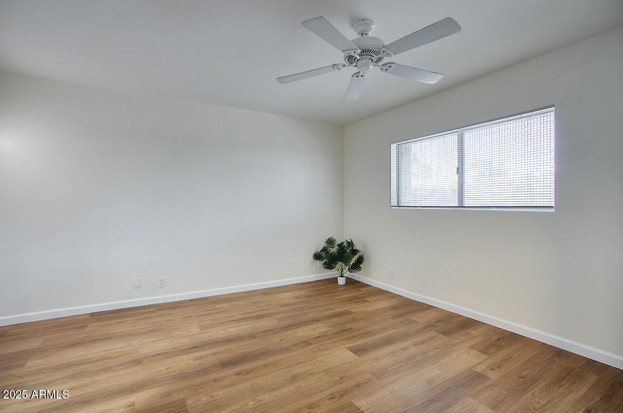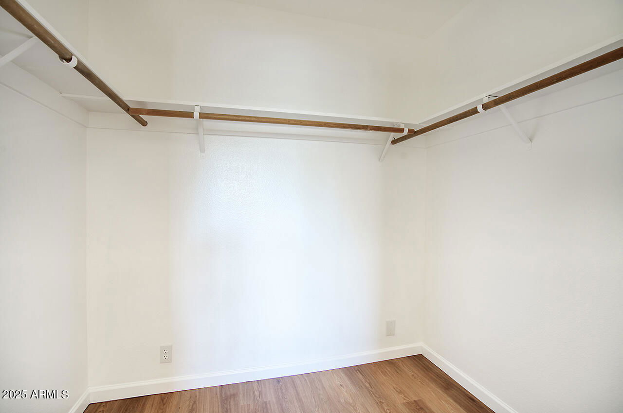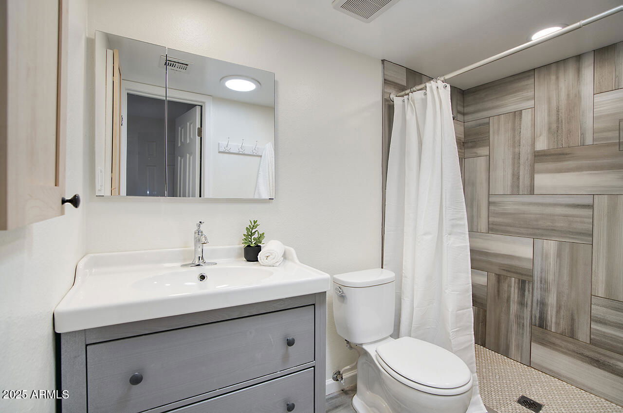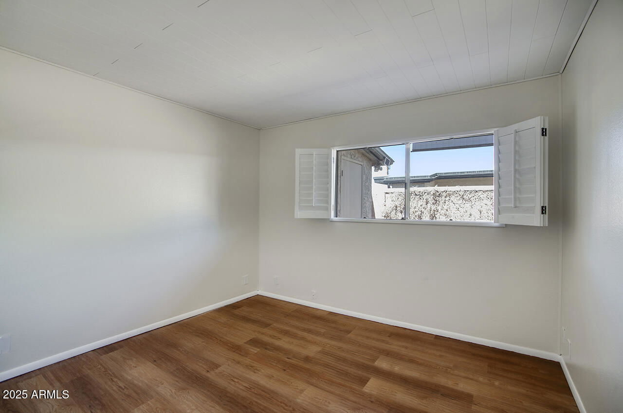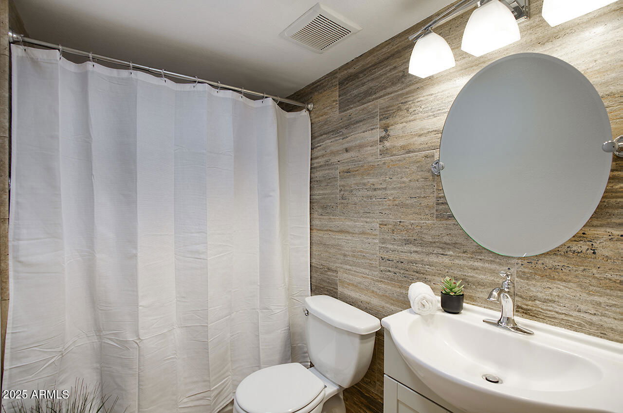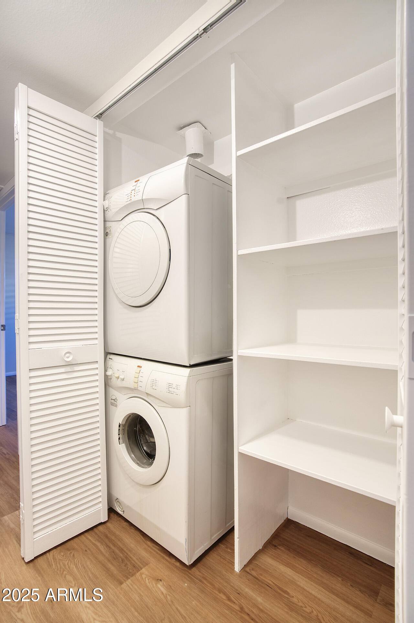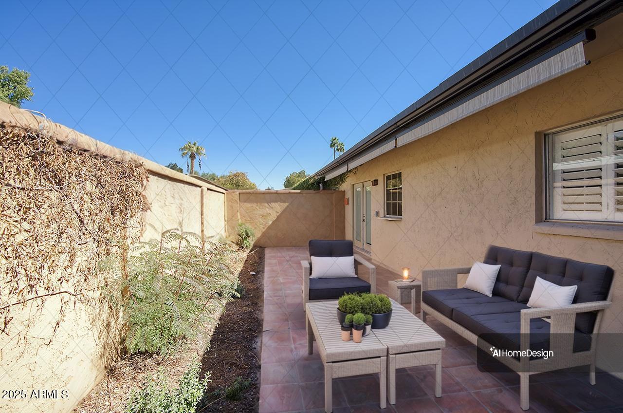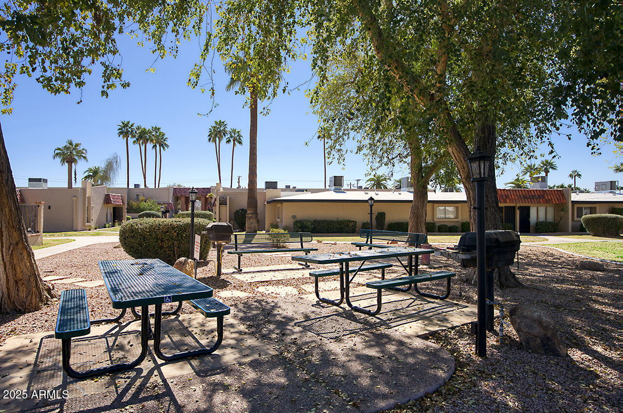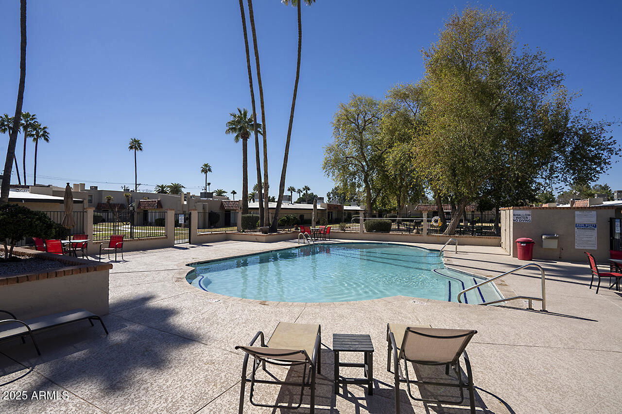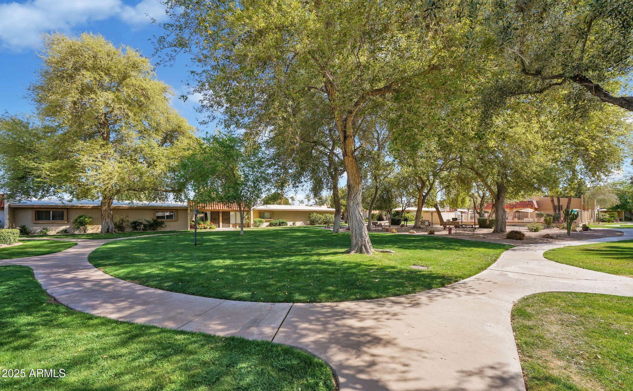1320 E Bethany Home Road Unit 24, Phoenix, AZ 85014
- $281,500
- 2
- BD
- 2
- BA
- 952
- SqFt
- Sold Price
- $281,500
- List Price
- $295,000
- Closing Date
- Jun 18, 2025
- Days on Market
- 118
- Status
- CLOSED
- MLS#
- 6824618
- City
- Phoenix
- Bedrooms
- 2
- Bathrooms
- 2
- Living SQFT
- 952
- Lot Size
- 874
- Subdivision
- Bethany Villa
- Year Built
- 1971
- Type
- Townhouse
Property Description
Beautiful 2bd/2bath condo in the desirable Central Phoenix/Uptown location. Updated in 2025 with modern finishes including a freshly painted interior, new floors, new quartz countertops and more! This is also one of just a few units with its own interior laundry! Outside, you will find your own spacious, private courtyard with north south exposure and a retractable awning - perfect for entertaining! You can also enjoy the peace and quiet in this single level unit since there is no one living above or below you. The Bethany Home Villa community is gated and offers unlimited amenities to enjoy, including a newly renovated pool, fitness center, laundry room, clubhouse, mature trees and beautifully landscaped grounds. The HOA includes ALL utilities!! And the location can't be beat! Conveniently located within walking distance to many restaurants including Starbucks, Bluewater Grill, Phoenix City Grill, Mora Italian, Culinary Dropout, Cold Beer and Cheeseburgers, Wildflower and more. Less than a mile to the 51 freeway for easy access around town. And just minutes to popular hiking spots, including Piestewa. What a great place to call home!
Additional Information
- Elementary School
- Madison Rose Lane School
- High School
- North High School
- Middle School
- Madison #1 Elementary School
- School District
- Phoenix Union High School District
- Acres
- 0.02
- Assoc Fee Includes
- Electricity, Roof Repair, Insurance, Sewer, Maintenance Grounds, Street Maint, Front Yard Maint, Trash, Water, Roof Replacement, Maintenance Exterior
- Hoa Fee
- $572
- Hoa Fee Frequency
- Monthly
- Hoa
- Yes
- Hoa Name
- Bethany Villa
- Builder Name
- Unknown
- Community Features
- Gated, Community Pool, Near Bus Stop, Community Laundry, Coin-Op Laundry, Fitness Center
- Construction
- Stucco, Wood Frame, Painted
- Cooling
- Central Air, Ceiling Fan(s)
- Exterior Features
- Storage
- Fencing
- Block
- Fireplace
- None
- Flooring
- Vinyl, Tile, Wood
- Heating
- Electric
- Laundry
- Other, See Remarks
- Living Area
- 952
- Lot Size
- 874
- New Financing
- Cash, Conventional
- Parking Features
- Assigned
- Property Description
- North/South Exposure, Borders Common Area
- Roofing
- Tile, Foam, Rolled/Hot Mop
- Sewer
- Public Sewer
- Spa
- None
- Stories
- 1
- Style
- Attached
- Subdivision
- Bethany Villa
- Taxes
- $748
- Tax Year
- 2024
- Utilities
- Other
- Water
- City Water
Mortgage Calculator
Listing courtesy of HomeSmart. Selling Office: Keller Williams Arizona Realty.
All information should be verified by the recipient and none is guaranteed as accurate by ARMLS. Copyright 2025 Arizona Regional Multiple Listing Service, Inc. All rights reserved.

