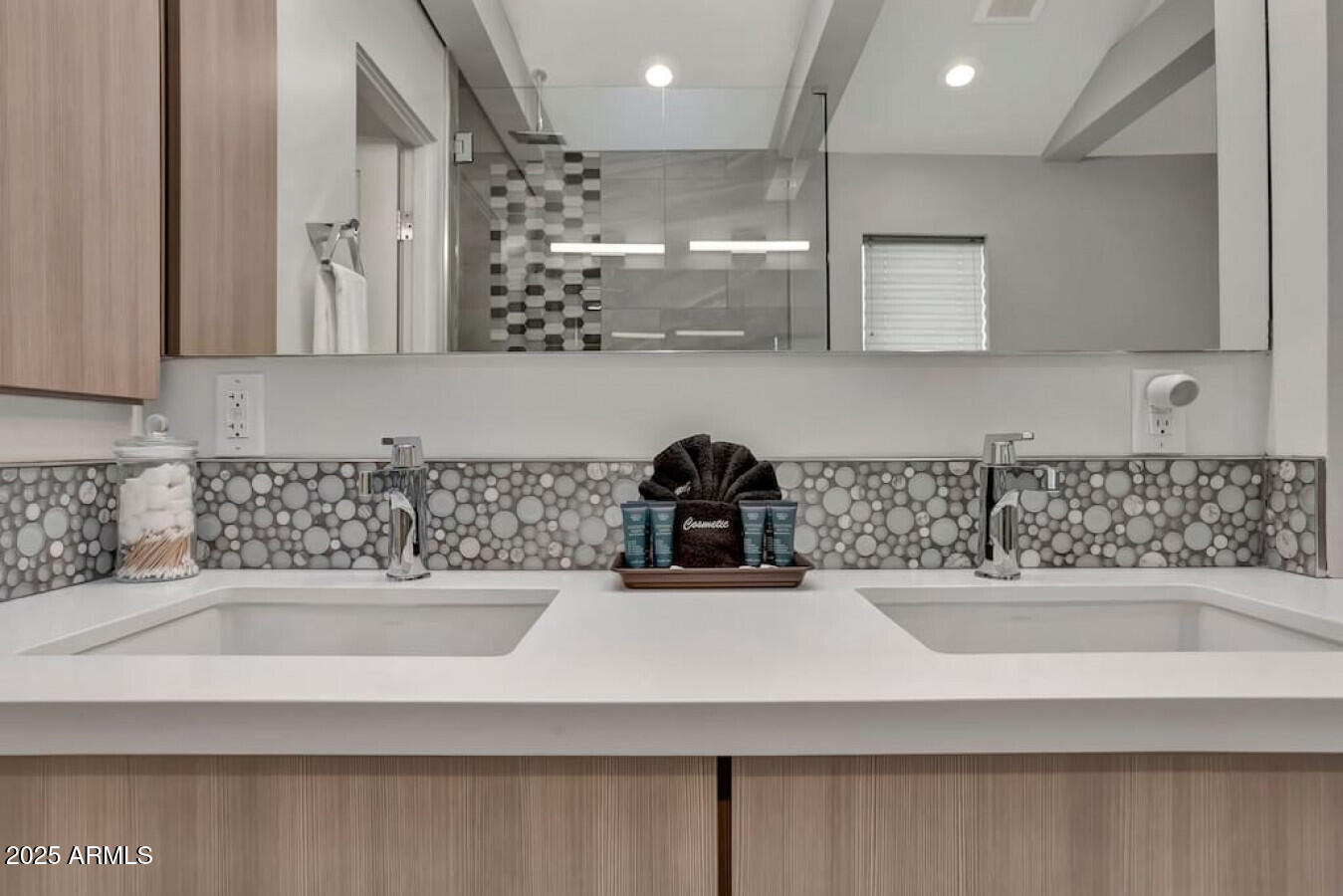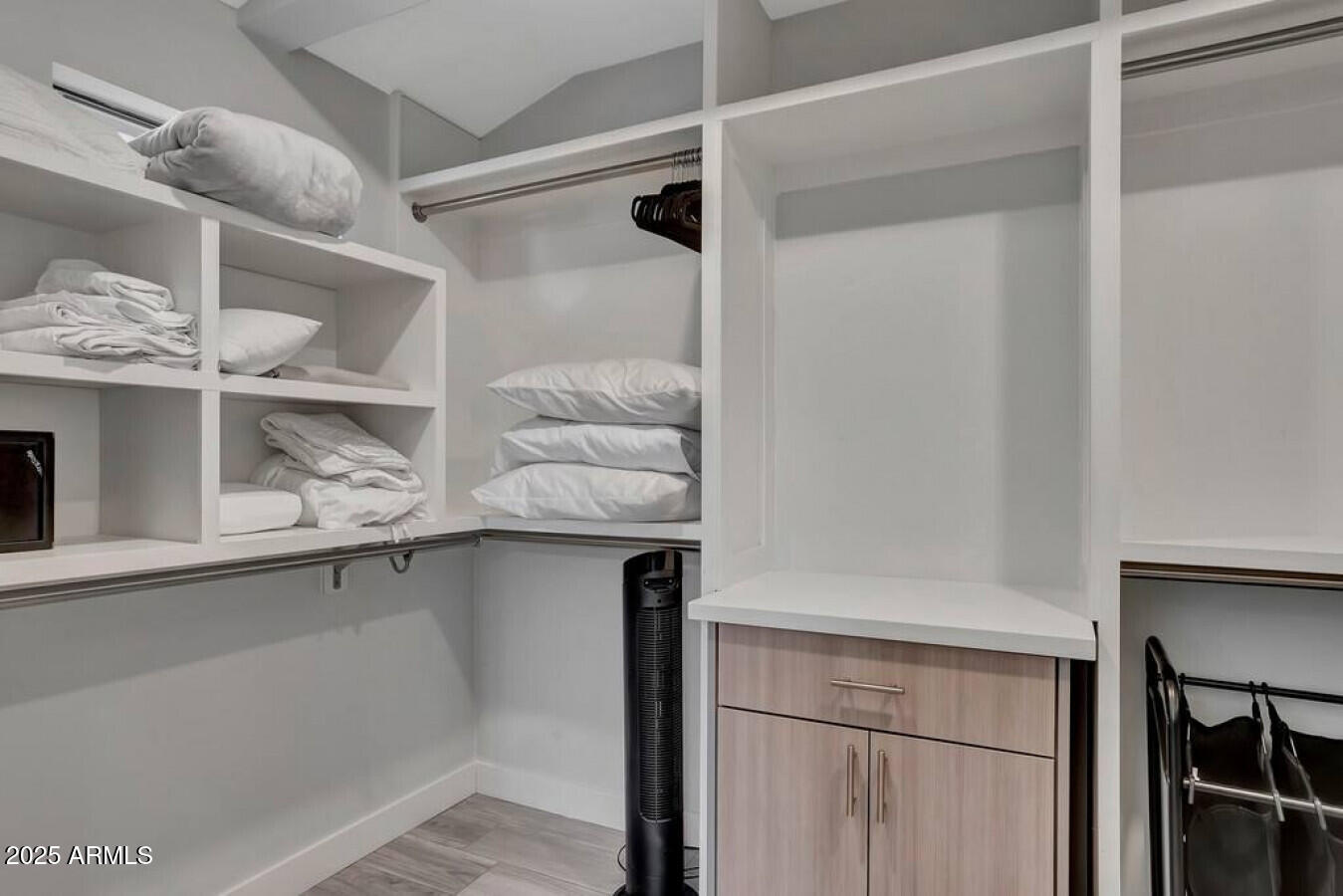4245 N 35th Way, Phoenix, AZ 85018
- $1,250,000
- 4
- BD
- 2
- BA
- 1,900
- SqFt
- List Price
- $1,250,000
- Days on Market
- 34
- Status
- ACTIVE
- MLS#
- 6893671
- City
- Phoenix
- Bedrooms
- 4
- Bathrooms
- 2
- Living SQFT
- 1,900
- Lot Size
- 6,604
- Subdivision
- Palms Parkway 2
- Year Built
- 1953
- Type
- Single Family Residence
Property Description
Beautifully updated 4 bed, 2 bath home in the heart of Arcadia Lite. Features vaulted ceilings with exposed beams, porcelain plank tile throughout, and an open layout filled with natural light. The chef's kitchen includes a 36″ gas range, custom hood, built-in 5′ fridge, quartz countertops, and a large breakfast island. The spacious primary suite offers an ensuite bath, with three additional bedrooms for guests or office space. Enjoy a heated pool, travertine patio, Camelback Mountain views, mature landscaping, custom gates, and a modern glass-panel garage door—all in a prime location!
Additional Information
- Elementary School
- Biltmore Preparatory Academy
- High School
- Camelback High School
- Middle School
- Biltmore Preparatory Academy
- School District
- Phoenix Union High School District
- Acres
- 0.15
- Assoc Fee Includes
- No Fees
- Builder Name
- UNK
- Construction
- Stucco, Painted, Block
- Cooling
- Central Air
- Exterior Features
- Private Yard
- Fencing
- Block
- Fireplace
- None
- Flooring
- Tile
- Garage Spaces
- 1
- Heating
- Natural Gas
- Living Area
- 1,900
- Lot Size
- 6,604
- New Financing
- Cash, Conventional, FHA, VA Loan
- Other Rooms
- Family Room
- Parking Features
- RV Gate, Garage Door Opener, Direct Access
- Property Description
- Alley, Corner Lot, Mountain View(s)
- Roofing
- Composition
- Sewer
- Public Sewer
- Pool
- Yes
- Spa
- None
- Stories
- 1
- Style
- Detached
- Subdivision
- Palms Parkway 2
- Taxes
- $5,004
- Tax Year
- 2024
- Water
- City Water
Mortgage Calculator
Listing courtesy of Gentry Real Estate.
All information should be verified by the recipient and none is guaranteed as accurate by ARMLS. Copyright 2025 Arizona Regional Multiple Listing Service, Inc. All rights reserved.

































