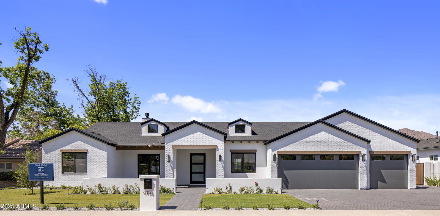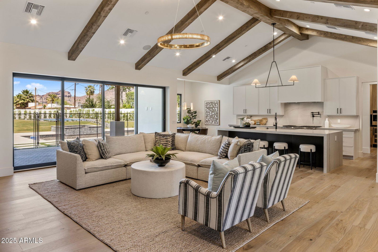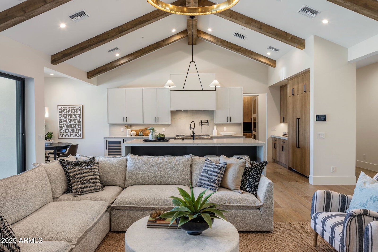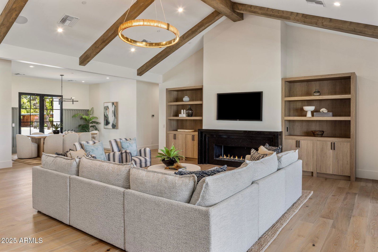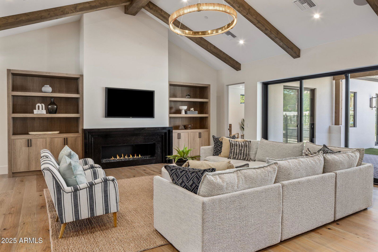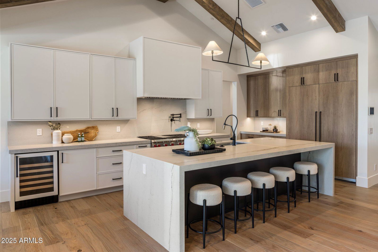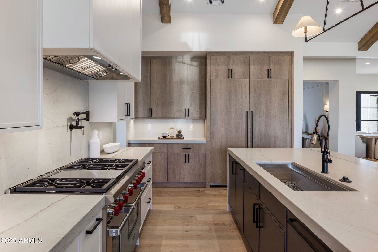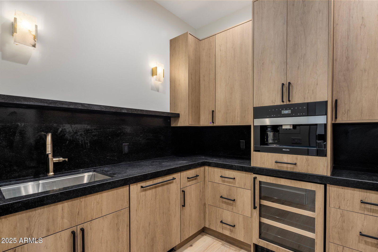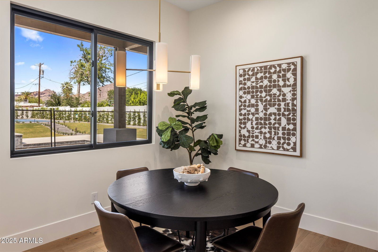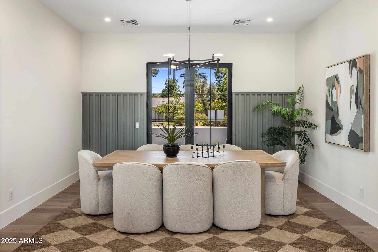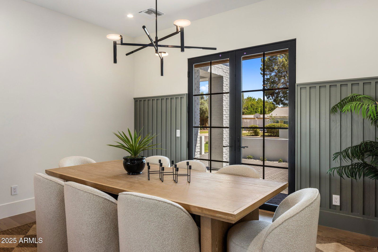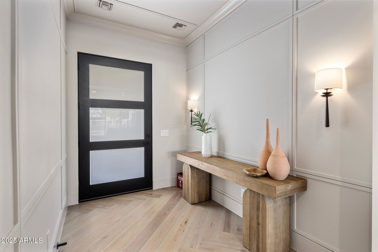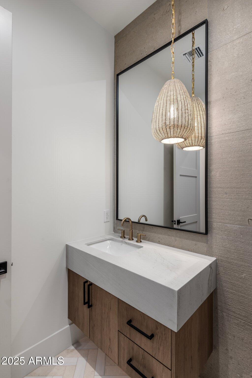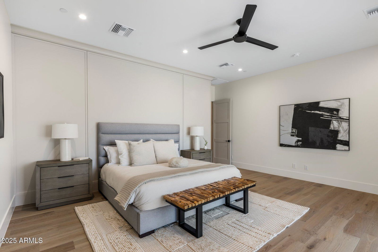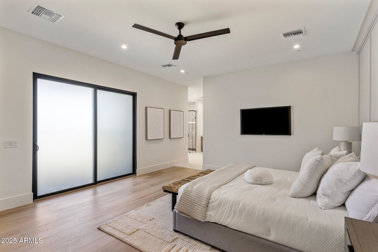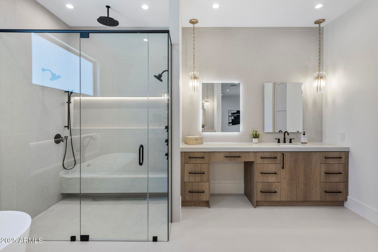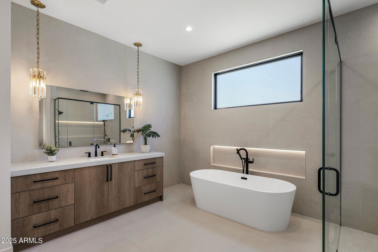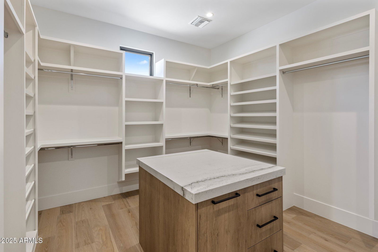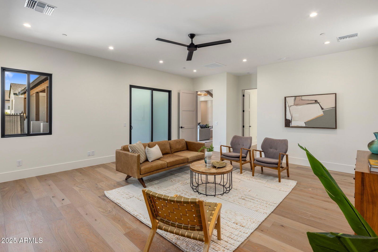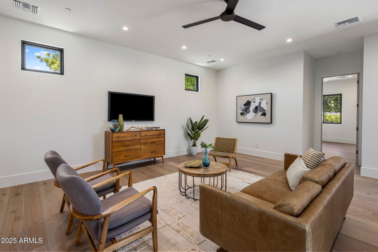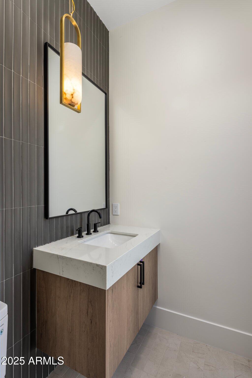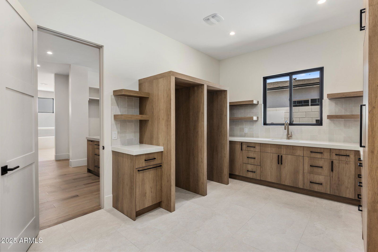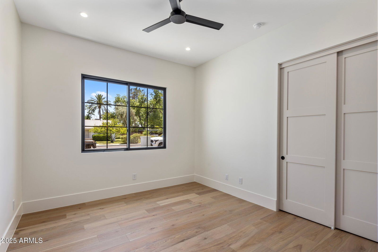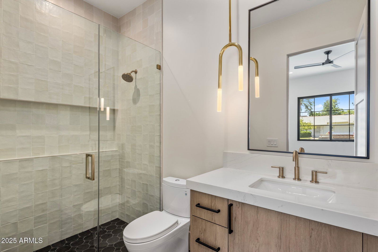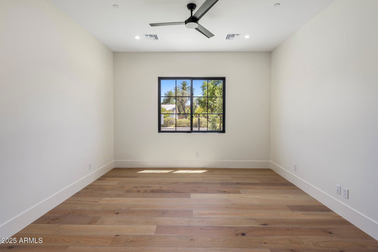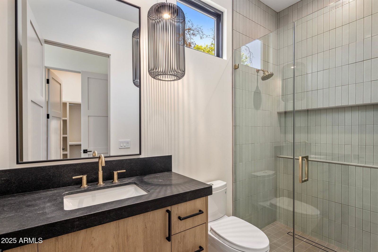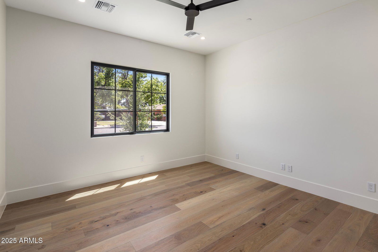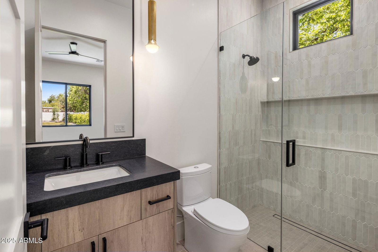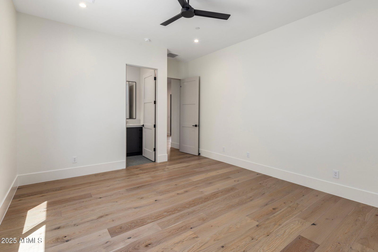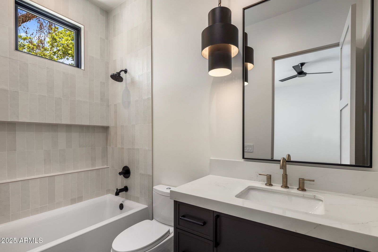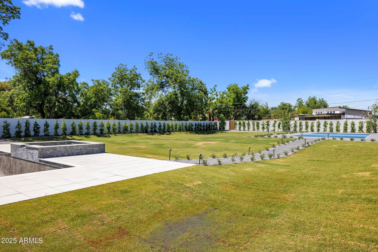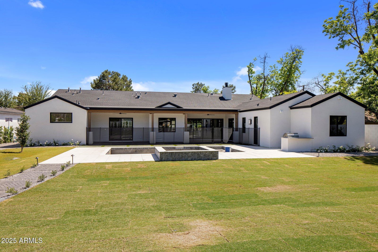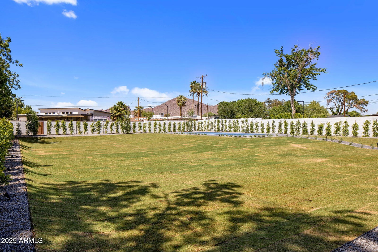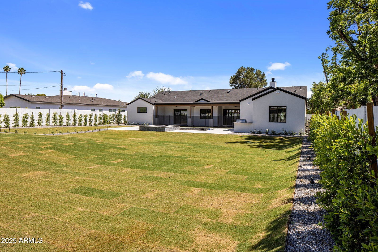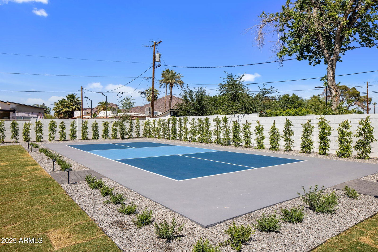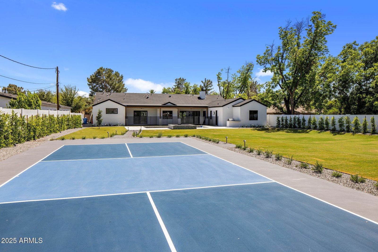4456 E Earll Drive, Phoenix, AZ 85018
- $3,750,000
- 5
- BD
- 7
- BA
- 4,650
- SqFt
- List Price
- $3,750,000
- Days on Market
- 3
- Status
- ACTIVE
- MLS#
- 6907153
- City
- Phoenix
- Bedrooms
- 5
- Bathrooms
- 7
- Living SQFT
- 4,650
- Lot Size
- 25,587
- Subdivision
- Sunbeam 2 Lot 48-50
- Year Built
- 2025
- Type
- Single Family Residence
Property Description
Welcome to Milco Development's newest offering—a modern Arcadia farmhouse on a half acre lot, thoughtfully designed with quality craftsmanship, timeless finishes, and today's most desirable features. Upon entry, a grand foyer leads into a light-filled great room with soaring vaulted ceilings and a wall of windows showcasing the beautifully landscaped backyard, sparkling pool, spa, and a pickleball court. This home offers room to live, entertain, and grow in a private yet welcoming setting. The highly appointed kitchen features a 10-foot island, Sub-Zero, Wolf, and Cove Appliances, under-cabinet lighting, and a large butler's pantry equipped with a coffee maker, additional beverage fridge, sink, and dishwasher—ideal for everyday living and elegant entertaining, made easier with Control4 Home automation. The open floor plan includes five ensuite bedrooms, each offering comfort and privacy. At the same time, the luxurious primary suite boasts a spa-like bath and an oversized closet with a custom center island. Additional highlights include 10-foot ceilings throughout the home, smart home pre-wiring, a spacious three-car garage, and exceptional indoor-outdoor living spaces designed for family gatherings, quiet evenings, and everything in between. Located on a charming street in the heart of Arcadia, this property offers new construction conveniences with enduring charm the neighborhood is known for.
Additional Information
- Elementary School
- Tavan Elementary School
- High School
- Arcadia High School
- Middle School
- Ingleside Middle School
- School District
- Scottsdale Unified District
- Acres
- 0.59
- Architecture
- Ranch
- Assoc Fee Includes
- No Fees
- Builder Name
- MILCO Development
- Construction
- Brick Veneer, Spray Foam Insulation, Synthetic Stucco, Wood Frame, Painted
- Cooling
- Central Air, Ceiling Fan(s), Programmable Thmstat
- Exterior Features
- Private Pickleball Court(s), Private Yard, Built-in Barbecue
- Fencing
- Block
- Fireplace
- 1 Fireplace, Gas
- Flooring
- Tile, Wood
- Garage Spaces
- 3
- Heating
- Electric
- Living Area
- 4,650
- Lot Size
- 25,587
- New Financing
- Cash, Conventional, VA Loan
- Other Rooms
- Bonus/Game Room
- Parking Features
- Garage Door Opener
- Property Description
- North/South Exposure, Mountain View(s)
- Roofing
- Composition
- Sewer
- Public Sewer
- Pool
- Yes
- Spa
- Heated, Private
- Stories
- 1
- Style
- Detached
- Subdivision
- Sunbeam 2 Lot 48-50
- Taxes
- $4,604
- Tax Year
- 2024
- Water
- City Water
Mortgage Calculator
Listing courtesy of Compass.
All information should be verified by the recipient and none is guaranteed as accurate by ARMLS. Copyright 2025 Arizona Regional Multiple Listing Service, Inc. All rights reserved.
