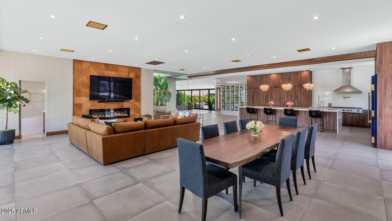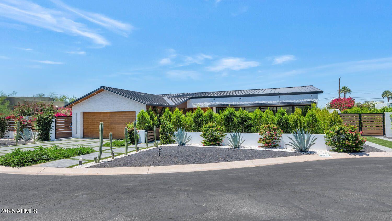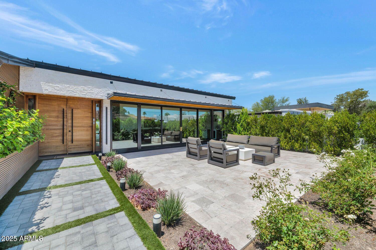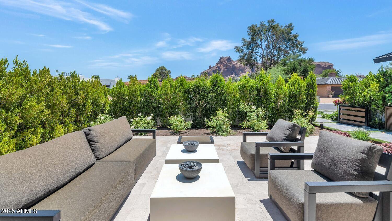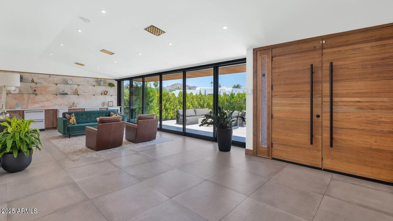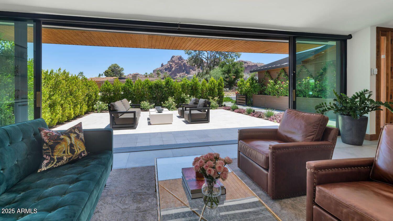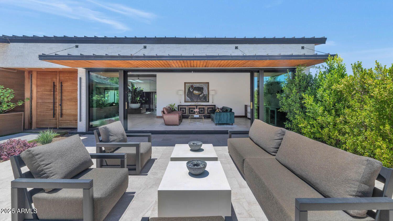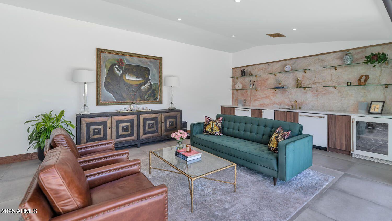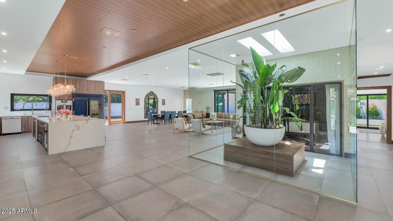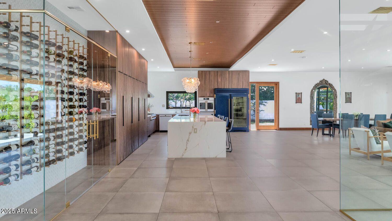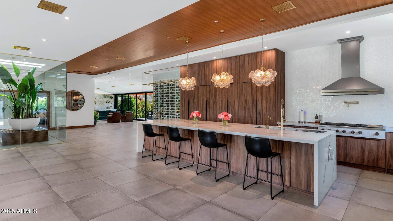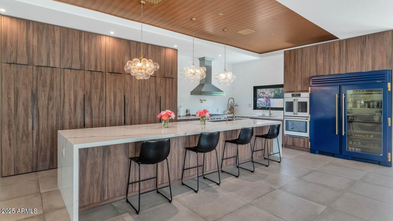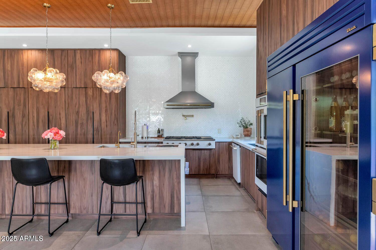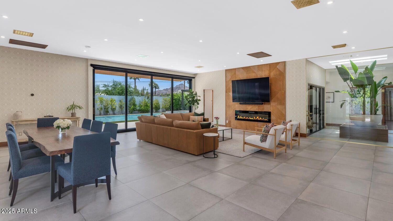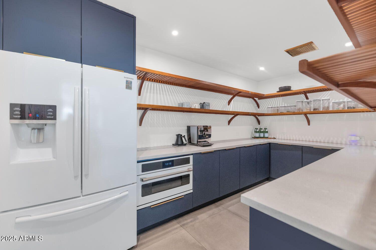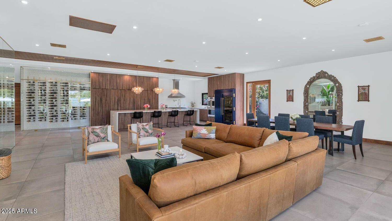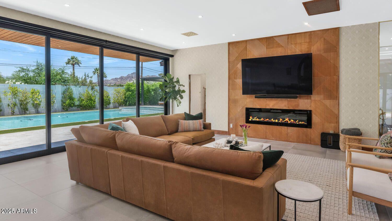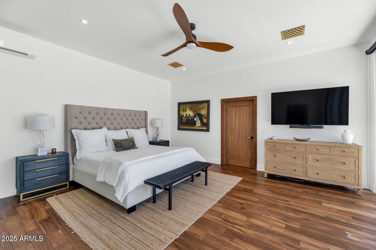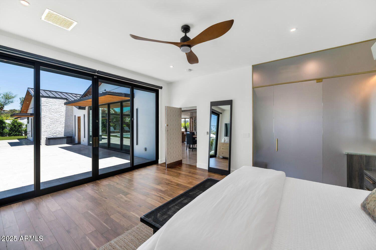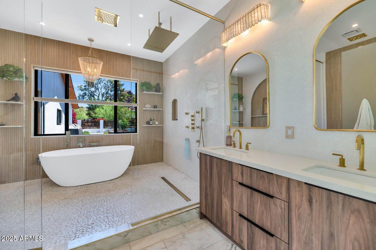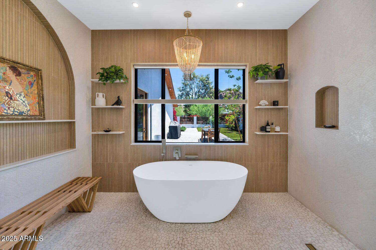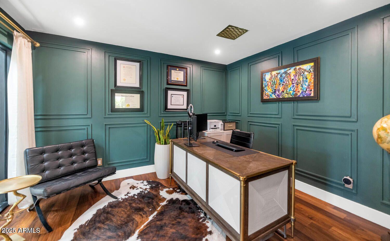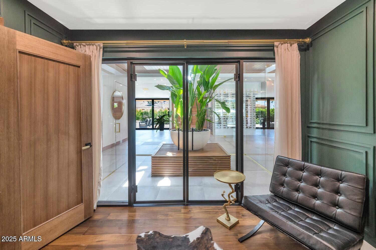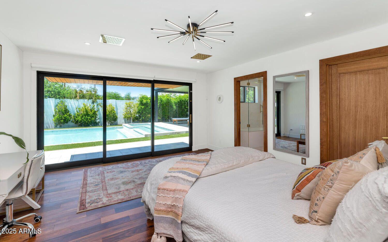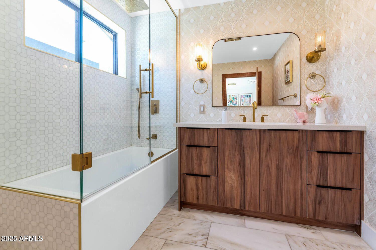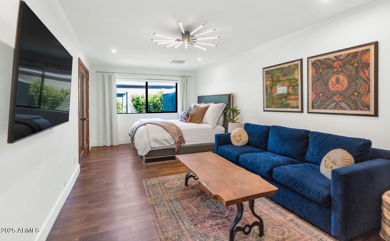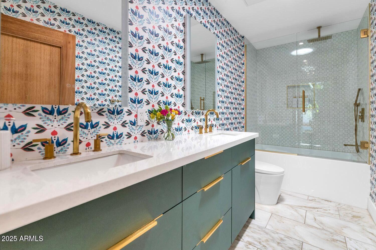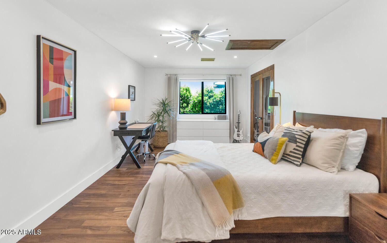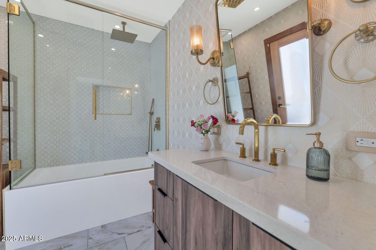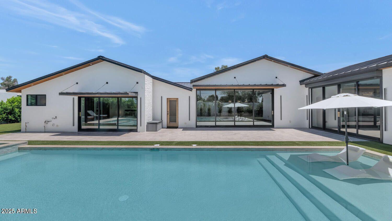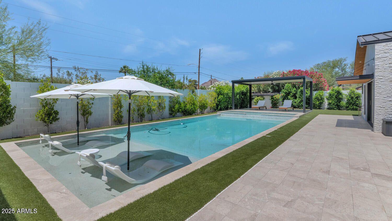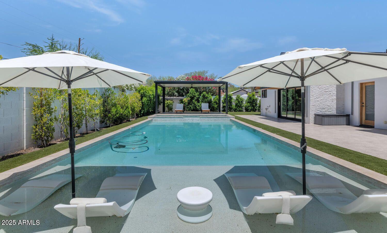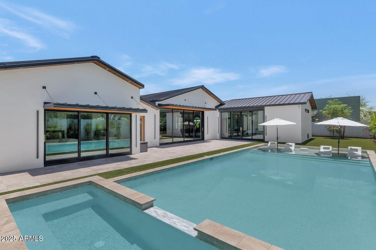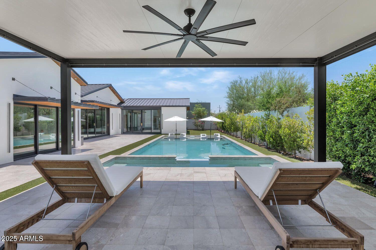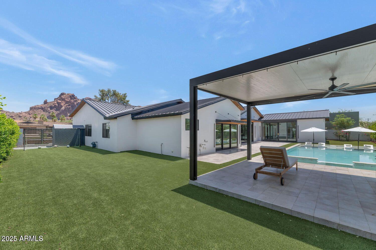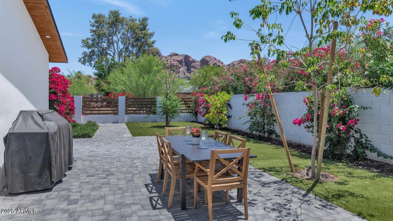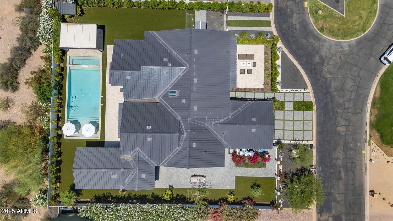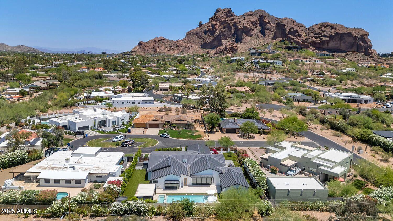5812 N 44th Place, Phoenix, AZ 85018
- $3,645,000
- 4
- BD
- 4
- BA
- 4,555
- SqFt
- List Price
- $3,645,000
- Days on Market
- 7
- Status
- ACTIVE
- MLS#
- 6905231
- City
- Phoenix
- Bedrooms
- 4
- Bathrooms
- 4
- Living SQFT
- 4,555
- Lot Size
- 16,409
- Subdivision
- Heritage Hills Unit 1
- Year Built
- 2022
- Type
- Single Family Residence
Property Description
This stunning 2022-built home masterfully blends modern luxury with everyday comfort. Designed with exquisite architectural details and premium finishes, every room strikes the perfect balance between style and functionality. The open, light-filled floor plan effortlessly connects indoor and outdoor living, creating an ideal setting for both relaxation and entertaining. The chef's kitchen is a culinary dream, featuring a quartz waterfall island, high-end appliances, a butler's pantry, and a wet bar. A dramatic floor-to-ceiling fireplace anchors the spacious living areas, while the custom glass wine wall adds a touch of elegance. A peaceful home office and a serene primary suite, your own private sanctuary, complete the thoughtfully designed interior. Notable features include fully retractable glass doors, allowing seamless flow to the outdoor oasis. Step outside to enjoy a custom pool and spa, beautifully landscaped grounds, and breathtaking mountain views. In 2024, over $100,000 in luxurious upgrades were added, including a poolside pergola with misters, premium high-end turf, and smart-system window shades for ultimate convenience. This exceptional residence is truly a must-see!
Additional Information
- Elementary School
- Hopi Elementary School
- High School
- Arcadia High School
- Middle School
- Ingleside Middle School
- School District
- Scottsdale Unified District
- Acres
- 0.38
- Architecture
- Other
- Assoc Fee Includes
- Maintenance Grounds
- Hoa Fee
- $255
- Hoa Fee Frequency
- Monthly
- Hoa
- Yes
- Hoa Name
- Camelback Canyon Est
- Builder Name
- -
- Construction
- Stucco, Wood Frame, Painted, Stone, Block
- Cooling
- Central Air, Ceiling Fan(s), ENERGY STAR Qualified Equipment, Programmable Thmstat
- Exterior Features
- Private Yard
- Fencing
- Other, Block
- Fireplace
- 1 Fireplace, Living Room
- Flooring
- Stone, Tile, Wood
- Garage Spaces
- 2
- Accessibility Features
- Accessible Door 32in+ Wide, Zero-Grade Entry, Accessible Hallway(s)
- Heating
- Natural Gas, Ceiling
- Laundry
- Engy Star (See Rmks)
- Living Area
- 4,555
- Lot Size
- 16,409
- New Financing
- Cash, Conventional
- Other Rooms
- Great Room, Arizona Room/Lanai
- Parking Features
- RV Gate, Direct Access, Common
- Property Description
- East/West Exposure, Cul-De-Sac Lot, Mountain View(s)
- Roofing
- Metal
- Sewer
- Public Sewer
- Pool
- Yes
- Spa
- Heated, Private
- Stories
- 1
- Style
- Detached
- Subdivision
- Heritage Hills Unit 1
- Taxes
- $9,038
- Tax Year
- 2024
- Water
- City Water
Mortgage Calculator
Listing courtesy of RETSY.
All information should be verified by the recipient and none is guaranteed as accurate by ARMLS. Copyright 2025 Arizona Regional Multiple Listing Service, Inc. All rights reserved.
