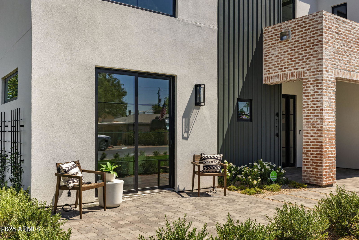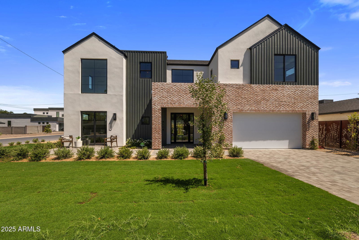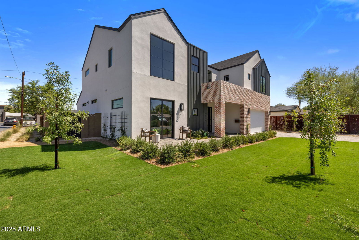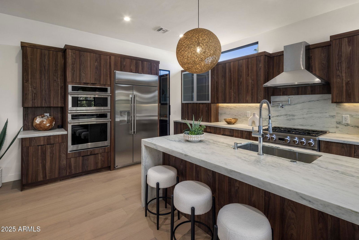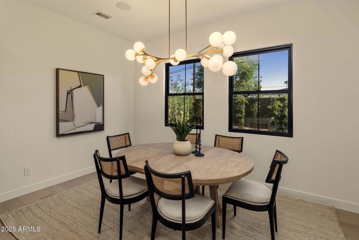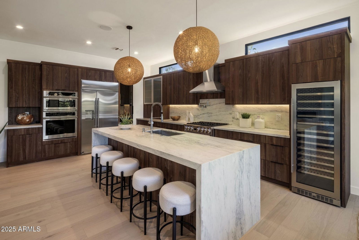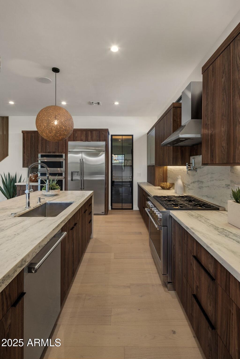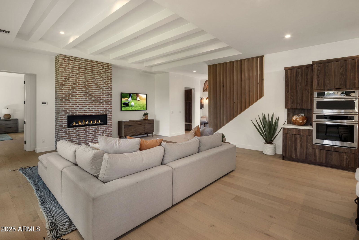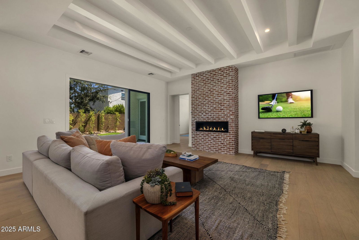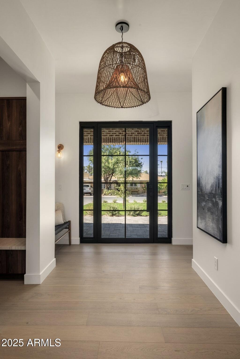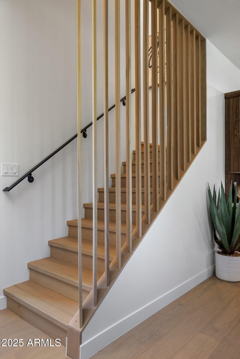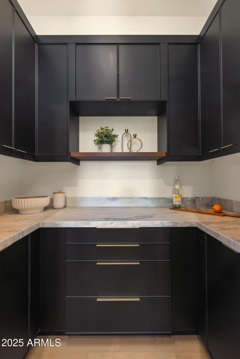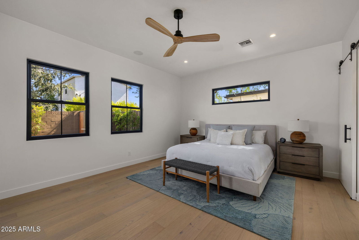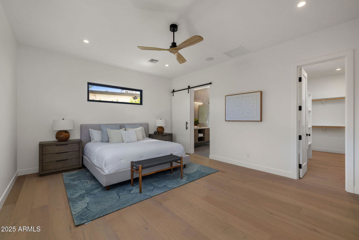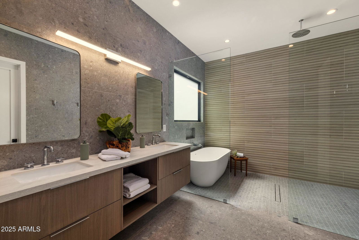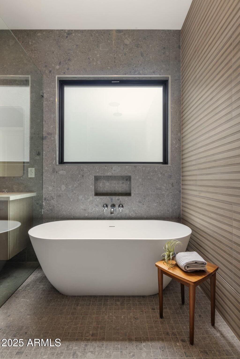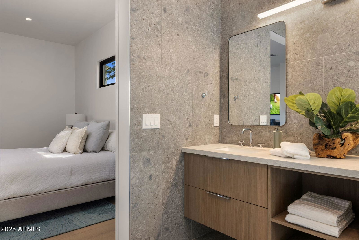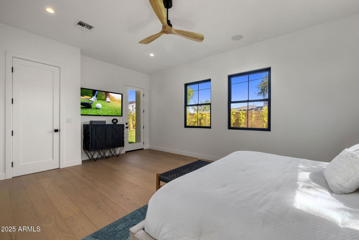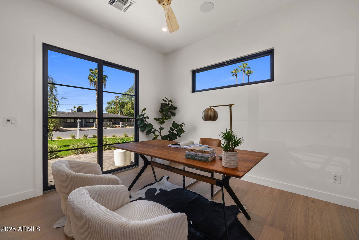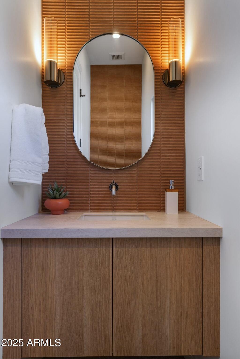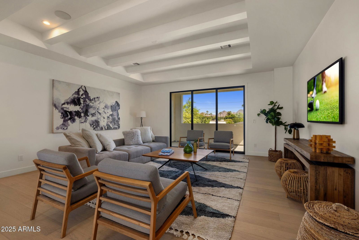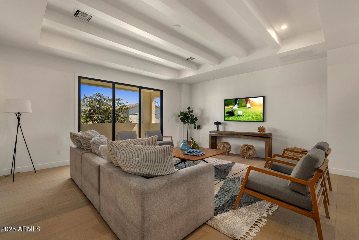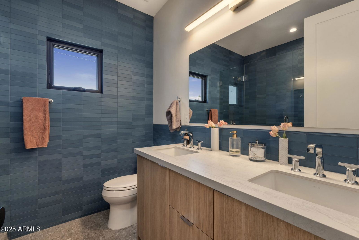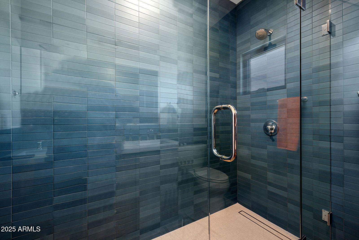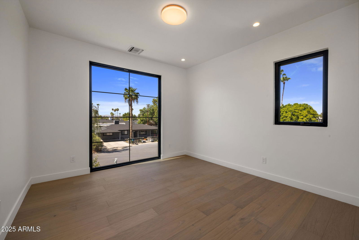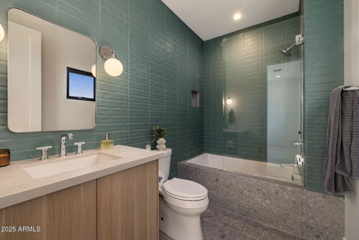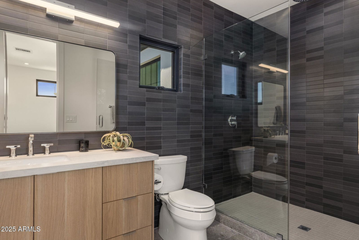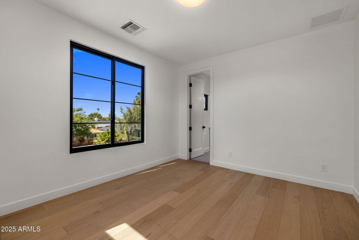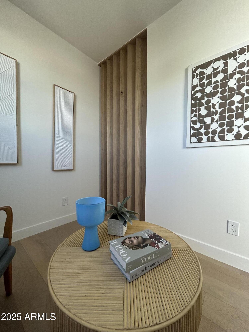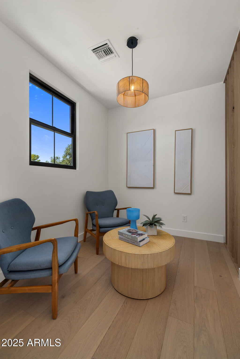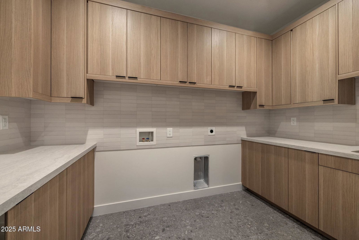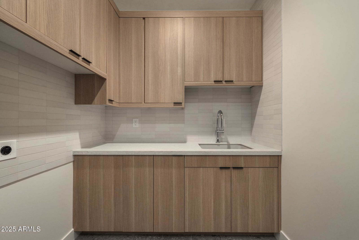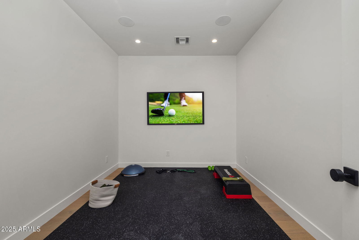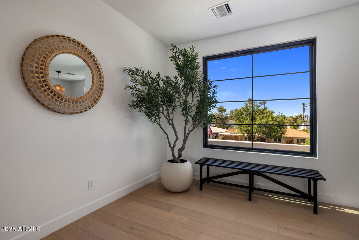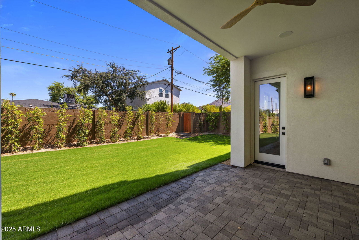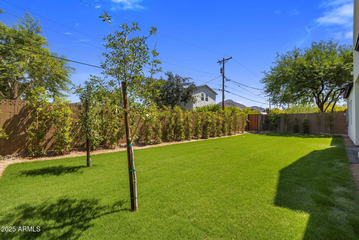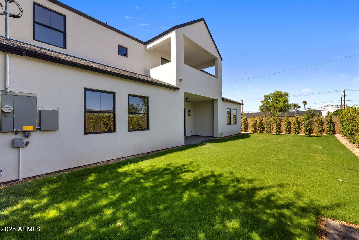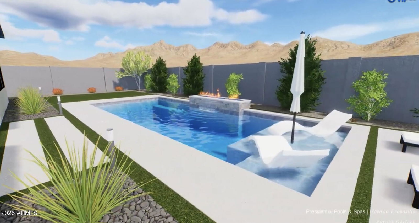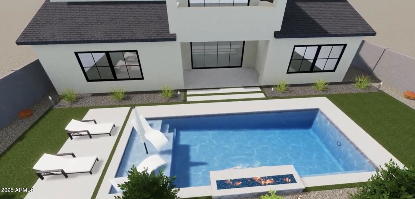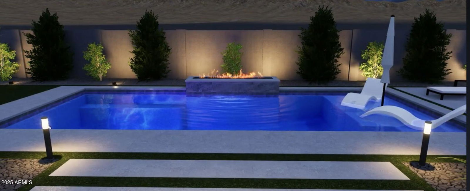4114 E Roma Avenue, Phoenix, AZ 85018
- $2,395,000
- 5
- BD
- 4.5
- BA
- 4,085
- SqFt
- List Price
- $2,395,000
- Days on Market
- 61
- Status
- ACTIVE
- MLS#
- 6883114
- City
- Phoenix
- Bedrooms
- 5
- Bathrooms
- 4.5
- Living SQFT
- 4,085
- Lot Size
- 6,416
- Subdivision
- Dateland Homes Lots 1-88
- Year Built
- 2025
- Type
- Single Family Residence
Property Description
Step into effortless sophistication in this brand-new, custom-built Scandinavian-inspired home nestled on a premium corner lot between two Arcadia Lite gems — La Grande Orange and Kachina Park. Designed with warm, natural textures and minimalist elegance, this home is a rare fusion of high-end design, smart functionality, and an unbeatable location. 4 spacious bedrooms + Den/Office - perfect for remote work or creative space. Open-concept kitchen and living area with European-style walnut cabinetry, walk-in pantry, wine and beverage cold storage, multiple ovens and a seamless connection to the outdoors. 4 elegantly designed bathrooms and powder room with stone accents, white oak cabinetry and spa-inspired finishes. A Primary suite with its own private laundry laundry for ultimate convenience. Large secondary laundry upstairs - ideal for busy households or guest use comes complete with a beverage refrigerator. Dedicated fitness room with space for your favorite equipment. Multiple patios to entertain or relax while taking in the stunning mountain views of both Camelback Mountain & Piestewa Peak. Raised beam ceilings and expansive windows that flood the home with natural light. This is a special home that is tucked into a quiet, walkable pocket of Arcadia Lite just steps from coffee, dining, and green space. *Pool can be added as an option and estimated completion is 90 days.
Additional Information
- Elementary School
- Hopi Elementary School
- High School
- Arcadia High School
- Middle School
- Echo Canyon K-8
- School District
- Scottsdale Unified District
- Acres
- 0.15
- Assoc Fee Includes
- No Fees
- Builder Name
- Modern Boxes
- Construction
- Spray Foam Insulation, Synthetic Stucco, Wood Frame, Blown Cellulose
- Cooling
- Central Air, Ceiling Fan(s), Programmable Thmstat
- Electric
- 220 Volts in Kitchen
- Exterior Features
- Balcony
- Fencing
- Block
- Fireplace
- 1 Fireplace, Living Room, Gas
- Flooring
- Carpet, Tile, Wood
- Garage Spaces
- 2
- Heating
- Electric
- Laundry
- See Remarks, Wshr/Dry HookUp Only
- Living Area
- 4,085
- Lot Size
- 6,416
- New Financing
- Cash, Conventional
- Other Rooms
- Great Room, Exercise/Sauna Room
- Parking Features
- Garage Door Opener
- Property Description
- Corner Lot, North/South Exposure, Mountain View(s)
- Roofing
- Composition
- Sewer
- Public Sewer
- Spa
- None
- Stories
- 2
- Style
- Detached
- Subdivision
- Dateland Homes Lots 1-88
- Taxes
- $2,434
- Tax Year
- 2024
- Water
- City Water
Mortgage Calculator
Listing courtesy of The Marsh Partners.
All information should be verified by the recipient and none is guaranteed as accurate by ARMLS. Copyright 2025 Arizona Regional Multiple Listing Service, Inc. All rights reserved.
