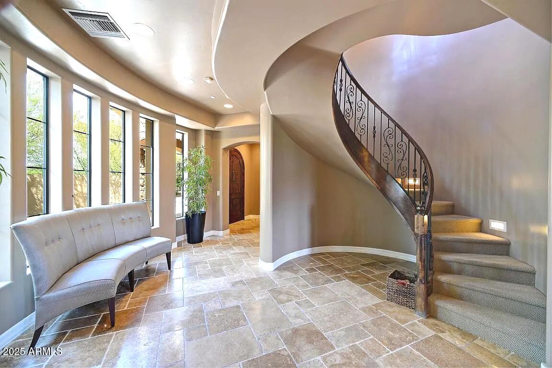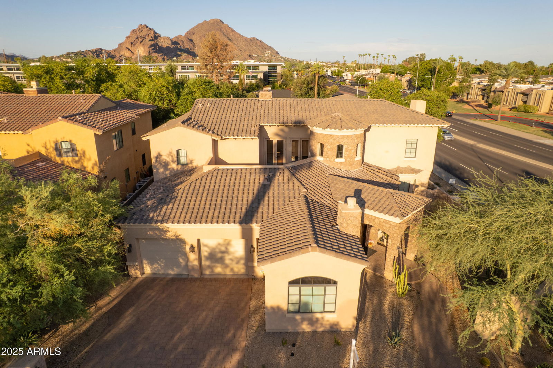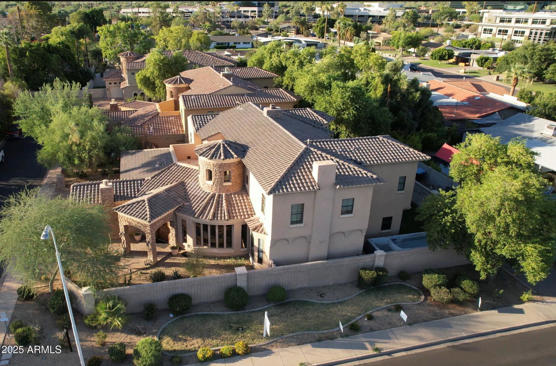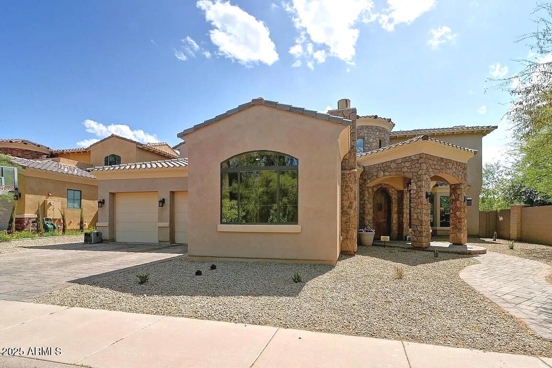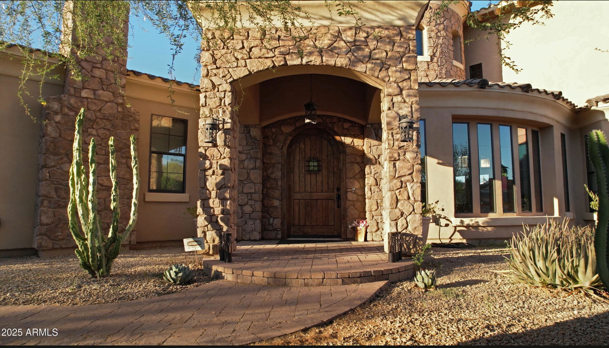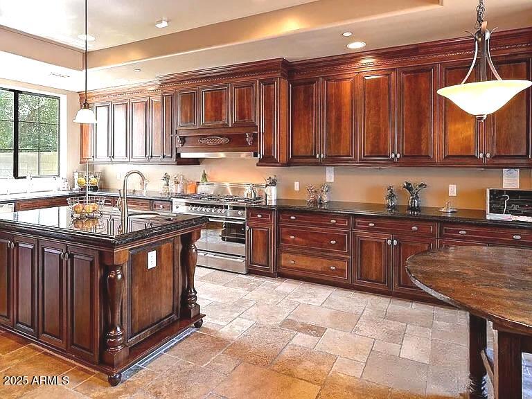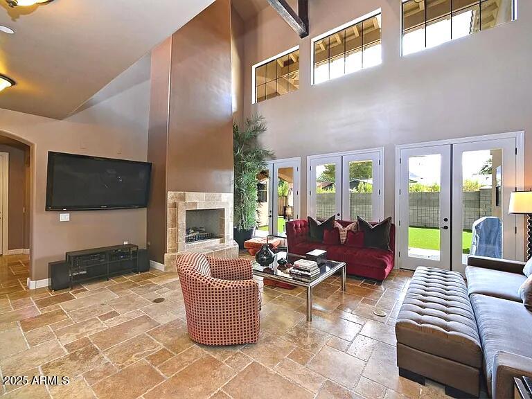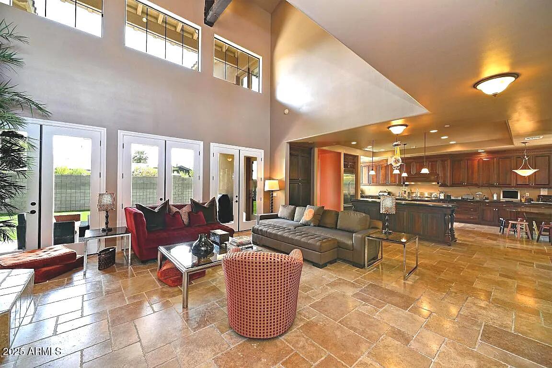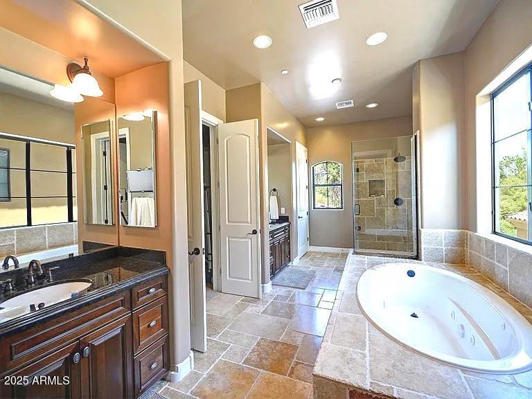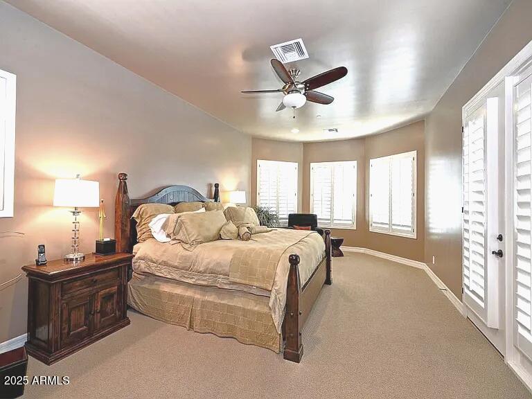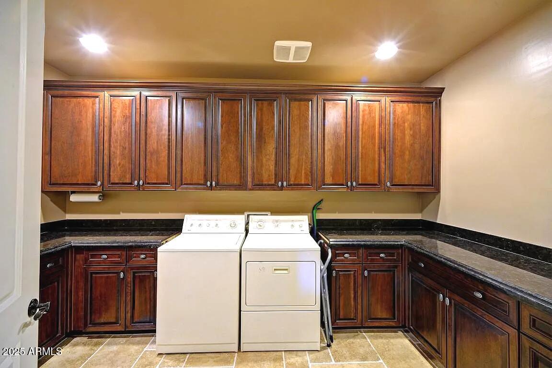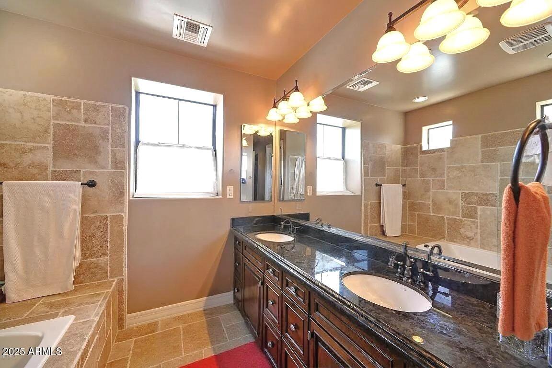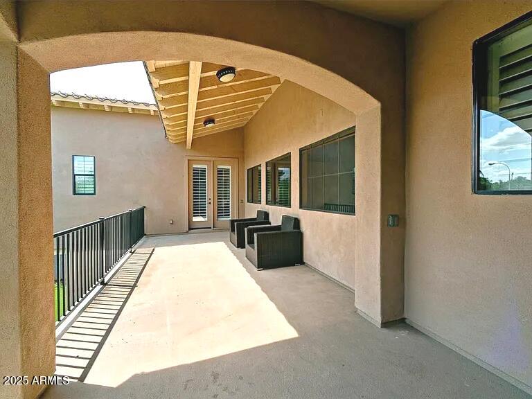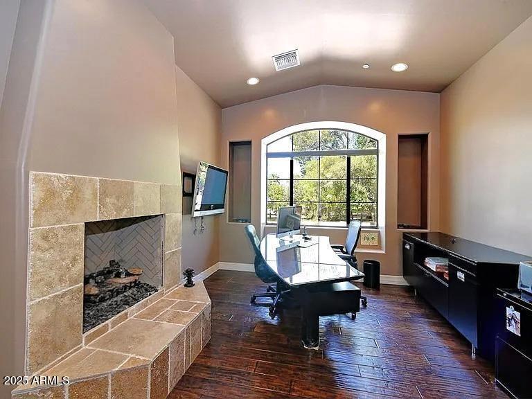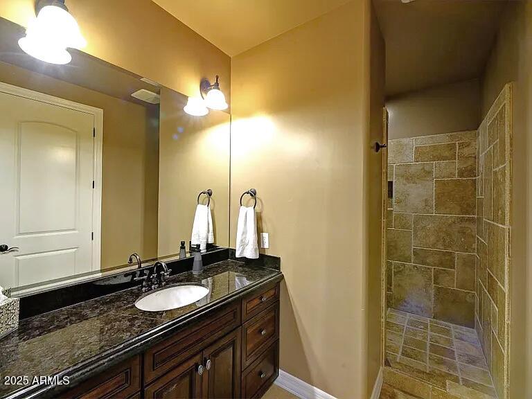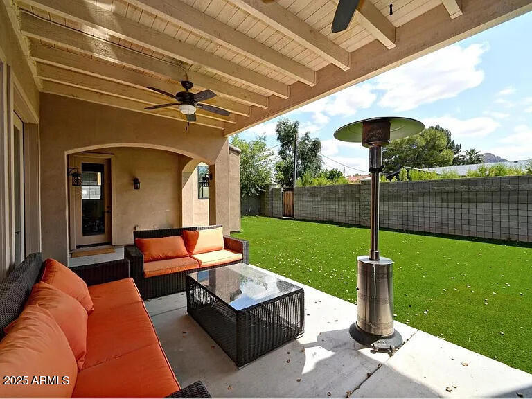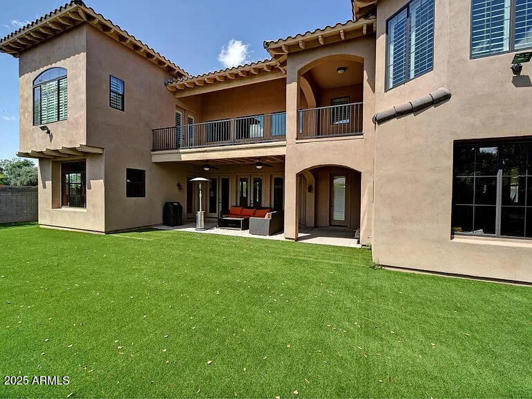3804 E Camelback Road, Phoenix, AZ 85018
- $1,895,000
- 4
- BD
- 4
- BA
- 4,764
- SqFt
- List Price
- $1,895,000
- Days on Market
- 62
- Status
- ACTIVE
- MLS#
- 6882393
- City
- Phoenix
- Bedrooms
- 4
- Bathrooms
- 4
- Living SQFT
- 4,764
- Lot Size
- 9,902
- Subdivision
- Biltmore Sanctuary
- Year Built
- 2008
- Type
- Single Family Residence
Property Description
The grandest home in Biltmore Sanctuary and a rare Tuscan-style escape, right in the heart of Arcadia Lite. Charming arched doorways | Dramatic spiral staircase | Soaring ceilings with wood beams | Abundant natural light | Two cozy fireplaces — these are only a few of many standout features that truly set this home apart! Bonus Features: Travertine floors throughout | Wrought iron accents and custom cabinetry | Custom granite countertops | Short term rentals allowed | Chef's kitchen with ZLine and KitchenAid appliances + dual islands | Expansive laundry room with farm sink | Outdoor living includes an Exercise pool + spa a large patio and two balconies—one with serene Camelback Mountain views, the other with dramatic Piestewa Peak sunsets
Additional Information
- Elementary School
- Biltmore Preparatory Academy
- High School
- Camelback High School
- Middle School
- Biltmore Preparatory Academy
- School District
- Phoenix Union High School District
- Acres
- 0.23
- Architecture
- Contemporary, Ranch, Spanish, Santa Barbara/Tuscan, Territorial/Santa Fe
- Assoc Fee Includes
- Sewer, Maintenance Grounds, Street Maint
- Hoa Fee
- $500
- Hoa Fee Frequency
- Semi-Annually
- Hoa
- Yes
- Hoa Name
- Biltmore Sanctuary
- Builder Name
- J M Demore Builders LLC
- Community Features
- Near Bus Stop, Biking/Walking Path
- Construction
- Stucco, Wood Frame, Painted, Stone, Block
- Cooling
- Central Air, Ceiling Fan(s)
- Exterior Features
- Balcony, Private Street(s), Private Yard, Storage
- Fencing
- Block, Wood
- Fireplace
- 2 Fireplace, Family Room, Living Room, Gas
- Flooring
- Carpet, Stone, Wood
- Garage Spaces
- 3
- Accessibility Features
- Accessible Door 32in+ Wide, Zero-Grade Entry, Hard/Low Nap Floors, Accessible Hallway(s)
- Heating
- Natural Gas
- Living Area
- 4,764
- Lot Size
- 9,902
- New Financing
- Conventional
- Other Rooms
- Great Room, Family Room, Guest Qtrs-Sep Entrn
- Parking Features
- Tandem Garage, Garage Door Opener, Extended Length Garage, Direct Access, Separate Strge Area, Golf Cart Garage
- Property Description
- Corner Lot, East/West Exposure, Cul-De-Sac Lot, Mountain View(s), City Light View(s)
- Roofing
- Composition, Tile, Built-Up
- Sewer
- Public Sewer
- Pool
- Yes
- Spa
- Above Ground, Heated, Private
- Stories
- 2
- Style
- Detached
- Subdivision
- Biltmore Sanctuary
- Taxes
- $9,636
- Tax Year
- 2024
- Water
- City Water
Mortgage Calculator
Listing courtesy of eXp Realty.
All information should be verified by the recipient and none is guaranteed as accurate by ARMLS. Copyright 2025 Arizona Regional Multiple Listing Service, Inc. All rights reserved.
