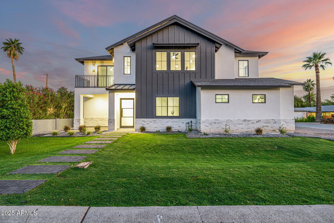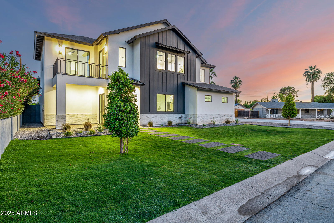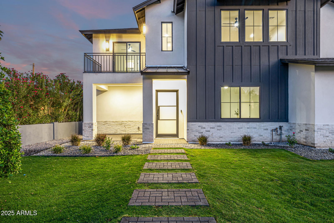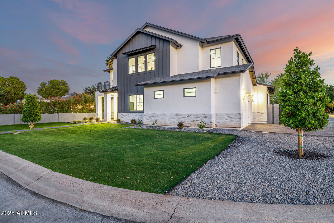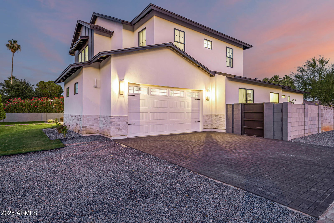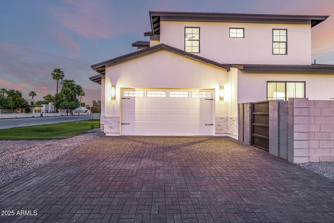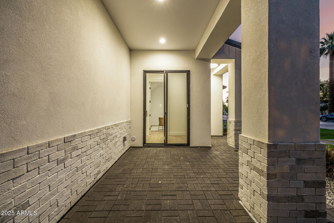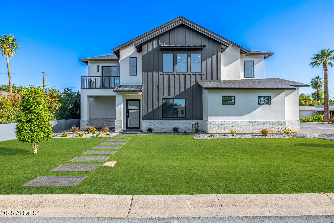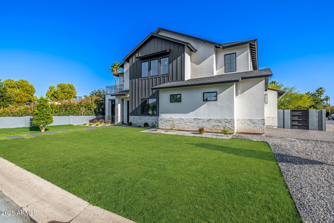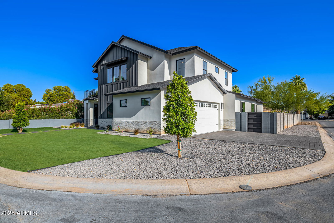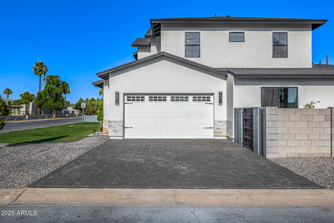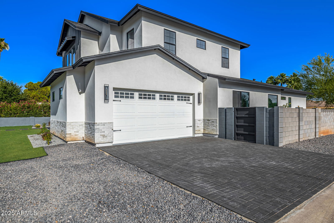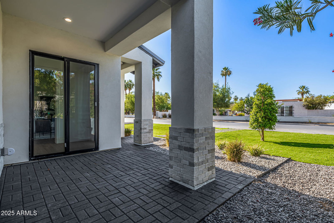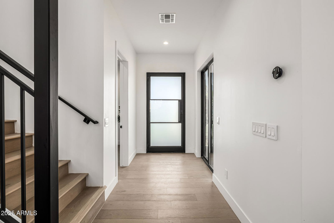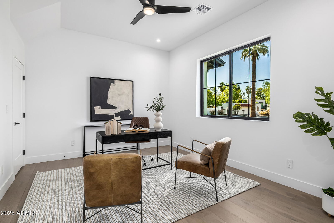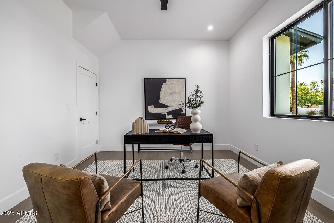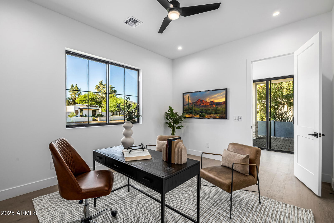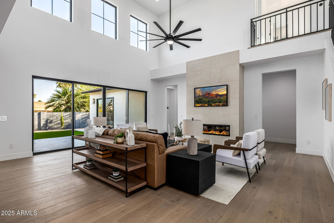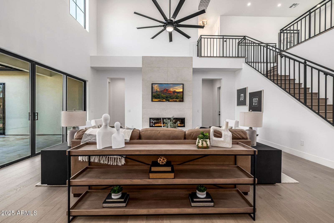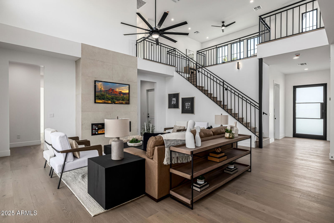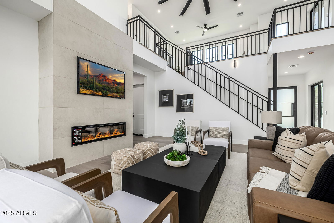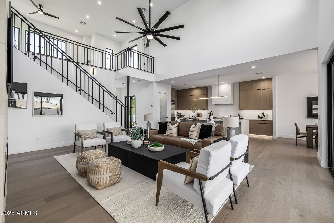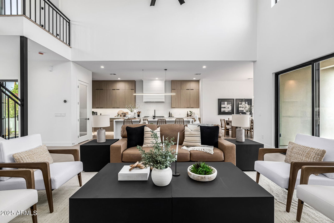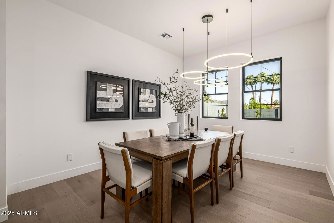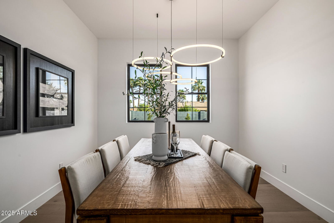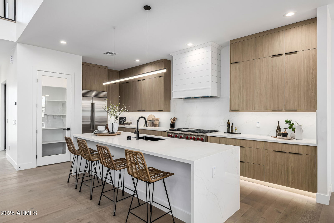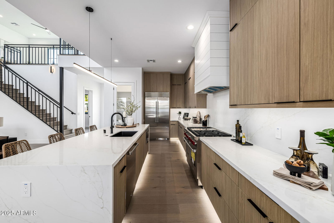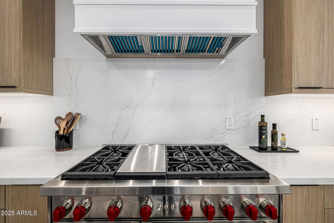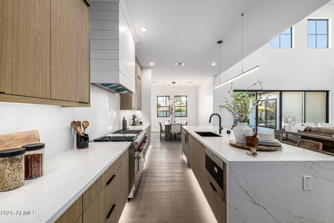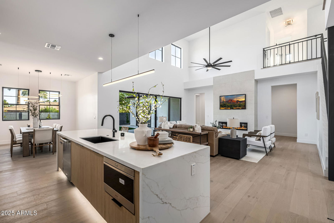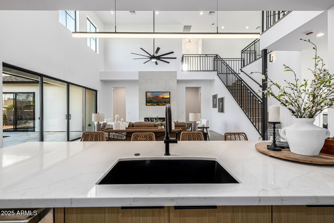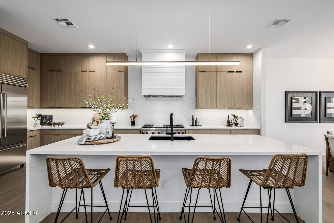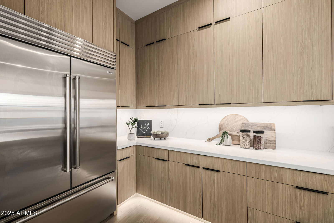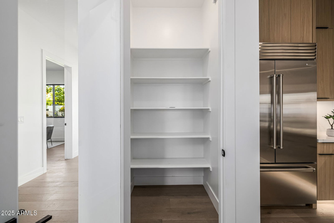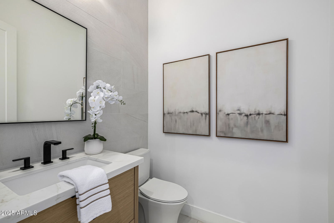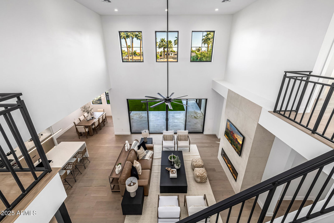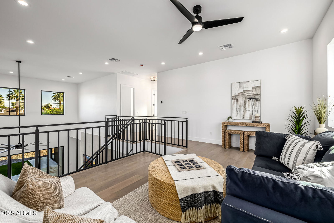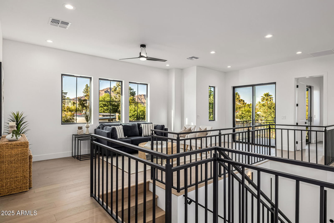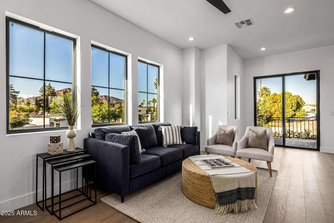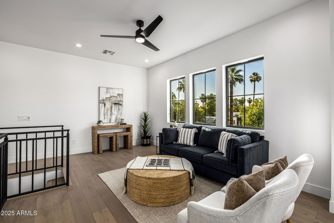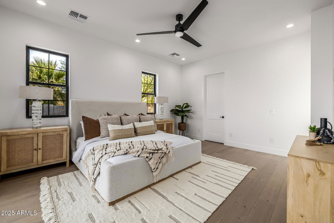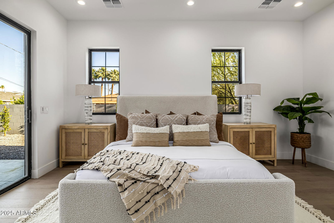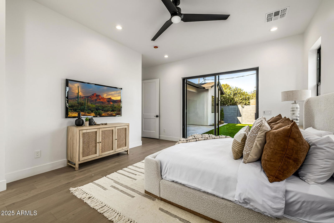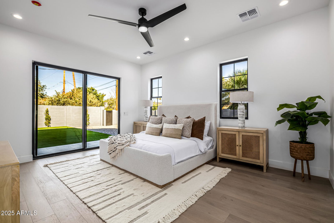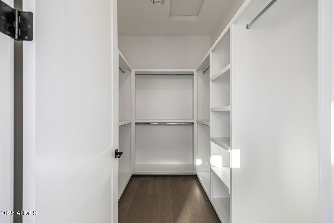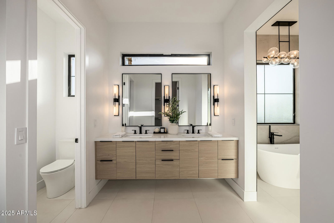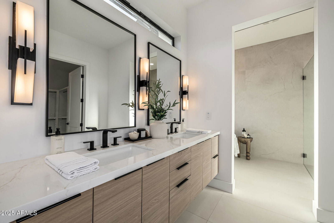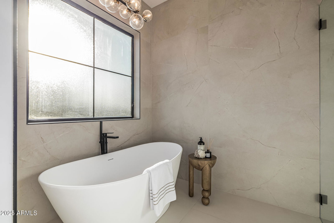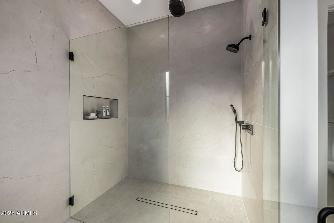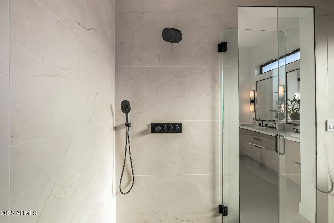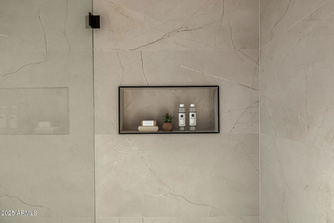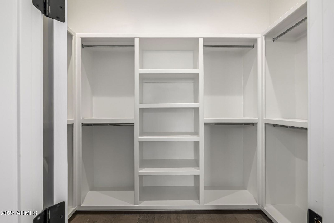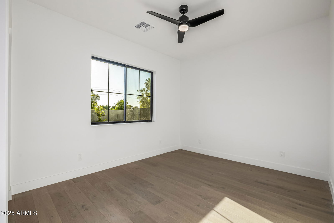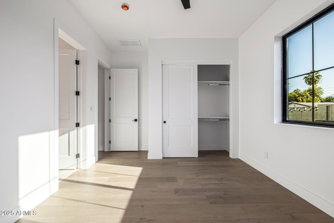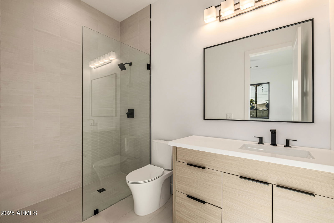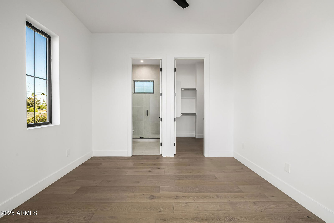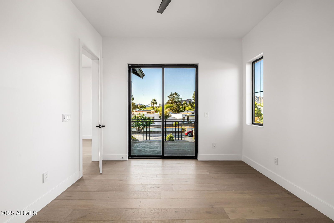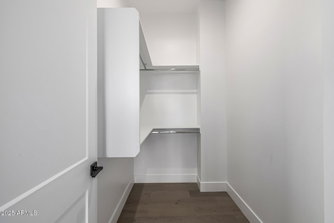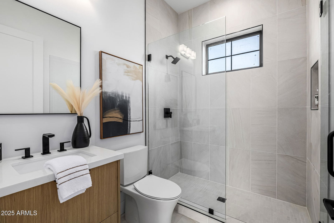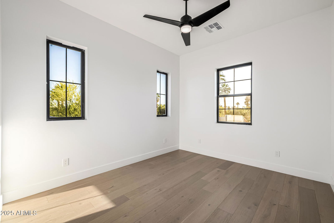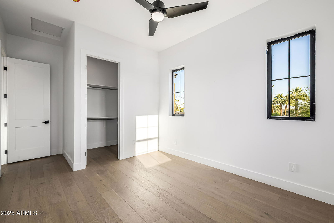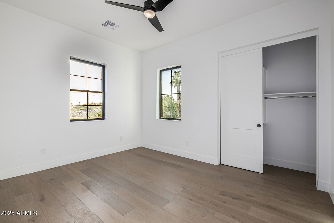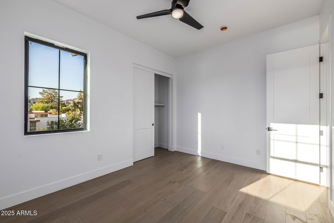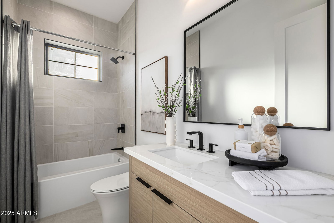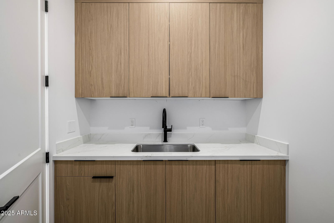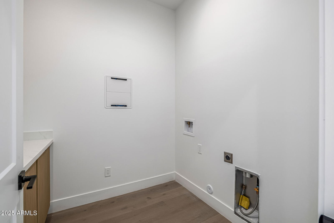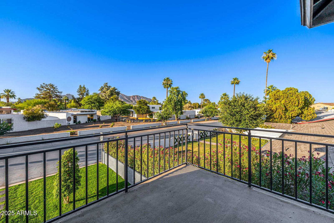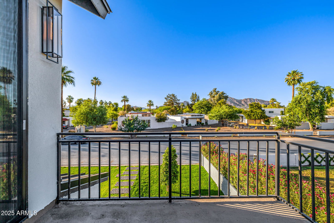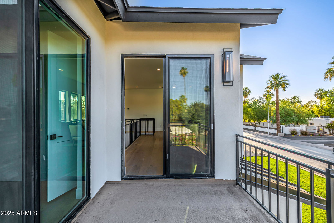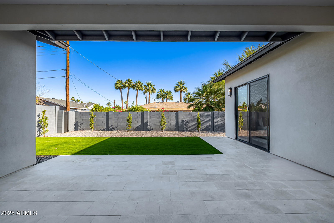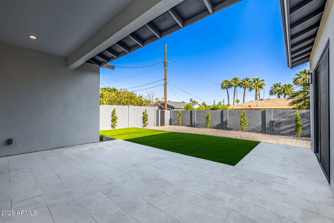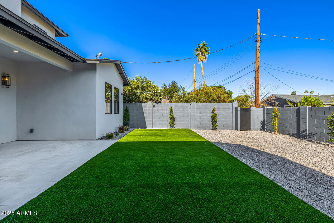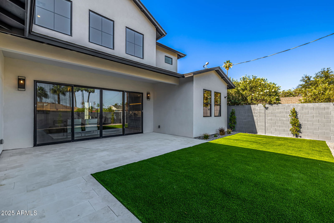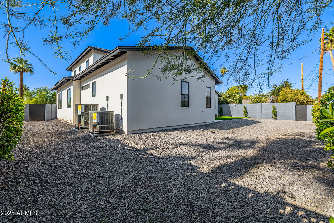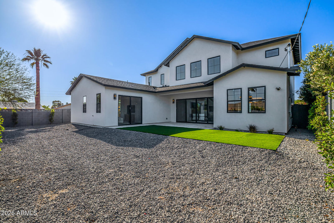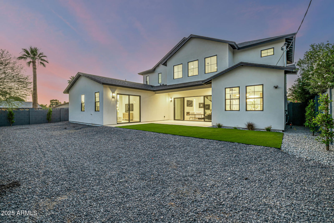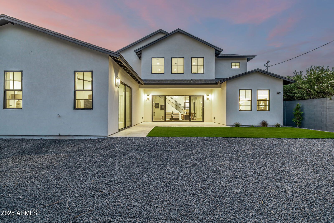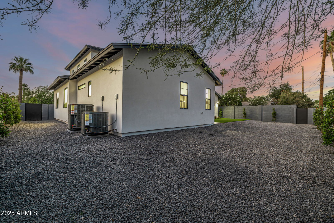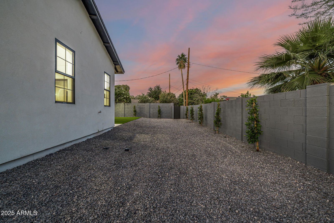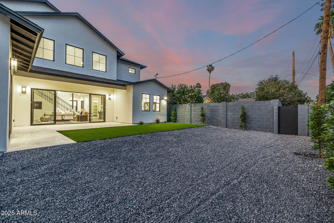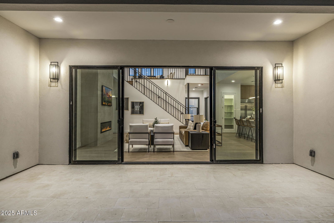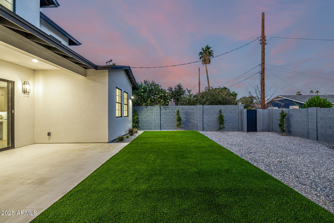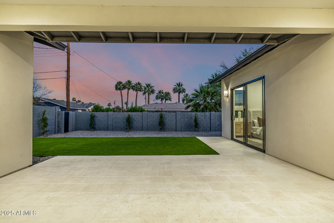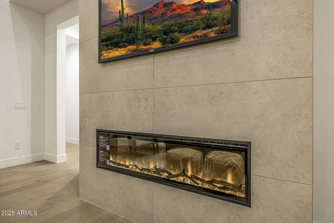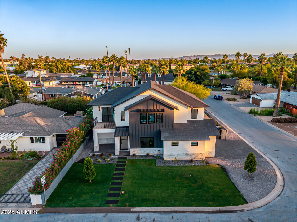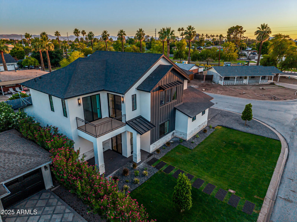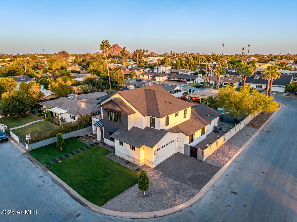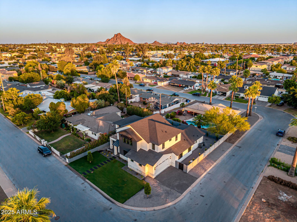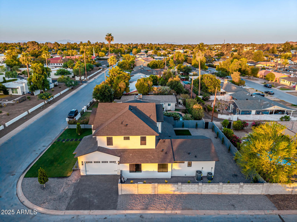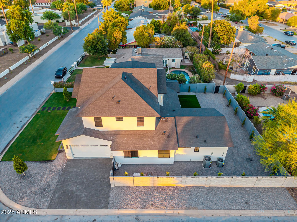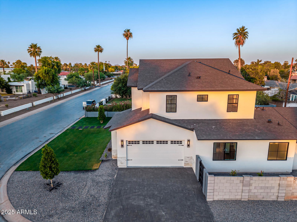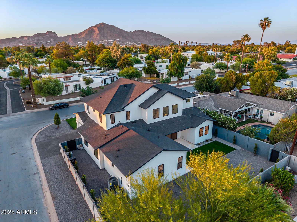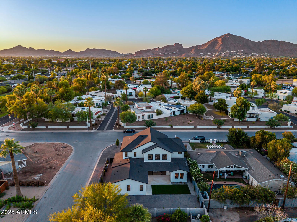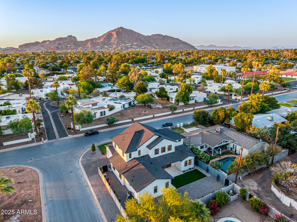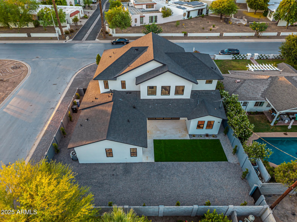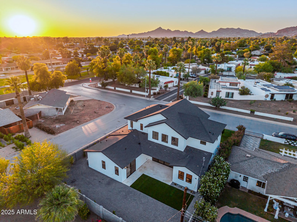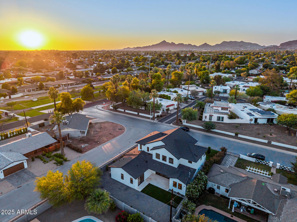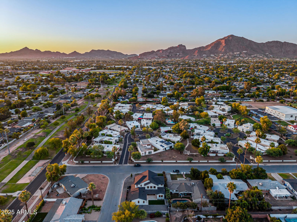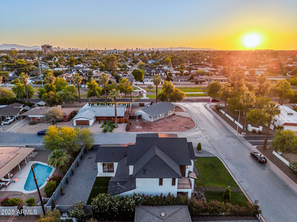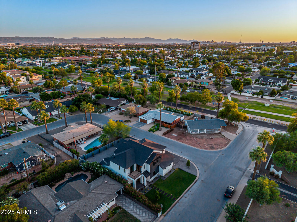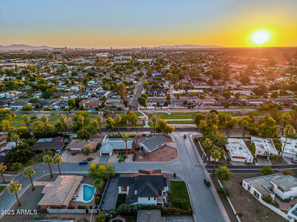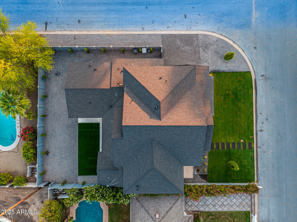4813 E Earll Drive, Phoenix, AZ 85018
- $1,799,000
- 5
- BD
- 4.5
- BA
- 3,574
- SqFt
- List Price
- $1,799,000
- Price Change
- ▼ $50,000 1755330335
- Days on Market
- 62
- Status
- ACTIVE
- MLS#
- 6882555
- City
- Phoenix
- Bedrooms
- 5
- Bathrooms
- 4.5
- Living SQFT
- 3,574
- Lot Size
- 7,971
- Subdivision
- Eastwood
- Year Built
- 2025
- Type
- Single Family Residence
Property Description
BRAND NEW residence on a coveted corner lot! This contemporary masterpiece showcases a lush green landscape and a side 2 car garage. The impressive interior boasts a bright & airy open floor with a soaring ceiling & a sleek design; its clean lines & stylish features promote a modern feel. The living room has an accent wall with a recessed fireplace & multiple sliding glass doors that allow a seamless transition to the outdoors for easy entertaining. Luxury engineered hardwood floors, recessed lighting, tall baseboards, and contemporary LED light fixtures are worth mentioning. The magazine cover kitchen boasts stacked bellmont cabinets with under-lighting, smooth quartz backsplash & countertops, an oversized waterfall island with breakfast bar, a Sub-Zero French door refrigeration, an 8 burner Wolf gas range and microwave drawer, and a SS Cove dishwasher. Located on the main level, the primary bedroom has backyard access. It hosts 2 custom walk-in closets and a lavish ensuite bathroom comprising a floating dual vanity with quartz counters, a freestanding tub, and a frameless glass shower with a ceiling-mounted rain shower head. You'll also find a second bedroom with a private bathroom. Upstairs, discover a loft bathed in natural light with balcony access. In addition, the second level offers a suite and a split bedroom with a private bathroom & access to the balcony. Contemplate amazing mountain views from the balcony. The backyard offers a covered patio with stone flooring and artificial grass. This unique home is a true gem! Words don't do it justice. Come see it!
Additional Information
- Elementary School
- Tavan Elementary School
- High School
- Arcadia High School
- Middle School
- Ingleside Middle School
- School District
- Scottsdale Unified District
- Acres
- 0.18
- Architecture
- Contemporary
- Assoc Fee Includes
- No Fees
- Builder Name
- RightSpot Homes
- Community Features
- Biking/Walking Path
- Construction
- Brick Veneer, Wood Siding, Wood Frame, Painted
- Cooling
- Central Air, Ceiling Fan(s), ENERGY STAR Qualified Equipment, Programmable Thmstat
- Exterior Features
- Balcony
- Fencing
- Block
- Fireplace
- 1 Fireplace, Living Room
- Flooring
- Tile, Wood
- Garage Spaces
- 2
- Heating
- ENERGY STAR Qualified Equipment, Electric
- Laundry
- Engy Star (See Rmks), Wshr/Dry HookUp Only
- Living Area
- 3,574
- Lot Size
- 7,971
- New Financing
- Cash, Conventional
- Other Rooms
- Loft
- Parking Features
- Garage Door Opener, Direct Access, Side Vehicle Entry
- Property Description
- Corner Lot, North/South Exposure
- Roofing
- Composition
- Sewer
- Public Sewer
- Spa
- None
- Stories
- 2
- Style
- Detached
- Subdivision
- Eastwood
- Taxes
- $2,077
- Tax Year
- 2024
- Water
- City Water
Mortgage Calculator
Listing courtesy of eXp Realty.
All information should be verified by the recipient and none is guaranteed as accurate by ARMLS. Copyright 2025 Arizona Regional Multiple Listing Service, Inc. All rights reserved.
