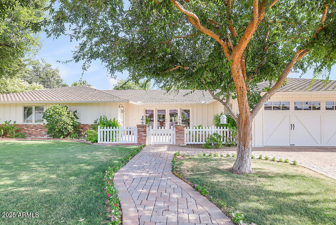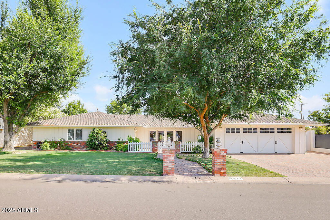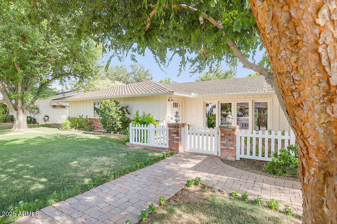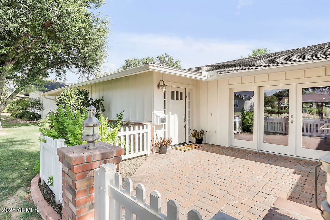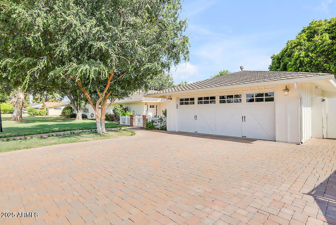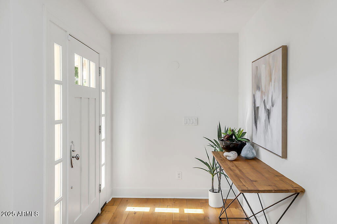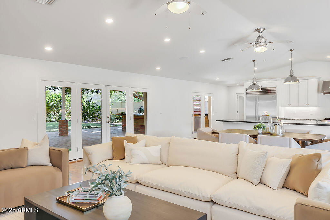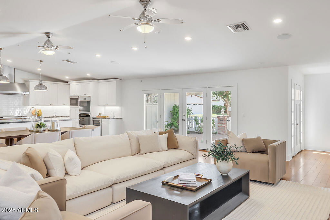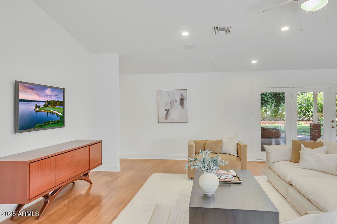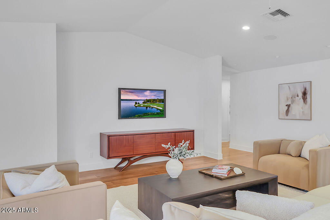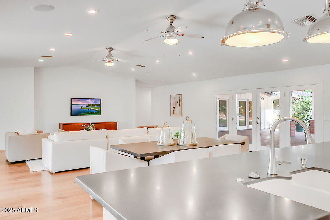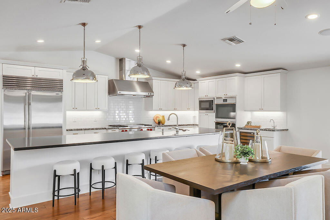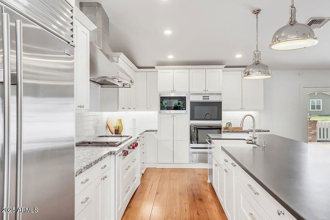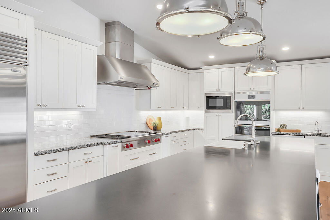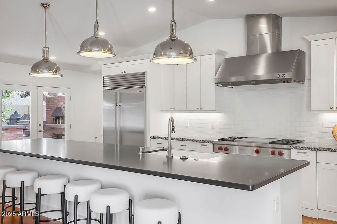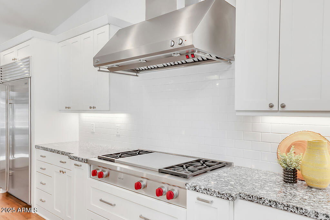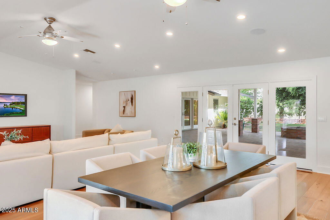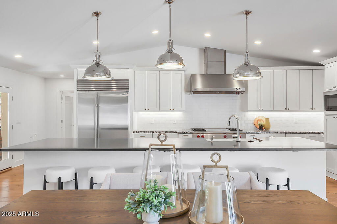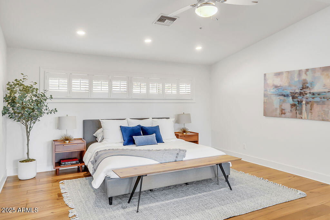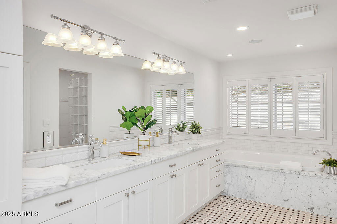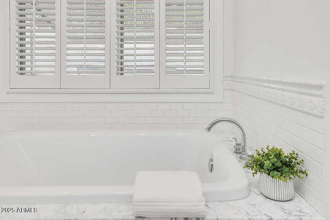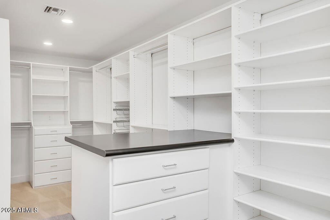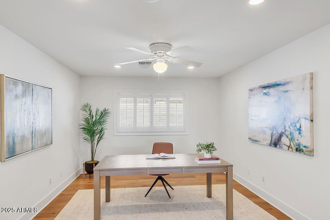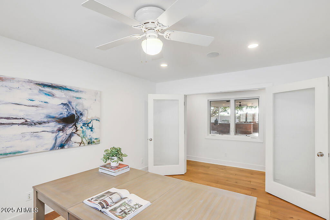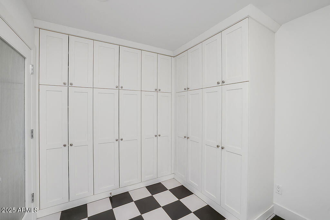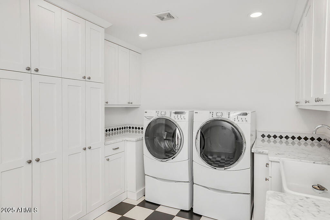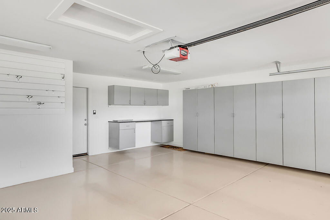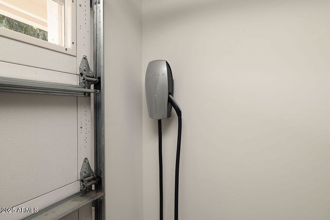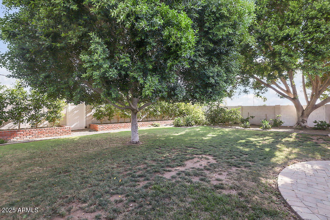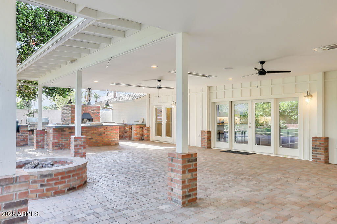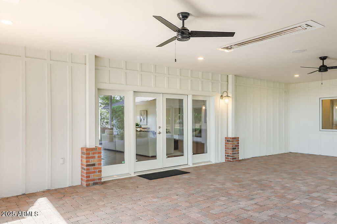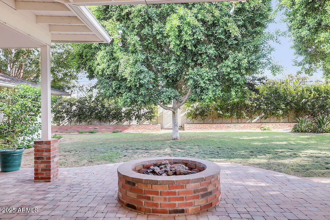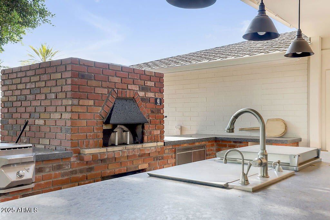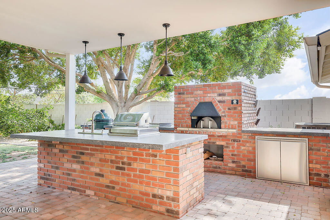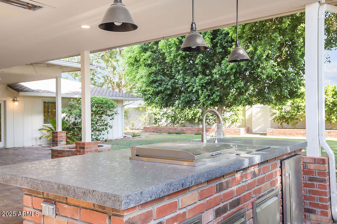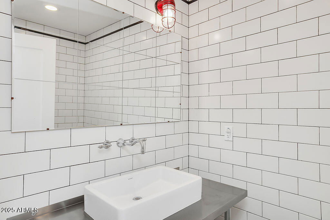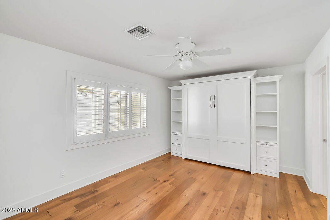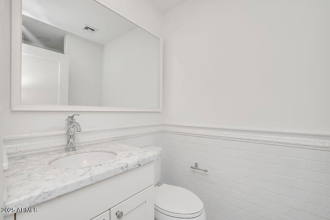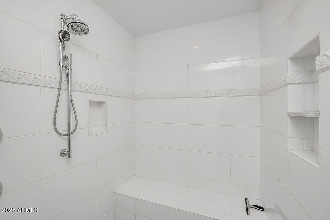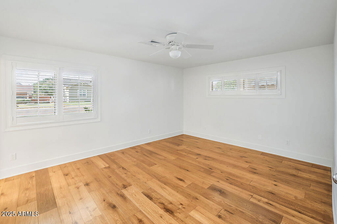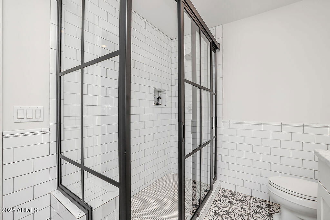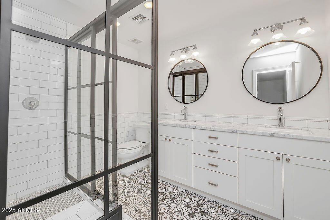3817 E Highland Avenue, Phoenix, AZ 85018
- $2,535,000
- 3
- BD
- 3.5
- BA
- 3,414
- SqFt
- List Price
- $2,535,000
- Price Change
- ▼ $215,000 1750918257
- Days on Market
- 66
- Status
- PENDING
- MLS#
- 6877034
- City
- Phoenix
- Bedrooms
- 3
- Bathrooms
- 3.5
- Living SQFT
- 3,414
- Lot Size
- 12,593
- Subdivision
- Highlandview
- Year Built
- 1957
- Type
- Single Family Residence
Property Description
Situated in one of Arcadia Lite's most sought-after neighborhoods, this meticulously redesigned floor plan features three bedrooms, an office, and 3.5 baths --providing flexible work, play, or relaxation space. At the heart of the home is a show-stopping kitchen, fully rebuilt and modernized with custom cabinetry, Quartzite countertops, a high-end appliance package, and an oversized walk-in pantry for added convenience and entertaining ease. The expansive great room is bathed in natural light. It seamlessly connects to the front and back patios through French Doors -- opening to a beautifully finished backyard oasis with mature landscaping, a huge covered patio, a built-in BBQ, a pizza oven, a fire pit, and a lush green lawn. The primary suite offers a private retreat with direct backyard access, a generous walk-in closet with custom storage solutions, and a spa-inspired bathroom designed for comfort and elegance. Every inch of this home reflects expert craftsmanship and modern design while maintaining the integrity and warmth of its original structure.
Additional Information
- Elementary School
- Biltmore Preparatory Academy
- High School
- Camelback High School
- Middle School
- Biltmore Preparatory Academy
- School District
- Phoenix Union High School District
- Acres
- 0.29
- Architecture
- Ranch
- Assoc Fee Includes
- No Fees
- Builder Name
- unknown
- Construction
- Stucco, Vertical Siding, Wood Frame, Painted
- Cooling
- Central Air, Ceiling Fan(s)
- Electric
- 220 Volts in Kitchen
- Exterior Features
- Private Yard
- Fencing
- Block
- Fireplace
- Fire Pit
- Flooring
- Tile, Wood
- Garage Spaces
- 2
- Heating
- Natural Gas
- Living Area
- 3,414
- Lot Size
- 12,593
- New Financing
- Cash, Conventional, VA Loan
- Other Rooms
- Great Room
- Parking Features
- Garage Door Opener, Direct Access, Attch'd Gar Cabinets, Electric Vehicle Charging Station(s)
- Property Description
- North/South Exposure, Mountain View(s)
- Roofing
- Composition
- Sewer
- Public Sewer
- Spa
- None
- Stories
- 1
- Style
- Detached
- Subdivision
- Highlandview
- Taxes
- $9,553
- Tax Year
- 2024
- Water
- City Water
Mortgage Calculator
Listing courtesy of Compass.
All information should be verified by the recipient and none is guaranteed as accurate by ARMLS. Copyright 2025 Arizona Regional Multiple Listing Service, Inc. All rights reserved.
