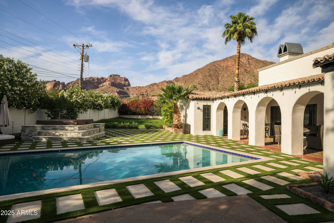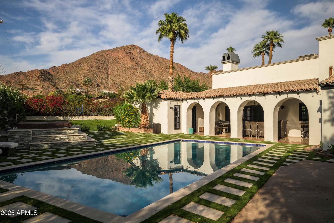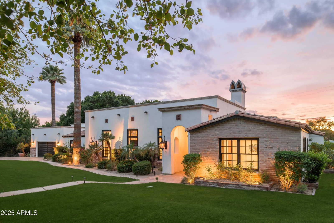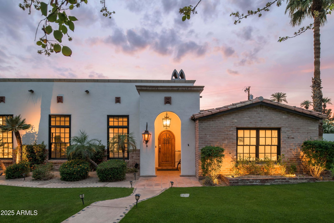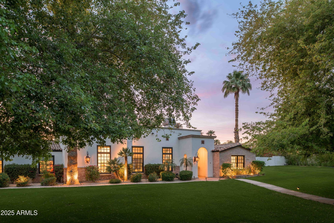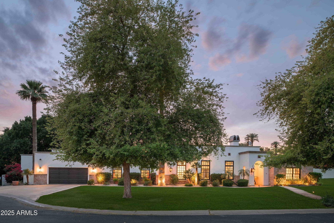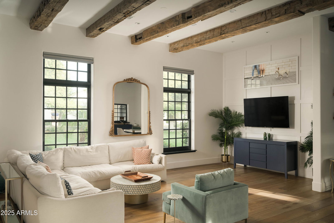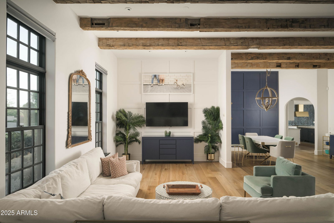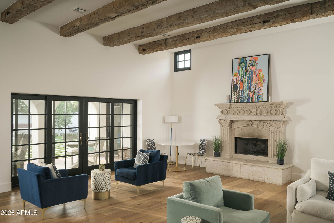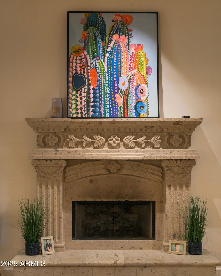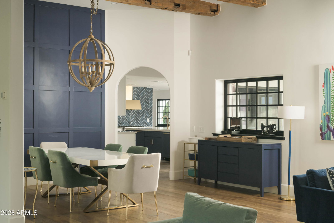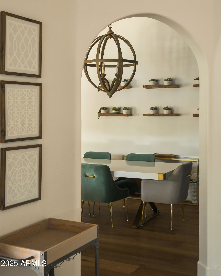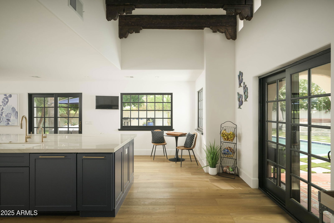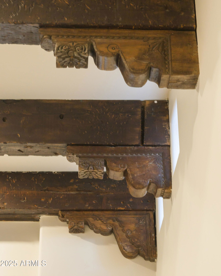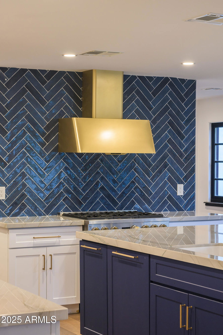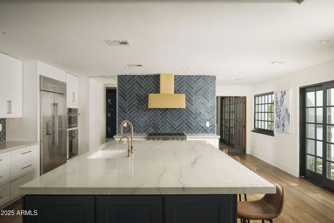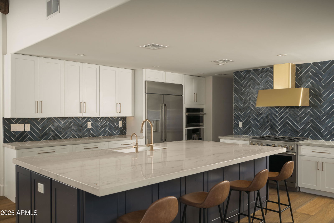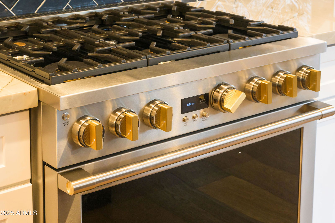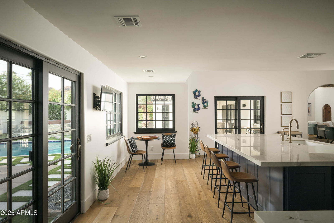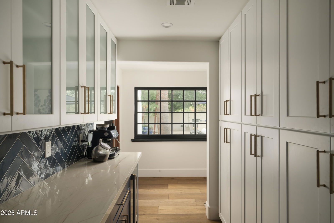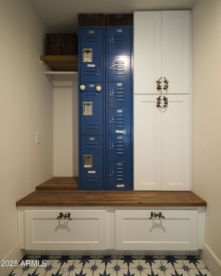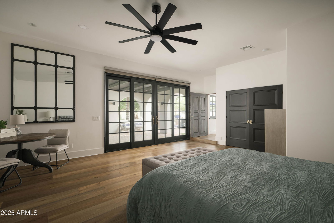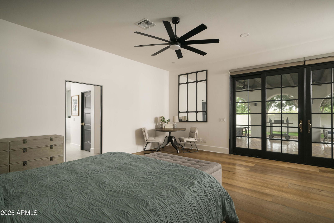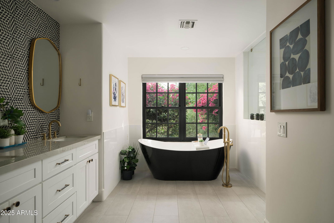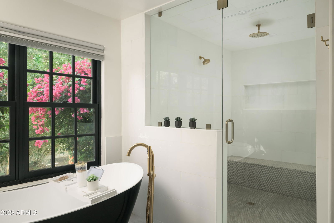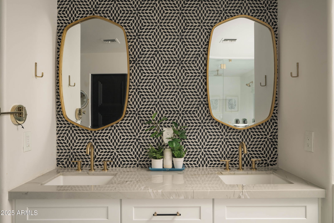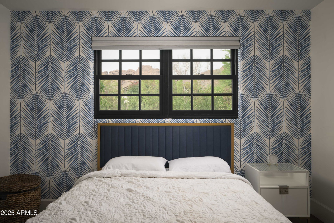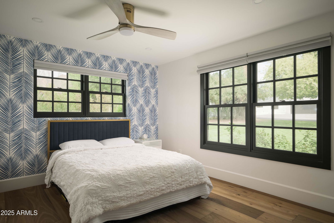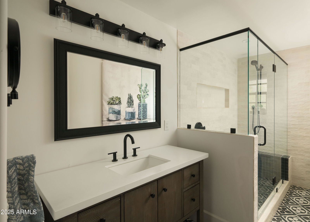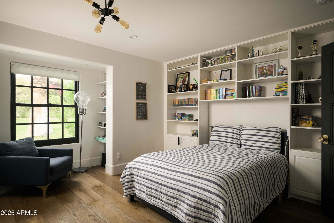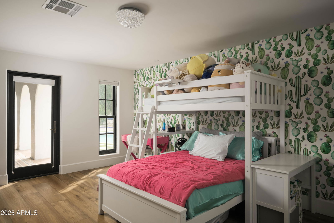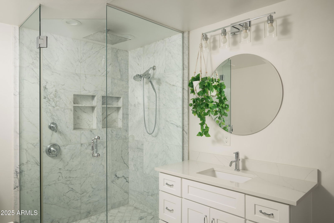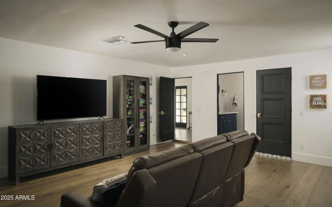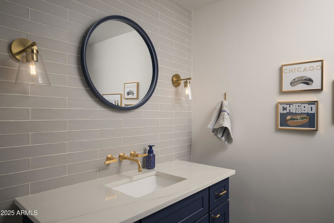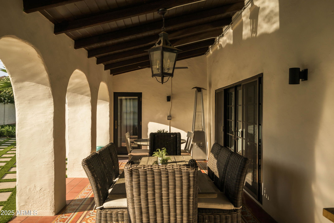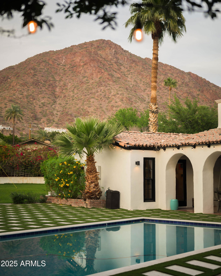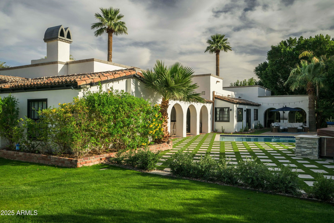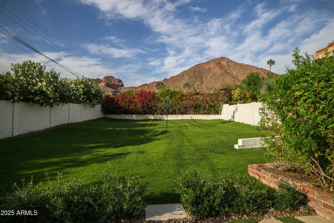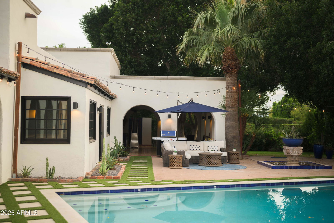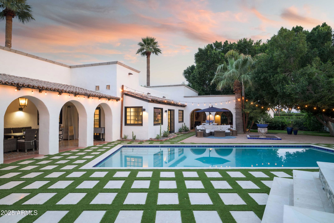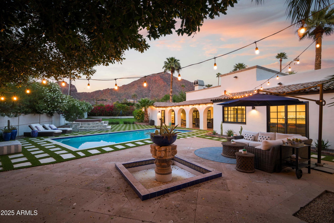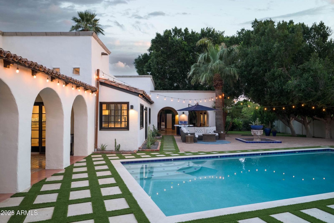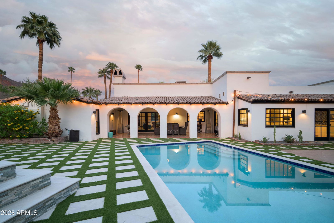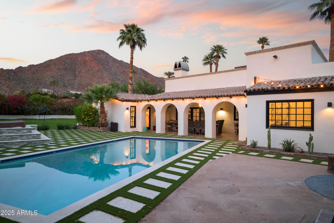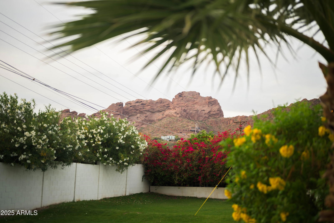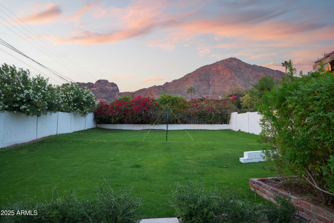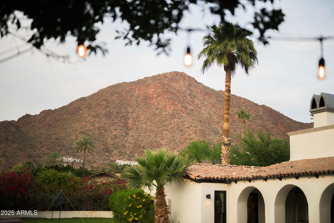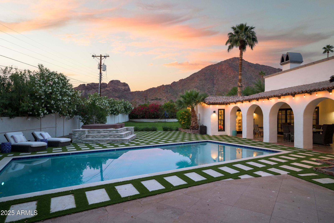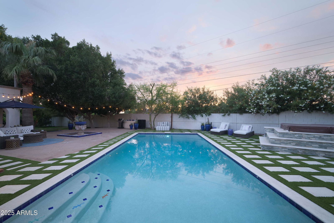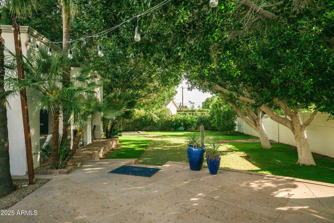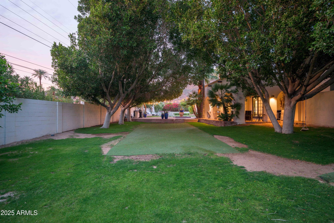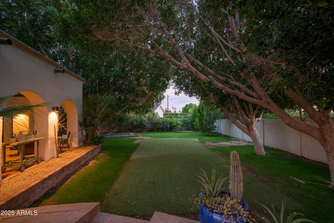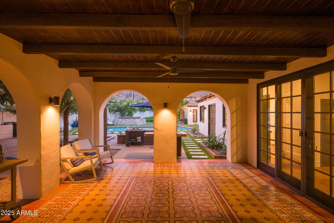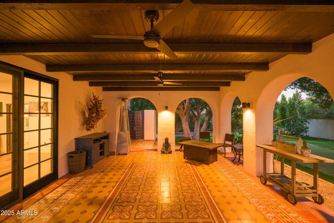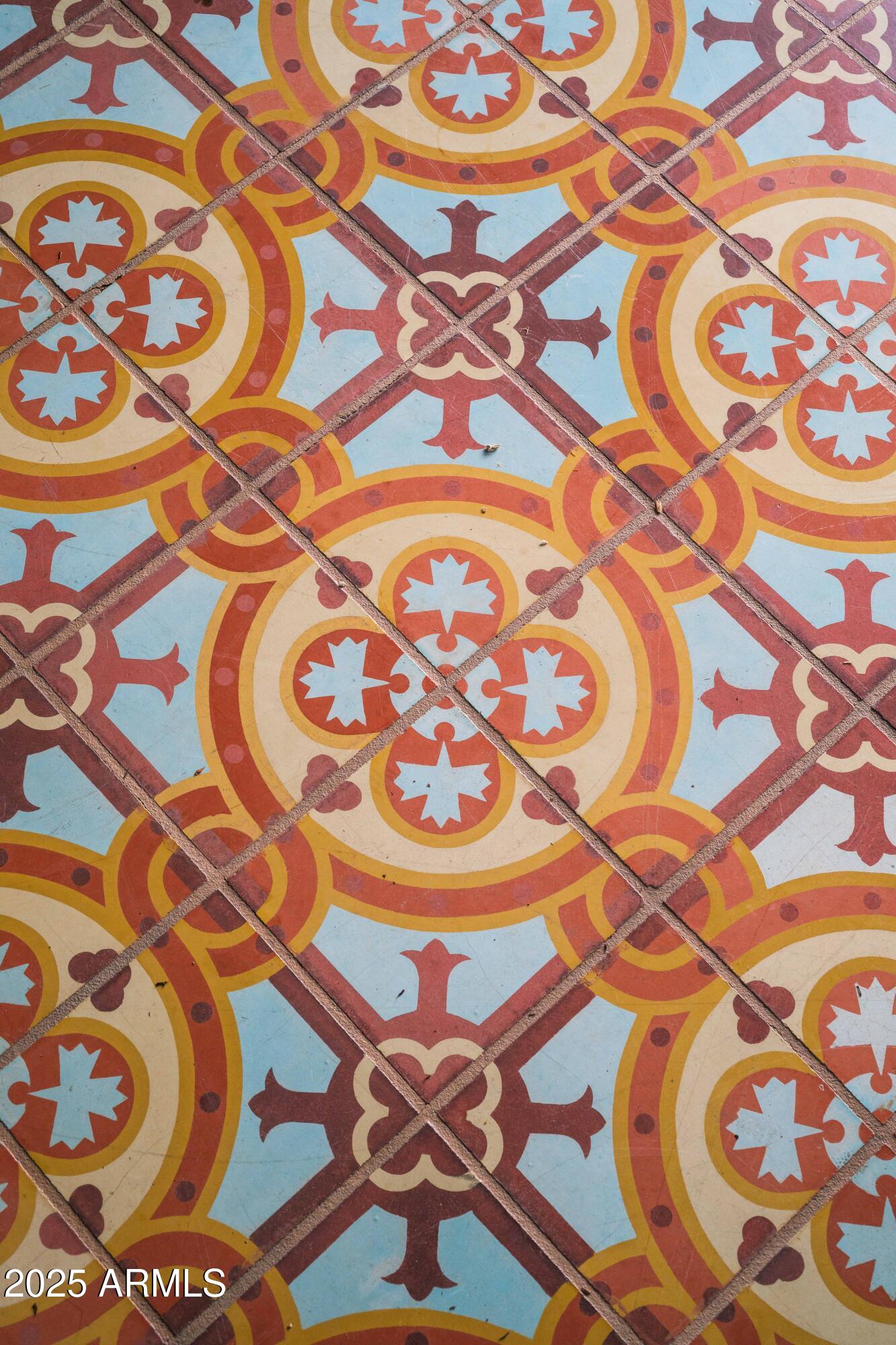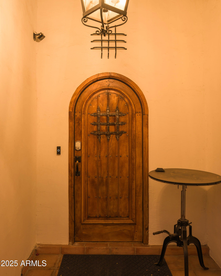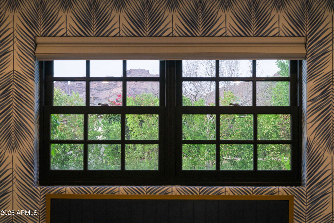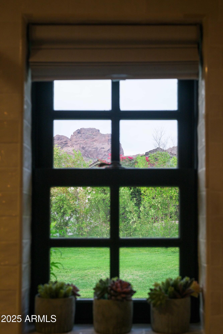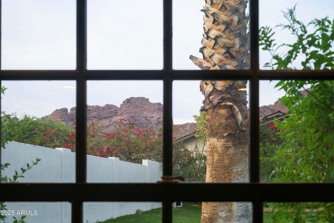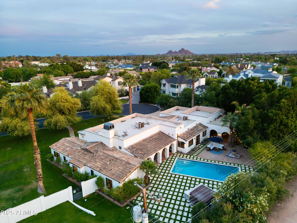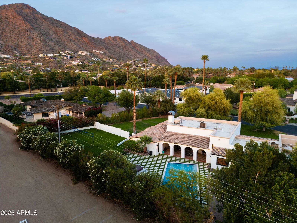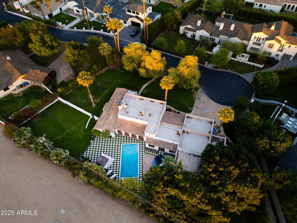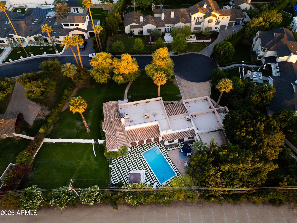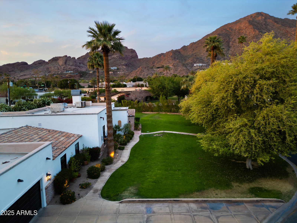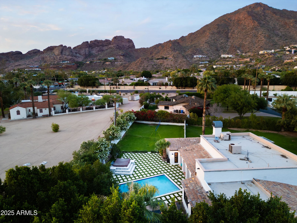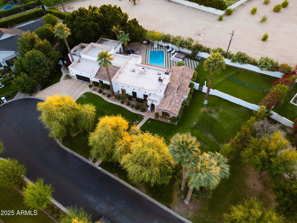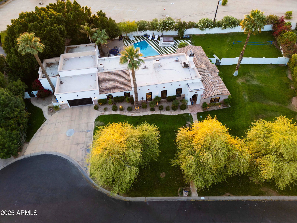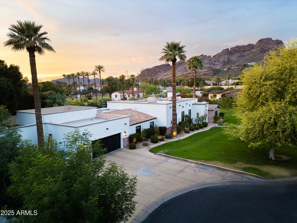4616 N Royal Palm Circle, Phoenix, AZ 85018
- $3,999,000
- 4
- BD
- 4
- BA
- 4,379
- SqFt
- List Price
- $3,999,000
- Price Change
- ▼ $276,000 1747113301
- Days on Market
- 139
- Status
- ACTIVE UNDER CONTRACT
- MLS#
- 6845321
- City
- Phoenix
- Bedrooms
- 4
- Bathrooms
- 4
- Living SQFT
- 4,379
- Lot Size
- 29,292
- Subdivision
- Royal Palm Circle
- Year Built
- 1979
- Type
- Single Family Residence
Property Description
Once featured in Phoenix Home & Garden and extensively renovated since, this gorgeous Santa Barbara icon features head to tail views of Camelback Mountain, the perfect split floorplan, an oversized nearly 30k grassy lot w mature trees & private outdoor terraces reminiscent of the Royal Palms Hotel. This home offers 4379 SF, 4 bedrooms, 4 bathrooms plus a spacious bonus Game Room. Old world wooden beams & a Canterra fireplace transport you to another place while centering the main entry, living room, family room & dining room. The recent renovation brings a modern aesthetic with new wide plank wood floors, custom millwork & a newly designed Kitchen with an oversized central island, beautiful countertops, GE Monogram stainless & brass appliances, new cabinetry, a custom butler's pantry With new bar cabinets & beverage fridge. The re-designed mud room welcomes you with a convenient drop zone, functional lockers & porcelain tile floors. The generous split Primary Suite has been re-imagined with separate his & hers closets, a luxurious primary bathroom with custom tile, a soaking tub, a walk-in shower, a Toto heated toilet, new wood floors & access to an arched private terrace covered in Talavera tile. On the north side of the home, 3 bedrooms feature Camelback views, new wood flooring, new closets & 2 bathrooms w new tile floors, vanities and designer tiled showers. The Game Room is sure to be a favorite gathering spot for entertainment, movies & gaming. Close-by, you'll find a new powder bathroom and the dreamiest Laundry Room-Craft Room with porcelain tile floors, windows & and an abundance of storage. Once outside, you'll enjoy the best of Arizona living with a newly designed pool & spa with landscape surround, an outdoor shower & bathroom, an in-ground trampoline, multiple Talavera tiled terraces, mature shade trees & a grassy yard for days. Room to expand, add a casita or pickleball court. Private luxury living awaits!
Additional Information
- Elementary School
- Hopi Elementary School
- High School
- Arcadia High School
- Middle School
- Ingleside Middle School
- School District
- Scottsdale Unified District
- Acres
- 0.67
- Architecture
- Spanish, Santa Barbara/Tuscan
- Assoc Fee Includes
- No Fees
- Builder Name
- Unknown
- Community
- Arcadia Proper
- Construction
- Brick Veneer, Stucco, Wood Frame, Painted, Block
- Cooling
- Ceiling Fan(s), Programmable Thmstat
- Exterior Features
- Playground
- Fencing
- Block, Wrought Iron
- Fireplace
- 1 Fireplace, Living Room, Gas
- Flooring
- Tile, Wood
- Garage Spaces
- 2
- Heating
- Natural Gas
- Laundry
- Wshr/Dry HookUp Only
- Living Area
- 4,379
- Lot Size
- 29,292
- Model
- Arcadia Proper
- New Financing
- Cash, Conventional
- Other Rooms
- Great Room, Bonus/Game Room
- Parking Features
- Garage Door Opener, Attch'd Gar Cabinets
- Property Description
- East/West Exposure, Mountain View(s)
- Roofing
- Tile, Built-Up, Foam
- Sewer
- Public Sewer
- Pool
- Yes
- Spa
- Above Ground, Private
- Stories
- 1
- Style
- Detached
- Subdivision
- Royal Palm Circle
- Taxes
- $9,591
- Tax Year
- 2024
- Water
- City Water
Mortgage Calculator
Listing courtesy of RETSY.
All information should be verified by the recipient and none is guaranteed as accurate by ARMLS. Copyright 2025 Arizona Regional Multiple Listing Service, Inc. All rights reserved.
