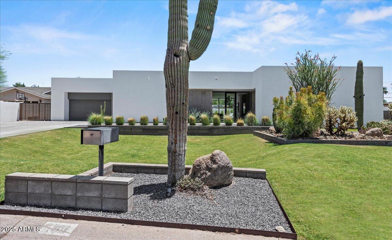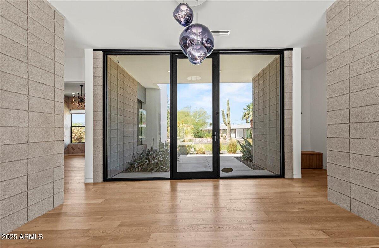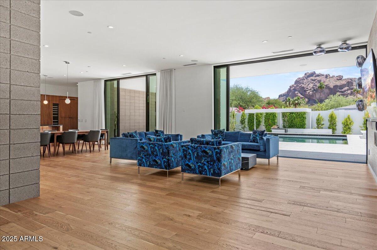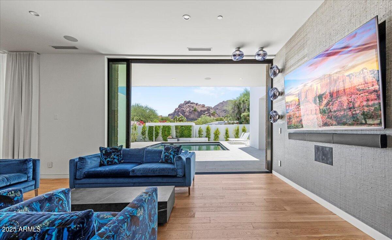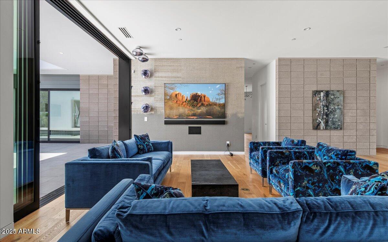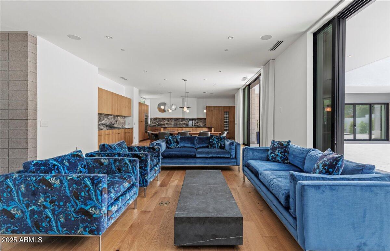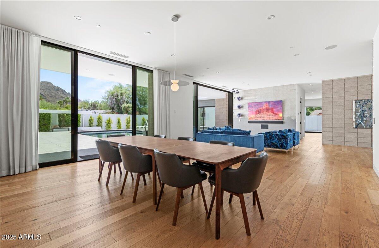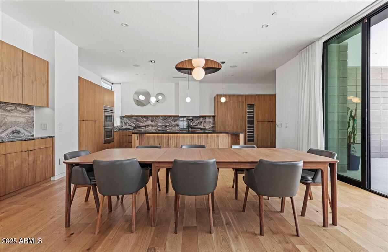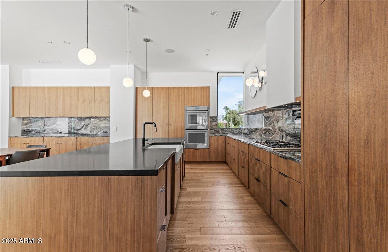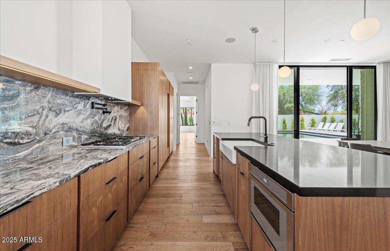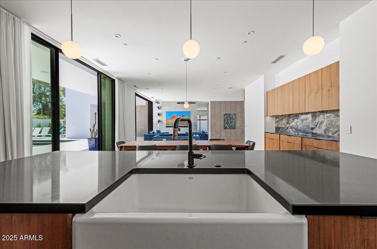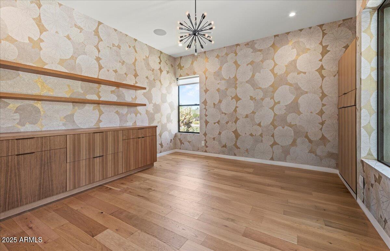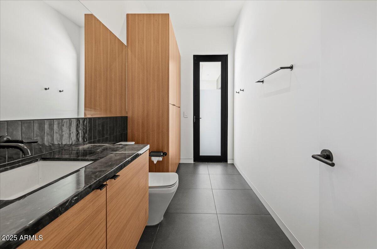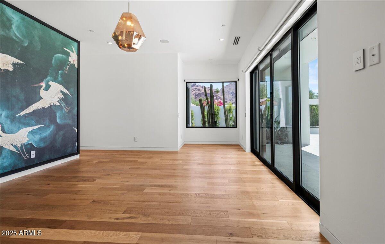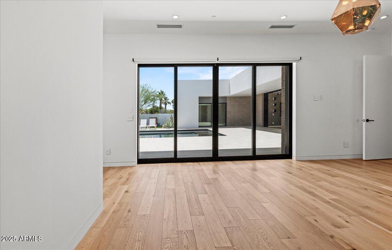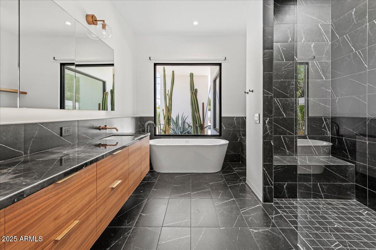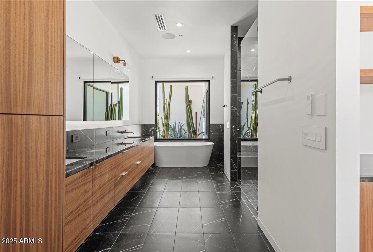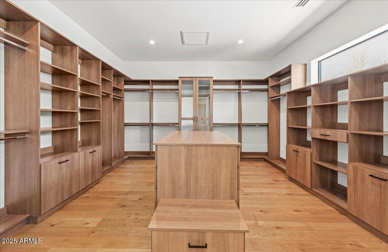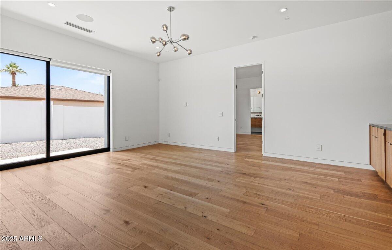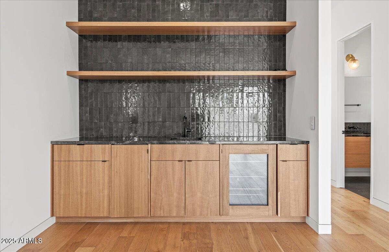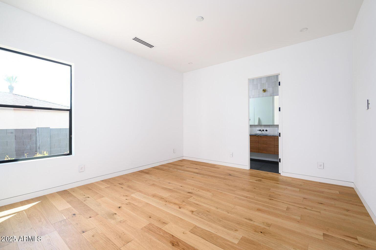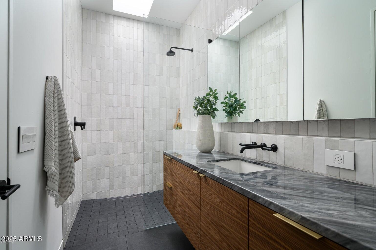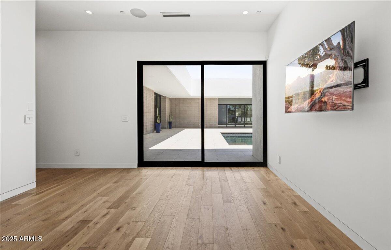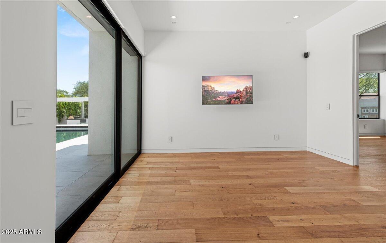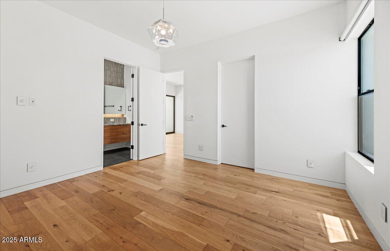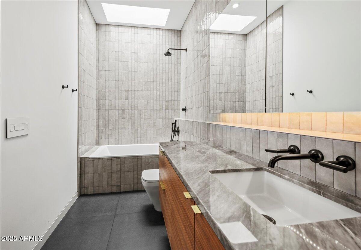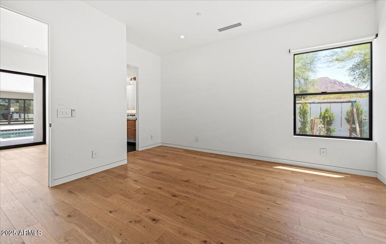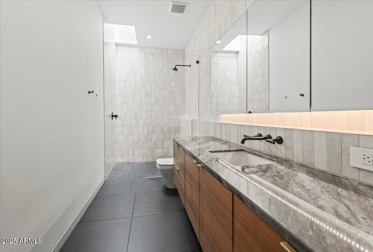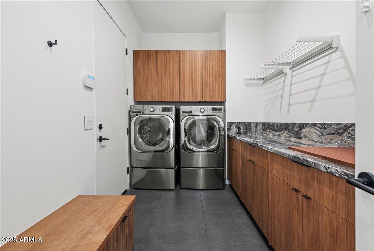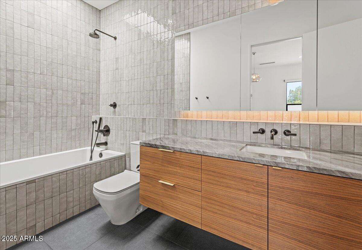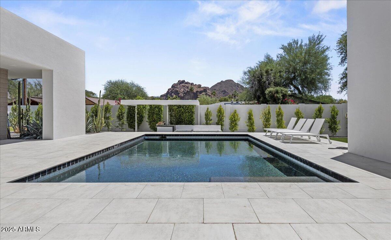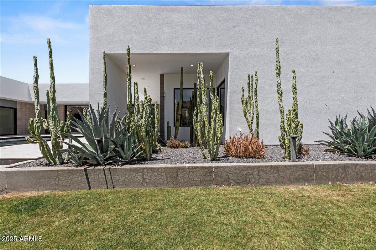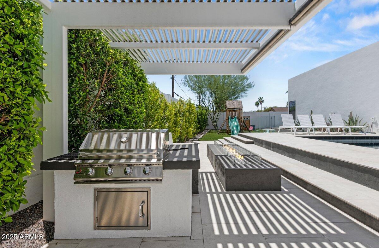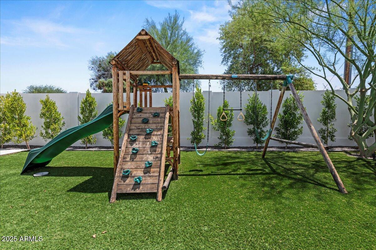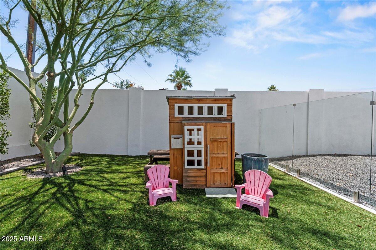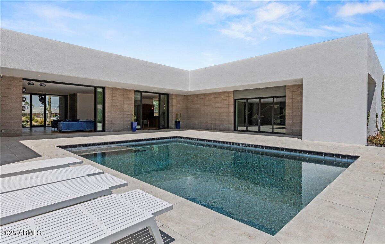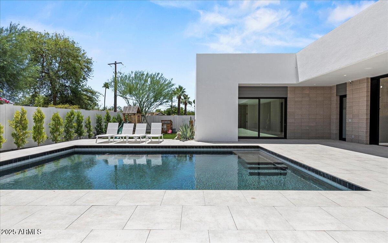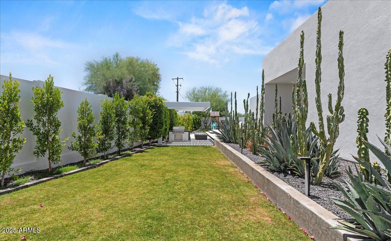5301 N 43rd Street, Phoenix, AZ 85018
- $3,795,000
- 4
- BD
- 4.5
- BA
- 4,530
- SqFt
- List Price
- $3,795,000
- Days on Market
- 28
- Status
- PENDING
- MLS#
- 6883403
- City
- Phoenix
- Bedrooms
- 4
- Bathrooms
- 4.5
- Living SQFT
- 4,530
- Lot Size
- 19,428
- Subdivision
- Park Paradise 2
- Year Built
- 2019
- Type
- Single Family Residence
Property Description
Sitting on a magnificent lot with exquisite, unobstructed views of Camelback Mountain, this fabulous property offers a cool, modern aesthetic that perfectly combines comfort, elegance, and modern design. Details include custom built walnut cabinetry throughout, wide-plank wood flooring, designer lighting fixtures, beautiful marble countertops, and a Control4 smart home automation system. The well designed split floor plan offers an open concept great room, family/game room with wet bar, teen room, impressive office, and four ensuite bedrooms. Fully retractable doors in the great room and primary suite perfectly support Arizona indoor/outdoor living. The primary suite includes a quiet sitting area, a gorgeous primary bath with double vanities, lots of storage, large walk-in shower, separate soaking tub, and a closet that is beyond expectations! The outdoor areas provide plenty of room for family fun and adult entertaining. Walking distance to Phoenix Country Day School and The Global Ambassador.
Additional Information
- Elementary School
- Hopi Elementary School
- High School
- Arcadia High School
- Middle School
- Ingleside Middle School
- School District
- Scottsdale Unified District
- Acres
- 0.45
- Architecture
- Contemporary
- Assoc Fee Includes
- No Fees
- Builder Name
- Moore Made Development
- Construction
- Stucco, Wood Frame, Painted
- Cooling
- Central Air
- Exterior Features
- Private Yard, Built-in Barbecue
- Fencing
- Block, Wood
- Fireplace
- Fire Pit
- Flooring
- Tile, Wood
- Garage Spaces
- 3
- Heating
- Electric
- Living Area
- 4,530
- Lot Size
- 19,428
- New Financing
- Cash, Conventional, VA Loan
- Other Rooms
- Great Room, Family Room, Bonus/Game Room, Library-Blt-in Bkcse
- Parking Features
- Garage Door Opener, Direct Access, Separate Strge Area
- Property Description
- Cul-De-Sac Lot, Mountain View(s)
- Roofing
- Foam
- Sewer
- Public Sewer
- Pool
- Yes
- Spa
- None
- Stories
- 1
- Style
- Detached
- Subdivision
- Park Paradise 2
- Taxes
- $9,152
- Tax Year
- 2024
- Water
- City Water
Mortgage Calculator
Listing courtesy of Russ Lyon Sotheby's International Realty.
All information should be verified by the recipient and none is guaranteed as accurate by ARMLS. Copyright 2025 Arizona Regional Multiple Listing Service, Inc. All rights reserved.
