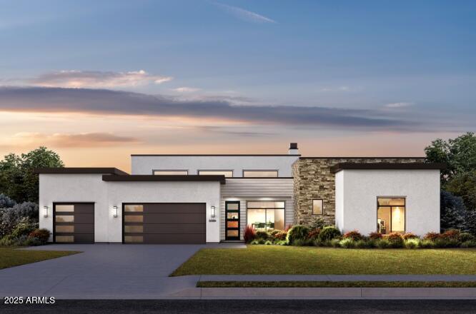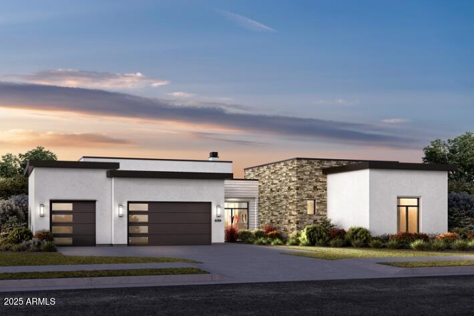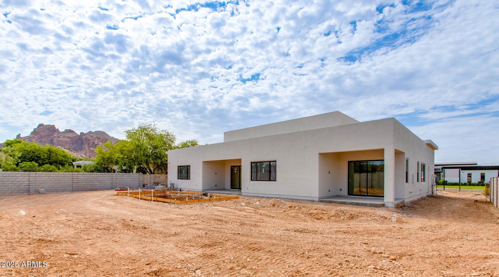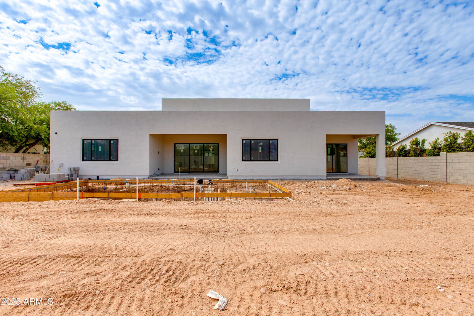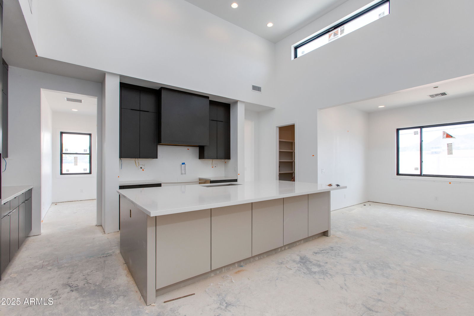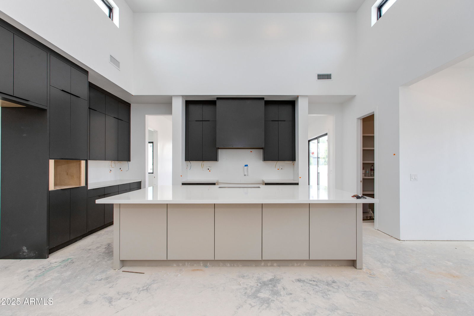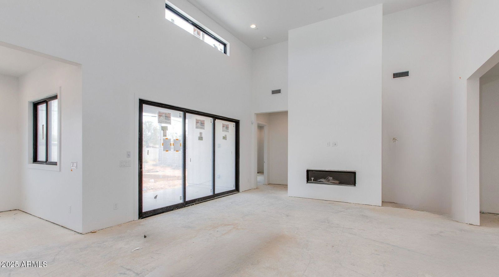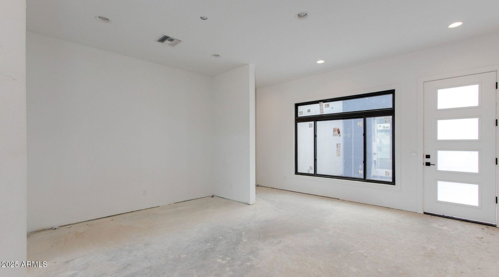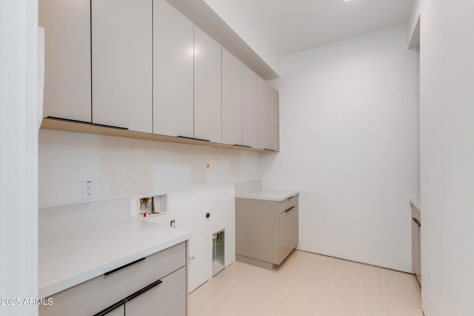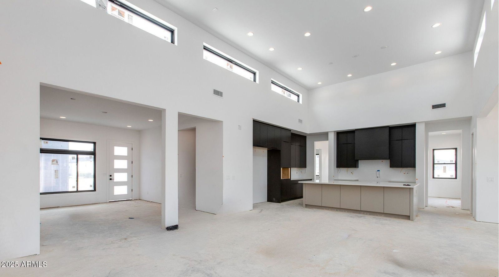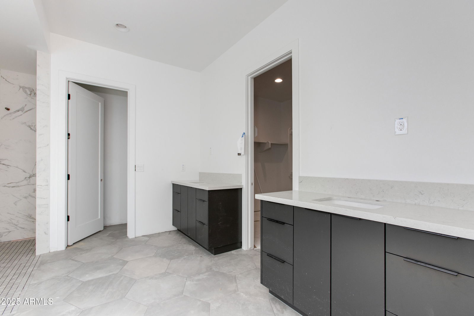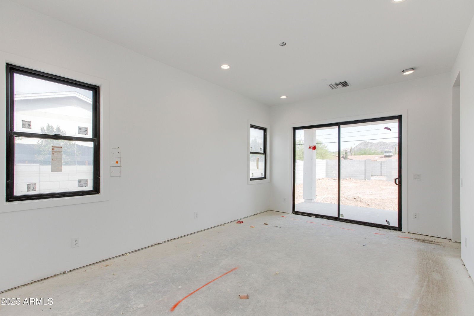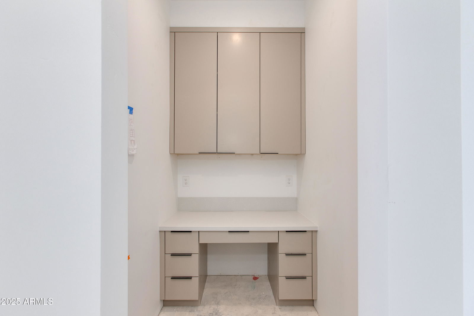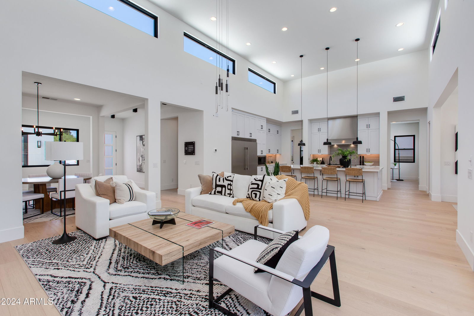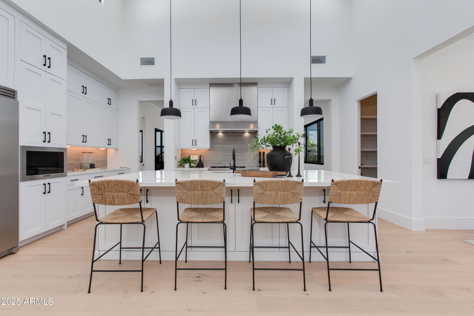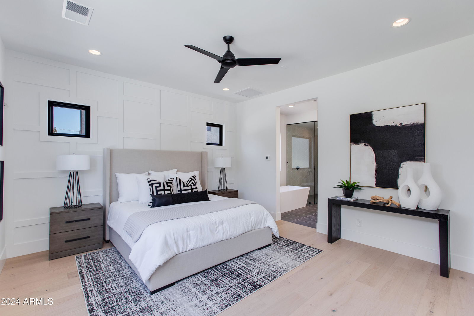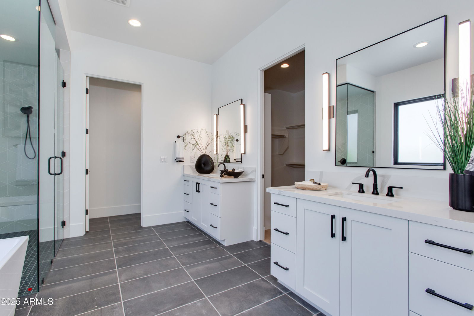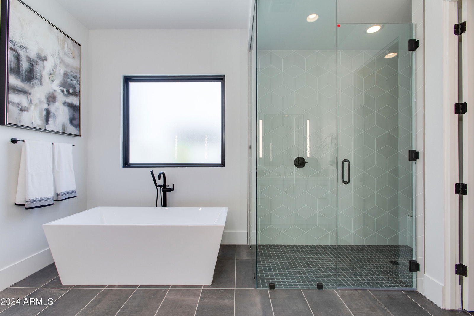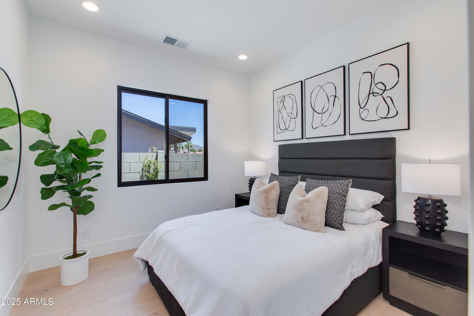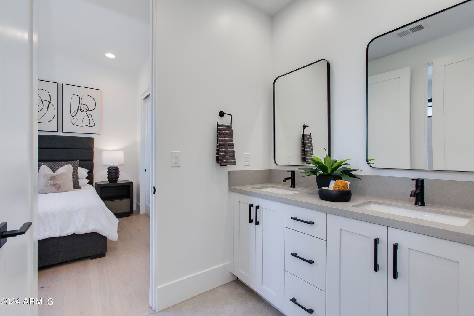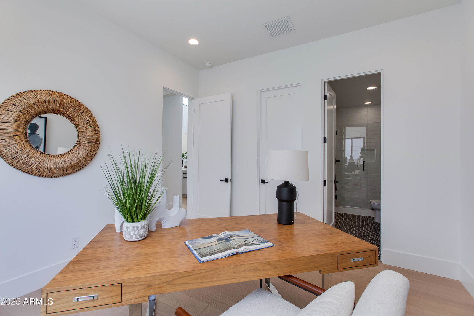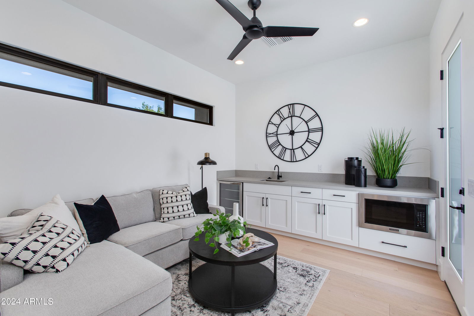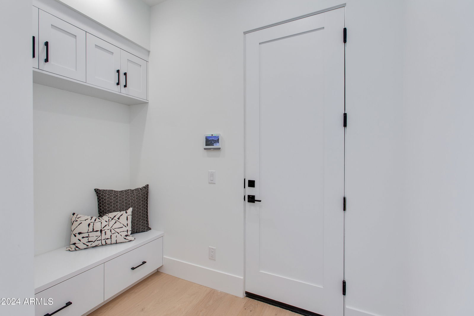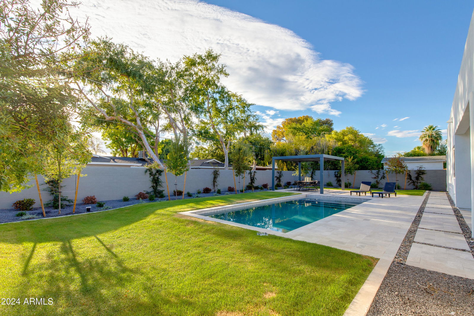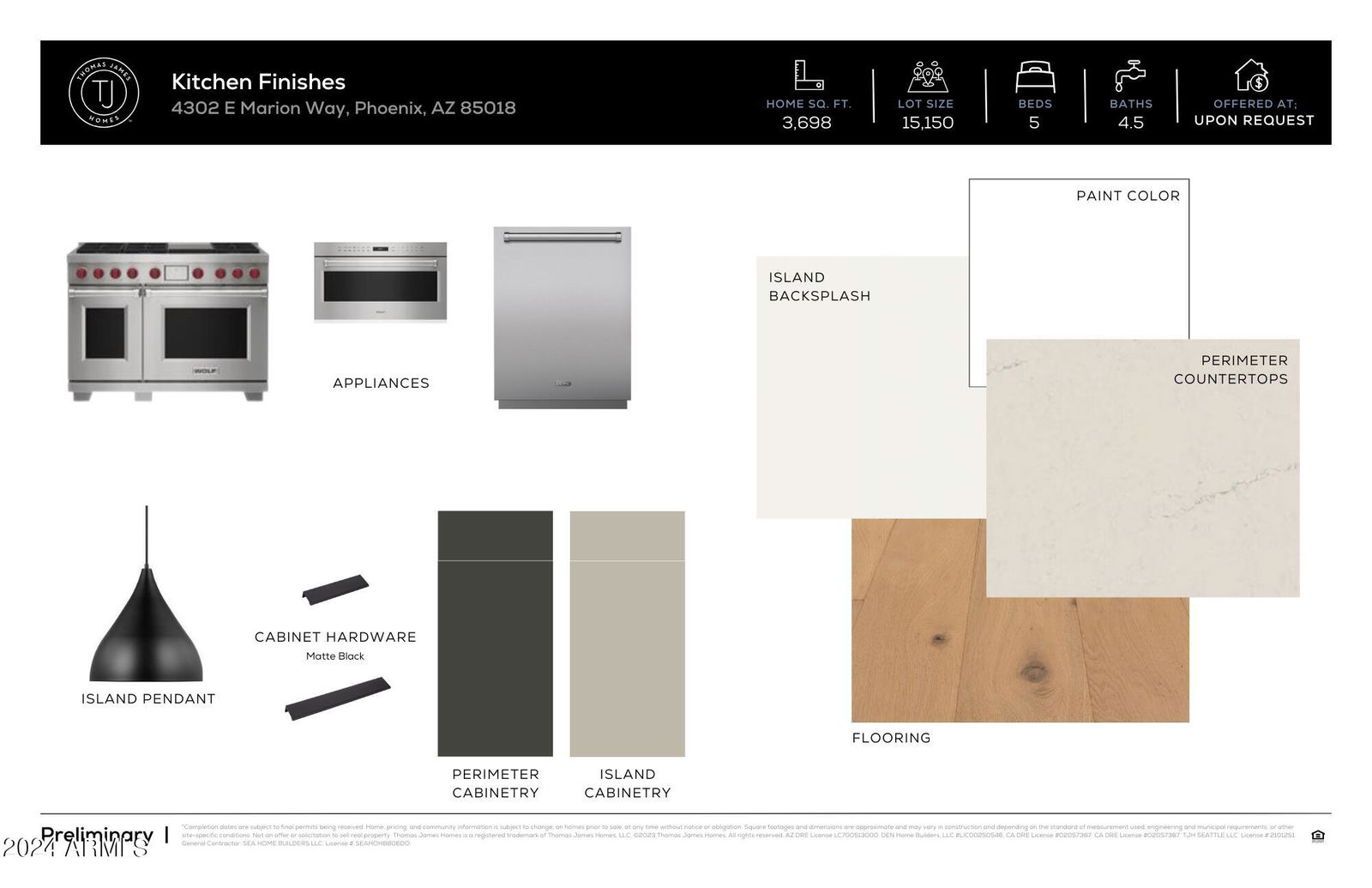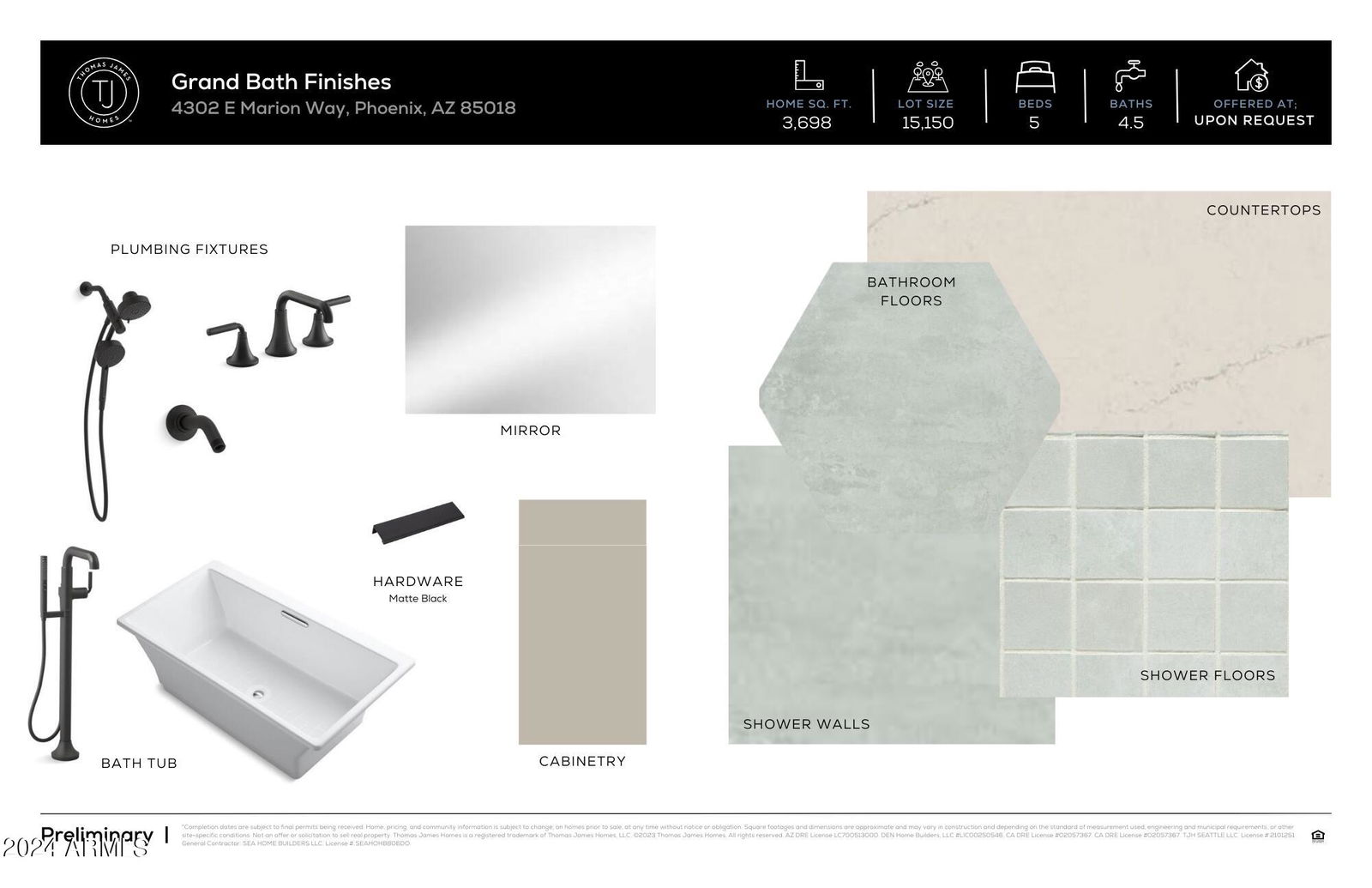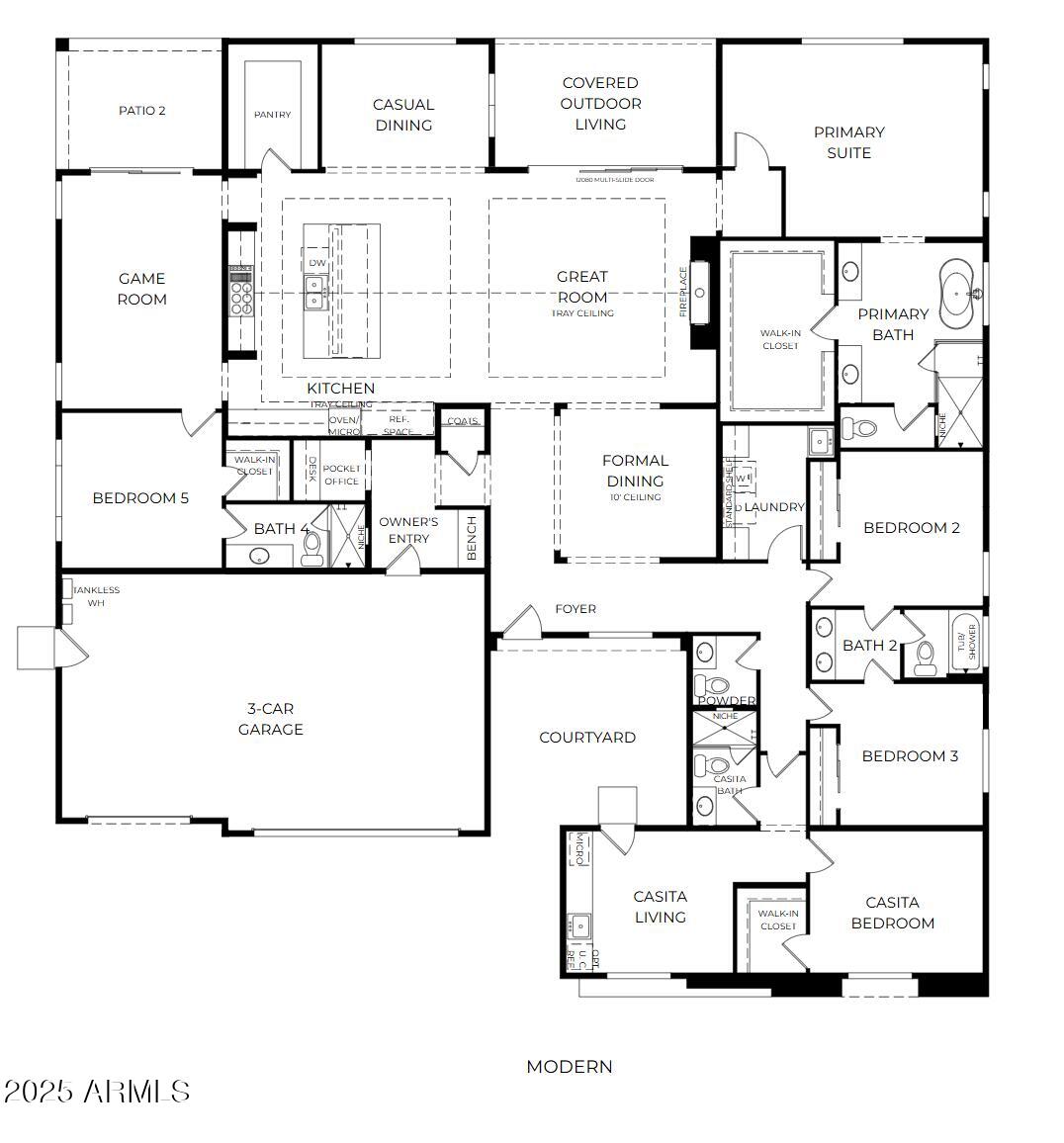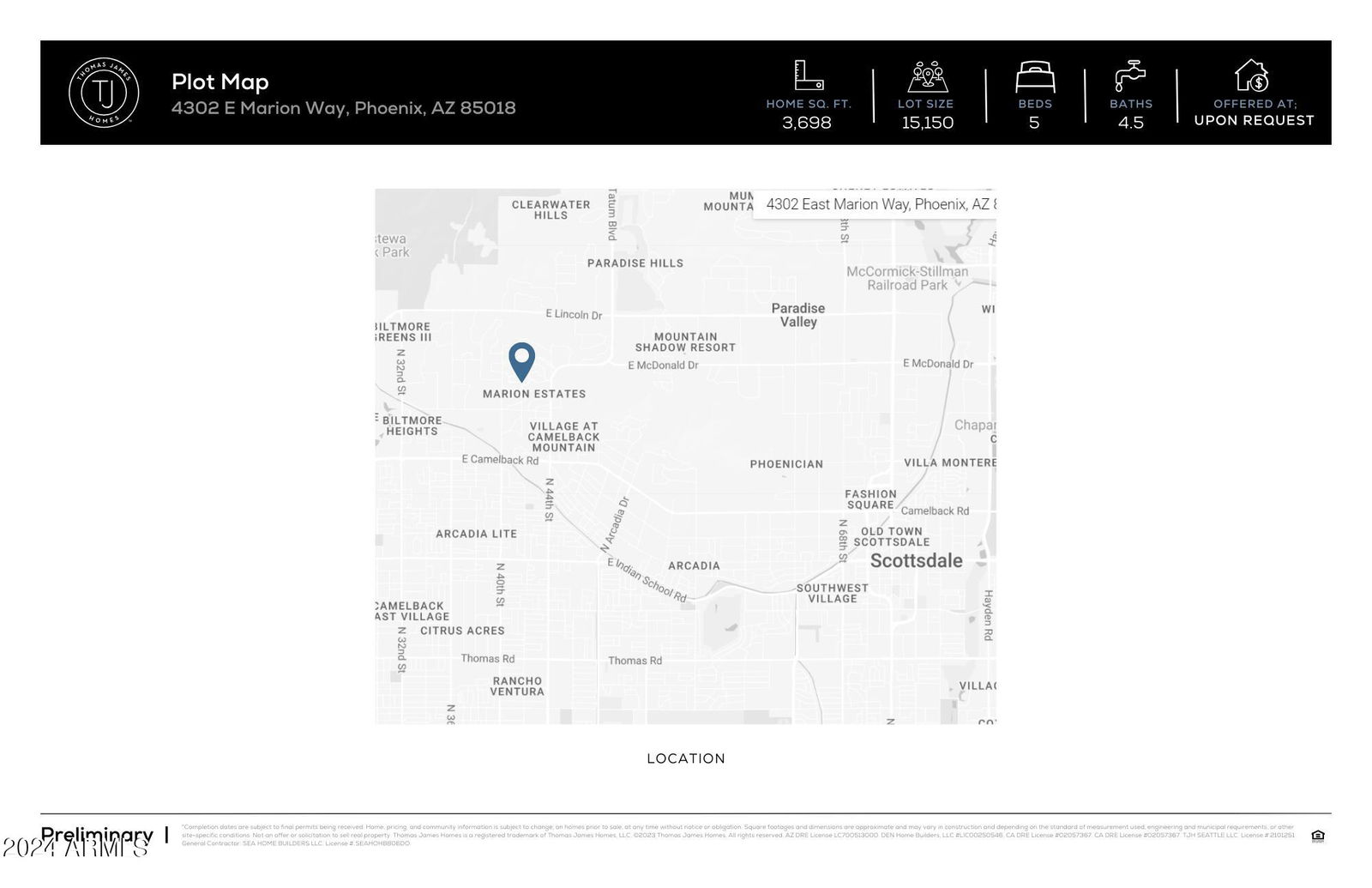4302 E Marion Way, Phoenix, AZ 85018
- $3,325,000
- 5
- BD
- 4.5
- BA
- 3,698
- SqFt
- List Price
- $3,325,000
- Days on Market
- 34
- Status
- ACTIVE UNDER CONTRACT
- MLS#
- 6893827
- City
- Phoenix
- Bedrooms
- 5
- Bathrooms
- 4.5
- Living SQFT
- 3,698
- Lot Size
- 15,150
- Subdivision
- Marion Estates Blk A
- Year Built
- 2025
- Type
- Single Family Residence
Property Description
Modern Luxury in Marion Estates by Thomas James Homes. Available for move-in this September! This stunning new construction offers 5 bedrooms and 4.5 bathrooms, blending contemporary design with comfortable living. The home features a 3-car garage, an attached Casita, and an entertainer's dream backyard complete with a pool, fire pit, and meticulously landscaped grounds. The open-concept layout includes a formal dining room, a spacious great room with a cozy gas fireplace, and stacking doors that open to a serene patio. The chef-inspired kitchen boasts a large island with counter seating, a breakfast nook, and a walk-in pantry—ideal for both casual meals and gourmet cooking. A large bonus room, connected to a second covered patio, adds even more space for family activities or entertaining The luxurious grand suite is a true retreat, featuring a spa-like bath with a freestanding tub, walk-in shower, dual vanities, and an expansive walk-in closet. Located within the sought-after Hopi and Arcadia High School districts, and just a short walk from Global Ambassador and Phoenix Country Day, this home offers convenience and luxury with breathtaking Camelback Mountain views.
Additional Information
- Elementary School
- Hopi Elementary School
- High School
- Arcadia High School
- Middle School
- Ingleside Middle School
- School District
- Scottsdale Unified District
- Acres
- 0.35
- Architecture
- Contemporary
- Assoc Fee Includes
- No Fees
- Hoa Fee
- $40
- Hoa Fee Frequency
- Annually
- Hoa
- Yes
- Hoa Name
- Marion Estate HOA
- Builder Name
- Thomas James Homes
- Construction
- Spray Foam Insulation, Stucco, Wood Frame, Painted, Stone
- Cooling
- Central Air, Ceiling Fan(s), Programmable Thmstat
- Fencing
- Block
- Fireplace
- 1 Fireplace, Family Room, Gas
- Flooring
- Tile, Wood
- Garage Spaces
- 3
- Heating
- Electric
- Laundry
- Wshr/Dry HookUp Only
- Living Area
- 3,698
- Lot Size
- 15,150
- New Financing
- Cash, Conventional
- Other Rooms
- Great Room, Bonus/Game Room, Guest Qtrs-Sep Entrn
- Parking Features
- RV Gate, Garage Door Opener, Direct Access, Electric Vehicle Charging Station(s)
- Property Description
- North/South Exposure, Mountain View(s)
- Roofing
- Foam
- Sewer
- Public Sewer
- Pool
- Yes
- Spa
- None
- Stories
- 1
- Style
- Detached
- Subdivision
- Marion Estates Blk A
- Taxes
- $3,460
- Tax Year
- 2024
- Water
- City Water
Mortgage Calculator
Listing courtesy of Thomas James Homes.
All information should be verified by the recipient and none is guaranteed as accurate by ARMLS. Copyright 2025 Arizona Regional Multiple Listing Service, Inc. All rights reserved.
