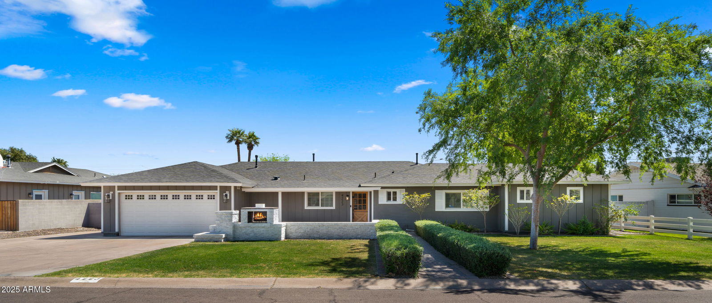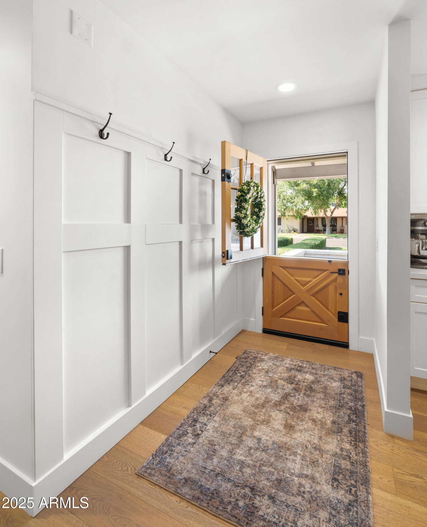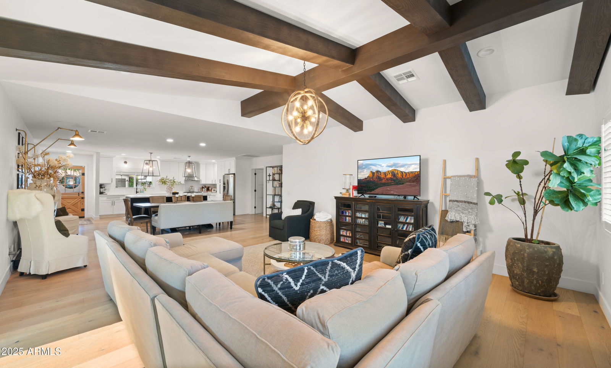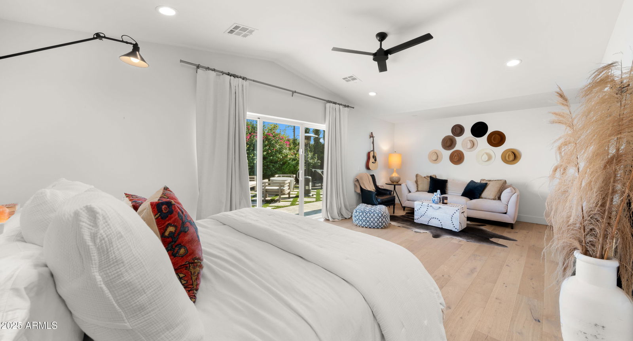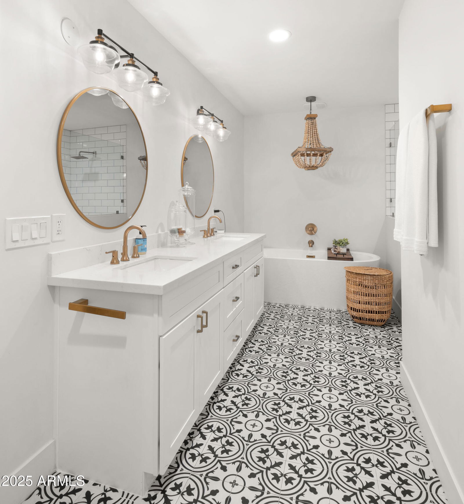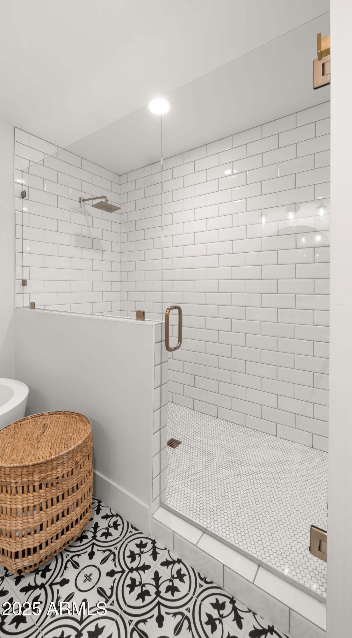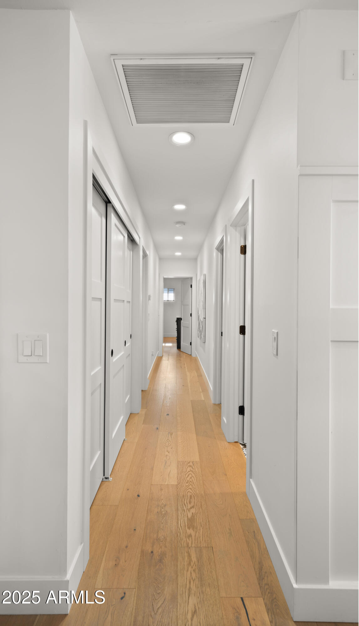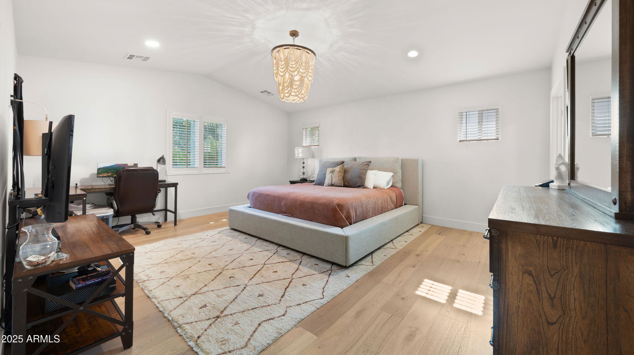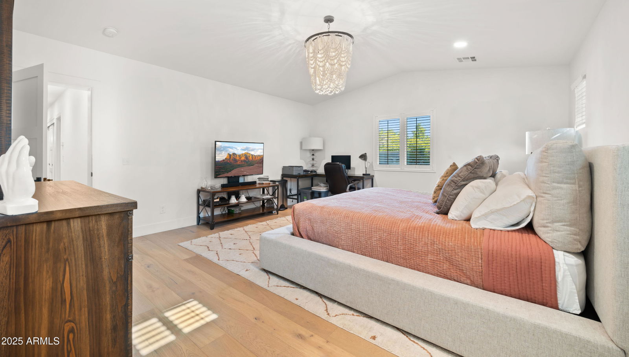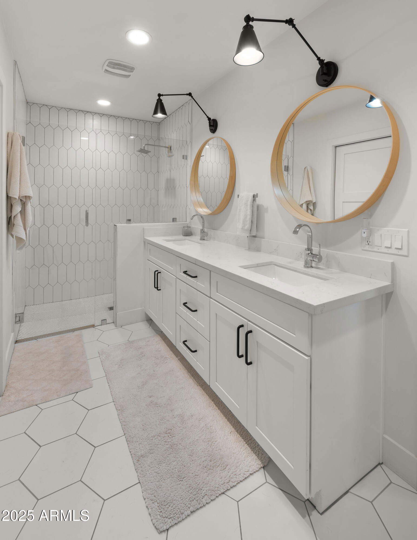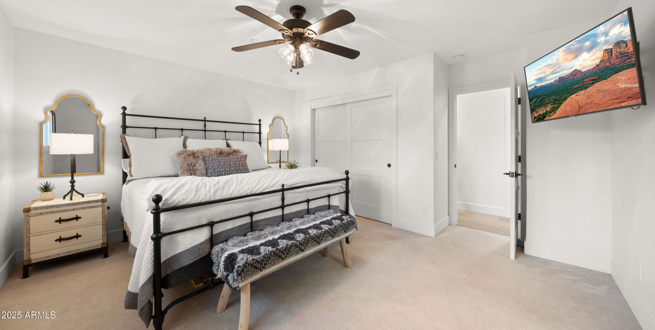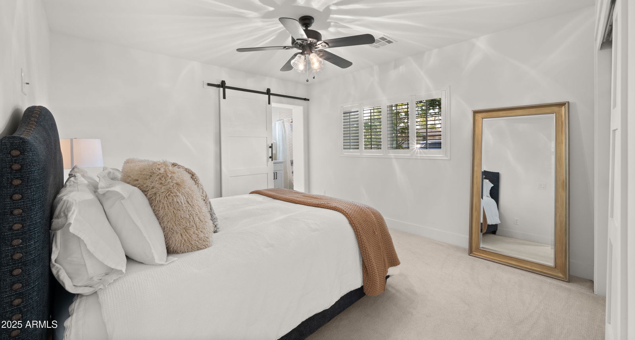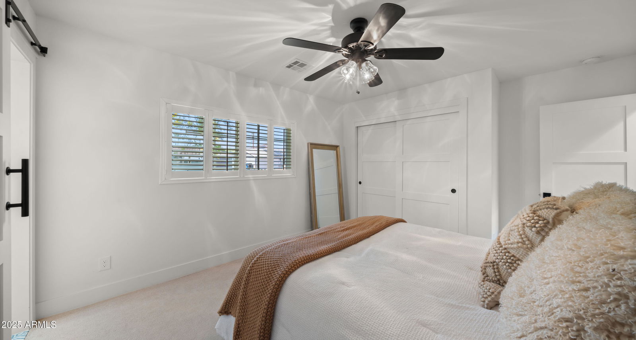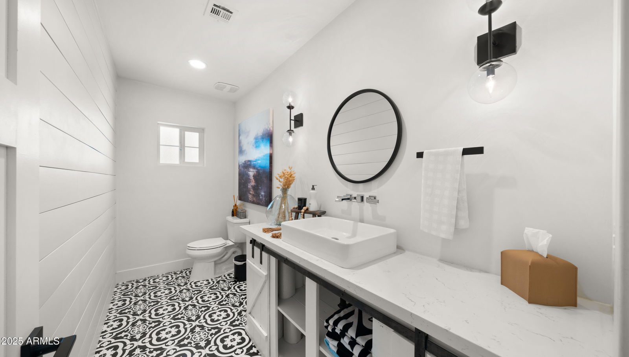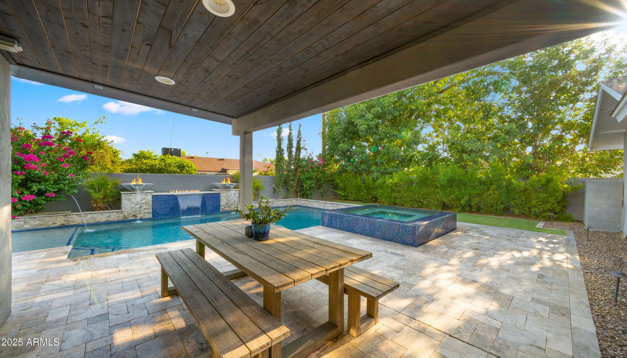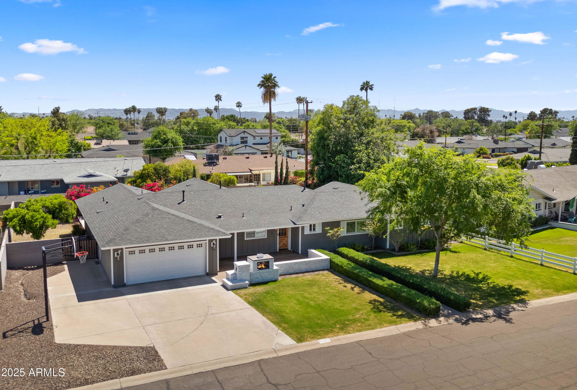4223 E Clarendon Avenue, Phoenix, AZ 85018
- $1,643,200
- 4
- BD
- 4.5
- BA
- 3,005
- SqFt
- Sold Price
- $1,643,200
- List Price
- $1,695,000
- Closing Date
- Jul 17, 2025
- Days on Market
- 49
- Status
- CLOSED
- MLS#
- 6851461
- City
- Phoenix
- Bedrooms
- 4
- Bathrooms
- 4.5
- Living SQFT
- 3,005
- Lot Size
- 10,359
- Subdivision
- Lynda Manor 2
- Year Built
- 1957
- Type
- Single Family Residence
Property Description
Welcome to your dream home in the highly sought-after Arcadia Lite neighborhood! This luxurious 4 bedroom, 4.5 bathroom residence has an impressive floor plan designed for modern living! The property was completely rebuilt in 2019 and has a fantastic layout with each bedroom having it's own ensuite! The great room feeds into the kitchen creating the perfect environment for entertaining/family living. The backyard is complete with a new pool and spa creating a serene outdoor living experience with lush landscaping! You're just a quick bike ride to La Grande Orange, Ingo's, Postino, and all your favorite Arcadia bars & restaurants! This home has it all!
Additional Information
- Elementary School
- Tavan Elementary School
- High School
- Arcadia High School
- Middle School
- Ingleside Middle School
- School District
- Scottsdale Unified District
- Acres
- 0.24
- Assoc Fee Includes
- No Fees
- Builder Name
- UNKNOWN
- Construction
- Stucco, Painted, Block
- Cooling
- Central Air, Ceiling Fan(s)
- Fencing
- Block
- Fireplace
- None
- Garage Spaces
- 2
- Heating
- Natural Gas
- Living Area
- 3,005
- Lot Size
- 10,359
- New Financing
- Cash, Conventional, 1031 Exchange, FHA
- Roofing
- Composition
- Sewer
- Public Sewer
- Spa
- Heated, Private
- Stories
- 1
- Style
- Detached
- Subdivision
- Lynda Manor 2
- Taxes
- $4,187
- Tax Year
- 2024
- Water
- City Water
Mortgage Calculator
Listing courtesy of Compass. Selling Office: Jason Mitchell Real Estate.
All information should be verified by the recipient and none is guaranteed as accurate by ARMLS. Copyright 2025 Arizona Regional Multiple Listing Service, Inc. All rights reserved.

