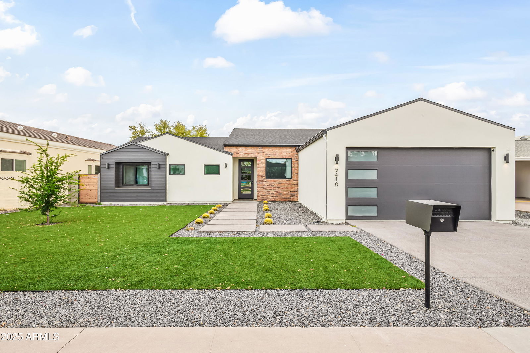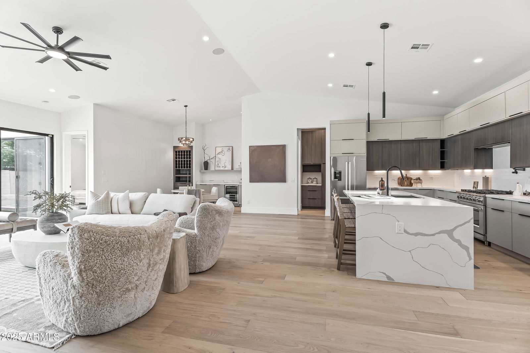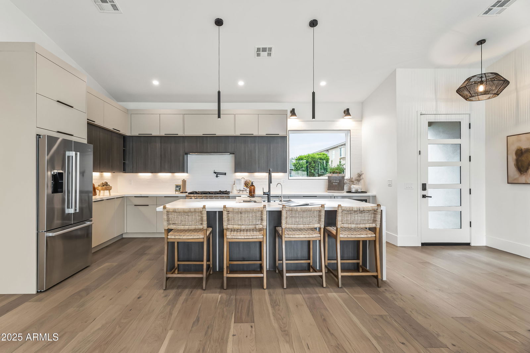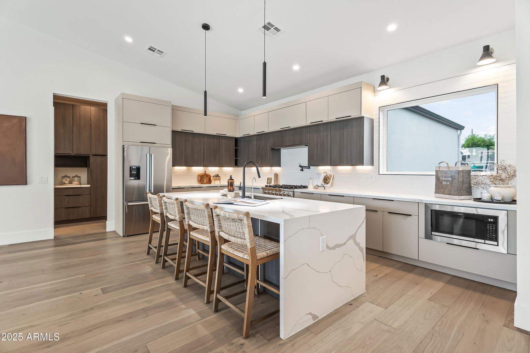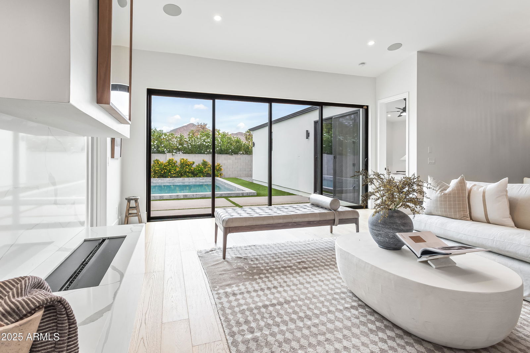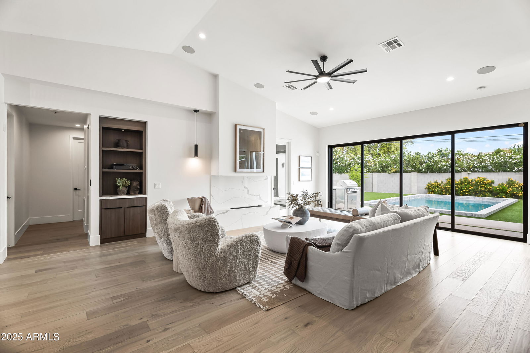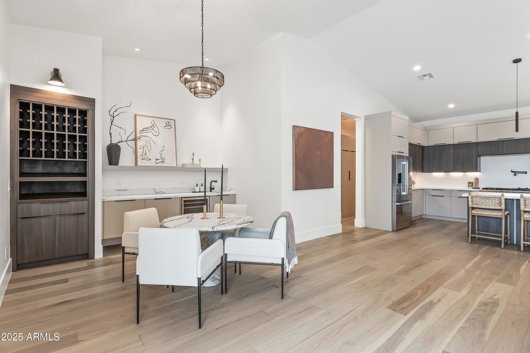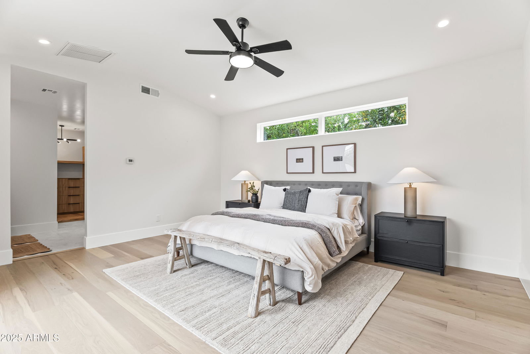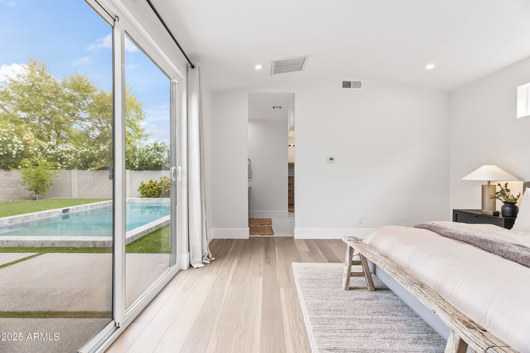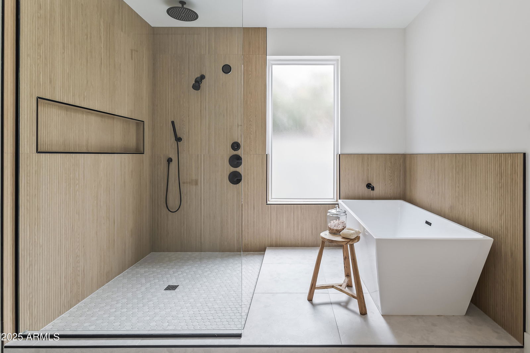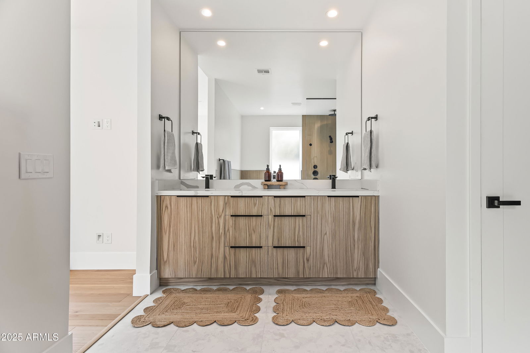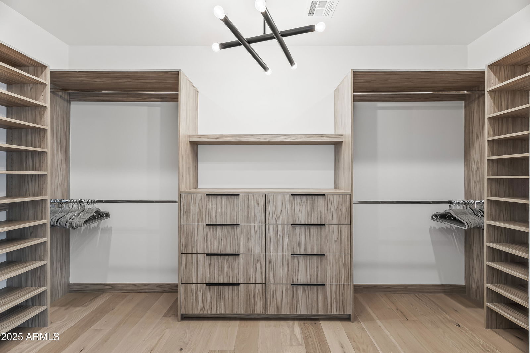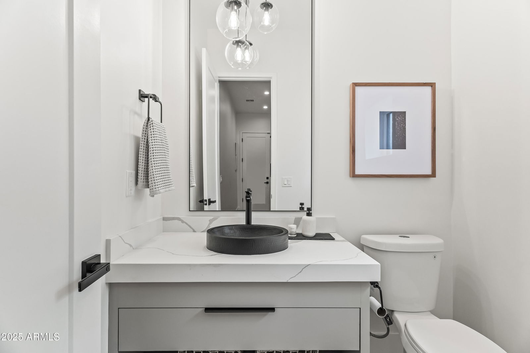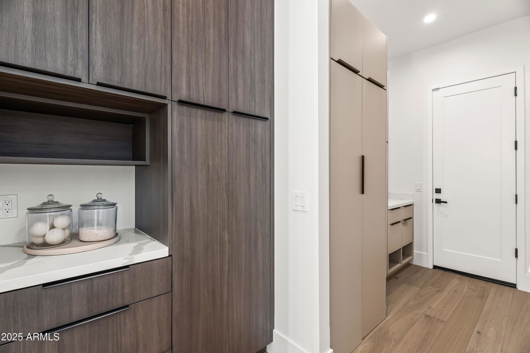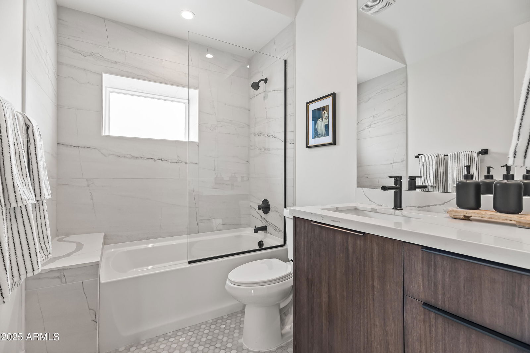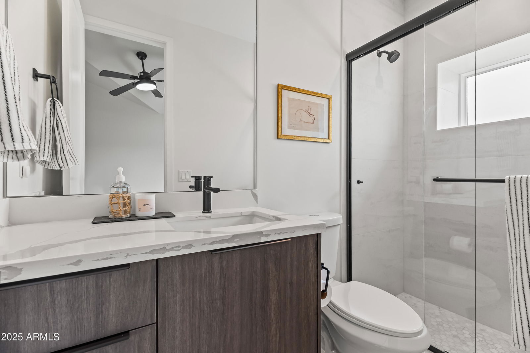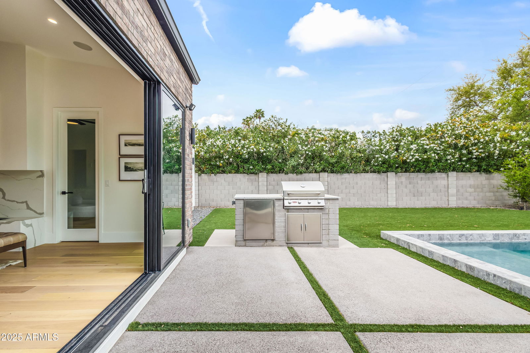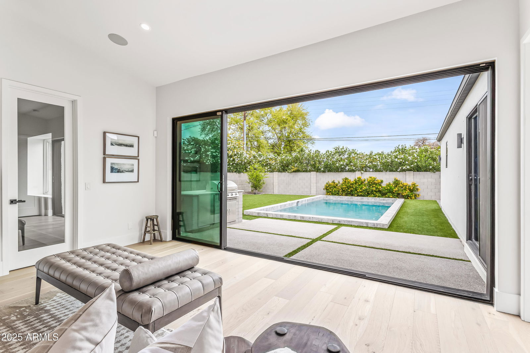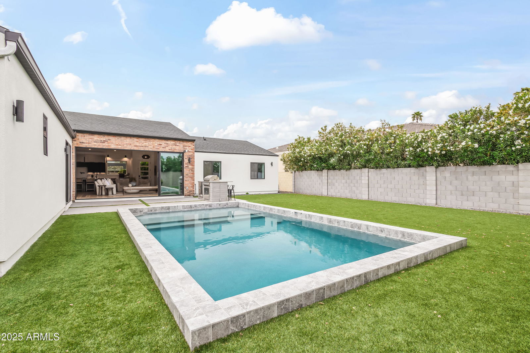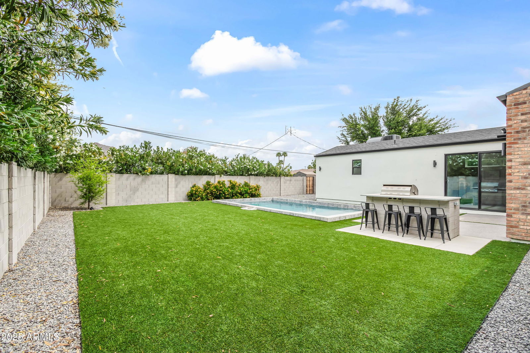5410 E Verde Lane, Phoenix, AZ 85018
- $1,560,000
- 4
- BD
- 3.5
- BA
- 2,454
- SqFt
- Sold Price
- $1,560,000
- List Price
- $1,600,000
- Closing Date
- Jun 24, 2025
- Days on Market
- 60
- Status
- CLOSED
- MLS#
- 6852863
- City
- Phoenix
- Bedrooms
- 4
- Bathrooms
- 3.5
- Living SQFT
- 2,454
- Lot Size
- 8,921
- Subdivision
- Sherwood Towne Lots 1-8, 41-46
- Year Built
- 1954
- Type
- Single Family Residence
Property Description
Newer construction in the heart of Arcadia Osborn this total remodel and addition was completed in January 2024. Featuring 4 bedrooms and 3.5 bathrooms, this home boasts an open floor plan with wood flooring throughout, an upgraded appliance package, and wet bar. The spacious primary suite offers sliding doors giving backyard access and pool views, a soaking tub, large walk-in shower, and generous closet. Enjoy seamless indoor-outdoor living with a wall to wall glass slider that opens to a backyard oasis with a pool, built-in BBQ, artificial turf, and Camelback Mountain views. Additional highlights: water softener, RO system, surround sound. Minutes from AZCC, Veritas, Arcadia Park, and all the Arcadia hot spots.
Additional Information
- Elementary School
- Tavan Elementary School
- High School
- Arcadia High School
- Middle School
- Ingleside Middle School
- School District
- Scottsdale Unified District
- Acres
- 0.20
- Architecture
- Contemporary
- Assoc Fee Includes
- No Fees
- Builder Name
- Unknown
- Construction
- Stucco, Wood Frame, Painted, Brick
- Cooling
- Central Air
- Exterior Features
- Private Yard, Built-in Barbecue
- Fencing
- Block
- Fireplace
- 1 Fireplace, Family Room
- Flooring
- Tile, Wood
- Garage Spaces
- 2
- Heating
- Electric
- Living Area
- 2,454
- Lot Size
- 8,921
- New Financing
- Cash, Conventional, VA Loan
- Other Rooms
- Great Room
- Parking Features
- Garage Door Opener, Direct Access
- Property Description
- North/South Exposure, Mountain View(s)
- Roofing
- Composition
- Sewer
- Public Sewer
- Spa
- None
- Stories
- 1
- Style
- Detached
- Subdivision
- Sherwood Towne Lots 1-8, 41-46
- Taxes
- $2,110
- Tax Year
- 2024
- Water
- City Water
Mortgage Calculator
Listing courtesy of RETSY. Selling Office: Griggs's Group Powered by The Altman Brothers.
All information should be verified by the recipient and none is guaranteed as accurate by ARMLS. Copyright 2025 Arizona Regional Multiple Listing Service, Inc. All rights reserved.
