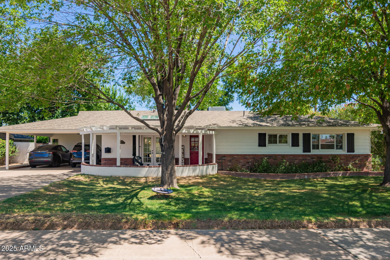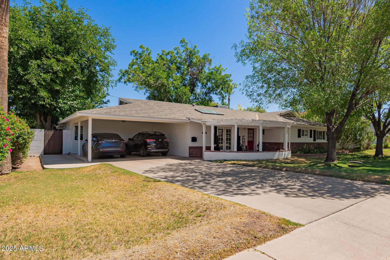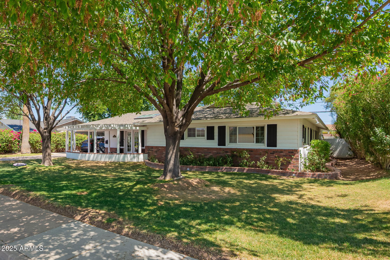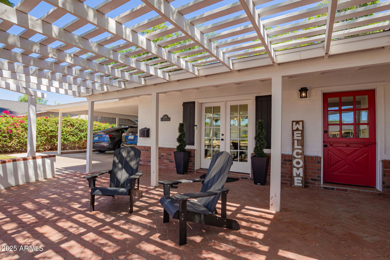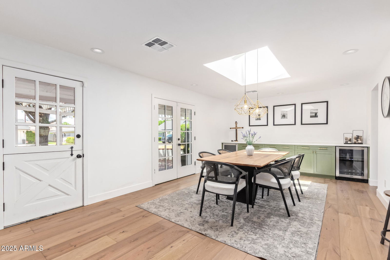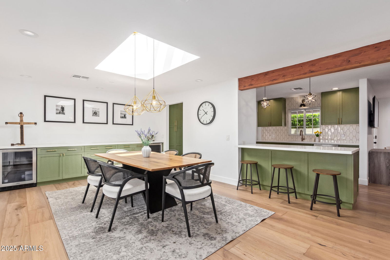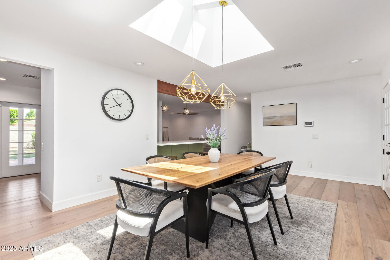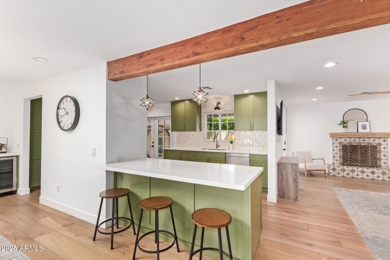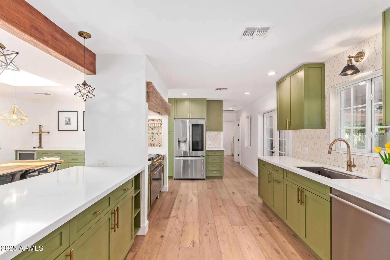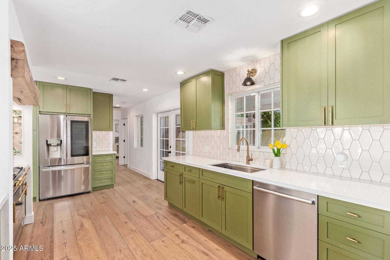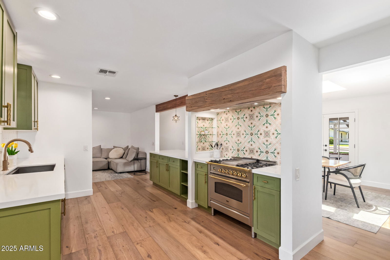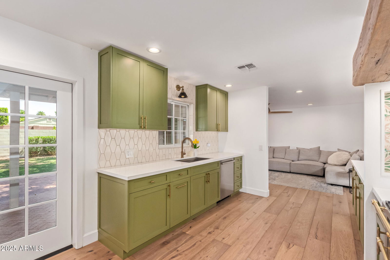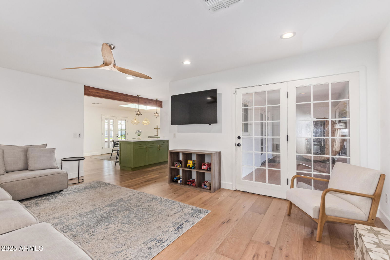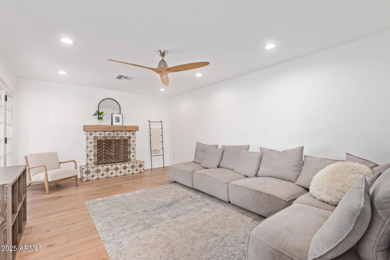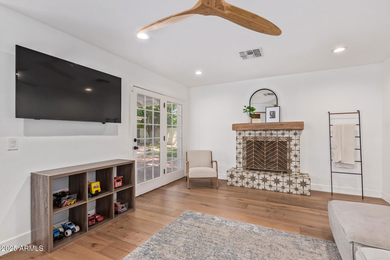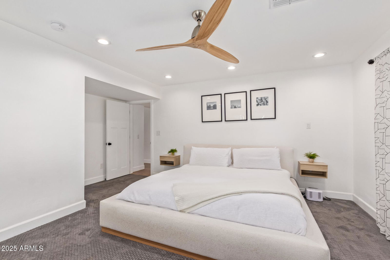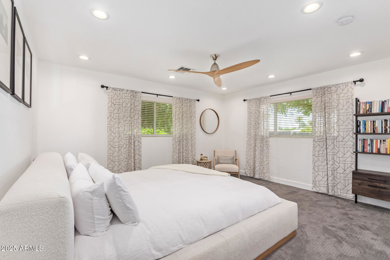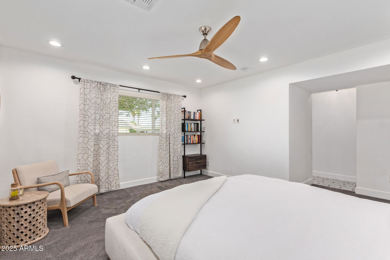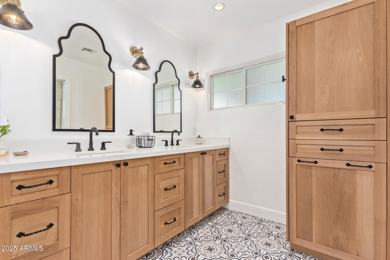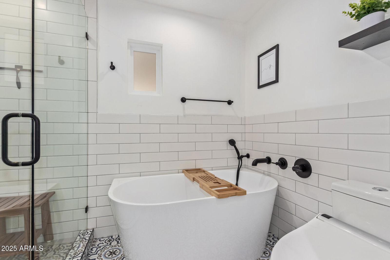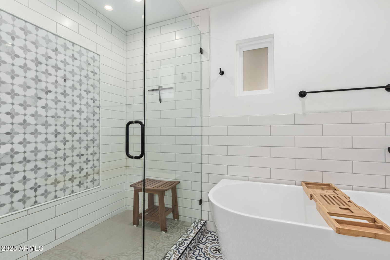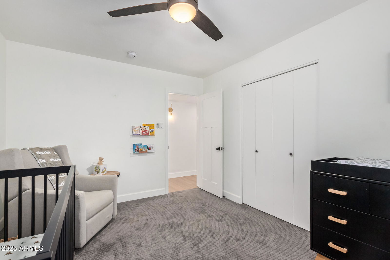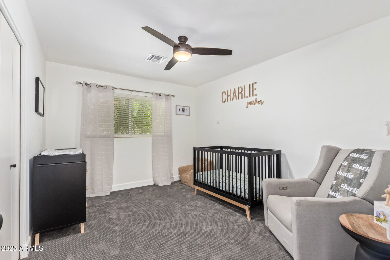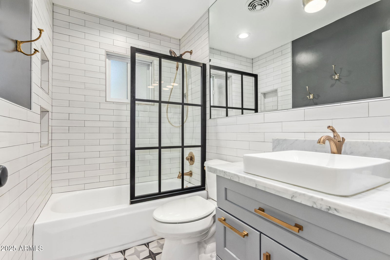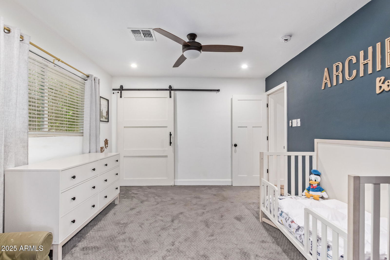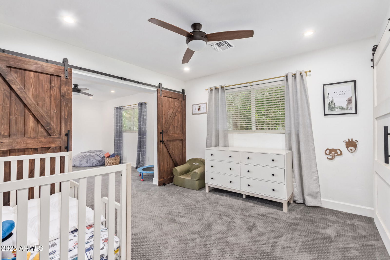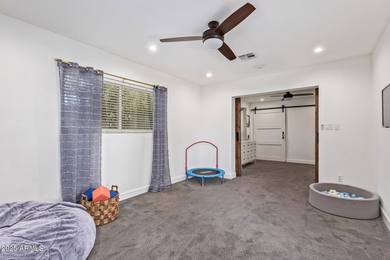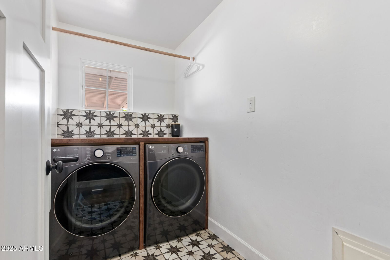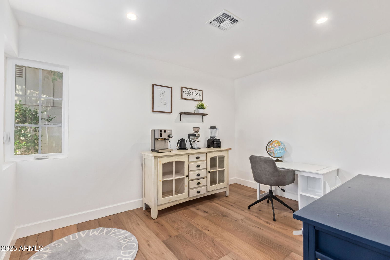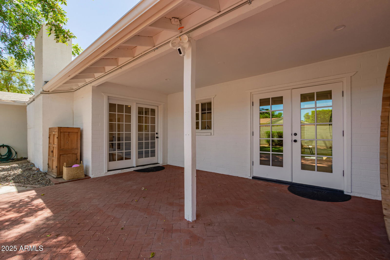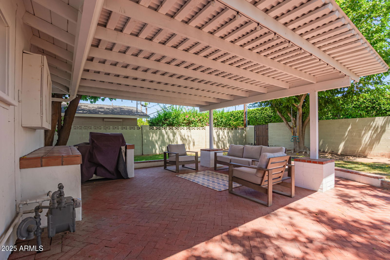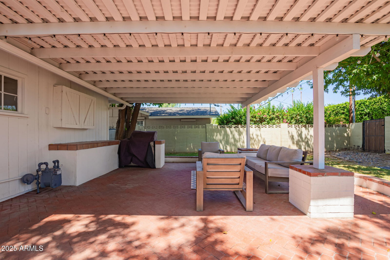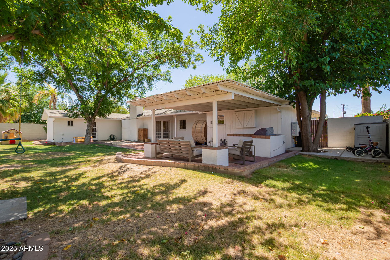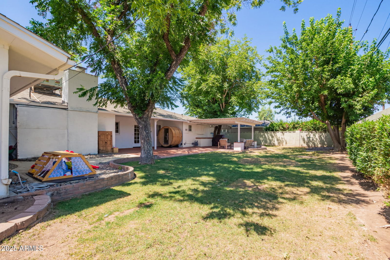4238 E Mitchell Drive, Phoenix, AZ 85018
- $1,300,000
- 3
- BD
- 2
- BA
- 2,401
- SqFt
- Sold Price
- $1,300,000
- List Price
- $1,300,000
- Closing Date
- Jul 31, 2025
- Days on Market
- 2
- Status
- CLOSED
- MLS#
- 6885745
- City
- Phoenix
- Bedrooms
- 3
- Bathrooms
- 2
- Living SQFT
- 2,401
- Lot Size
- 10,324
- Subdivision
- Faylea Gardens Amd
- Year Built
- 1957
- Type
- Single Family Residence
Property Description
This meticulously updated 3-bed, 2-bath home, with an office, blends modern luxury and comfort. Enjoy abundant natural light and contemporary upgrades. The formal dining boasts a sidebar with two beverage coolers and a skylight. Cozy up by the wood-burning fireplace in the living room, enhanced by wood beam accents. The chef's kitchen features quartz countertops, stainless steel appliances, an Ilve gas range, and an LG Instaview fridge. The primary suite offers a walk-in closet with custom shelving, dual sinks, a soaking tub, and a rain head shower. Outside is designed for relaxing with two covered patios, a natural grass backyard, brick pavers, a built-in BBQ, and an outdoor TV. Perfectly situated in Arcadia near shopping, dining and more!
Additional Information
- Elementary School
- Tavan Elementary School
- High School
- Arcadia High School
- Middle School
- Ingleside Middle School
- School District
- Scottsdale Unified District
- Acres
- 0.24
- Architecture
- Ranch
- Assoc Fee Includes
- No Fees
- Builder Name
- ALLIED HOMES
- Community Features
- Biking/Walking Path
- Construction
- Brick Veneer, Block
- Cooling
- Central Air, Ceiling Fan(s), Programmable Thmstat
- Exterior Features
- Built-in Barbecue
- Fencing
- Block
- Fireplace
- 1 Fireplace, Living Room
- Flooring
- Carpet, Tile
- Heating
- Electric
- Living Area
- 2,401
- Lot Size
- 10,324
- New Financing
- Cash, Conventional, 1031 Exchange, FHA, VA Loan
- Other Rooms
- Family Room
- Property Description
- North/South Exposure
- Roofing
- Composition
- Sewer
- Public Sewer
- Spa
- None
- Stories
- 1
- Style
- Detached
- Subdivision
- Faylea Gardens Amd
- Taxes
- $2,403
- Tax Year
- 2024
- Water
- City Water
Mortgage Calculator
Listing courtesy of My Home Group Real Estate. Selling Office: RETSY.
All information should be verified by the recipient and none is guaranteed as accurate by ARMLS. Copyright 2025 Arizona Regional Multiple Listing Service, Inc. All rights reserved.
