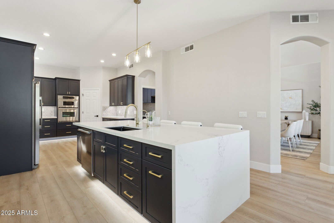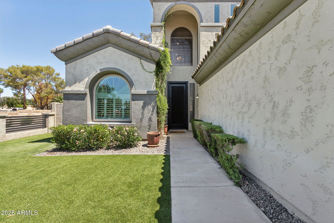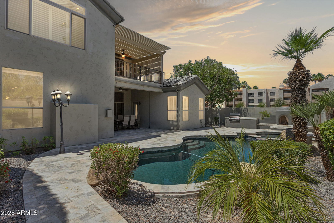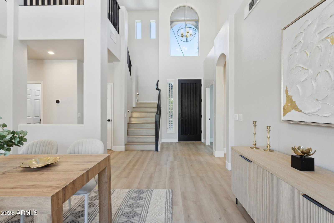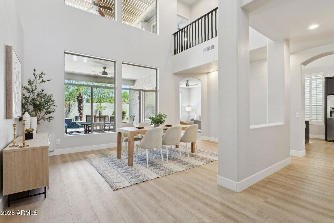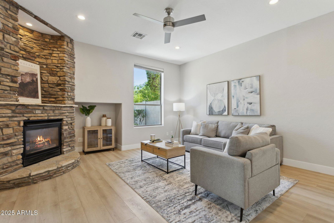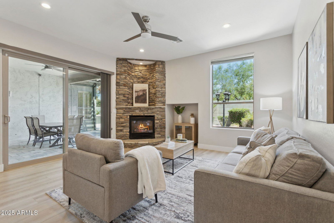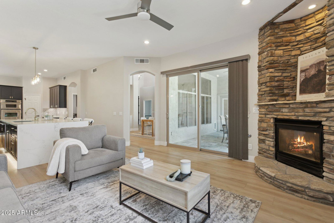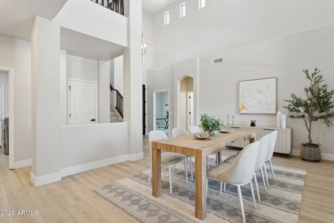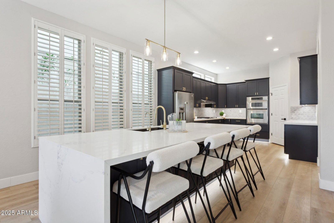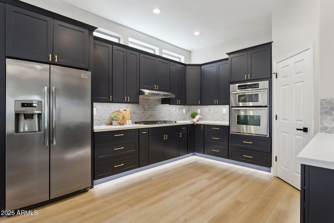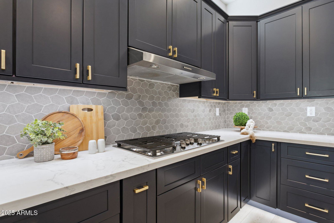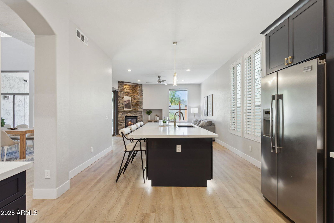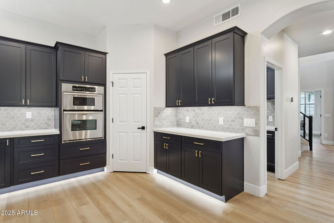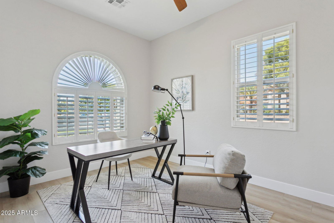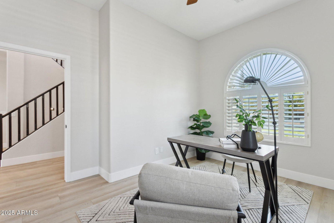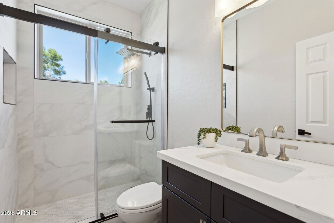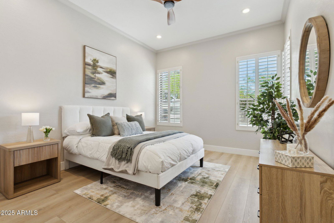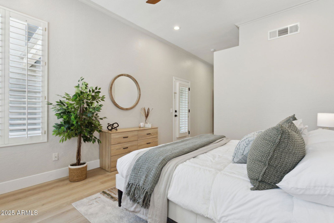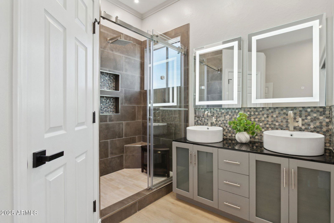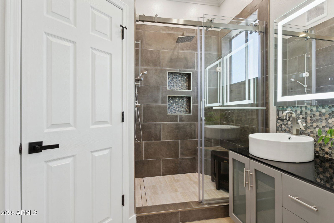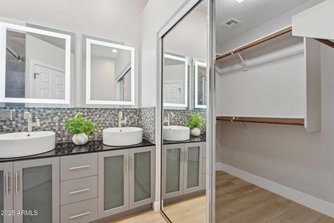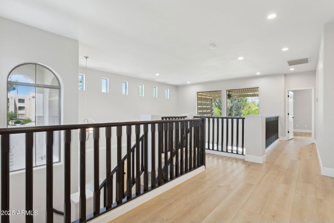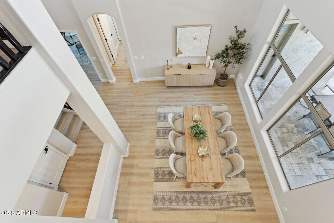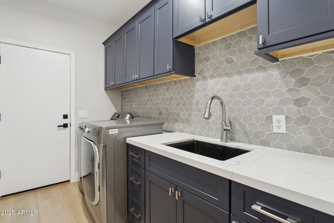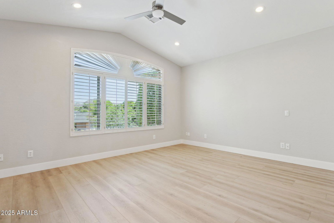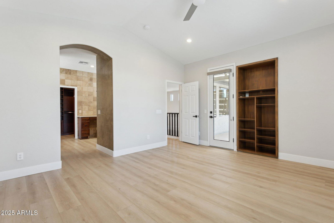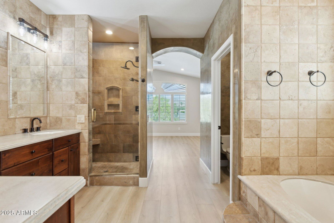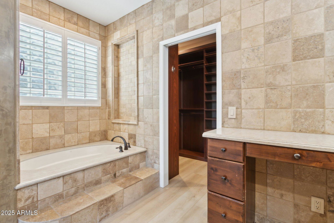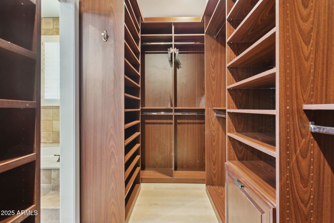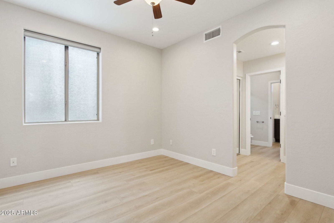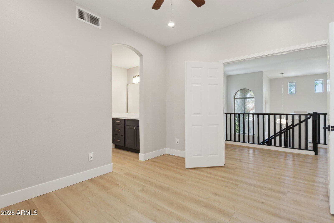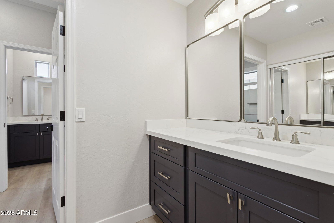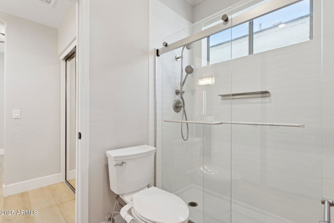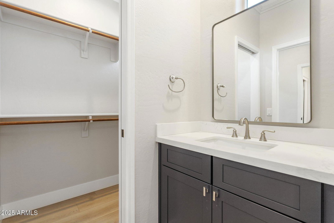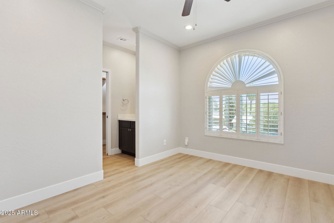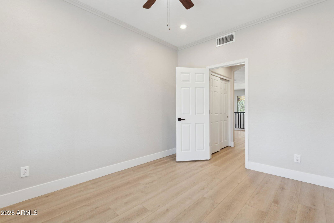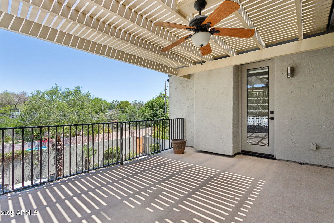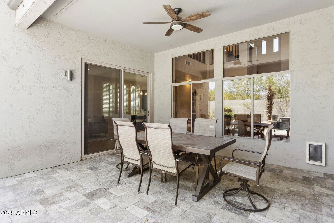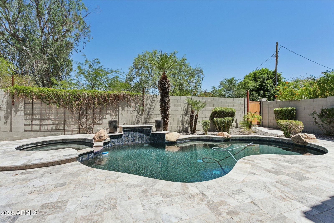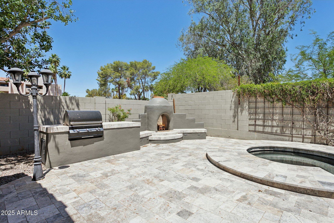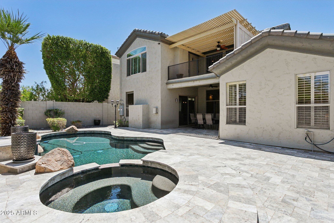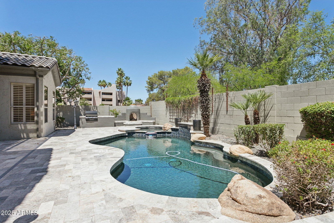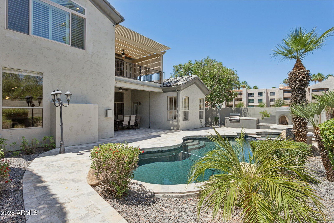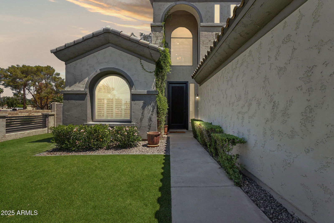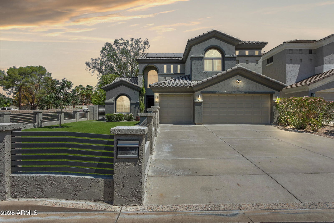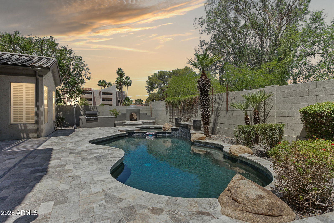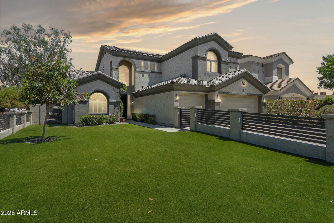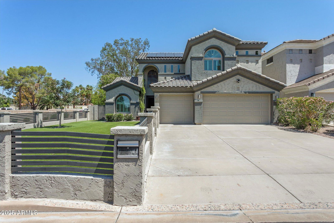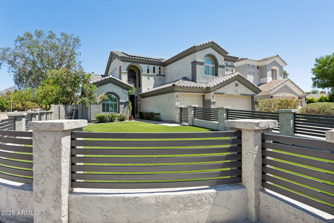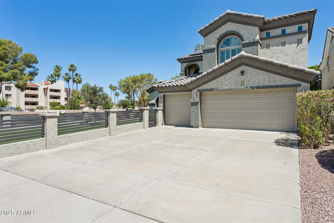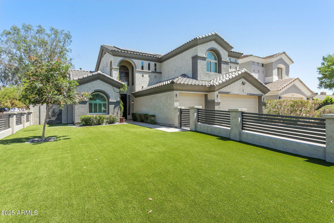3202 E Orange Drive, Phoenix, AZ 85018
- $1,173,000
- 4
- BD
- 4
- BA
- 2,823
- SqFt
- Sold Price
- $1,173,000
- List Price
- $1,199,000
- Closing Date
- Jul 02, 2025
- Days on Market
- 43
- Status
- CLOSED
- MLS#
- 6866355
- City
- Phoenix
- Bedrooms
- 4
- Bathrooms
- 4
- Living SQFT
- 2,823
- Lot Size
- 7,174
- Subdivision
- Harris Biltmore Circle Estates
- Year Built
- 1998
- Type
- Single Family Residence
Property Description
Situated in the heart of prestigious Biltmore Heights, this impeccably maintained residence blends sophisticated updates with timeless design—just minutes from award-winning dining, premier shopping, and all the vibrant lifestyle offerings of Arcadia. Step inside to soaring ceilings and a foyer that sets the stage for the spacious, light-filled interior. The chef's kitchen is a true centerpiece, showcasing top-tier stainless steel appliances, an expansive island, and seamless integration with the living and dining areas—ideal for both intimate gatherings and large-scale entertaining. The main level offers a private en suite guest room with a custom bath and walk-in shower, as well as a versatile den ideal for a home office or additional living space. Upstairs, the elegant primary suite features a stunning custom-designed closet and spa-inspired bath. Two additional bedrooms share a beautifully appointed Jack and Jill bathroom. Outdoors, indulge in your own private resort retreat with a heated pool, spa, and professionally landscaped grounds designed for ultimate relaxation and luxury. This is a rare opportunity to own a home that exemplifies comfort, craftsmanship, and an unmatched location in one of Phoenix's most sought-after neighborhoods. This lovely home also includes OWNED SOLAR!
Additional Information
- Elementary School
- Biltmore Preparatory Academy
- High School
- Camelback High School
- Middle School
- Biltmore Preparatory Academy
- School District
- Phoenix Union High School District
- Acres
- 0.16
- Architecture
- Contemporary
- Assoc Fee Includes
- No Fees
- Builder Name
- Unknown
- Community
- Biltmore Circle Estates
- Community Features
- Biking/Walking Path
- Construction
- Stucco, Wood Frame, Painted
- Cooling
- Central Air, Ceiling Fan(s), ENERGY STAR Qualified Equipment, Programmable Thmstat
- Exterior Features
- Balcony, Misting System, Private Yard, Built-in Barbecue
- Fencing
- Block
- Fireplace
- 2 Fireplace, Exterior Fireplace, Family Room, Gas
- Flooring
- Tile, Wood
- Garage Spaces
- 3
- Accessibility Features
- Zero-Grade Entry, Hard/Low Nap Floors
- Heating
- ENERGY STAR Qualified Equipment, Natural Gas
- Laundry
- Engy Star (See Rmks), Wshr/Dry HookUp Only
- Living Area
- 2,823
- Lot Size
- 7,174
- New Financing
- Cash, Conventional, FHA, VA Loan
- Other Rooms
- Great Room, Family Room
- Parking Features
- Garage Door Opener, Direct Access, Electric Vehicle Charging Station(s)
- Property Description
- Corner Lot, Cul-De-Sac Lot, Mountain View(s)
- Roofing
- Tile
- Sewer
- Sewer in & Cnctd, Public Sewer
- Pool
- Yes
- Spa
- Heated, Private
- Stories
- 2
- Style
- Detached
- Subdivision
- Harris Biltmore Circle Estates
- Taxes
- $9,066
- Tax Year
- 2024
- Water
- City Water
Mortgage Calculator
Listing courtesy of AZ Brokerage Holdings, LLC. Selling Office: Compass.
All information should be verified by the recipient and none is guaranteed as accurate by ARMLS. Copyright 2025 Arizona Regional Multiple Listing Service, Inc. All rights reserved.
