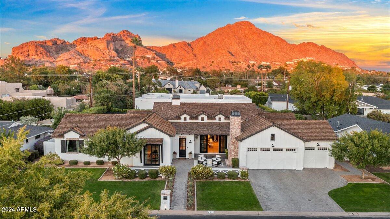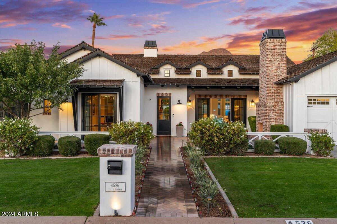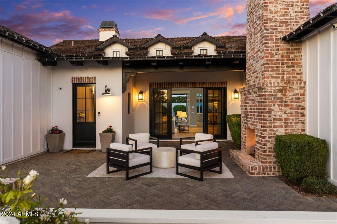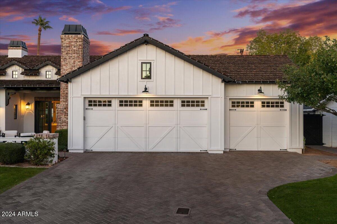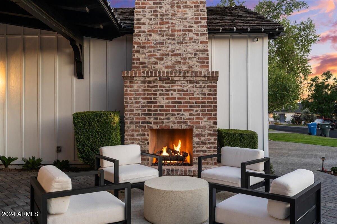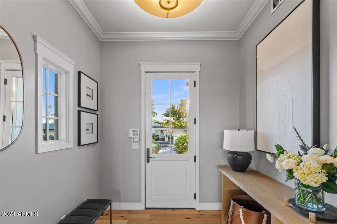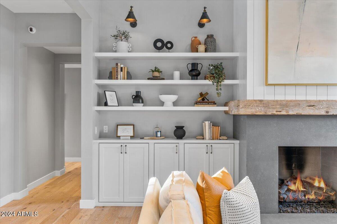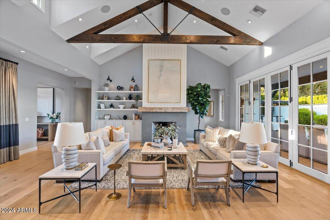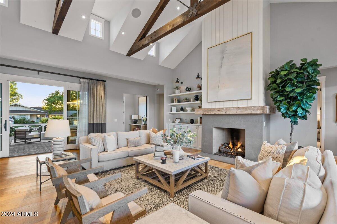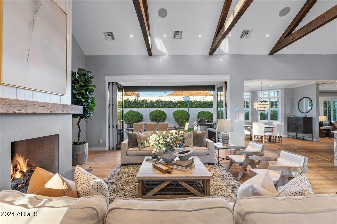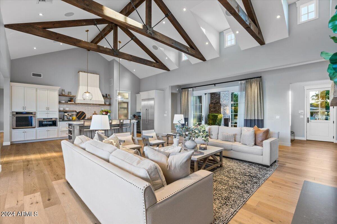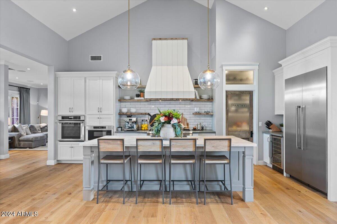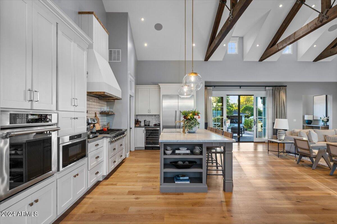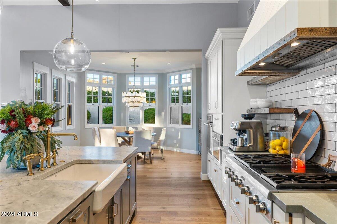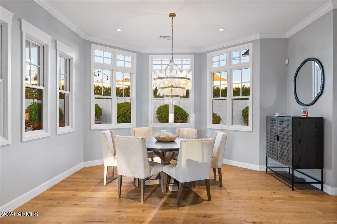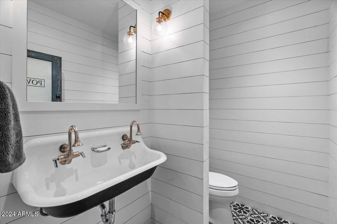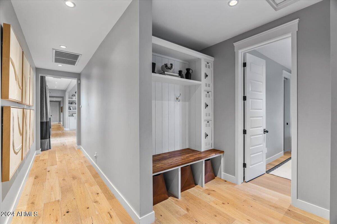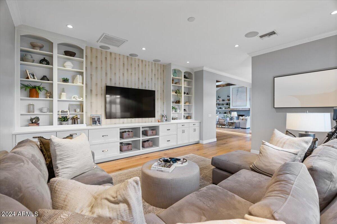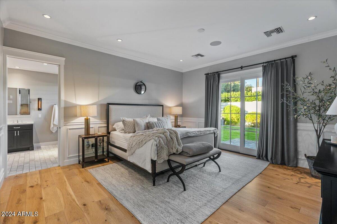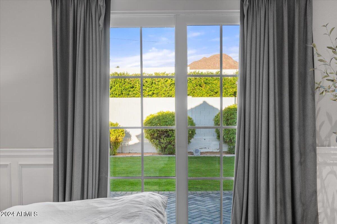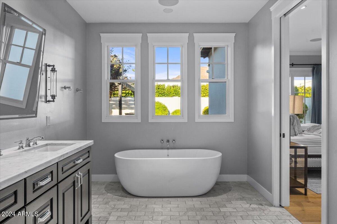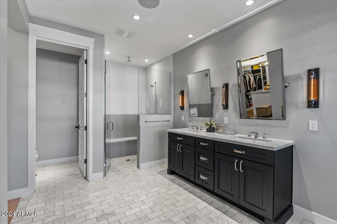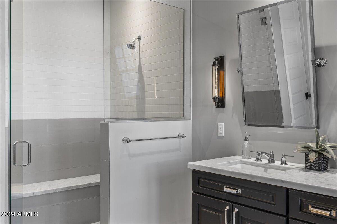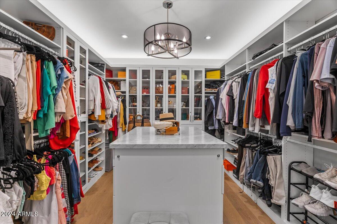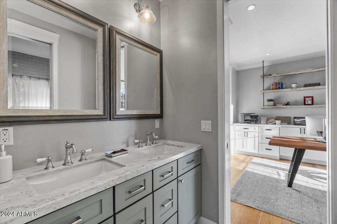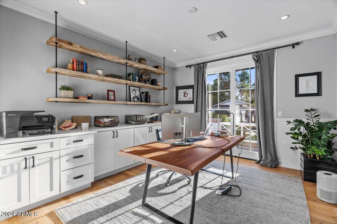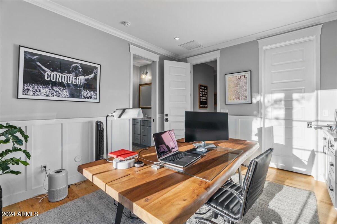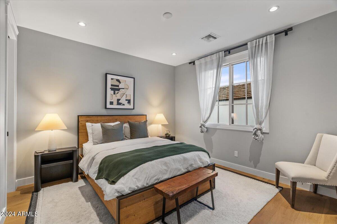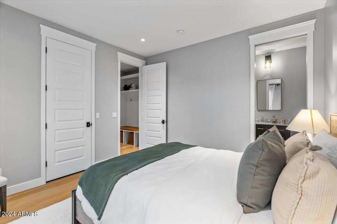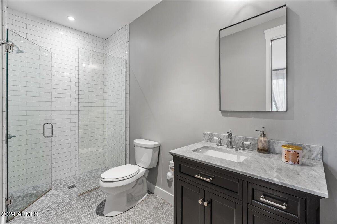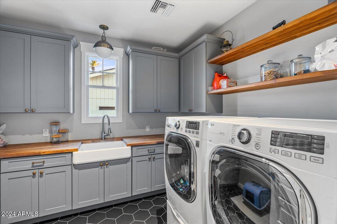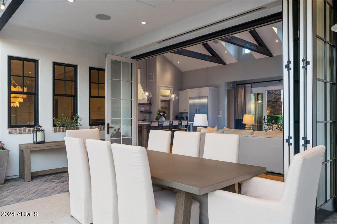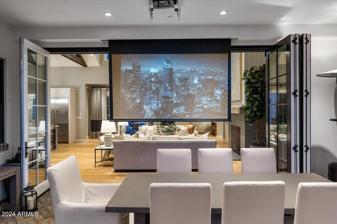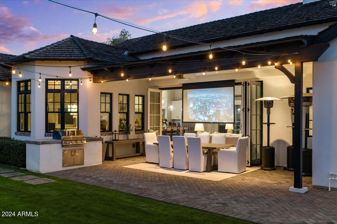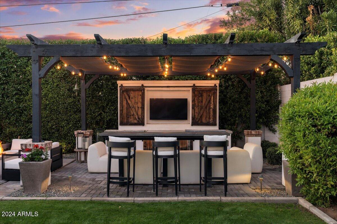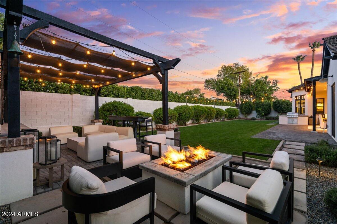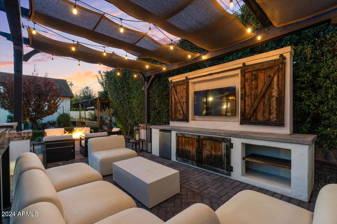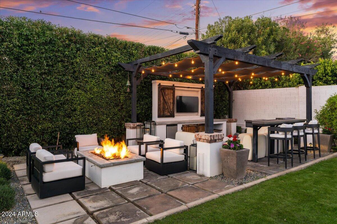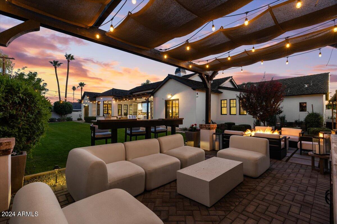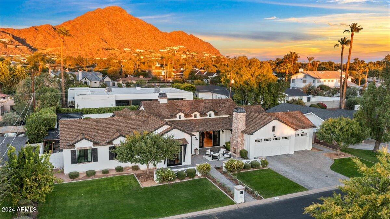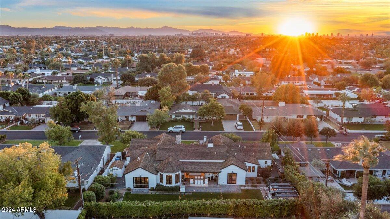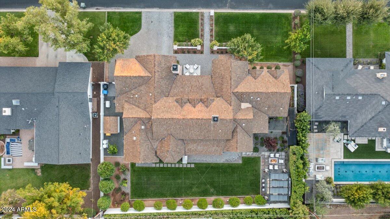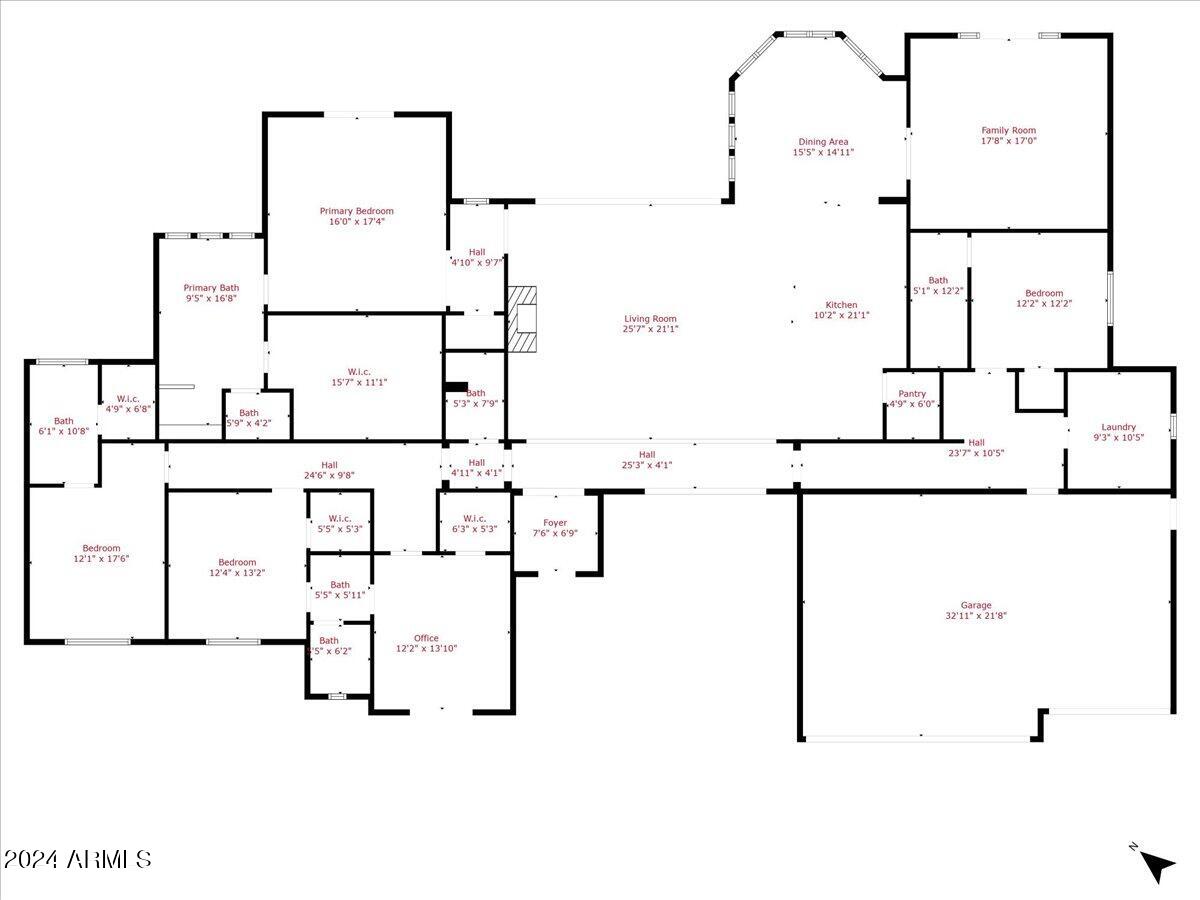4526 E Calle Tuberia --, Phoenix, AZ 85018
- $3,700,000
- 5
- BD
- 4.5
- BA
- 3,935
- SqFt
- Sold Price
- $3,700,000
- List Price
- $3,700,000
- Closing Date
- May 30, 2025
- Days on Market
- 196
- Status
- CLOSED
- MLS#
- 6784564
- City
- Phoenix
- Bedrooms
- 5
- Bathrooms
- 4.5
- Living SQFT
- 3,935
- Lot Size
- 13,795
- Subdivision
- Citrus Homes Lots 4-6
- Year Built
- 2017
- Type
- Single Family Residence
Property Description
This turn-key, custom Rafterhouse in Arcadia Proper exudes elegance & warmth, from the front courtyard to the backyard's media projector, the attention to detail in this home is truly unmatched. As you enter, the quality finishes and touches stand out from the white oak floors, to the fireplaces, the soaring vaulted ceilings, and collapsable doors leading to the lush backyard with views of Camelback Mountain. Boasting nearly 4,000 SqFt, with 5 bedroom, 4.5 bathrooms, & an additional flex/living space, this highly desired floor plan provides it all. In the gourmet, chef's kitchen you'll find top of the line appliances, fixtures and custom cabinetry. The pantry offers plenty of storage, as well as the oversized kitchen island.. Just off the heart of the home & formal dining area, you'll find powder room for guests & an additional living/flex space with more sliding glass doors out to the back yard. The Primary bedroom feels more like a resort, with mountain views from the spacious bathroom and a beautifully designed closet. Two hallways lead to the additional four bedrooms which are perfectly laid out, with two having en-suite bathrooms, and the other two sharing a full bath. The extended 3 car garage offers plenty of storage, with a mud-room and drop zone leading into the home. The lush backyard is perfect for entertaining, with an outdoor dining area, built-in gas grill, outdoor living area & bar at the ramada, & a gas fire pit and additional seating area. With a Crestron Home AV system, citrus tree's, detached storage, and a newly added generator.
Additional Information
- Elementary School
- Hopi Elementary School
- High School
- Arcadia High School
- Middle School
- Ingleside Middle School
- School District
- Scottsdale Unified District
- Acres
- 0.32
- Architecture
- Ranch
- Assoc Fee Includes
- No Fees
- Builder Name
- Rafterhouse
- Construction
- Brick Veneer, Wood Frame, Painted
- Cooling
- Central Air, Programmable Thmstat
- Electric
- 220 Volts in Kitchen
- Exterior Features
- Private Yard, Storage, Built-in Barbecue
- Fencing
- Block
- Fireplace
- Fire Pit, Exterior Fireplace, Living Room, Gas
- Flooring
- Tile, Wood
- Garage Spaces
- 3
- Accessibility Features
- Mltpl Entries/Exits
- Heating
- Natural Gas
- Living Area
- 3,935
- Lot Size
- 13,795
- New Financing
- Cash, Conventional
- Other Rooms
- Media Room, Family Room
- Parking Features
- RV Gate, Garage Door Opener, Extended Length Garage, Separate Strge Area
- Property Description
- Mountain View(s)
- Roofing
- Shake
- Sewer
- Public Sewer
- Spa
- None
- Stories
- 1
- Style
- Detached
- Subdivision
- Citrus Homes Lots 4-6
- Taxes
- $10,013
- Tax Year
- 2024
- Water
- City Water
Mortgage Calculator
Listing courtesy of RE/MAX Fine Properties. Selling Office: RE/MAX Fine Properties.
All information should be verified by the recipient and none is guaranteed as accurate by ARMLS. Copyright 2025 Arizona Regional Multiple Listing Service, Inc. All rights reserved.
