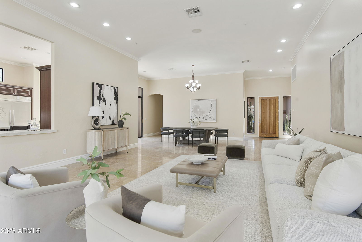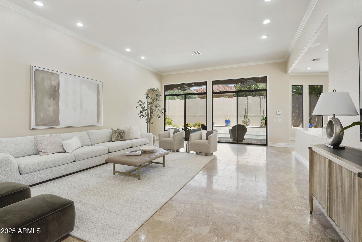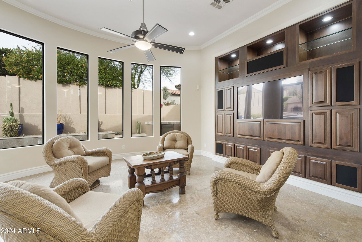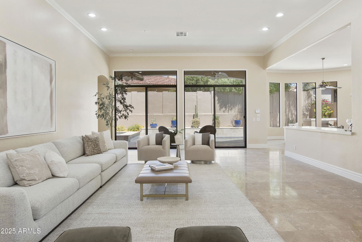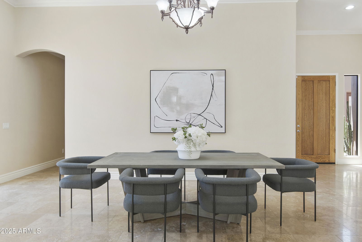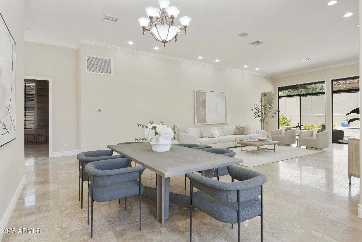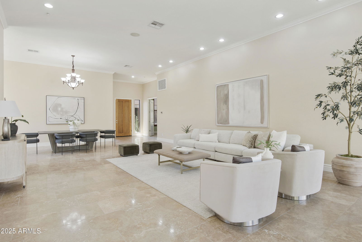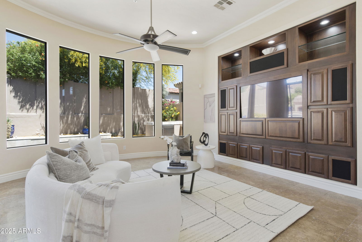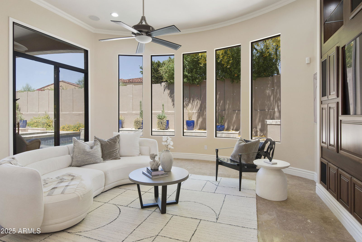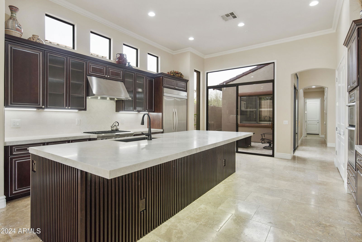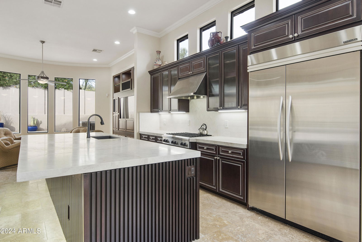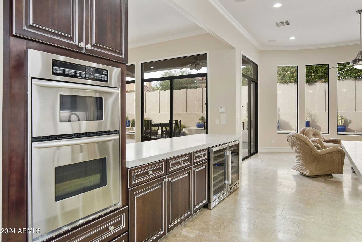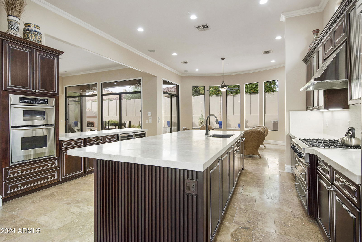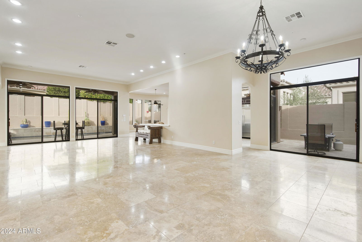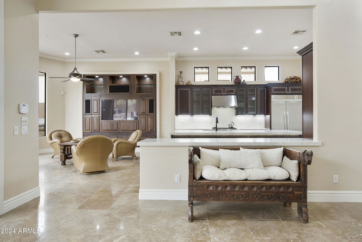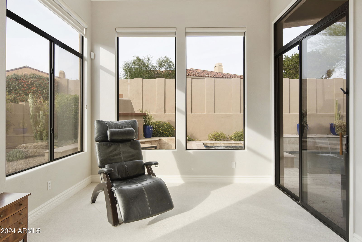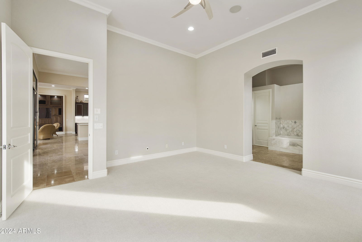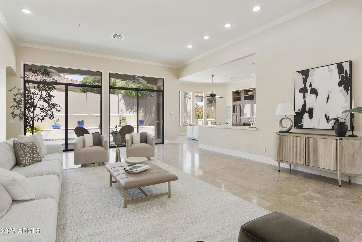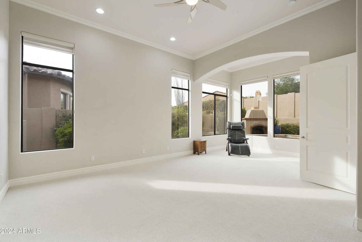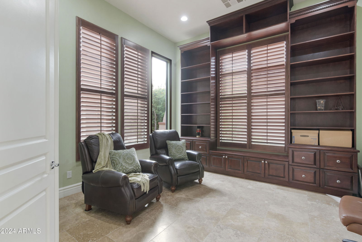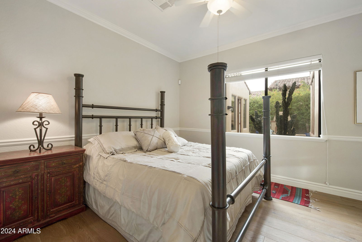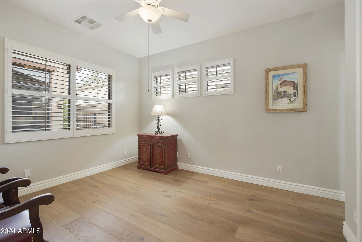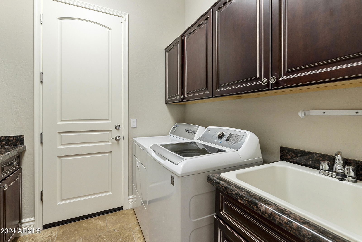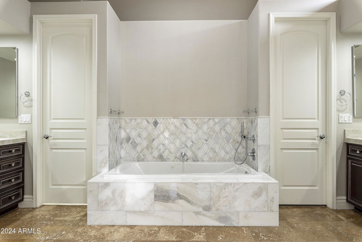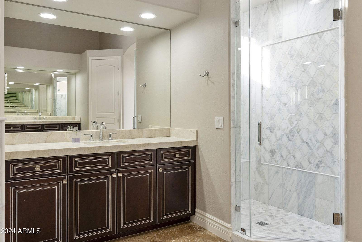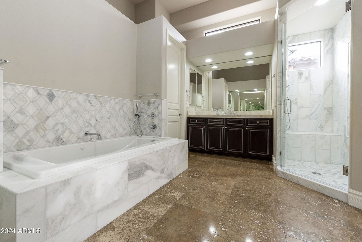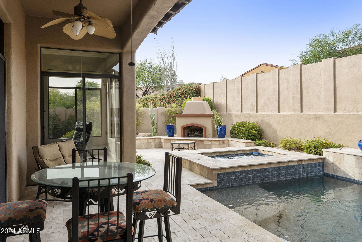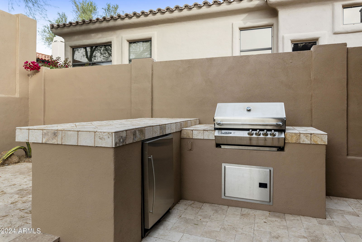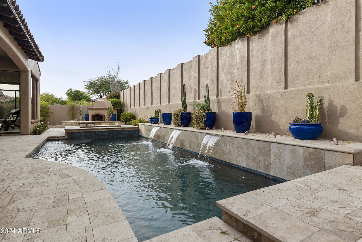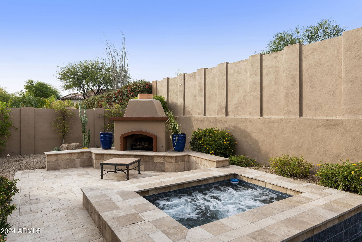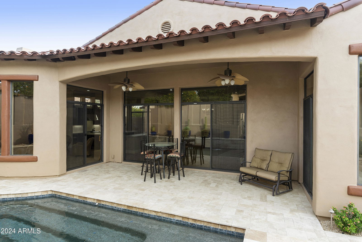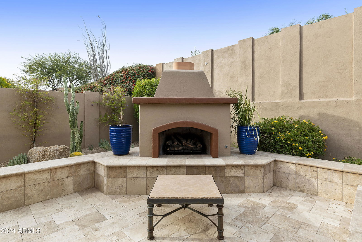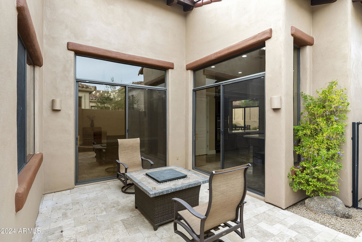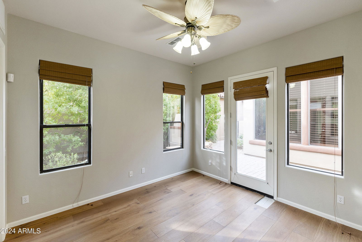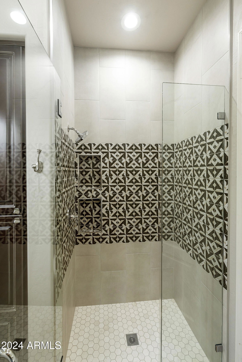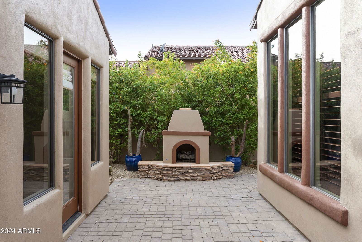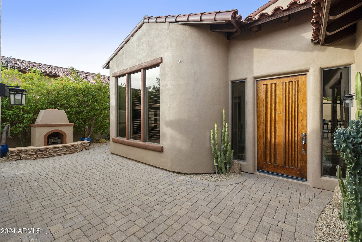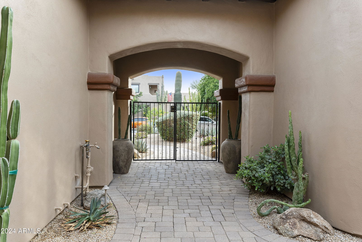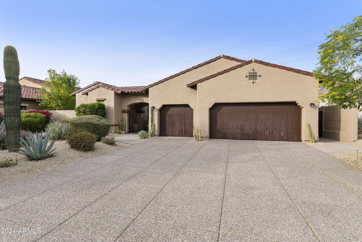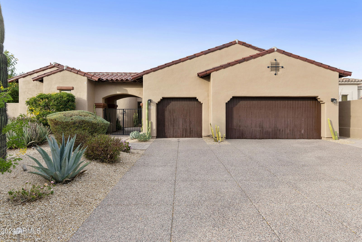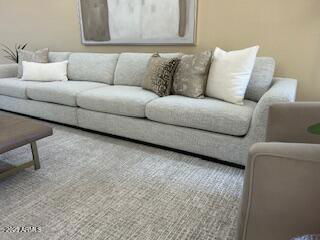8146 E Wingspan Way, Scottsdale, AZ 85255
- $1,900,000
- 4
- BD
- 4.5
- BA
- 3,497
- SqFt
- List Price
- $1,900,000
- Price Change
- ▼ $100,000 1741227361
- Days on Market
- 245
- Status
- ACTIVE
- MLS#
- 6795905
- City
- Scottsdale
- Bedrooms
- 4
- Bathrooms
- 4.5
- Living SQFT
- 3,497
- Lot Size
- 10,893
- Subdivision
- Grayhawk Parcel 2k/L
- Year Built
- 2003
- Type
- Single Family Residence
Property Description
Make yourself comfortable in this spacious home in Scottsdale's Grayhawk community. Enjoy your private pool and spa. There is a community pool and Pickleball courts. The home is wonderfully complete with 4 ensuite bedrooms, a book shelf lined office that could be a fifth bedroom, and large great room.The Casita has a private entrance off the front courtyard. The pool is stunning with the added water features of a spa and fountains. This home is very spacious with high ceilings and a very open feel. The 3 car garage is a plus. There is a covered patio off the family room , built in barbecue area, another patio with a gas fireplace and a large fireplace off the courtyard. This is a wonderful home for entertaining and close to all that Scottsdale has to offer
Additional Information
- Elementary School
- Grayhawk Elementary School
- High School
- Pinnacle High School
- Middle School
- Mountain Trail Middle School
- School District
- Paradise Valley Unified District
- Acres
- 0.25
- Architecture
- Ranch
- Assoc Fee Includes
- Maintenance Grounds, Street Maint
- Hoa Fee
- $366
- Hoa Fee Frequency
- Monthly
- Hoa
- Yes
- Hoa Name
- Retreat
- Builder Name
- Columbia
- Community
- Grayhawk
- Community Features
- Pickleball, Gated, Community Spa Htd, Guarded Entry, Tennis Court(s), Playground, Biking/Walking Path
- Construction
- Stucco, Wood Frame, Painted
- Cooling
- Central Air, Ceiling Fan(s), Programmable Thmstat
- Exterior Features
- Playground, Private Street(s), Private Yard, Built-in Barbecue
- Fencing
- Block, Wrought Iron
- Fireplace
- 2 Fireplace, Exterior Fireplace, Gas
- Flooring
- Carpet, Stone, Wood
- Garage Spaces
- 3
- Guest House SqFt
- 244
- Heating
- Natural Gas
- Living Area
- 3,497
- Lot Size
- 10,893
- Model
- Fresco
- New Financing
- Cash, Conventional
- Other Rooms
- Great Room, Family Room, Guest Qtrs-Sep Entrn, Library-Blt-in Bkcse
- Parking Features
- Garage Door Opener, Direct Access, Attch'd Gar Cabinets
- Property Description
- North/South Exposure, Cul-De-Sac Lot, Mountain View(s)
- Roofing
- Tile
- Sewer
- Public Sewer
- Pool
- Yes
- Spa
- Heated, Private
- Stories
- 1
- Style
- Detached
- Subdivision
- Grayhawk Parcel 2k/L
- Taxes
- $8,704
- Tax Year
- 2024
- Water
- City Water
Mortgage Calculator
Listing courtesy of Compass.
All information should be verified by the recipient and none is guaranteed as accurate by ARMLS. Copyright 2025 Arizona Regional Multiple Listing Service, Inc. All rights reserved.
