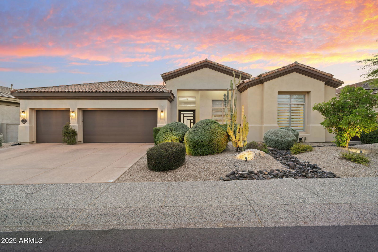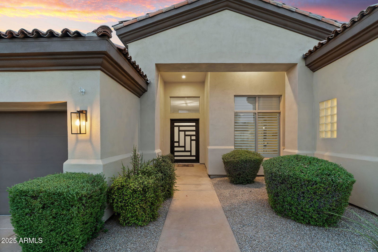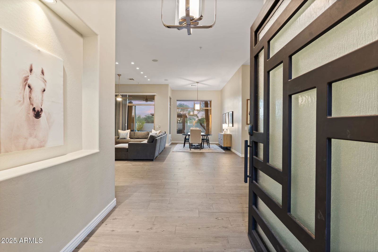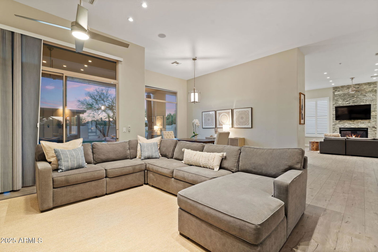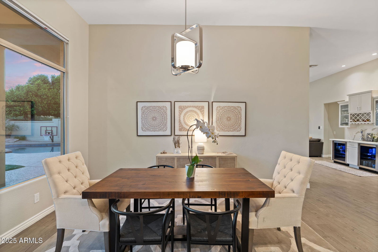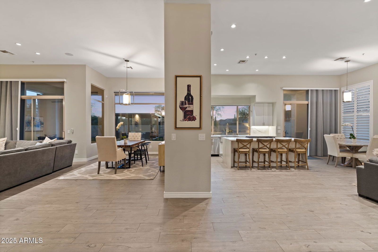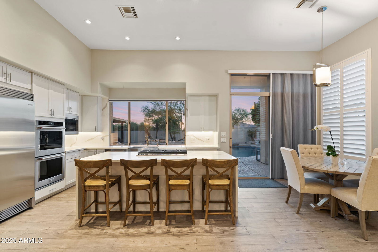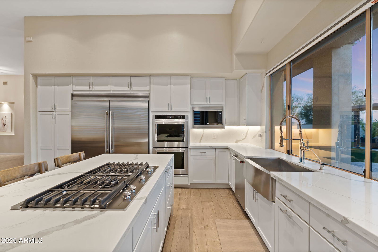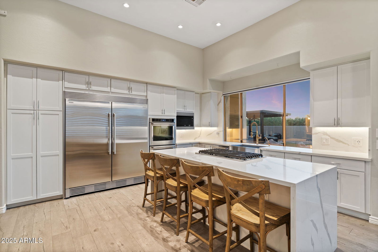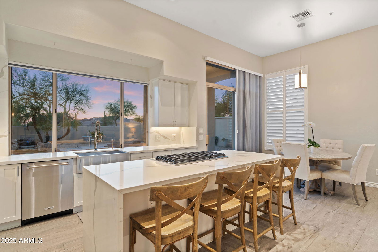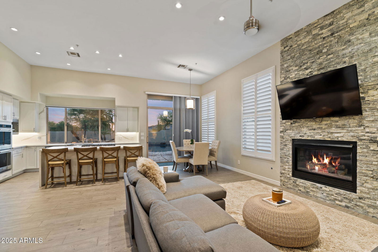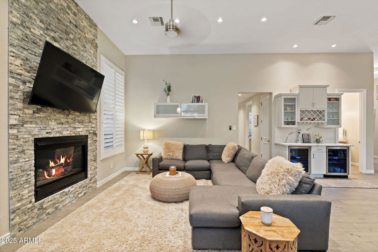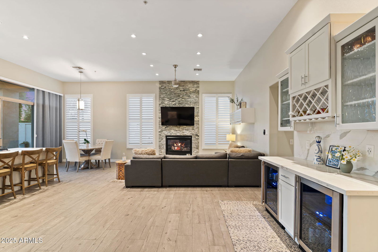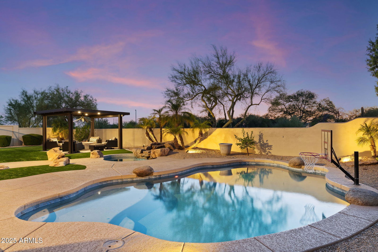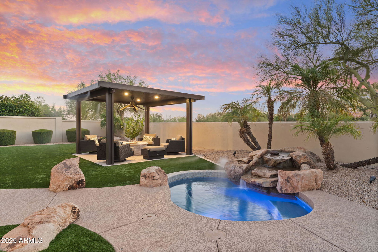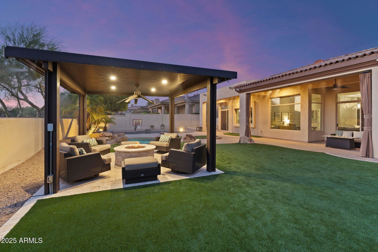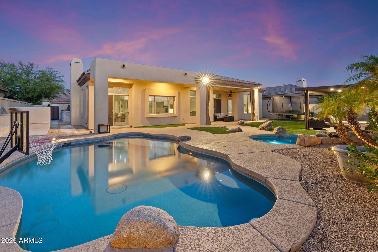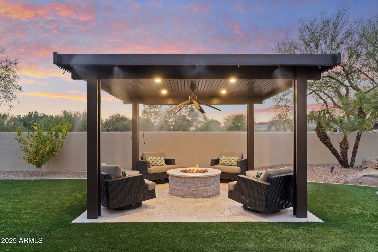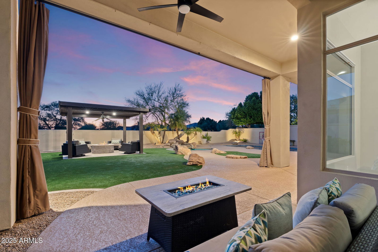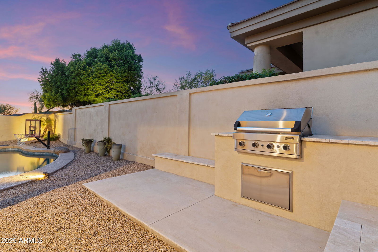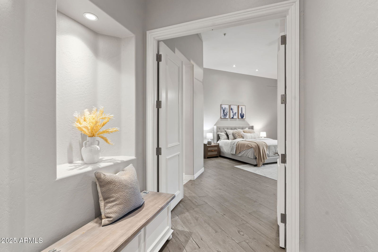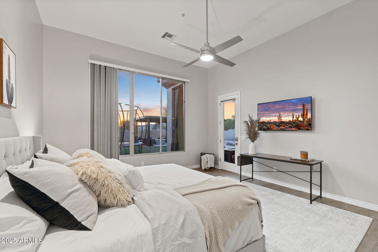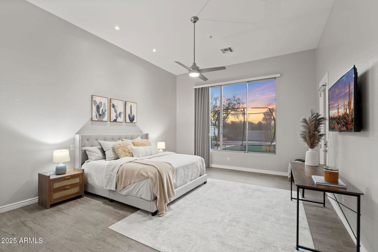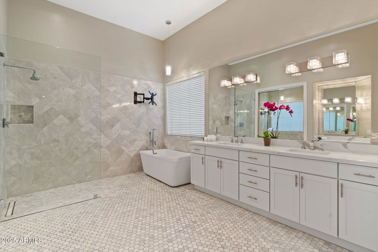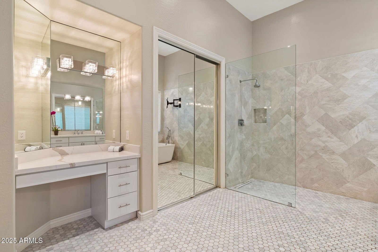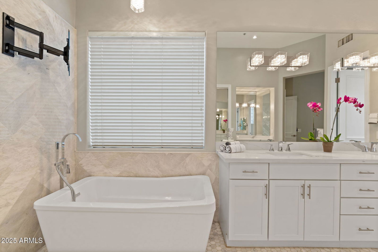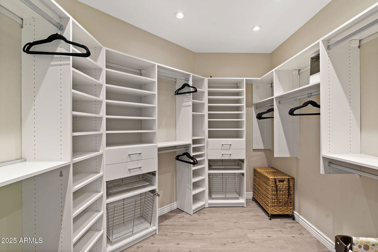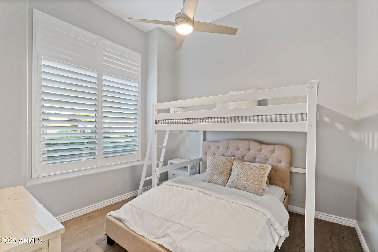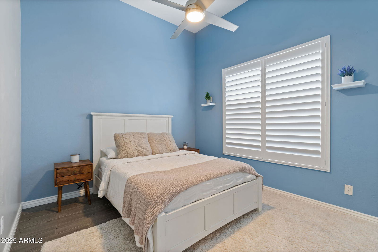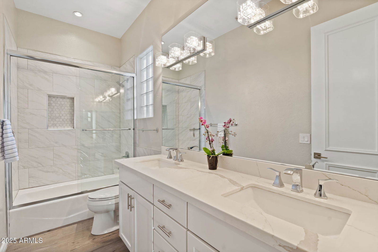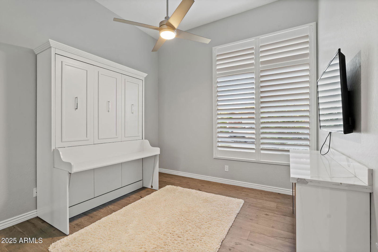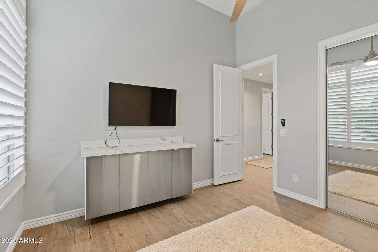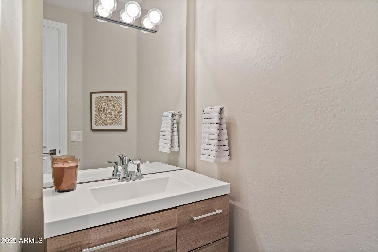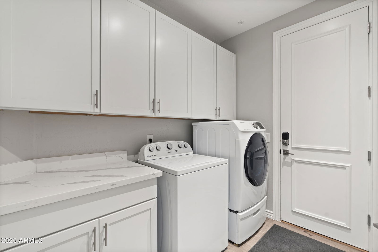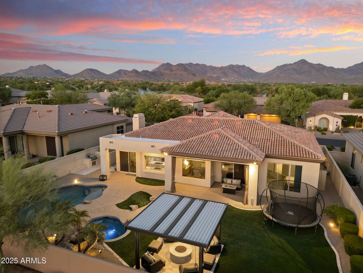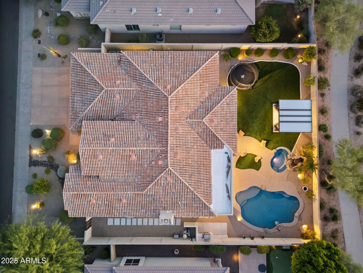20514 N 83rd Place, Scottsdale, AZ 85255
- $1,800,000
- 4
- BD
- 2.5
- BA
- 2,880
- SqFt
- List Price
- $1,800,000
- Days on Market
- 8
- Status
- ACTIVE
- MLS#
- 6905028
- City
- Scottsdale
- Bedrooms
- 4
- Bathrooms
- 2.5
- Living SQFT
- 2,880
- Lot Size
- 10,750
- Subdivision
- Grayhawk Parcel 3d
- Year Built
- 1998
- Type
- Single Family Residence
Property Description
Beautifully updated single level home located in the prestigious, guard-gated Talon golf course community in Grayhawk. Featuring 4 bedrooms, 2.5 baths, and a spacious 3-car garage, showcased by soaring 12-ft ceilings and abundant natural light. Ideal for entertaining, the gourmet chef's kitchen boasts high-end appliances, a striking quartz waterfall island, a double-size fridge/freezer, and gas cooktop. Beverage station off family & dining room with two wine fridges adds convenience with style. The private primary suite offers a spa-inspired bathroom with marble floors, quartz countertops, a soaking tub, and a walk-in shower. The resort-style backyard highlights a saltwater pool and spa with rockwaterfall, built-in BBQ, turf, misters, a pergola, creating the ultimate outdoor retreat! Nestled within the prestigious guard-gated Talon Retreat at Grayhawk, this home offers residents the perfect blend of security, exclusivity, and lifestyle. Living behind the gates includes access to beautifully maintained common areas, walking and biking trails, community parks, and tennis and pickleball courts, along with a heated community pool and spa. Ideally situated in North Scottsdale, Grayhawk is known for its serene desert setting, championship golf courses, and close proximity to upscale shopping, dining, and entertainment.
Additional Information
- Elementary School
- Grayhawk Elementary School
- High School
- Pinnacle High School
- Middle School
- Mountain Trail Middle School
- School District
- Paradise Valley Unified District
- Acres
- 0.25
- Assoc Fee Includes
- Maintenance Grounds, Street Maint
- Hoa Fee
- $402
- Hoa Fee Frequency
- Quarterly
- Hoa
- Yes
- Hoa Name
- Retreat
- Builder Name
- Edmunds/ Toll Brothers
- Community
- Grayhawk
- Community Features
- Golf, Gated, Community Spa, Community Spa Htd, Guarded Entry, Tennis Court(s), Biking/Walking Path
- Construction
- Stucco, Wood Frame, Painted
- Cooling
- Central Air, Ceiling Fan(s), Programmable Thmstat
- Exterior Features
- Misting System, Private Street(s), Built-in Barbecue
- Fencing
- Block
- Fireplace
- Fire Pit, 1 Fireplace, Family Room, Gas
- Flooring
- Tile
- Garage Spaces
- 3
- Heating
- Natural Gas
- Laundry
- Wshr/Dry HookUp Only
- Living Area
- 2,880
- Lot Size
- 10,750
- Model
- Sirocco
- New Financing
- Cash, Conventional
- Other Rooms
- Family Room
- Parking Features
- Garage Door Opener, Direct Access
- Property Description
- East/West Exposure, City Light View(s)
- Roofing
- Tile
- Sewer
- Public Sewer
- Pool
- Yes
- Spa
- Heated, Private
- Stories
- 1
- Style
- Detached
- Subdivision
- Grayhawk Parcel 3d
- Taxes
- $6,177
- Tax Year
- 2024
- Water
- City Water
Mortgage Calculator
Listing courtesy of RETSY.
All information should be verified by the recipient and none is guaranteed as accurate by ARMLS. Copyright 2025 Arizona Regional Multiple Listing Service, Inc. All rights reserved.
