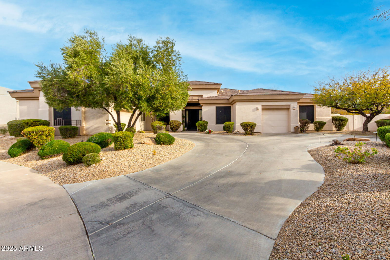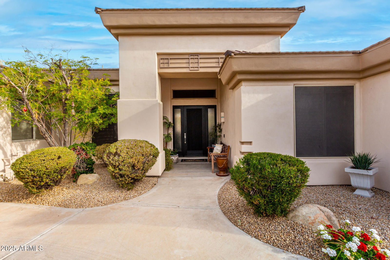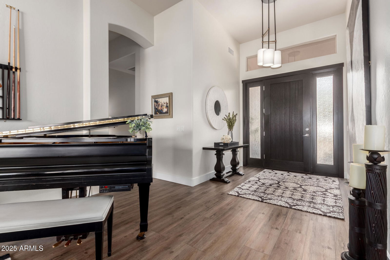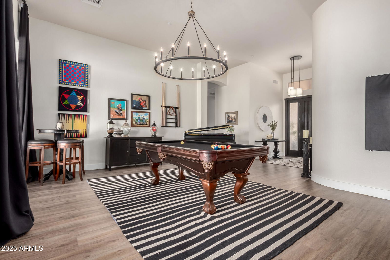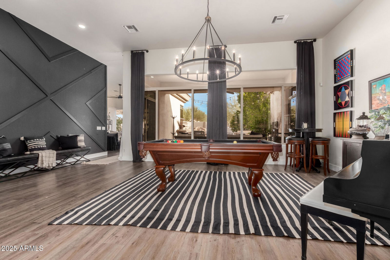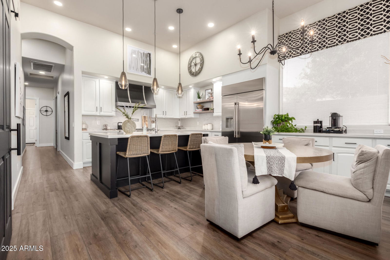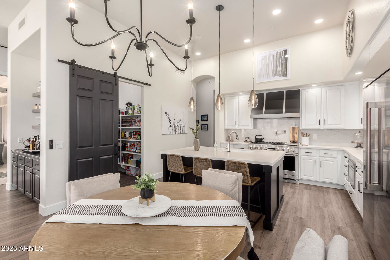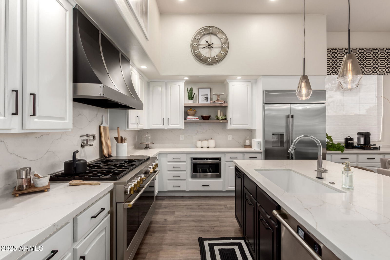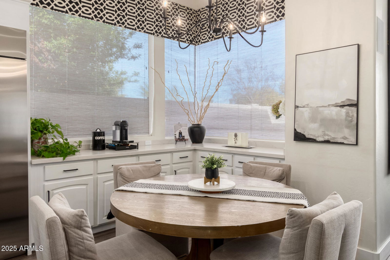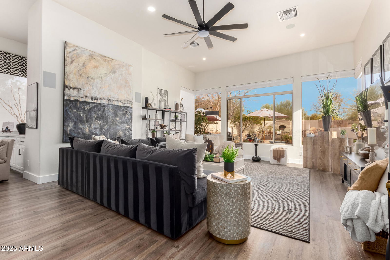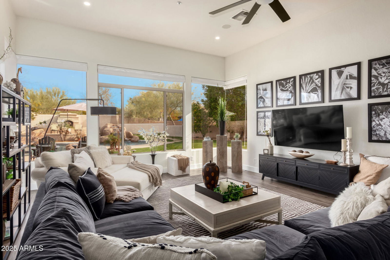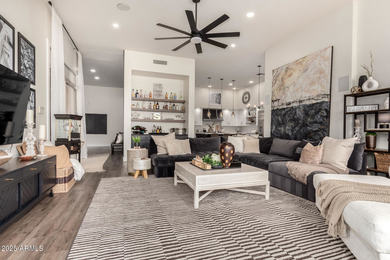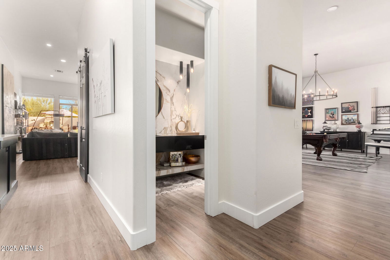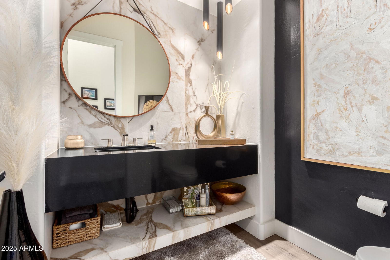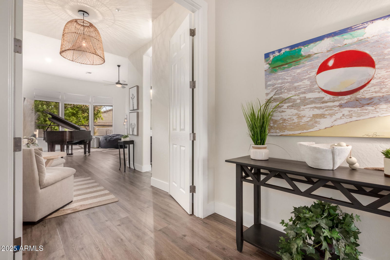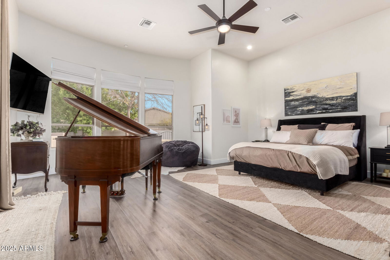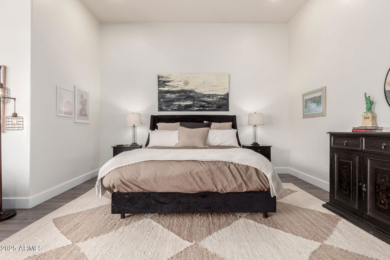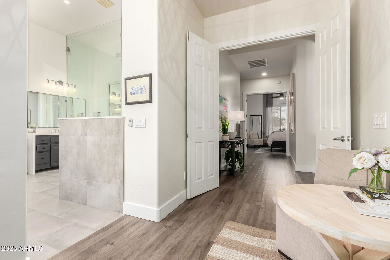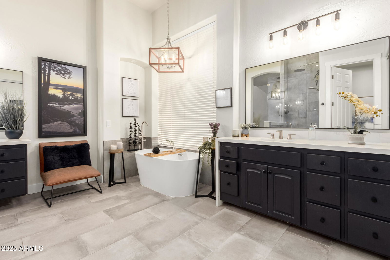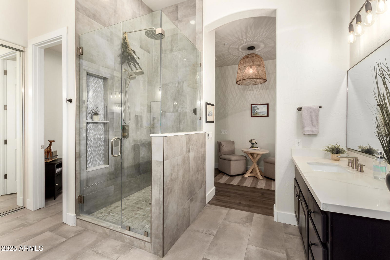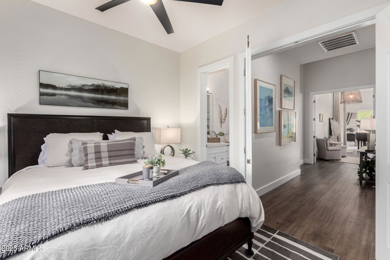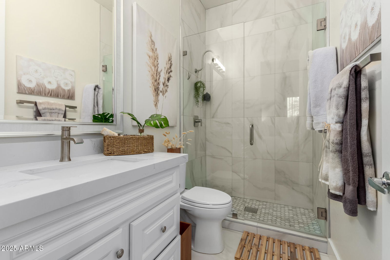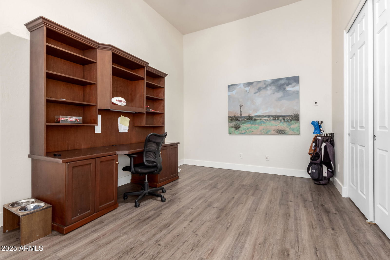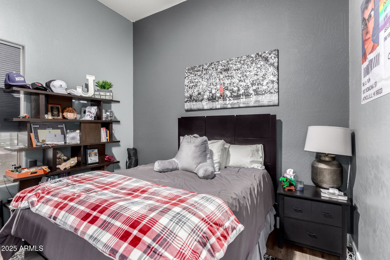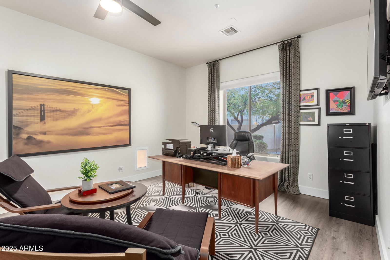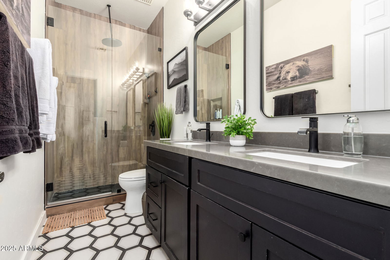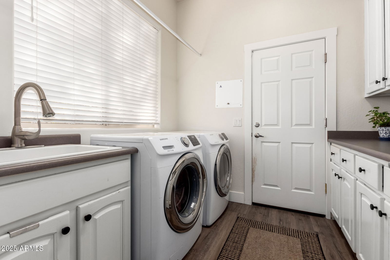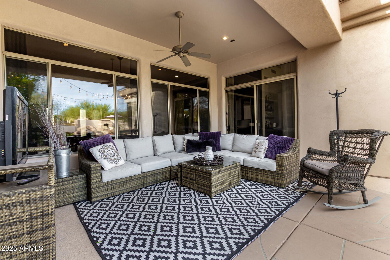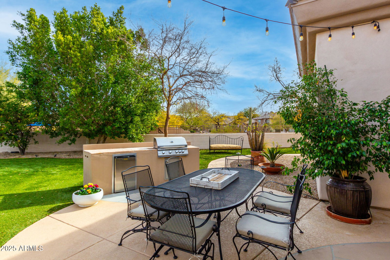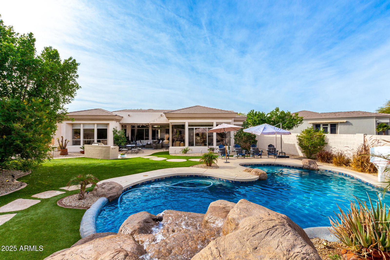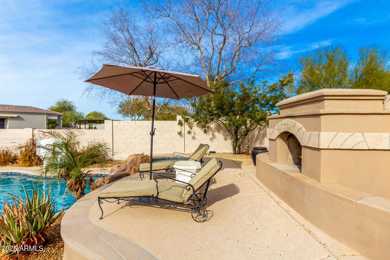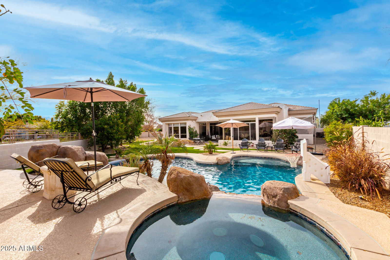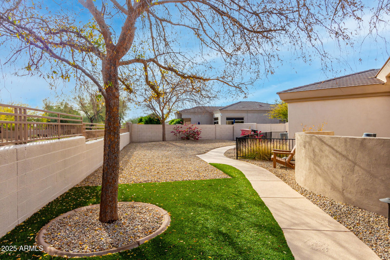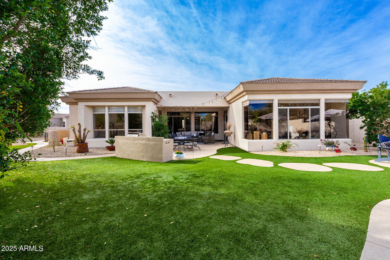21215 N 75th Street, Scottsdale, AZ 85255
- $1,850,000
- 6
- BD
- 3.5
- BA
- 3,871
- SqFt
- Sold Price
- $1,850,000
- List Price
- $1,995,000
- Closing Date
- Mar 17, 2025
- Days on Market
- 12
- Status
- CLOSED
- MLS#
- 6812498
- City
- Scottsdale
- Bedrooms
- 6
- Bathrooms
- 3.5
- Living SQFT
- 3,871
- Lot Size
- 16,059
- Subdivision
- Grayhawk Village 1 Parcel 1d (A)
- Year Built
- 1999
- Type
- Single Family Residence
Property Description
Highly sought after Pinnacle at Grayhawk neighborhood. Tucked behind private gates, you've long awaited that tranquil personal sanctuary. From the moment you enter, you will know this is where wonderful memories will be made. Perfectly positioned on 1 of 2 largest (16k+ sq. ft.) lots in the Pinnacle community, this luxury masterpiece is exquisite every way. Tastefully updated with NO immediate neighbors behind, the sprawling landscaped grounds afford the BEST of both indoor & outdoor living & lifestyle. Offering a total of 6 potential bedrooms (1 currently a Den & 1 is FULL Ensuite), 3.5 baths, an amazing entertainer's-style kitchen with huge pantry, custom center island & quartz counters, commercial-grade appliances and a highly social feel throughout, this North Scottsdale stunner is just minutes to upscale shopping, fine dining, top rated schools, 30-miles of community multi-use trails and easy access to major highways and the amazing Scottsdale Quarter and Kierland Commons. This one won't last long!
Additional Information
- Elementary School
- Grayhawk Elementary School
- High School
- Pinnacle High School
- Middle School
- Explorer Middle School
- School District
- Paradise Valley Unified District
- Acres
- 0.37
- Assoc Fee Includes
- Maintenance Grounds, Street Maint
- Hoa Fee
- $154
- Hoa Fee Frequency
- Quarterly
- Hoa
- Yes
- Hoa Name
- Pinnacle
- Builder Name
- Pinnacle Builders
- Community
- Grayhawk
- Community Features
- Golf, Gated, Tennis Court(s), Playground, Biking/Walking Path
- Construction
- Stucco, Wood Frame, Painted
- Cooling
- Central Air, Ceiling Fan(s)
- Exterior Features
- Playground, Private Street(s), Built-in Barbecue
- Fencing
- Block, Wrought Iron
- Fireplace
- Exterior Fireplace
- Flooring
- Carpet, Vinyl
- Garage Spaces
- 3
- Heating
- Natural Gas
- Laundry
- Wshr/Dry HookUp Only
- Living Area
- 3,871
- Lot Size
- 16,059
- Model
- Quail + Bonus Room
- New Financing
- Cash, Conventional, 1031 Exchange
- Other Rooms
- Family Room
- Parking Features
- RV Gate, Garage Door Opener
- Property Description
- Borders Common Area
- Roofing
- Tile
- Sewer
- Public Sewer
- Spa
- Heated, Private
- Stories
- 1
- Style
- Detached
- Subdivision
- Grayhawk Village 1 Parcel 1d (A)
- Taxes
- $6,343
- Tax Year
- 2024
- Water
- City Water
Mortgage Calculator
Listing courtesy of eXp Realty. Selling Office: Realty ONE Group.
All information should be verified by the recipient and none is guaranteed as accurate by ARMLS. Copyright 2025 Arizona Regional Multiple Listing Service, Inc. All rights reserved.
