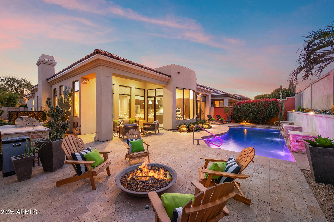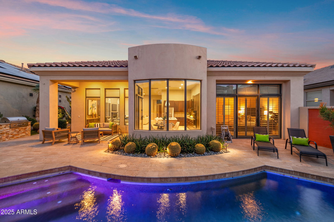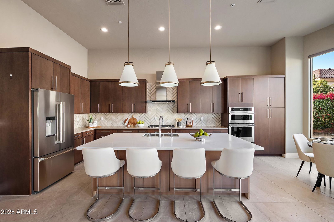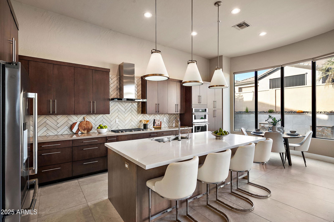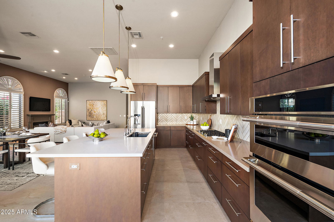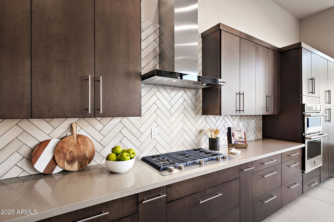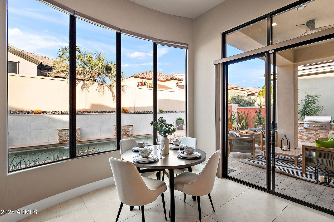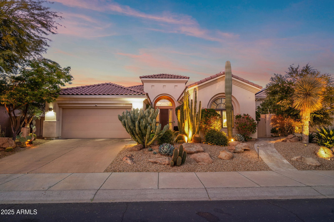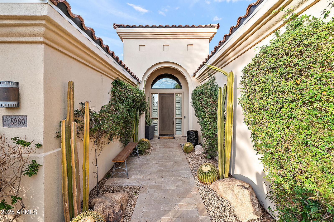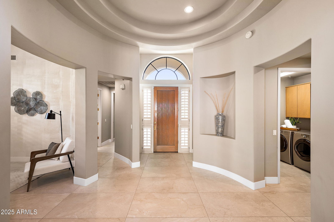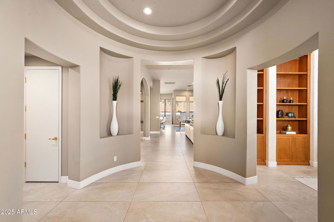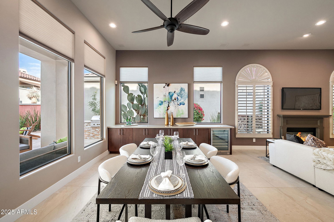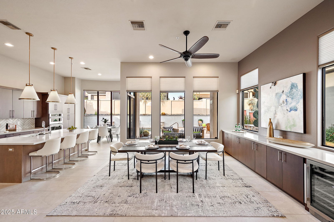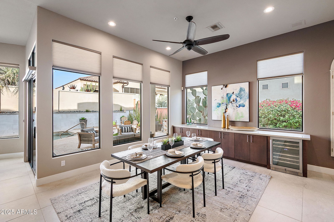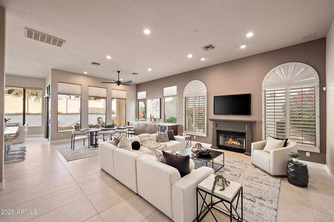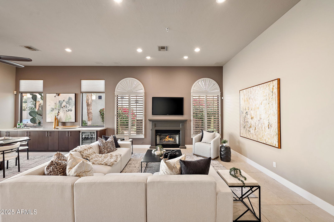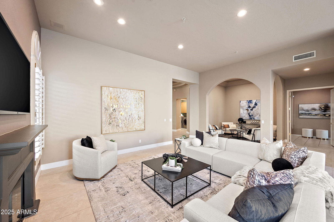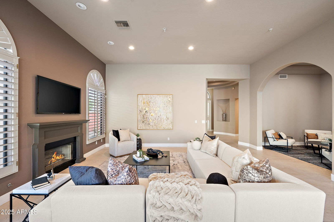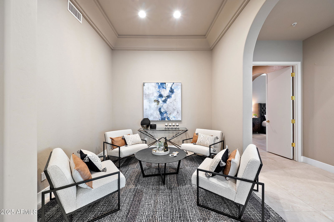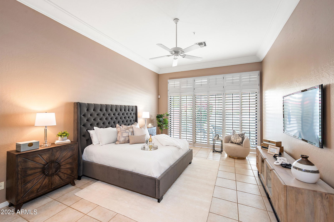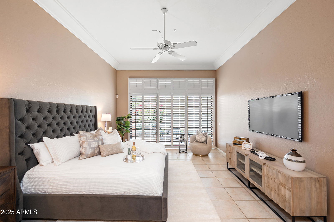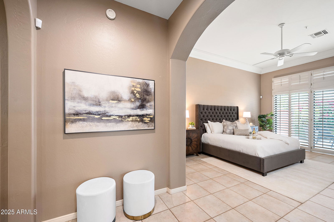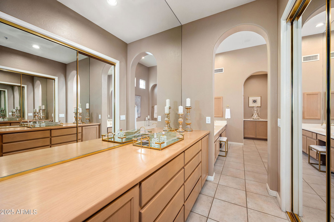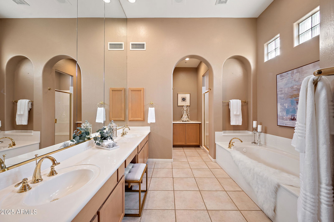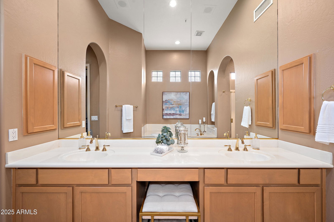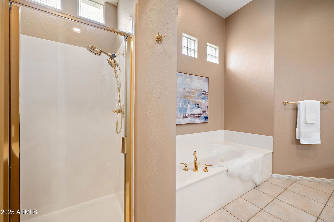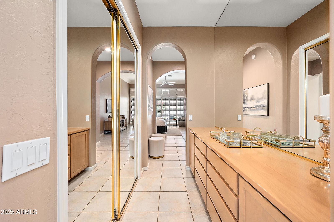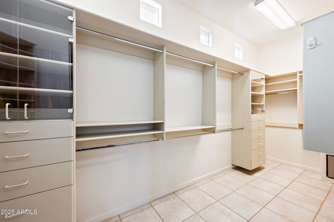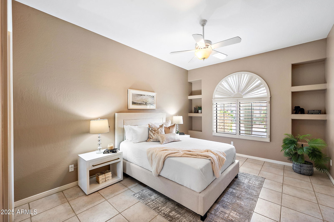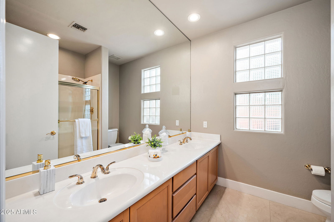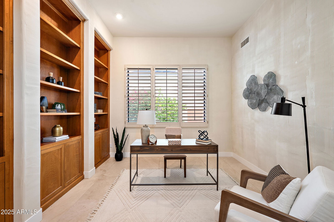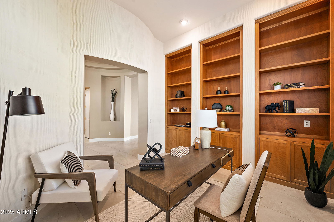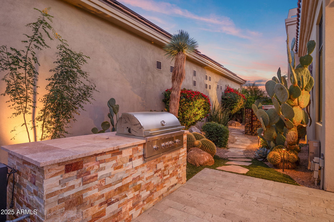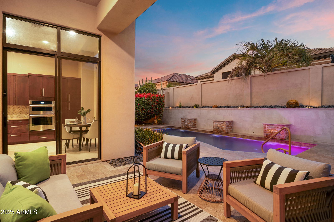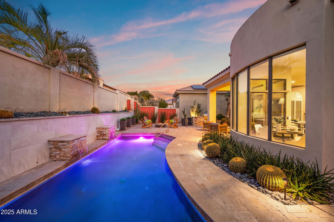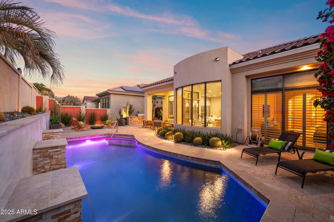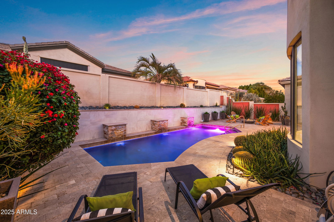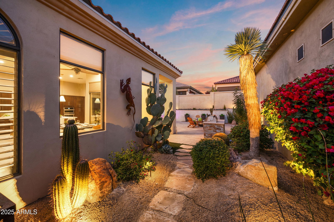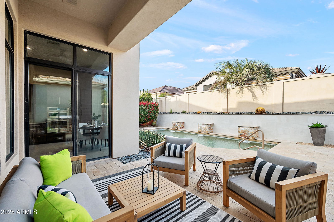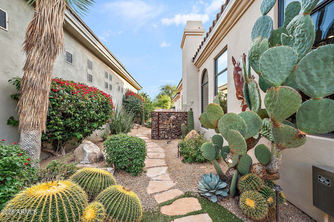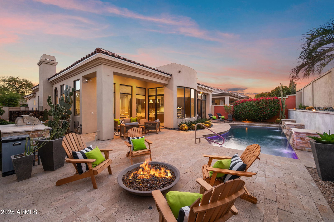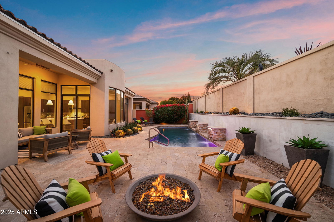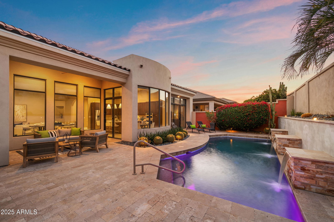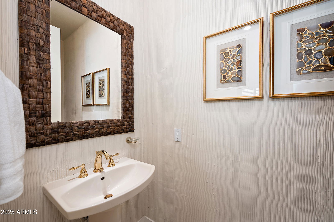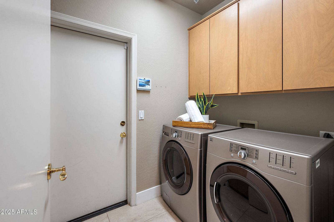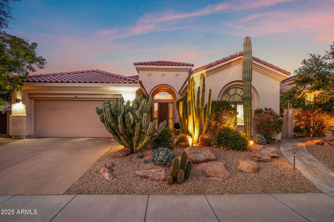8260 E Mohawk Lane, Scottsdale, AZ 85255
- $1,285,000
- 2
- BD
- 2.5
- BA
- 2,612
- SqFt
- Sold Price
- $1,285,000
- List Price
- $1,285,000
- Closing Date
- Feb 26, 2025
- Days on Market
- 26
- Status
- CLOSED
- MLS#
- 6802776
- City
- Scottsdale
- Bedrooms
- 2
- Bathrooms
- 2.5
- Living SQFT
- 2,612
- Lot Size
- 7,085
- Subdivision
- Grayhawk Parcel 3b
- Year Built
- 1997
- Type
- Single Family Residence
Property Description
Located behind the gates of the coveted Talon Retreat at Grayhawk awaits your dream villa. Complete with it's own private heated pool with water features and surrounded by elegant travertine hardscape. Manicured landscaping, inviting fire pit and built in BBQ with smoker define the backyard. Newly remodeled kitchen features, custom cabinetry, SS appliances, gas cooktop, quartz countertops and pendant lighting above a large island. Built in cabinets with wine fridge adjacent to kitchen. With over 2,600 sqft the spacious, great room concept lends itself to customize to your needs. Split floor plan with large primary suite is complimented with a grand closet and sizeable bath featuring a jetted tub and separate shower. The villa boasts 12 foot ceilings, motorized shades, wooden shutters and and porcelain tile. Recently updated roof, AC, insulation, water heater, pool heater and garage door. Incredible N. Scottsdale location near shops, restaurants, hiking and championship golf courses. Minutes to the WM Phoenix Open and Barrett Jackson. Time to start living the Arizona lifestyle!
Additional Information
- Elementary School
- Grayhawk Elementary School
- High School
- Paradise Valley High School
- Middle School
- Desert Shadows Elementary School
- School District
- Paradise Valley Unified District
- Acres
- 0.16
- Architecture
- Spanish
- Assoc Fee Includes
- Maintenance Grounds, Street Maint
- Hoa Fee
- $366
- Hoa Fee Frequency
- Quarterly
- Hoa
- Yes
- Hoa Name
- Retreat Village Asso
- Builder Name
- Edmunds
- Community
- Grayhawk
- Community Features
- Golf, Gated, Community Spa, Community Spa Htd, Community Pool Htd, Community Pool, Guarded Entry, Tennis Court(s), Biking/Walking Path
- Construction
- Stucco, Wood Frame, Painted
- Cooling
- Central Air, Ceiling Fan(s)
- Exterior Features
- Private Street(s), Private Yard, Tennis Court(s), Built-in Barbecue
- Fencing
- Block
- Fireplace
- Fire Pit, 1 Fireplace, Living Room, Gas
- Flooring
- Tile
- Garage Spaces
- 2
- Heating
- Natural Gas
- Living Area
- 2,612
- Lot Size
- 7,085
- Model
- Montoro
- New Financing
- Cash, Conventional
- Other Rooms
- Family Room, Library-Blt-in Bkcse
- Parking Features
- Garage Door Opener, Direct Access, Attch'd Gar Cabinets
- Roofing
- Tile
- Sewer
- Public Sewer
- Spa
- None
- Stories
- 1
- Style
- Detached
- Subdivision
- Grayhawk Parcel 3b
- Taxes
- $4,473
- Tax Year
- 2024
- Water
- City Water
Mortgage Calculator
Listing courtesy of Long Realty Jasper Associates. Selling Office: Berkshire Hathaway HomeServices Arizona Properties.
All information should be verified by the recipient and none is guaranteed as accurate by ARMLS. Copyright 2025 Arizona Regional Multiple Listing Service, Inc. All rights reserved.
