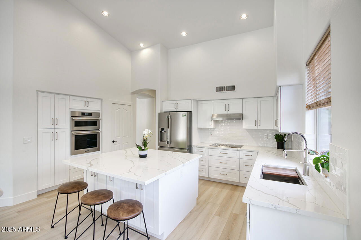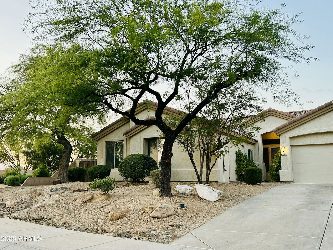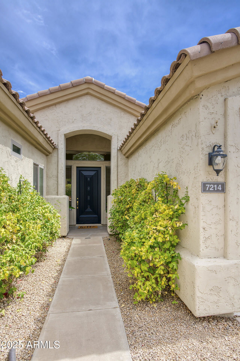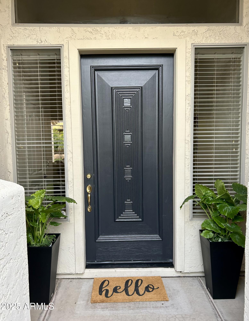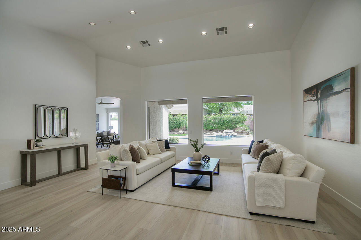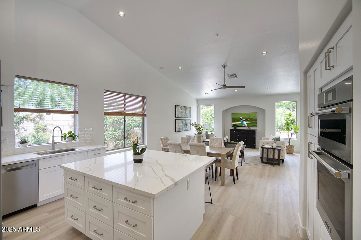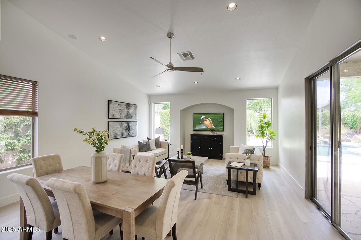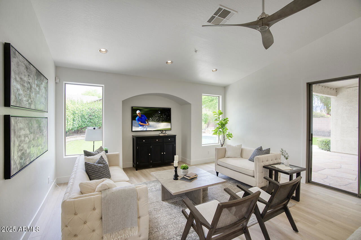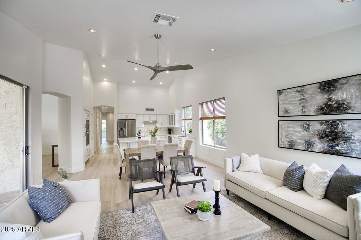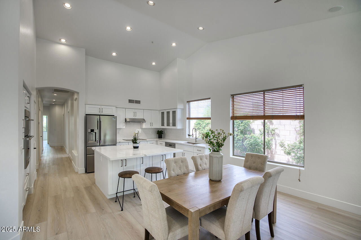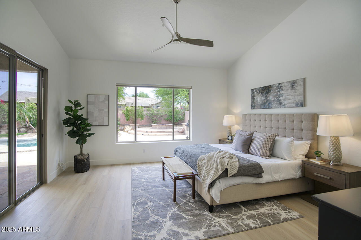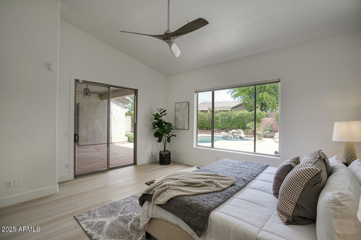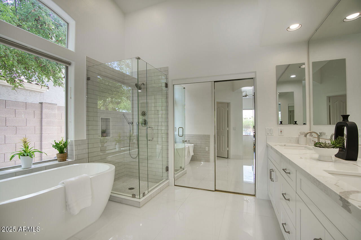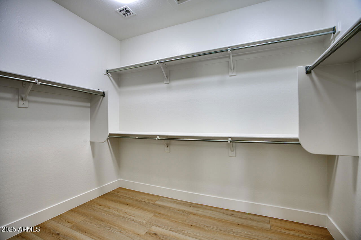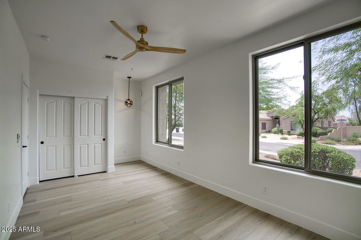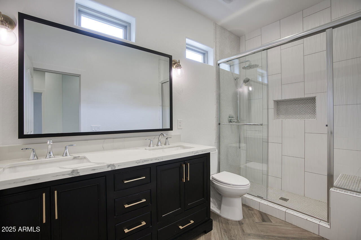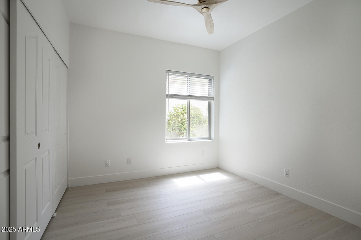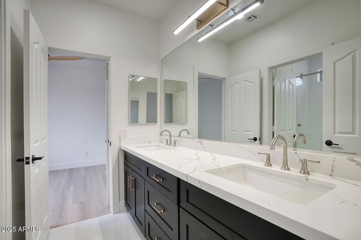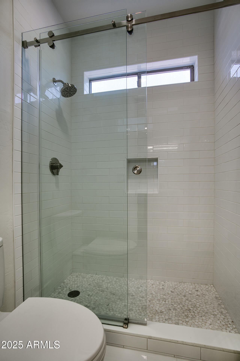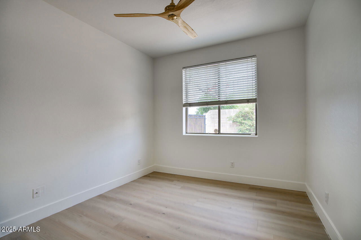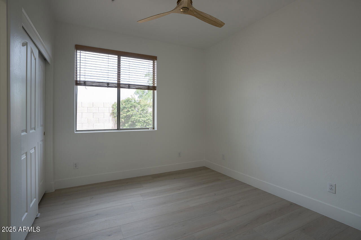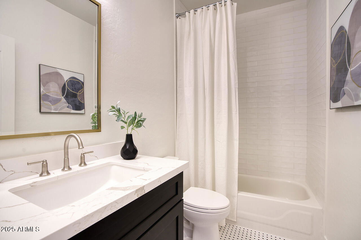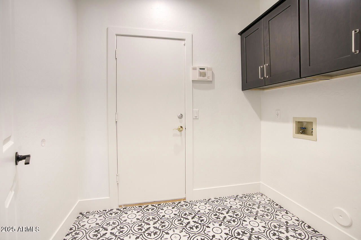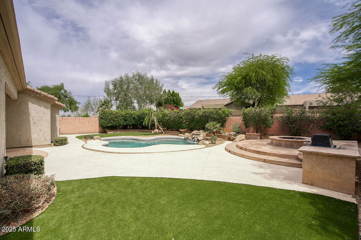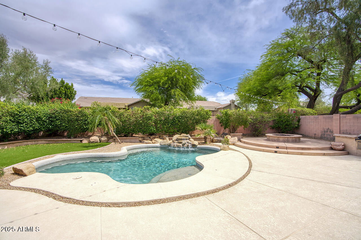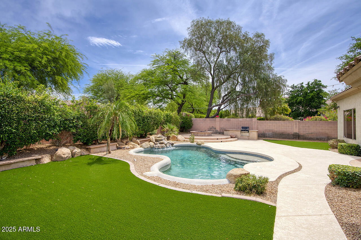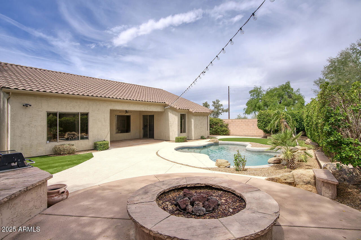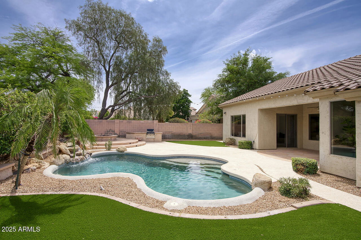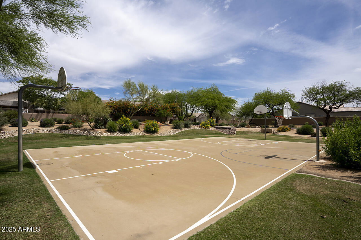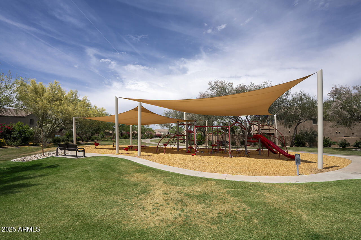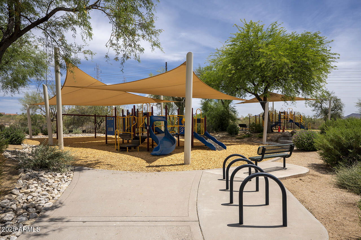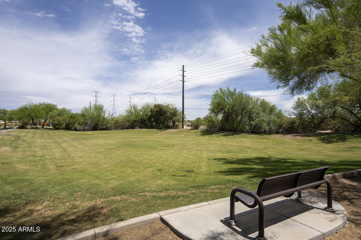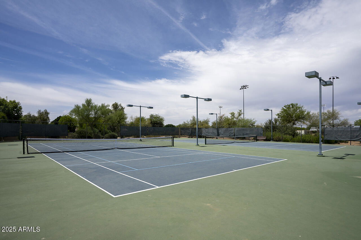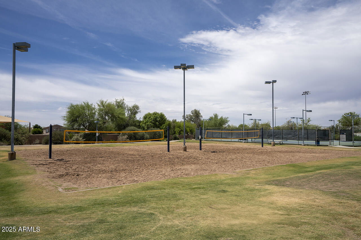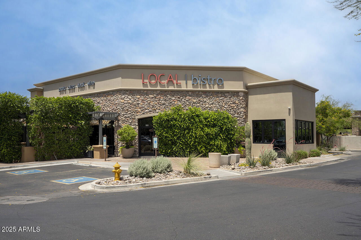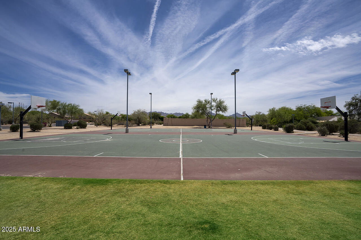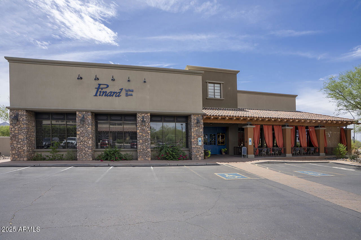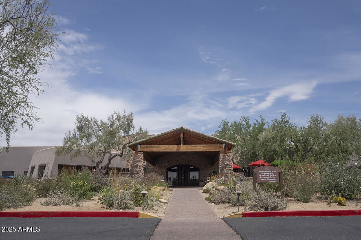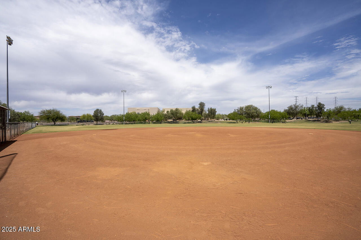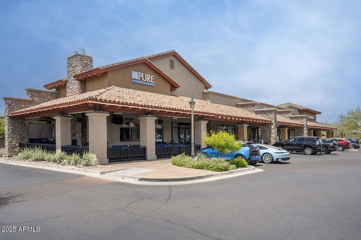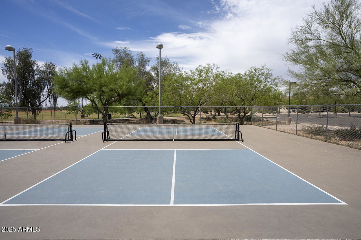7214 E Rustling Pass, Scottsdale, AZ 85255
- $1,275,000
- 5
- BD
- 4
- BA
- 2,680
- SqFt
- Sold Price
- $1,275,000
- List Price
- $1,299,000
- Closing Date
- Jul 10, 2025
- Days on Market
- 9
- Status
- CLOSED
- MLS#
- 6872032
- City
- Scottsdale
- Bedrooms
- 5
- Bathrooms
- 4
- Living SQFT
- 2,680
- Lot Size
- 10,595
- Subdivision
- Grayhawk Parcel 1c
- Year Built
- 1998
- Type
- Single Family Residence
Property Description
Welcome to your beautifully updated dream home in the heart of Grayhawk! This 5-bed, 4-bath home sits on a premium corner lot and combines contemporary finishes with thoughtful design just perfect for anyone who wants space, style, and location. The elegant primary suite offers a luxurious escape with a spa-like bath and walk-in closet, while the additional bedrooms provide flexibility for family, friends, guests, or a home office. Experience your private backyard oasis with a sparkling pool, mature landscaping, artificial turf, built in BBQ and fire pit for relaxing or entertaining. Enjoy the convenience of being just minutes away from top-rated elementary schools, lush community parks, sport courts and scenic walking/biking paths along the greenbelt all perfectly maintained by the HOA. This prime location in North Scottsdale is near endless dining options, hiking trails, golfing, shopping and more. Stylish, spacious, and move-in ready; this is luxury living in Grayhawk!
Additional Information
- Elementary School
- Grayhawk Elementary School
- High School
- Pinnacle High School
- Middle School
- Explorer Middle School
- School District
- Paradise Valley Unified District
- Acres
- 0.24
- Architecture
- Santa Barbara/Tuscan
- Assoc Fee Includes
- Maintenance Grounds
- Hoa Fee
- $268
- Hoa Fee Frequency
- Quarterly
- Hoa
- Yes
- Hoa Name
- Grayhawk Community A
- Builder Name
- Monterey Homes
- Community
- Grayhawk
- Community Features
- Tennis Court(s), Playground, Biking/Walking Path
- Construction
- Synthetic Stucco, Wood Frame, Painted
- Cooling
- Ceiling Fan(s), Programmable Thmstat
- Exterior Features
- Built-in Barbecue
- Fencing
- Block
- Fireplace
- Fire Pit
- Flooring
- Vinyl, Tile
- Garage Spaces
- 2
- Heating
- Natural Gas
- Laundry
- Wshr/Dry HookUp Only
- Living Area
- 2,680
- Lot Size
- 10,595
- New Financing
- Cash, Conventional, VA Loan
- Other Rooms
- Great Room, Family Room
- Parking Features
- Garage Door Opener, Separate Strge Area
- Property Description
- Corner Lot, North/South Exposure, Borders Common Area
- Roofing
- Tile
- Sewer
- Public Sewer
- Pool
- Yes
- Spa
- None
- Stories
- 1
- Style
- Detached
- Subdivision
- Grayhawk Parcel 1c
- Taxes
- $4,016
- Tax Year
- 2024
- Water
- City Water
Mortgage Calculator
Listing courtesy of Realty ONE Group. Selling Office: Arizona Best Real Estate.
All information should be verified by the recipient and none is guaranteed as accurate by ARMLS. Copyright 2025 Arizona Regional Multiple Listing Service, Inc. All rights reserved.
