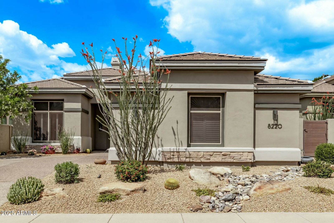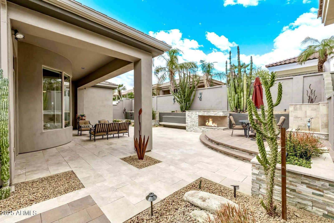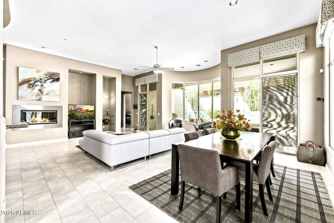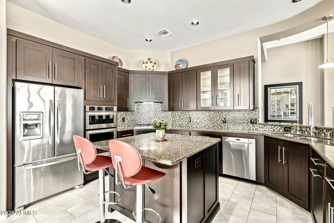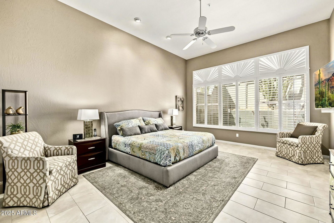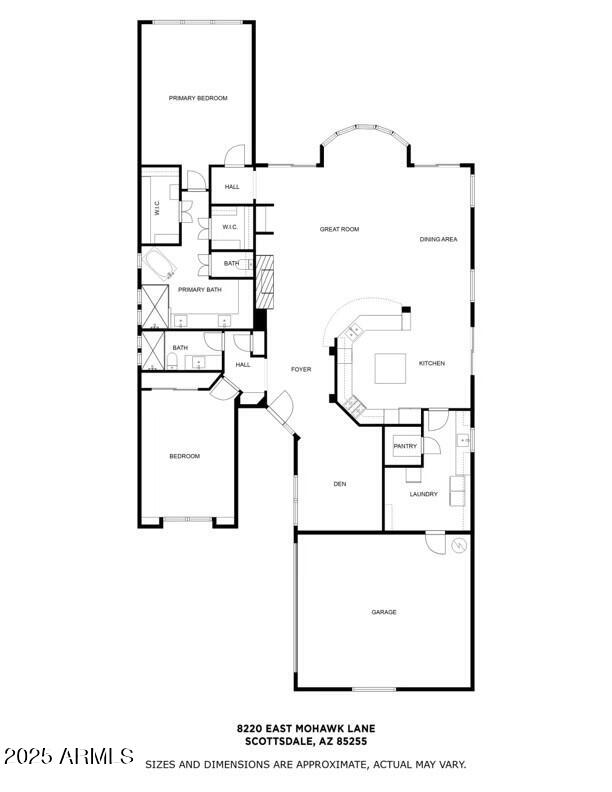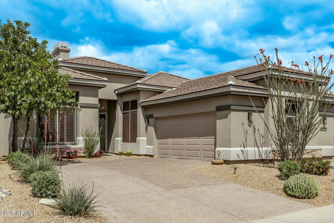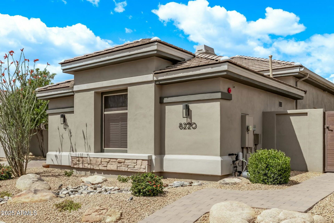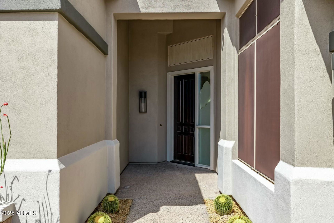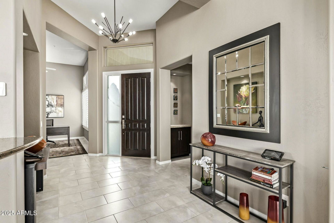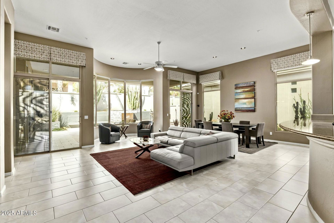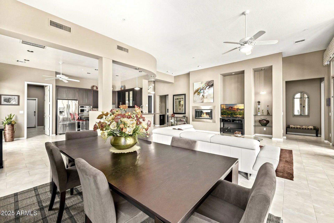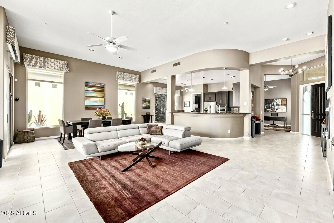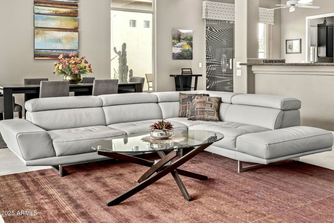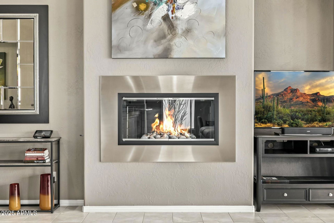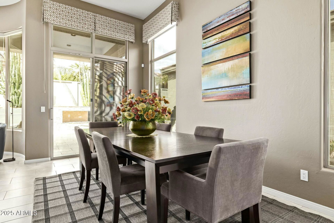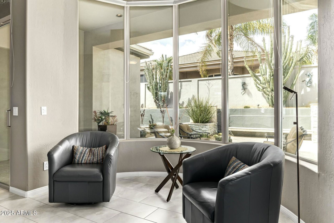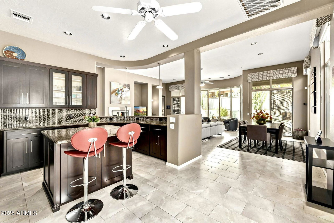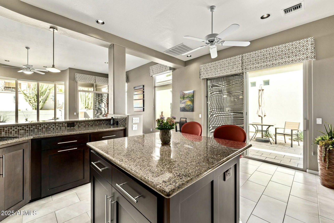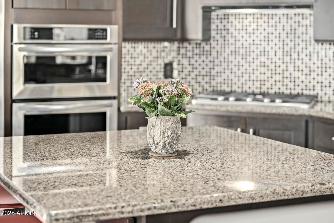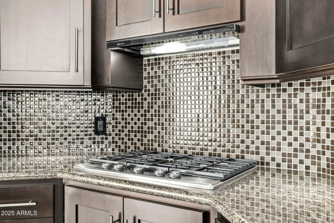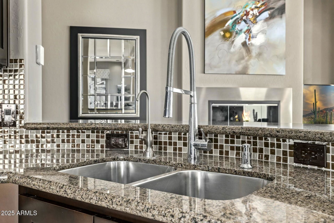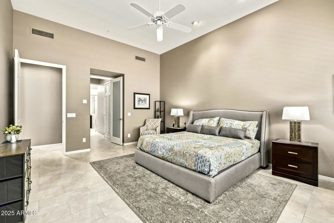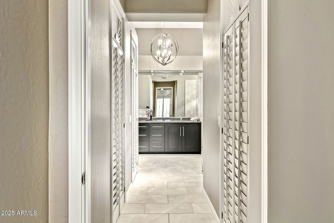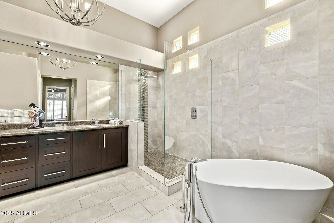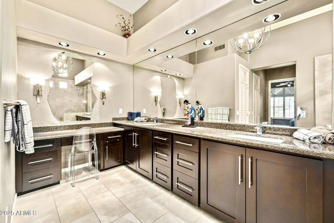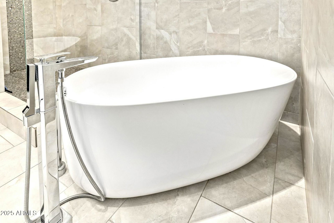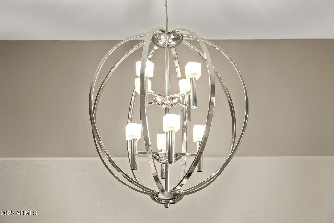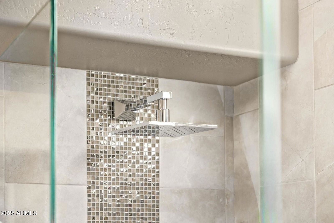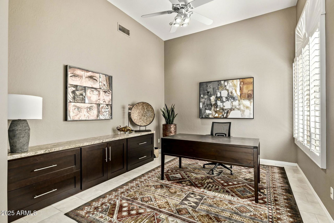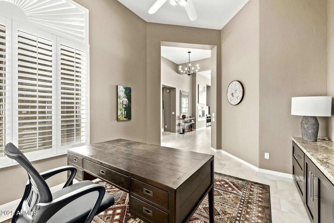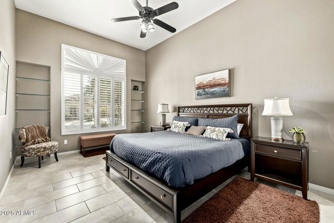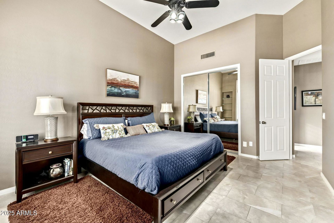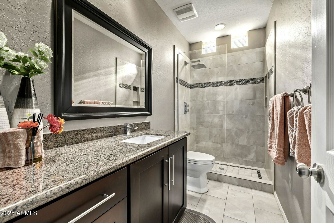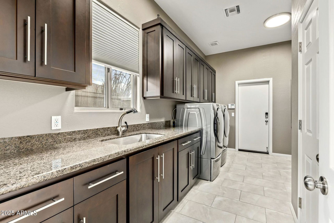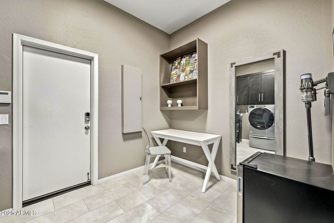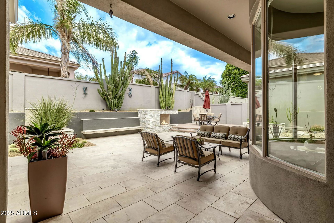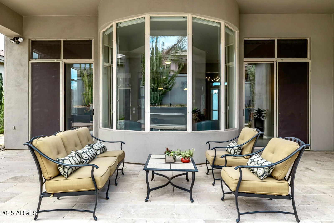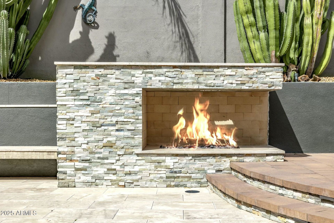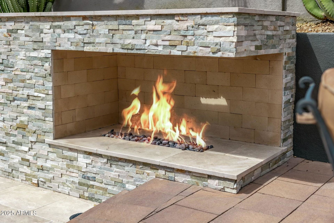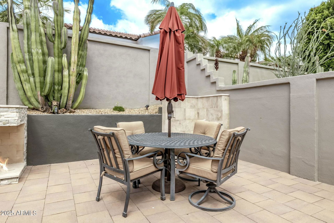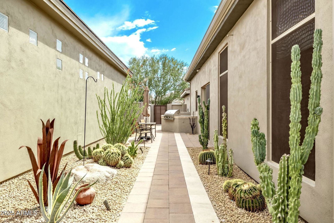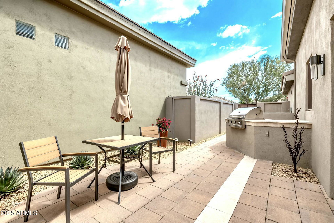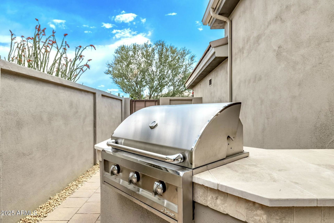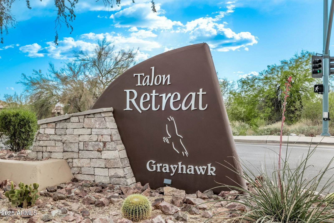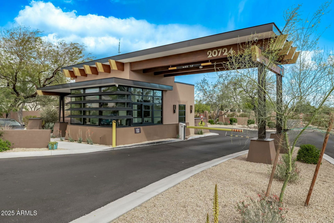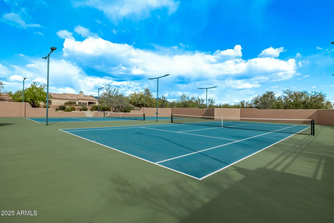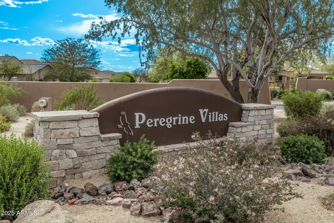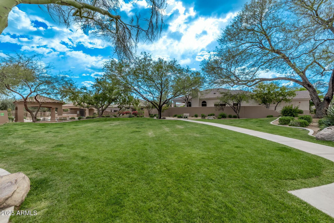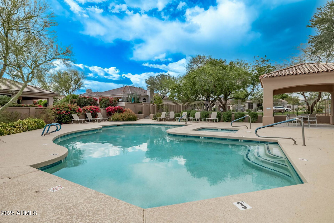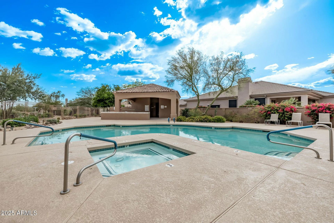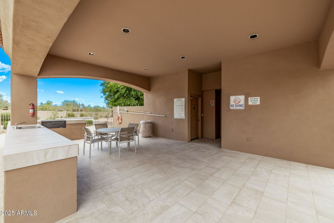8220 E Mohawk Lane, Scottsdale, AZ 85255
- $1,112,500
- 2
- BD
- 2
- BA
- 2,474
- SqFt
- Sold Price
- $1,112,500
- List Price
- $1,135,000
- Closing Date
- May 23, 2025
- Days on Market
- 24
- Status
- CLOSED
- MLS#
- 6847794
- City
- Scottsdale
- Bedrooms
- 2
- Bathrooms
- 2
- Living SQFT
- 2,474
- Lot Size
- 7,081
- Subdivision
- Grayhawk Parcel 3b
- Year Built
- 1997
- Type
- Single Family Residence
Property Description
TURNKEY RESORT-STYLE HOME IN GRAYHAWK'S GUARD-GATED TALON RETREAT - Edmunds-built home on a prime interior north/south lot. Extended 2,474-square-foot version of the popular La Jolla split floor plan featuring a great room along with two bedrooms and a den. Current owners have made over $100,000 in upgrades since purchasing the home remodeled in 2014. Full landscape remodel in 2015. Roof underlayment replaced in 2022. HVAC updated in 2024. Garage door replaced in 2024. Outdoor grill replaced in 2022. Washer and dryer replaced in 2023. Amenities include two gas fireplaces, his-and-hers custom closets, hardwired security system, water softener, central vac and garage cabinets. Beautiful neutral tile throughout. No interior steps. Community park, pool, spa, tennis courts and walking paths
Additional Information
- Elementary School
- Grayhawk Elementary School
- High School
- Pinnacle High School
- Middle School
- Explorer Middle School
- School District
- Paradise Valley Unified District
- Acres
- 0.16
- Architecture
- Contemporary
- Assoc Fee Includes
- Maintenance Grounds, Street Maint
- Hoa Fee
- $268
- Hoa Fee Frequency
- Quarterly
- Hoa
- Yes
- Hoa Name
- Grayhawk Community
- Builder Name
- Edmunds
- Community
- Grayhawk
- Community Features
- Gated, Community Spa, Community Spa Htd, Community Pool Htd, Community Pool, Guarded Entry, Tennis Court(s), Biking/Walking Path
- Construction
- Stucco, Wood Frame, Painted, Stone
- Cooling
- Central Air, Ceiling Fan(s), Programmable Thmstat
- Exterior Features
- Private Yard, Built-in Barbecue
- Fencing
- Block
- Fireplace
- 2 Fireplace, Exterior Fireplace, Living Room, Gas
- Flooring
- Tile
- Garage Spaces
- 2
- Heating
- Natural Gas
- Living Area
- 2,474
- Lot Size
- 7,081
- Model
- La Jolla Extended
- New Financing
- Cash, Conventional
- Parking Features
- Garage Door Opener, Direct Access, Attch'd Gar Cabinets, Side Vehicle Entry
- Property Description
- North/South Exposure
- Roofing
- Tile
- Sewer
- Sewer in & Cnctd, Public Sewer
- Spa
- None
- Stories
- 1
- Style
- Detached
- Subdivision
- Grayhawk Parcel 3b
- Taxes
- $4,977
- Tax Year
- 2024
- Water
- City Water
Mortgage Calculator
Listing courtesy of HomeSmart. Selling Office: eXp Realty.
All information should be verified by the recipient and none is guaranteed as accurate by ARMLS. Copyright 2025 Arizona Regional Multiple Listing Service, Inc. All rights reserved.
