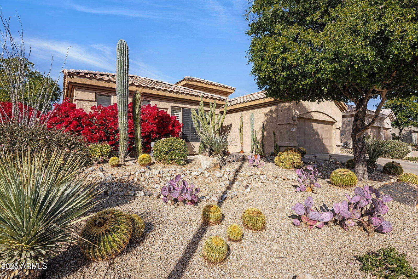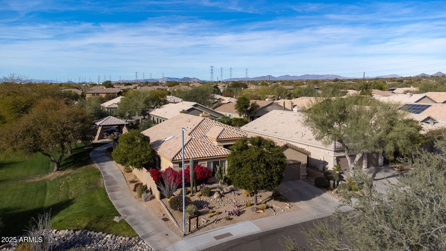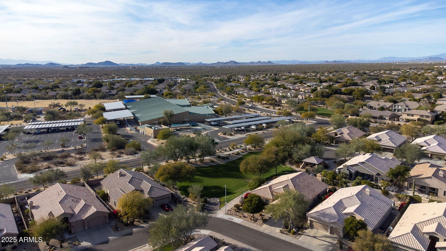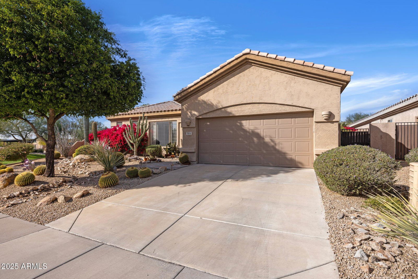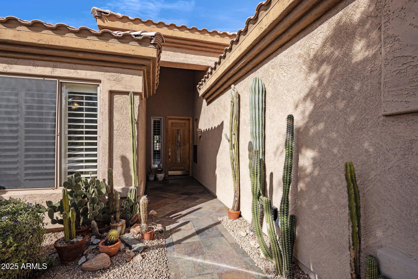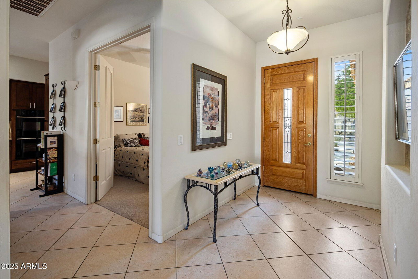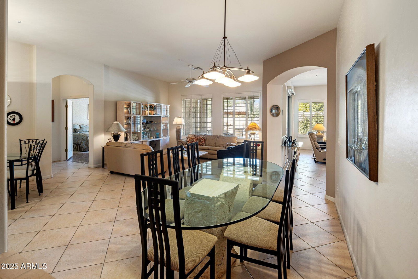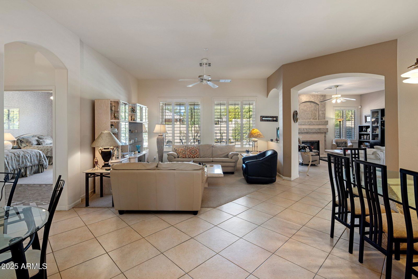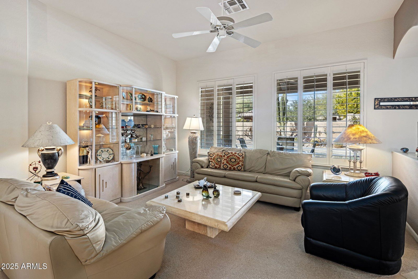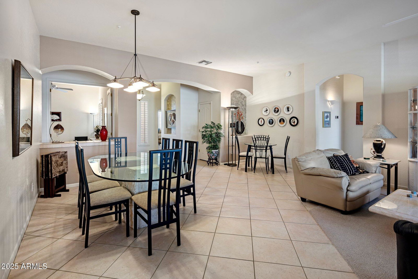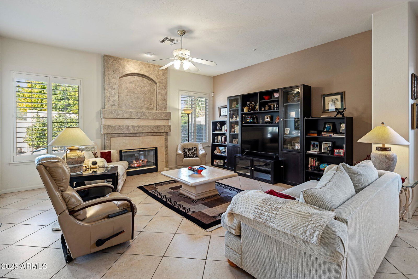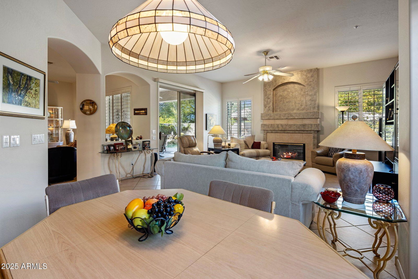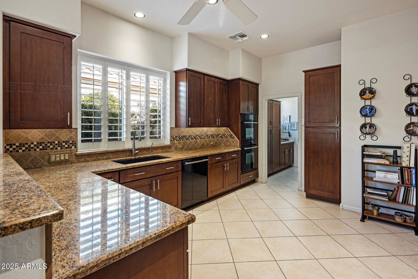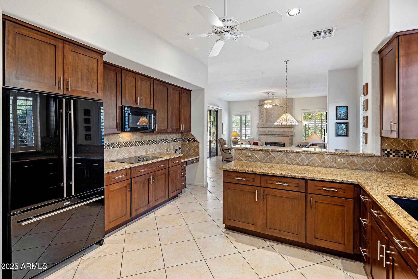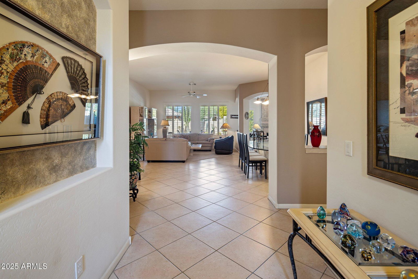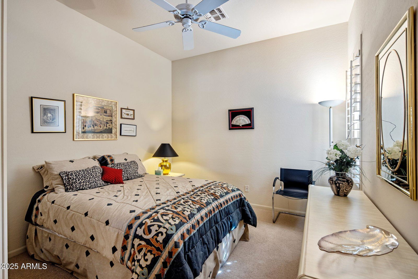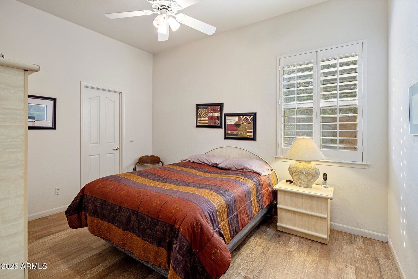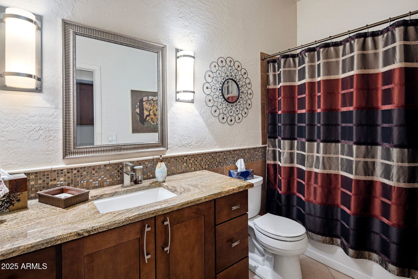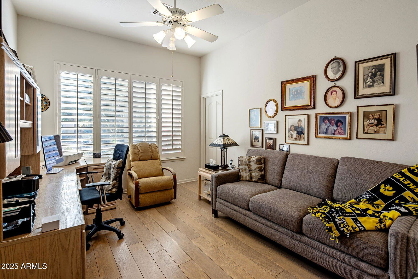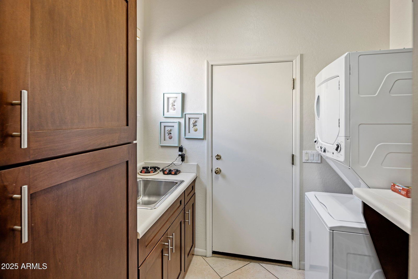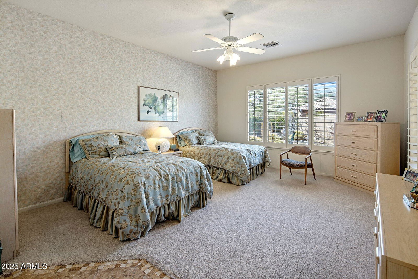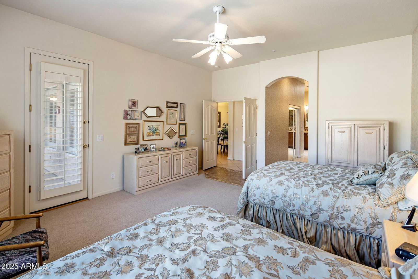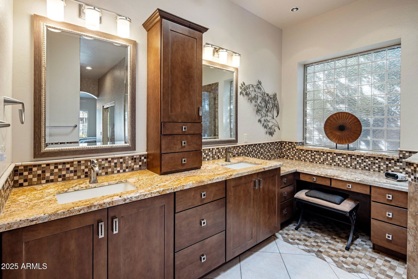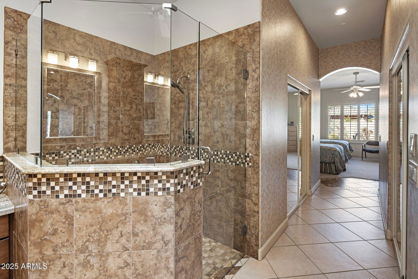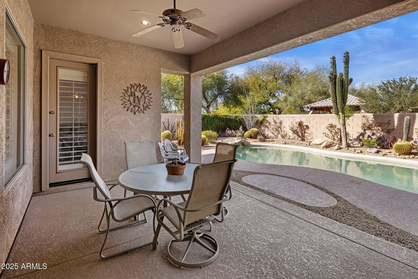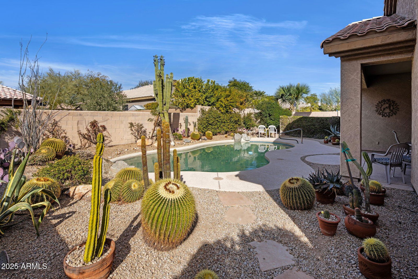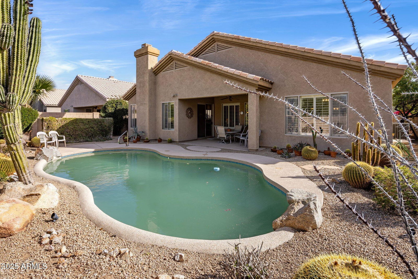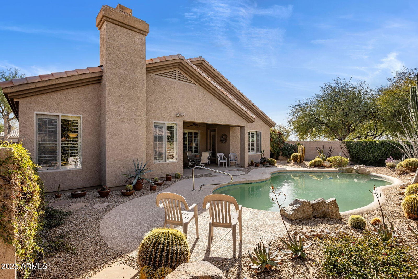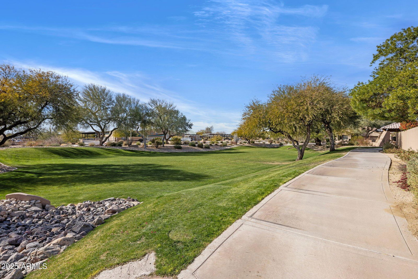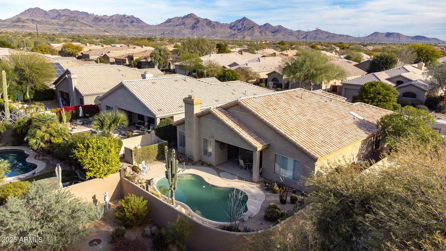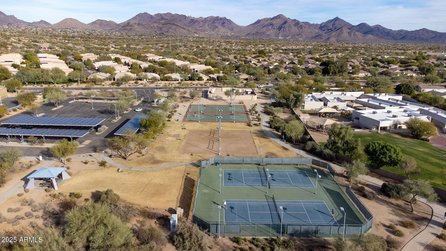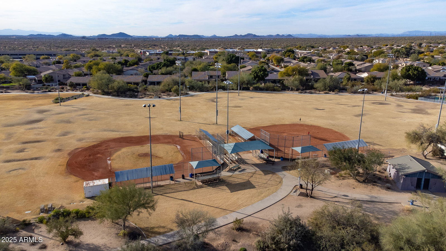7654 E Quill Lane, Scottsdale, AZ 85255
- $1,040,000
- 4
- BD
- 2
- BA
- 2,505
- SqFt
- Sold Price
- $1,040,000
- List Price
- $1,080,000
- Closing Date
- Apr 01, 2025
- Days on Market
- 64
- Status
- CLOSED
- MLS#
- 6812045
- City
- Scottsdale
- Bedrooms
- 4
- Bathrooms
- 2
- Living SQFT
- 2,505
- Lot Size
- 7,940
- Subdivision
- Grayhawk
- Year Built
- 1998
- Type
- Single Family Residence
Property Description
Welcome to this beautifully maintained single-level home, lovingly cared for by its original owners. Nestled on a prime corner lot, this 4-bedroom, 2-bathroom residence offers privacy and serenity, with a lush greenbelt on one side and a neighborhood park right behind. The home boasts exceptional curb appeal, making a lasting first impression. Inside, you'll find an inviting open floor plan with a cozy fireplace in the family room, perfect for gatherings or quiet evenings. The spacious master suite is a true retreat, featuring a large updated bathroom, as well as his-and-her walk-in closets. Both the kitchen and bathrooms were fully updated in 2012 with elegant granite countertops, shaker cabinets, neutral tile, stylish backsplashes, and modern appliances, lighting, and flooring. Throughout the home, white shutters add a touch of sophistication. Other recent updates include a new roof in 2015 and updated HVAC systems in 2019. The 3 additional bedrooms offer ample space for family, guests, or a home office. A well-equipped laundry room with cabinetry and a sink adds extra convenience. Garage is equip with cabinets and epoxy flooring. The backyard is a desert paradise with low-maintenance landscaping and a private sparkling pool, perfect for enjoying the Arizona sunshine. The community features numerous parks, including tennis, basketball, and volleyball courts, with a dog park coming soon. This home is ideally located with easy access to schools, hospitals, parks, restaurants, and shopping, all just a short walk or drive away.
Additional Information
- Elementary School
- Grayhawk Elementary School
- High School
- Pinnacle High School
- Middle School
- Explorer Middle School
- School District
- Paradise Valley Unified District
- Acres
- 0.18
- Architecture
- Ranch
- Assoc Fee Includes
- Maintenance Grounds, Street Maint
- Hoa Fee
- $268
- Hoa Fee Frequency
- Quarterly
- Hoa
- Yes
- Hoa Name
- Grayhawk Community
- Builder Name
- TW Lewis
- Community
- Grayhawk
- Community Features
- Near Bus Stop, Tennis Court(s), Playground, Biking/Walking Path
- Construction
- Stucco, Wood Frame, Painted
- Cooling
- Central Air, Programmable Thmstat
- Fencing
- Block
- Fireplace
- 1 Fireplace, Family Room
- Flooring
- Carpet, Laminate, Tile
- Garage Spaces
- 2
- Heating
- Natural Gas
- Living Area
- 2,505
- Lot Size
- 7,940
- New Financing
- Cash, Conventional, VA Loan
- Other Rooms
- Family Room
- Parking Features
- Garage Door Opener, Attch'd Gar Cabinets
- Property Description
- Corner Lot, North/South Exposure, Borders Common Area
- Roofing
- Tile
- Sewer
- Public Sewer
- Spa
- None
- Stories
- 1
- Style
- Detached
- Subdivision
- Grayhawk
- Taxes
- $4,635
- Tax Year
- 2024
- Water
- City Water
Mortgage Calculator
Listing courtesy of Compass. Selling Office: Williams Luxury Homes.
All information should be verified by the recipient and none is guaranteed as accurate by ARMLS. Copyright 2025 Arizona Regional Multiple Listing Service, Inc. All rights reserved.
