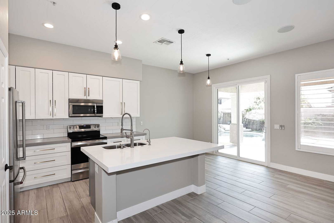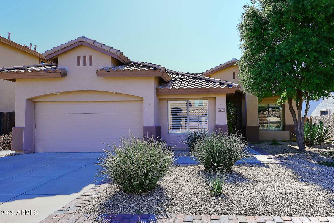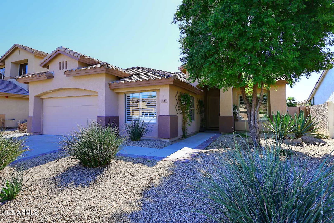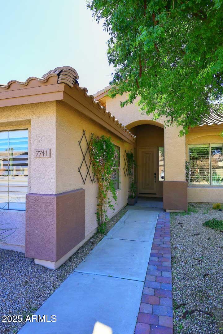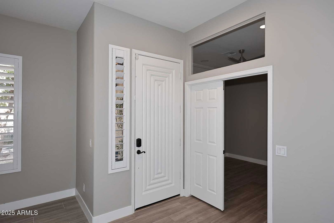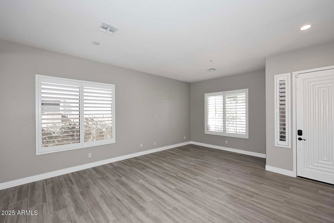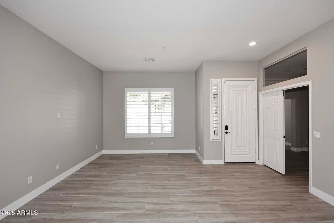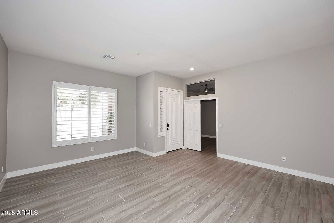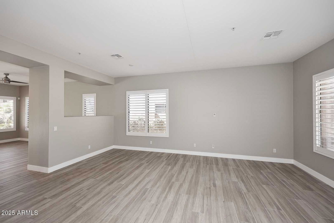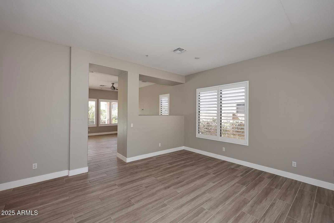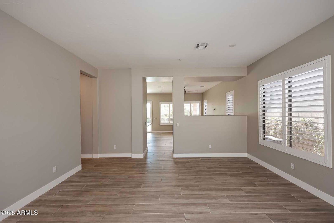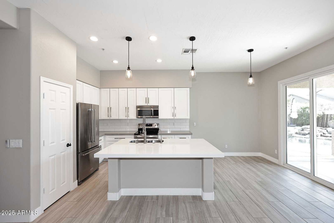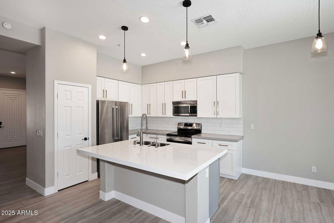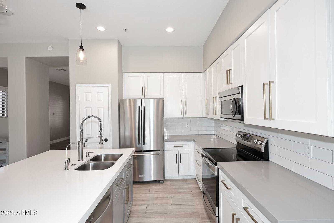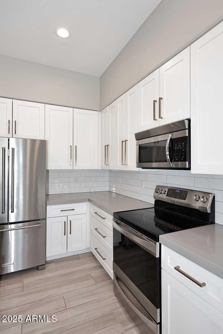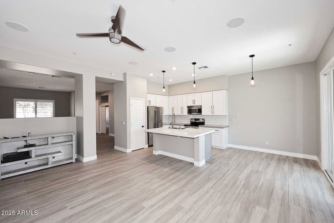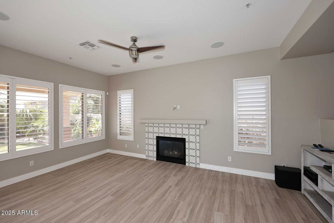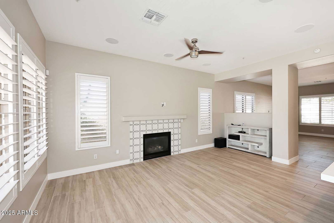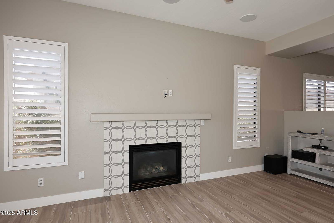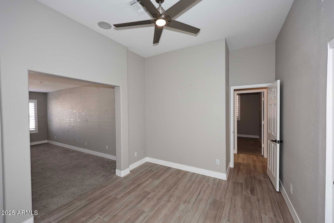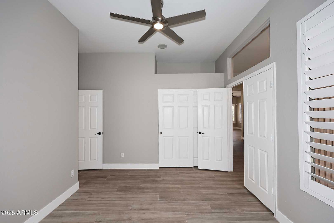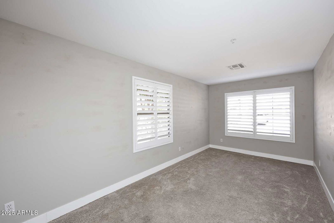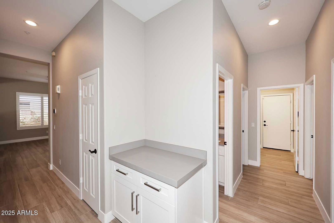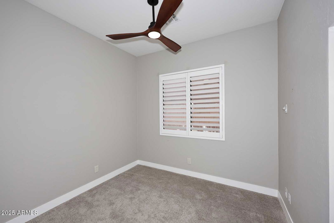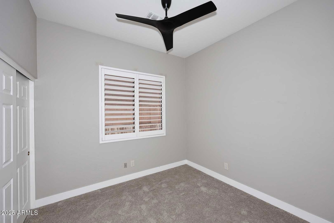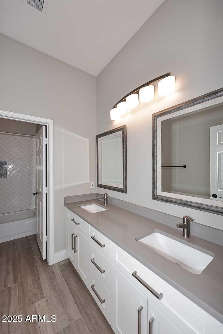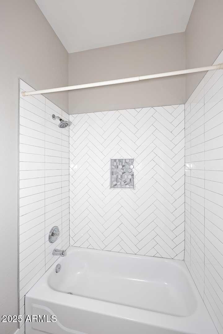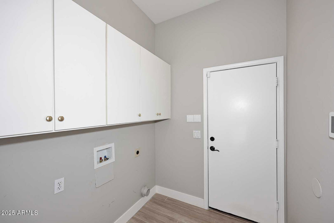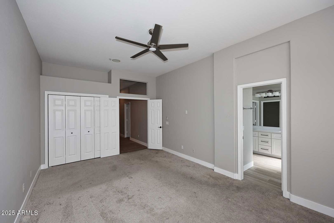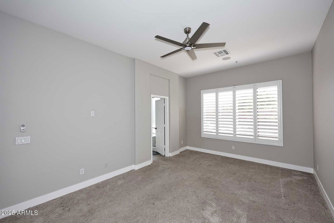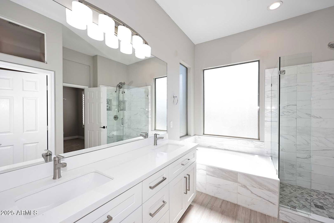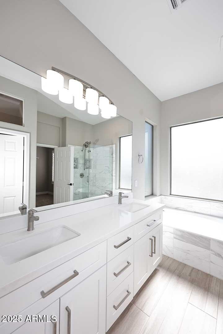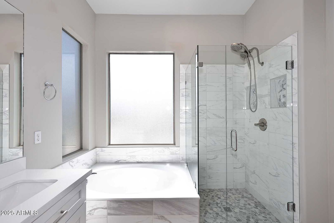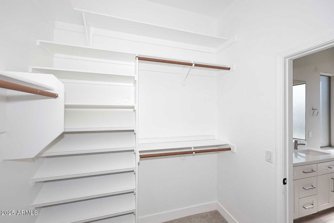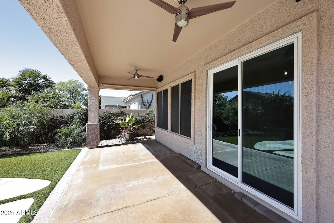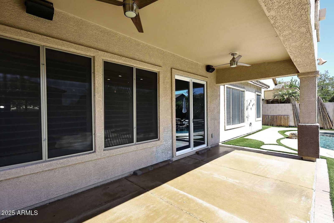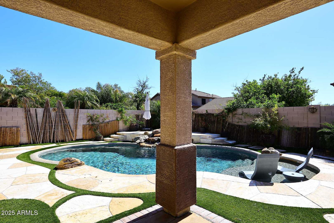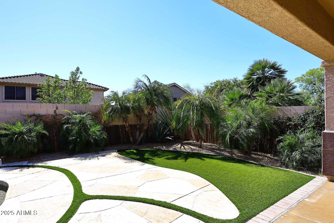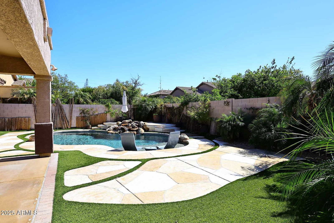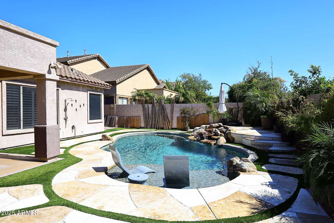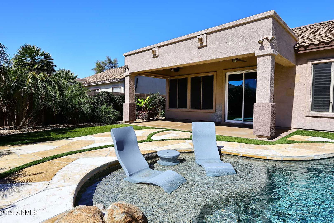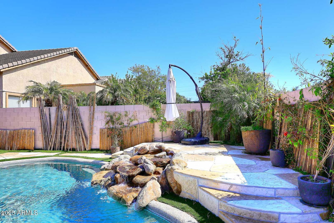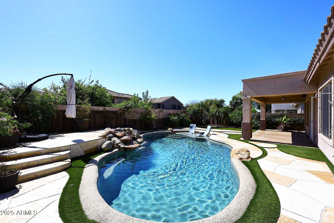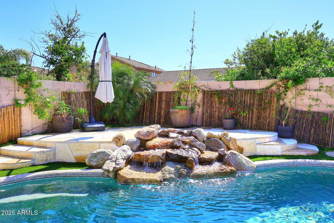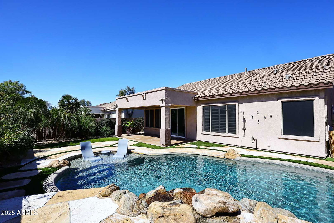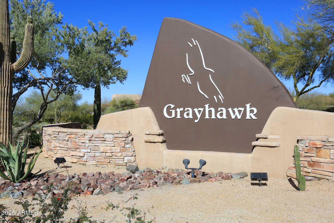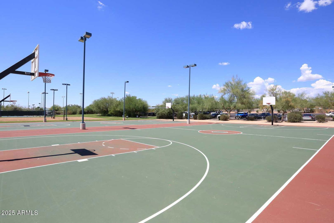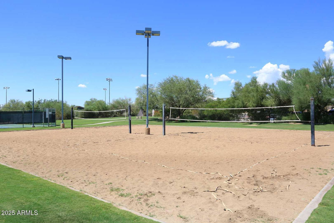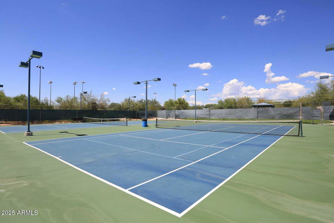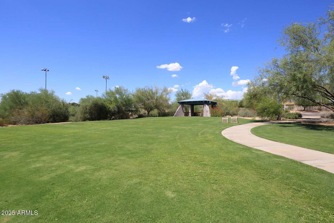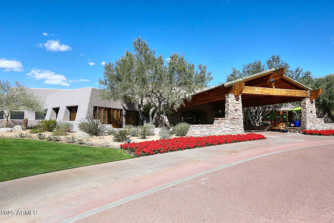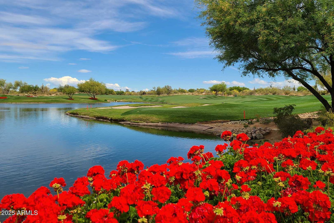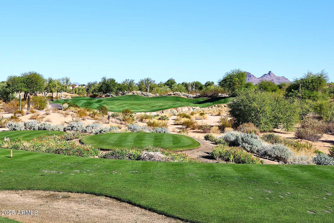7741 E Journey Lane, Scottsdale, AZ 85255
- $900,000
- 4
- BD
- 2
- BA
- 2,102
- SqFt
- Sold Price
- $900,000
- List Price
- $949,000
- Closing Date
- Jun 18, 2025
- Days on Market
- 63
- Status
- CLOSED
- MLS#
- 6837983
- City
- Scottsdale
- Bedrooms
- 4
- Bathrooms
- 2
- Living SQFT
- 2,102
- Lot Size
- 6,900
- Subdivision
- Grayhawk
- Year Built
- 1997
- Type
- Single Family Residence
Property Description
This beautifully remodeled home in the desirable Grayhawk community offers everything a buyer could want! The bright, open layout features vaulted ceilings and open concept living, creating a welcoming atmosphere. Recently updated with a stylish palette of gray and white finishes, the home showcases wood-look tile throughout the main living areas. The chef's kitchen was fully renovated, boasting fresh white cabinets, stunning quartz countertops, a subway-tiled backsplash, and stainless steel appliances. The master bath is a luxurious retreat with a walk-in shower, freestanding tub, and a combination of three elegant tile finishes. Updated cabinets and quartz countertops enhance the spa-like feel of the space. The fourth bedroom offers flexibility as a home office, gym, playroom, or guest space-perfect for any lifestyle. Additional updates include a brand-new roof and whole house water filtration system for added comfort and peace of mind. Outside, the resort-style backyard is complete with a heated saltwater pebble tec pool and relaxing water feature. Conveniently located near the 101 freeway, with plenty of shopping and dining options nearby. Do not miss this beautiful home!
Additional Information
- Elementary School
- Grayhawk Elementary School
- High School
- Pinnacle High School
- Middle School
- Desert Shadows Middle School
- School District
- Paradise Valley Unified District
- Acres
- 0.16
- Architecture
- Ranch
- Assoc Fee Includes
- No Fees
- Hoa Fee
- $268
- Hoa Fee Frequency
- Quarterly
- Hoa
- Yes
- Hoa Name
- Grayhawk
- Builder Name
- N/A
- Community
- Grayhawk
- Community Features
- Playground, Biking/Walking Path
- Construction
- Stucco, Wood Frame, Painted
- Cooling
- Central Air, Ceiling Fan(s), Programmable Thmstat
- Fencing
- Block
- Fireplace
- 1 Fireplace
- Flooring
- Carpet, Tile
- Garage Spaces
- 2
- Heating
- Natural Gas
- Laundry
- Wshr/Dry HookUp Only
- Living Area
- 2,102
- Lot Size
- 6,900
- New Financing
- Cash, Conventional
- Other Rooms
- Family Room
- Property Description
- North/South Exposure
- Roofing
- Tile
- Sewer
- Sewer in & Cnctd
- Spa
- None
- Stories
- 1
- Style
- Detached
- Subdivision
- Grayhawk
- Taxes
- $3,729
- Tax Year
- 2024
- Water
- City Water
Mortgage Calculator
Listing courtesy of Coldwell Banker Realty. Selling Office: RETSY.
All information should be verified by the recipient and none is guaranteed as accurate by ARMLS. Copyright 2025 Arizona Regional Multiple Listing Service, Inc. All rights reserved.
