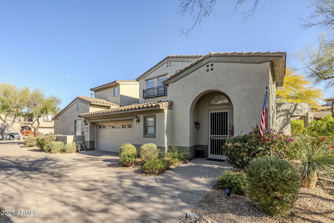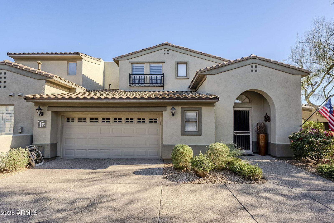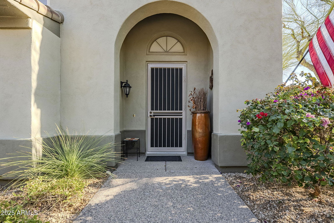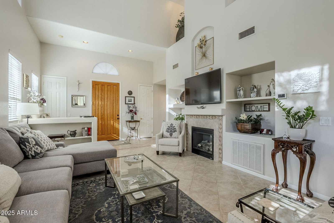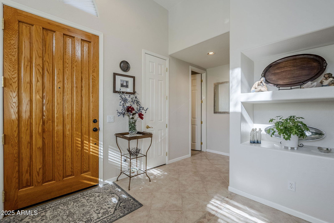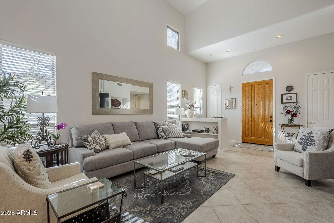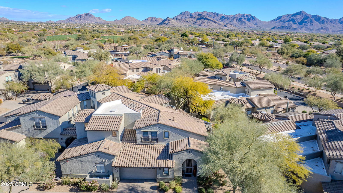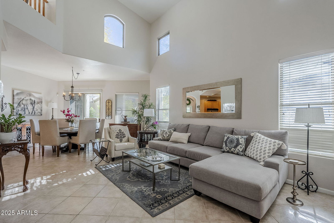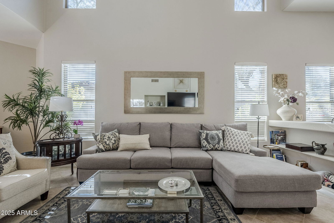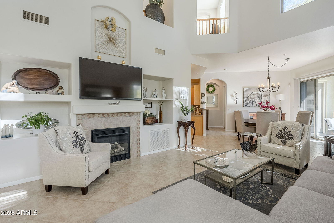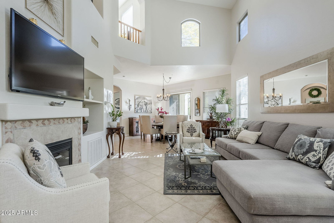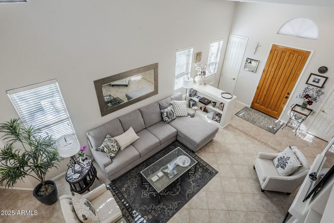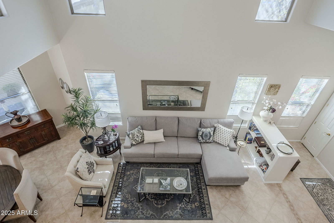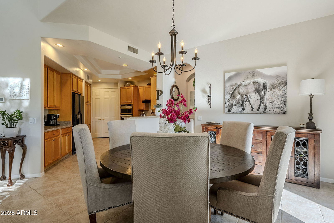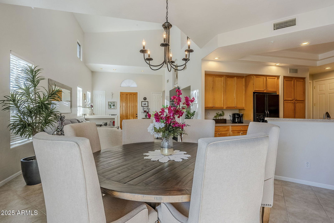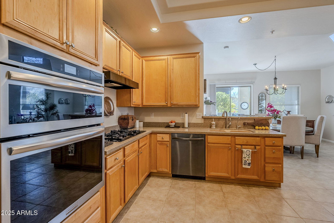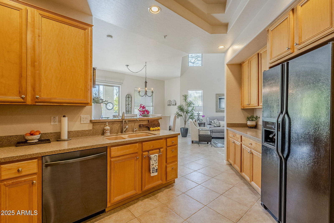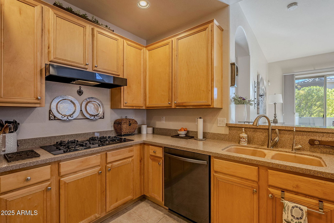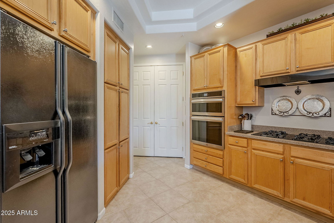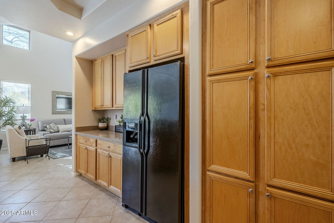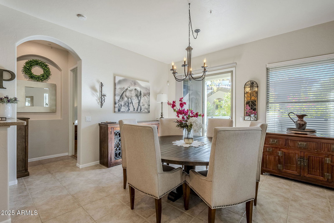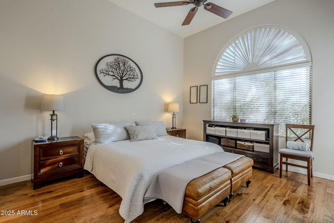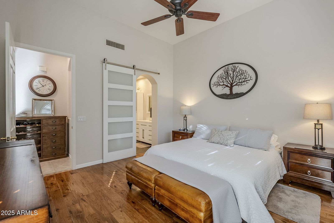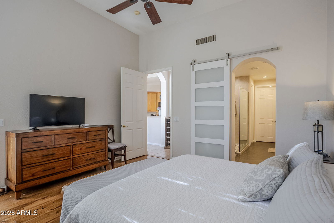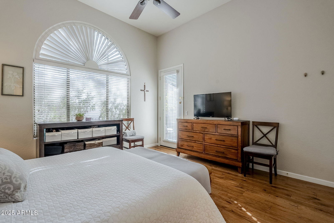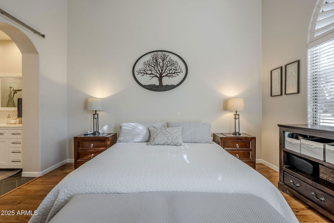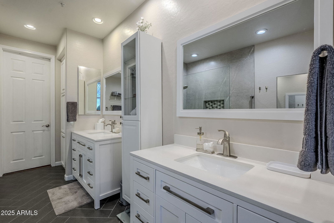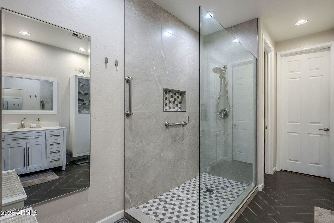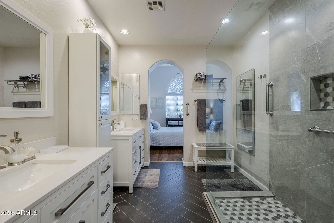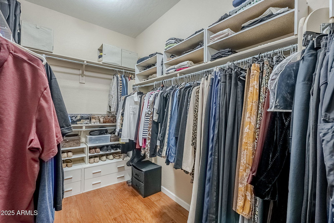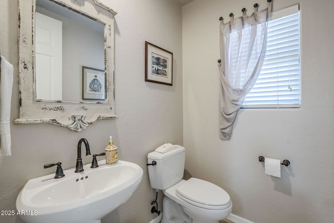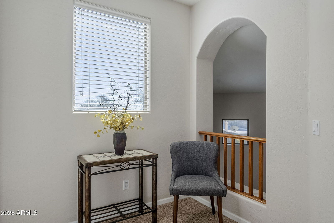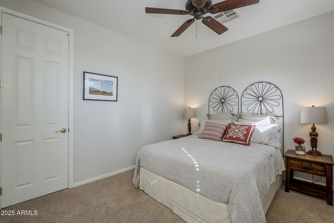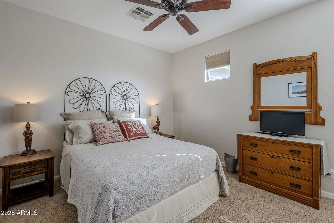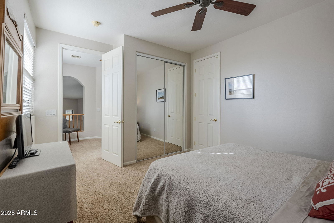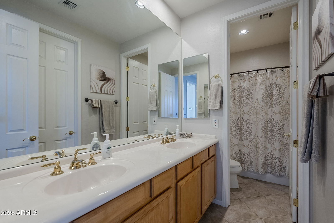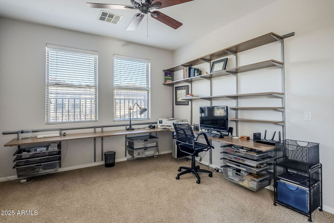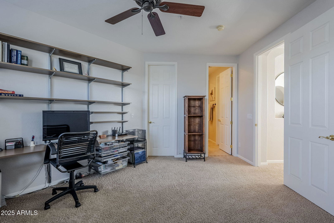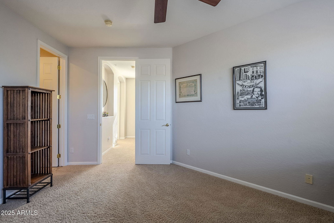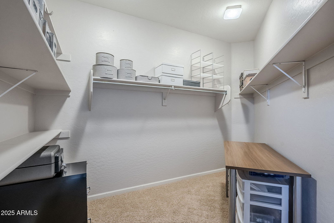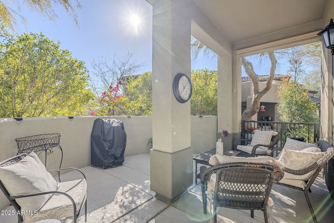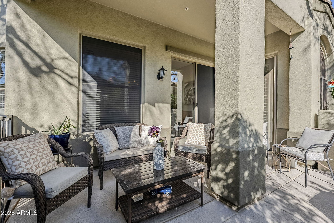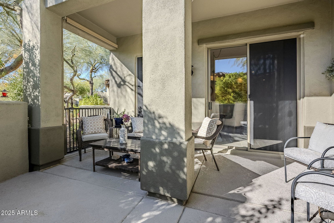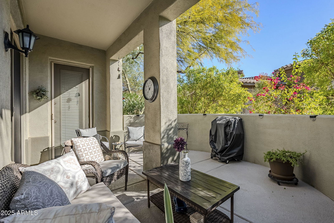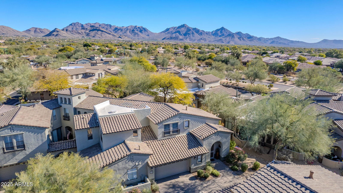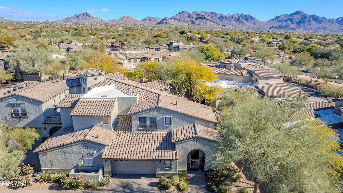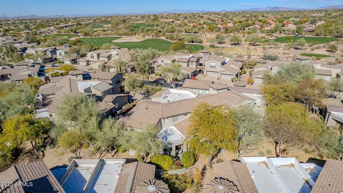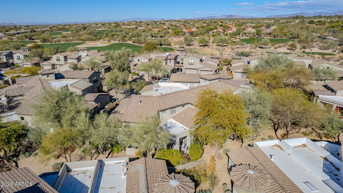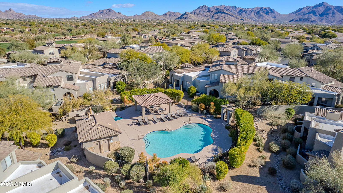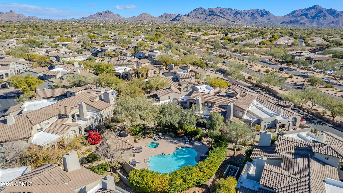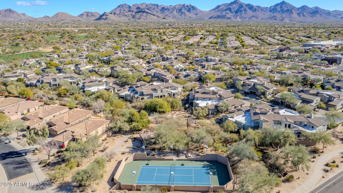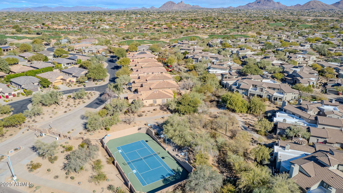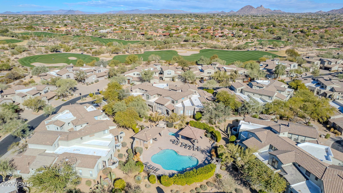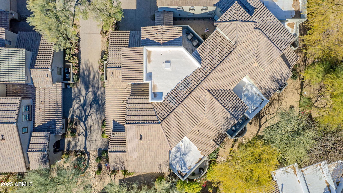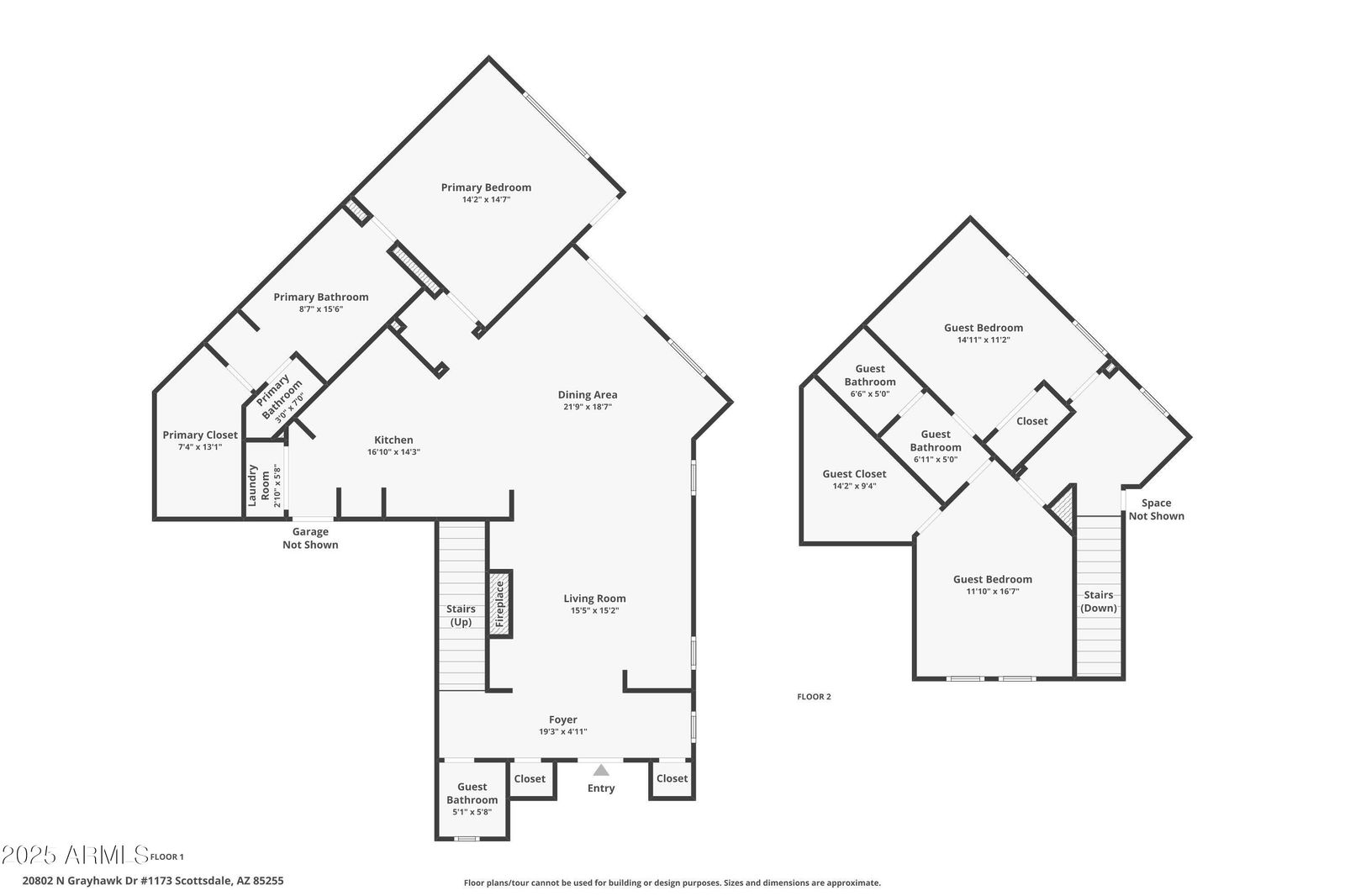20802 N Grayhawk Drive Unit 1173, Scottsdale, AZ 85255
- $707,000
- 3
- BD
- 2.5
- BA
- 2,117
- SqFt
- Sold Price
- $707,000
- List Price
- $724,900
- Closing Date
- Mar 03, 2025
- Days on Market
- 3
- Status
- CLOSED
- MLS#
- 6805996
- City
- Scottsdale
- Bedrooms
- 3
- Bathrooms
- 2.5
- Living SQFT
- 2,117
- Lot Size
- 1,999
- Subdivision
- Avian At Grayhawk
- Year Built
- 2001
- Type
- Townhouse
Property Description
Rarely available 3 bed, 2.5 bath end unit with a split floor plan and a first floor master suite with direct access to the lush, most preferred, south facing patio and community greenbelt! Home also features a large great room with a 16ft vaulted ceiling, gas fireplace and 2 upper bedrooms and a full bath. Updates include remodeled master suite, stainless appliances, roof ('22), Trane HVACs ('20), wtr htr ('20) & more. Grayhawk's central location is great for those who love easy access to World-class golf, restaurants and shopping. Only a short WALK to groceries, shopping, restaurants, parks, Grayhawk Golf Club, and guard-gated Avian's 2 community pools and tennis courts. Just minutes to the TPC, Scottsdale Quarter, Kierland Commons, the Mayo Clinic, Honor Health & everything Scottsdale!
Additional Information
- Elementary School
- Grayhawk Elementary School
- High School
- Pinnacle High School
- Middle School
- Explorer Middle School
- School District
- Paradise Valley Unified District
- Acres
- 0.05
- Assoc Fee Includes
- Roof Repair, Insurance, Maintenance Grounds, Street Maint, Front Yard Maint, Roof Replacement, Maintenance Exterior
- Hoa Fee
- $390
- Hoa Fee Frequency
- Monthly
- Hoa
- Yes
- Hoa Name
- Avian
- Builder Name
- Avian Homes
- Community
- Grayhawk
- Community Features
- Golf, Lake, Gated, Community Spa, Community Spa Htd, Community Pool Htd, Community Pool, Transportation Svcs, Near Bus Stop, Guarded Entry, Tennis Court(s), Biking/Walking Path
- Construction
- Stucco, Wood Frame, Painted
- Cooling
- Central Air, Ceiling Fan(s), Programmable Thmstat
- Fencing
- Block
- Fireplace
- 1 Fireplace, Living Room, Gas
- Flooring
- Carpet, Tile, Wood
- Garage Spaces
- 2
- Accessibility Features
- Zero-Grade Entry, Remote Devices
- Heating
- Electric
- Living Area
- 2,117
- Lot Size
- 1,999
- New Financing
- Cash, Conventional
- Other Rooms
- Great Room
- Parking Features
- Garage Door Opener, Direct Access, Attch'd Gar Cabinets, Separate Strge Area
- Property Description
- North/South Exposure, Borders Common Area
- Roofing
- Tile
- Sewer
- Sewer in & Cnctd, Public Sewer
- Spa
- None
- Stories
- 2
- Style
- Attached
- Subdivision
- Avian At Grayhawk
- Taxes
- $3,287
- Tax Year
- 2024
- Water
- City Water
Mortgage Calculator
Listing courtesy of HomeSmart. Selling Office: Russ Lyon Sotheby's International Realty.
All information should be verified by the recipient and none is guaranteed as accurate by ARMLS. Copyright 2025 Arizona Regional Multiple Listing Service, Inc. All rights reserved.
