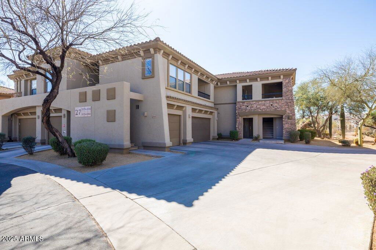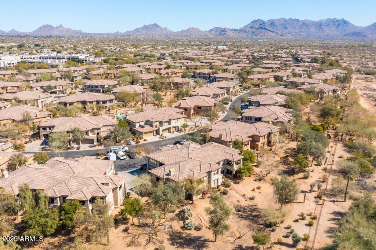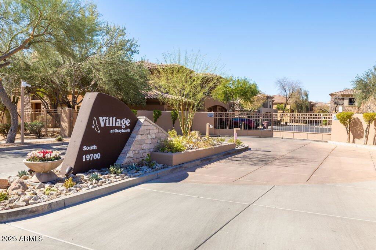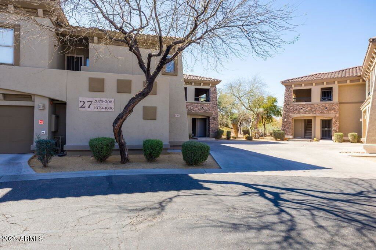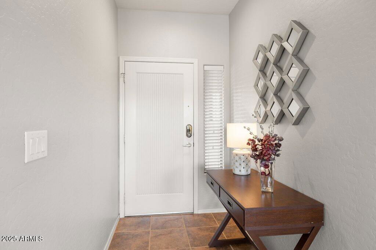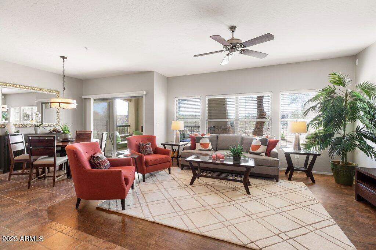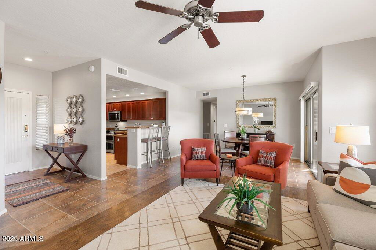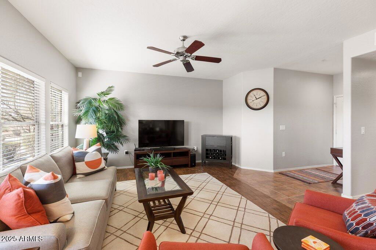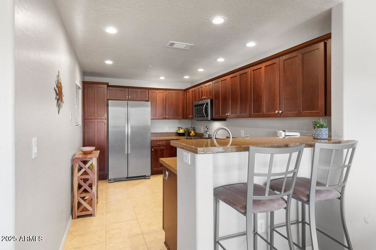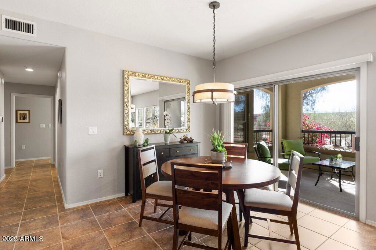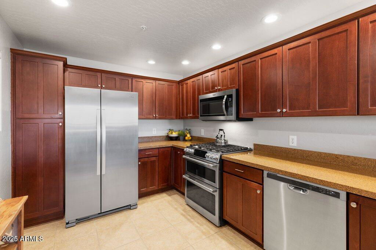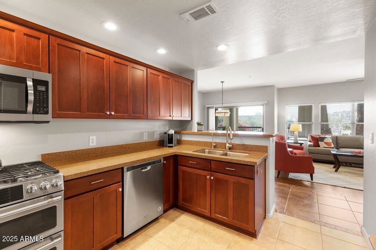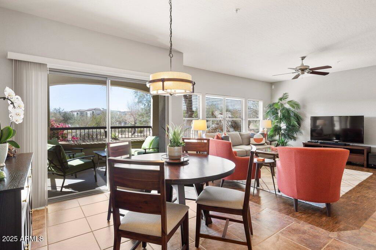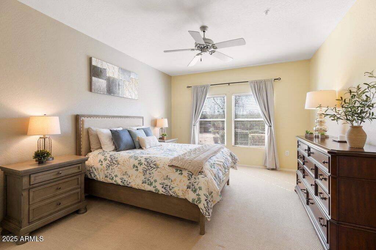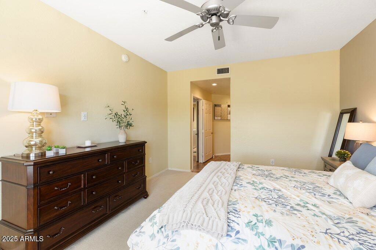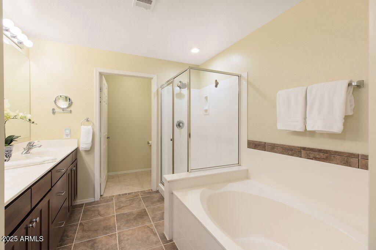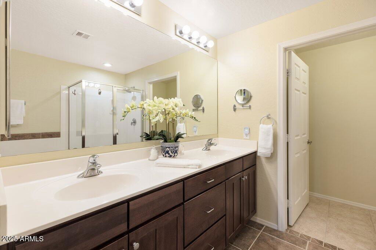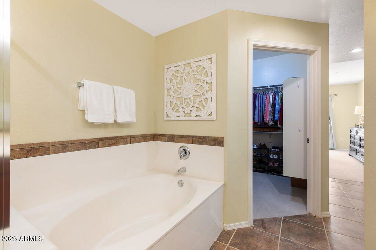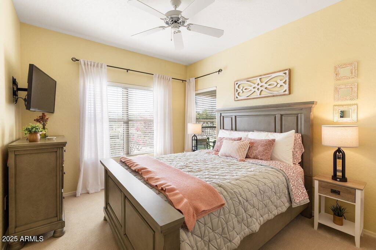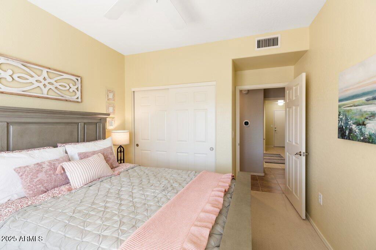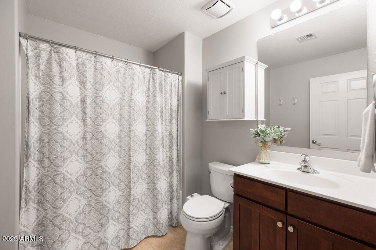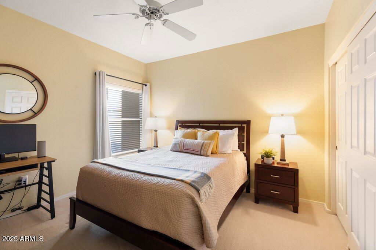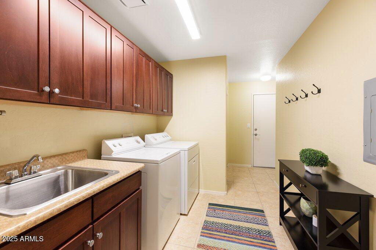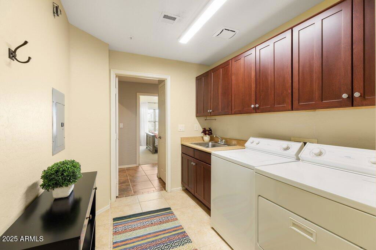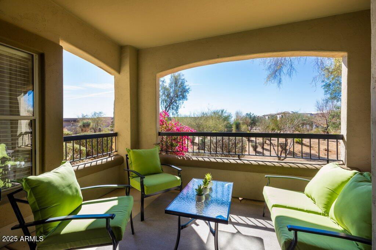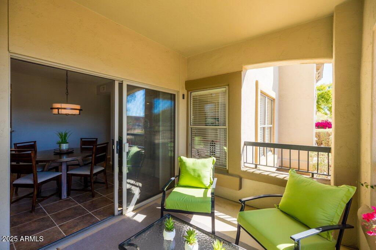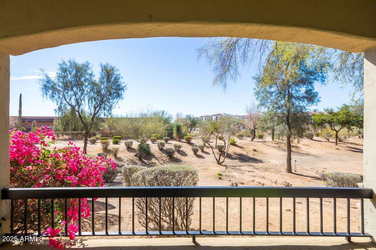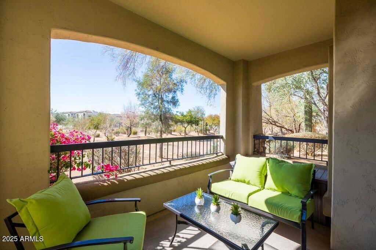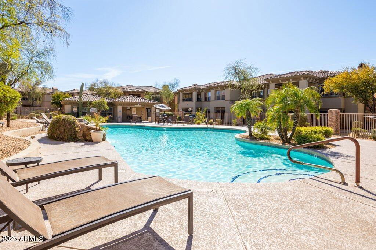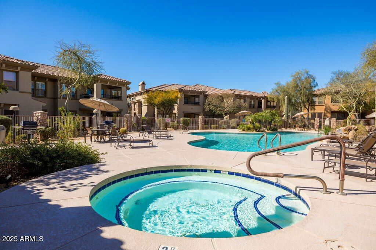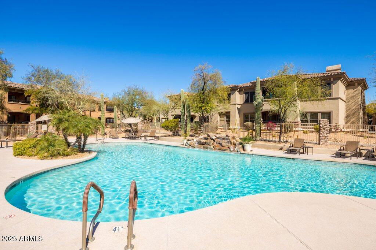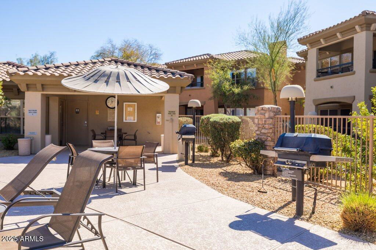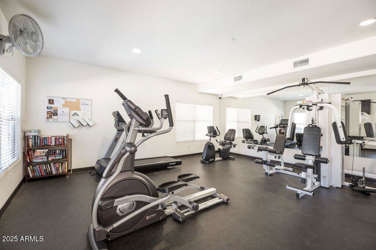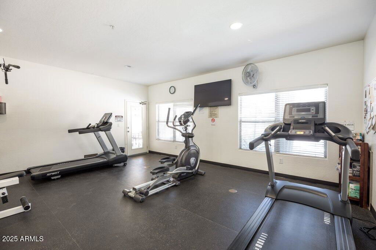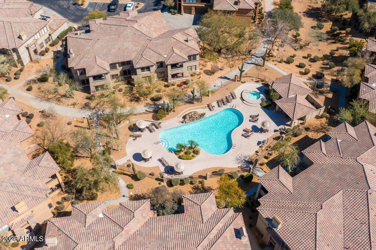19700 N 76th Street Unit 1080, Scottsdale, AZ 85255
- $589,500
- 3
- BD
- 2
- BA
- 1,729
- SqFt
- Sold Price
- $589,500
- List Price
- $609,000
- Closing Date
- Mar 26, 2025
- Days on Market
- 25
- Status
- CLOSED
- MLS#
- 6825274
- City
- Scottsdale
- Bedrooms
- 3
- Bathrooms
- 2
- Living SQFT
- 1,729
- Lot Size
- 181
- Subdivision
- Village At Grayhawk Condominium Phase 1
- Year Built
- 2001
- Type
- Apartment
Property Description
Beautiful 3 bedroom ground level condo in popular Village at Grayhawk in a quiet, secluded location is light and bright with south-facing views to the open desert. Enjoy privacy from a covered patio with views from just about every room! No interior steps with tile flooring throughout main living areas. New AC installed in 2021 - serviced 2x per yr. New stainless fridge, new GE Cafe series dual-fuel, double gas stove, and whole house carbon water filter. All new LED lighting and chandelier. 2-car tandem garage w/epoxy and direct entry to large laundry room. Short walk to 2 expansive pool/fitness rooms and walking/biking trails throughout community. Grayhawk has great amenities including tennis, pickleball, parks and two world-class public golf courses. Close to dining, shopping, freeway.
Additional Information
- Elementary School
- Grayhawk Elementary School
- High School
- Pinnacle High School
- Middle School
- Mountain Trail Middle School
- School District
- Paradise Valley Unified District
- Architecture
- Santa Barbara/Tuscan
- Assoc Fee Includes
- Roof Repair, Insurance, Sewer, Pest Control, Maintenance Grounds, Street Maint, Front Yard Maint, Trash, Water, Roof Replacement, Maintenance Exterior
- Hoa Fee
- $461
- Hoa Fee Frequency
- Monthly
- Hoa
- Yes
- Hoa Name
- Village at Grayhawk
- Builder Name
- Homes by Towne
- Community
- Grayhawk
- Community Features
- Gated, Community Spa, Community Spa Htd, Community Pool Htd, Community Pool, Playground, Biking/Walking Path, Fitness Center
- Construction
- Stucco, Wood Frame, Painted
- Cooling
- Central Air, Ceiling Fan(s)
- Fencing
- Partial
- Fireplace
- None
- Flooring
- Carpet, Tile
- Garage Spaces
- 2
- Heating
- Electric
- Living Area
- 1,729
- Lot Size
- 181
- Model
- Delgado
- New Financing
- Cash, Conventional, FHA, VA Loan
- Other Rooms
- Family Room
- Parking Features
- Tandem Garage, Unassigned, Garage Door Opener, Direct Access
- Property Description
- North/South Exposure, Adjacent to Wash, Borders Common Area
- Roofing
- Tile
- Sewer
- Sewer in & Cnctd, Public Sewer
- Spa
- None
- Stories
- 2
- Style
- Stacked
- Subdivision
- Village At Grayhawk Condominium Phase 1
- Taxes
- $3,034
- Tax Year
- 2024
- Water
- City Water
Mortgage Calculator
Listing courtesy of Russ Lyon Sotheby's International Realty. Selling Office: HomeSmart.
All information should be verified by the recipient and none is guaranteed as accurate by ARMLS. Copyright 2025 Arizona Regional Multiple Listing Service, Inc. All rights reserved.
