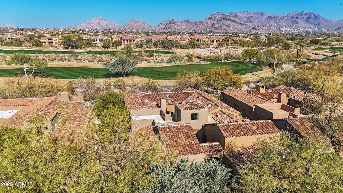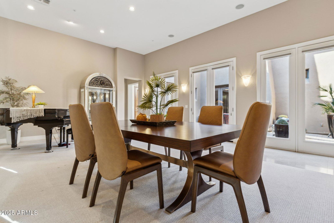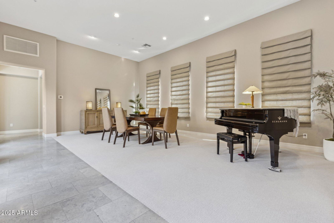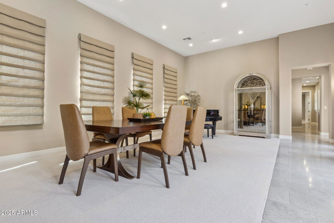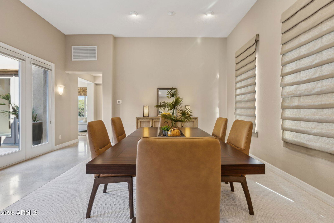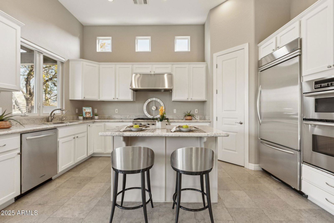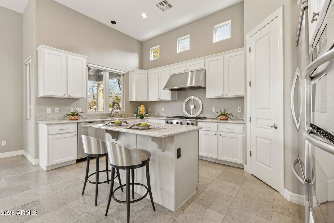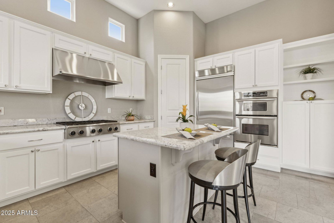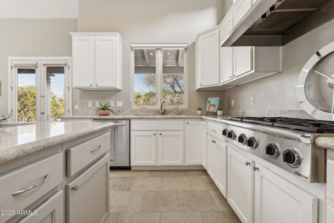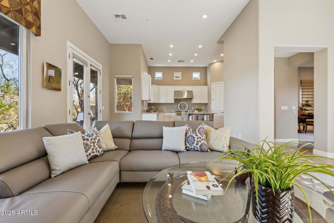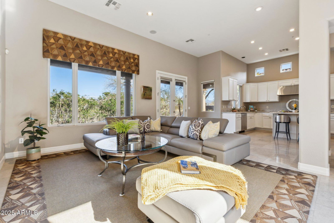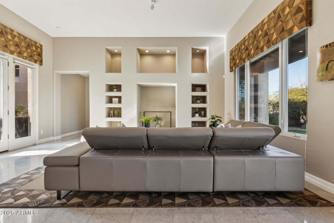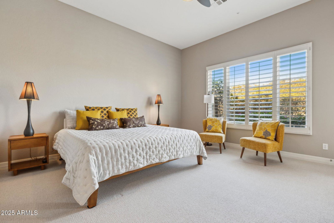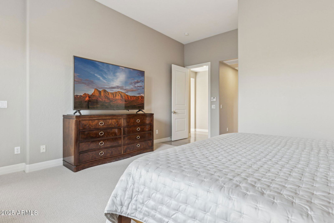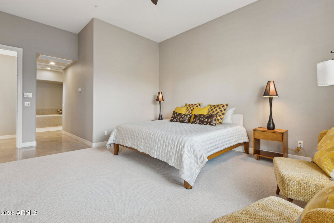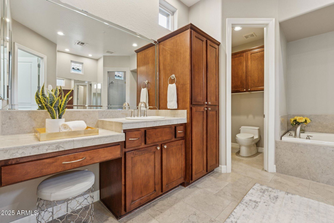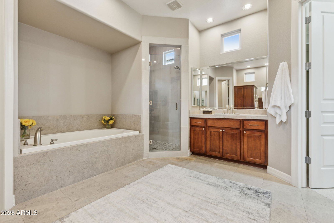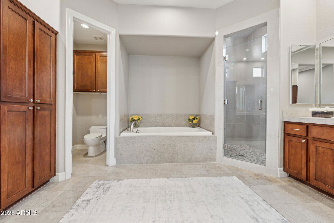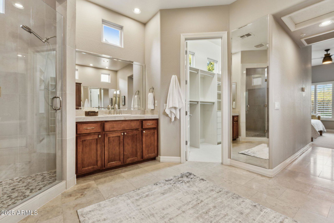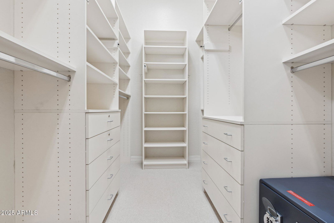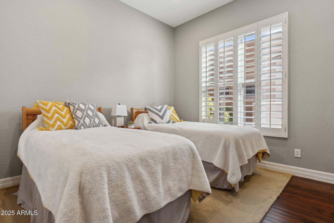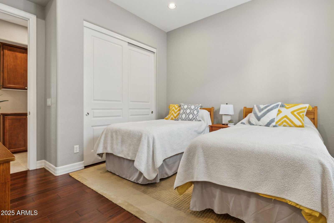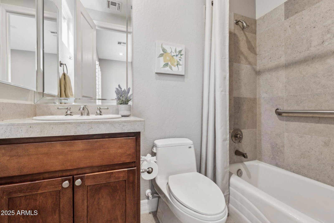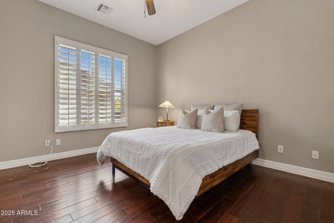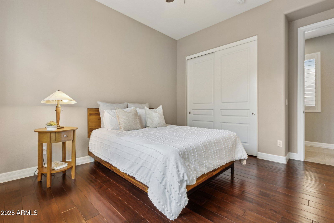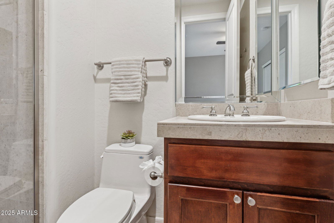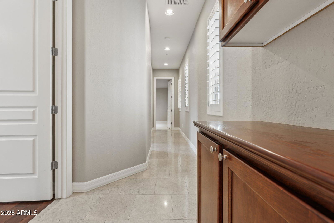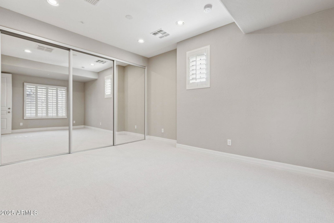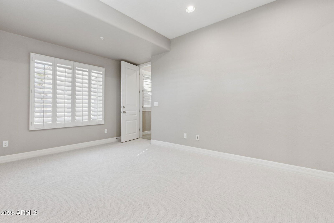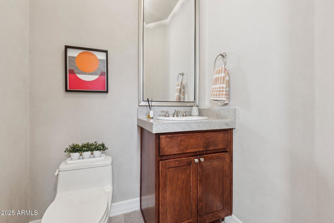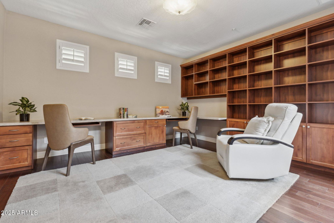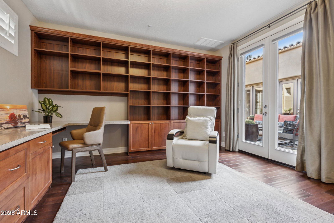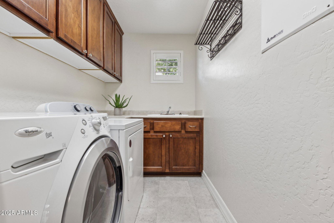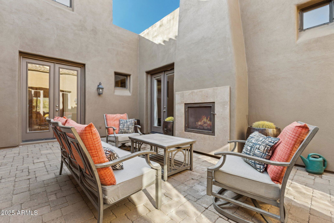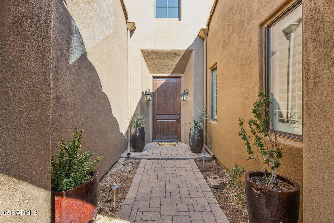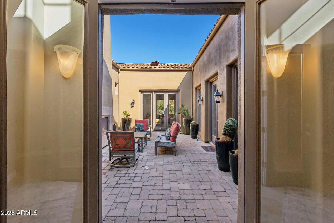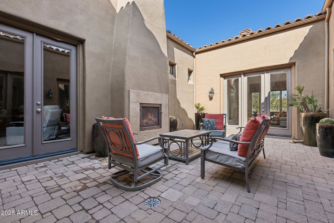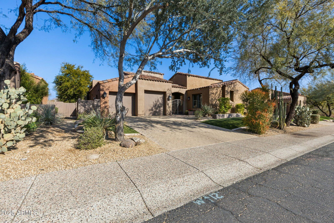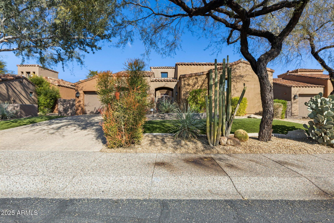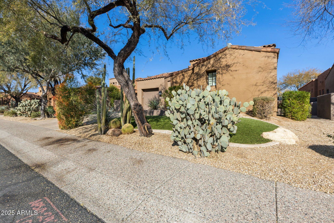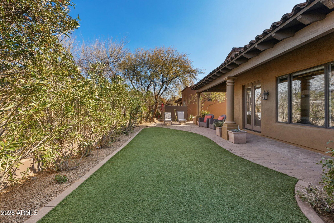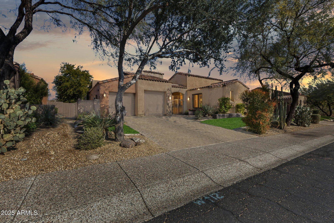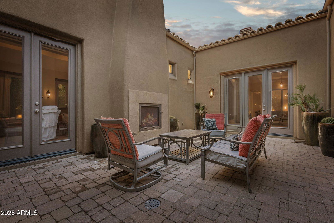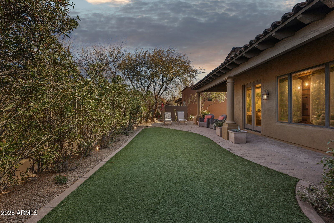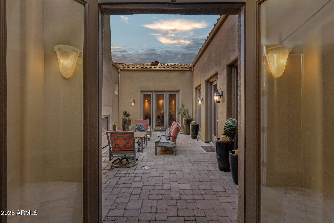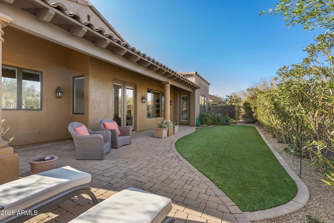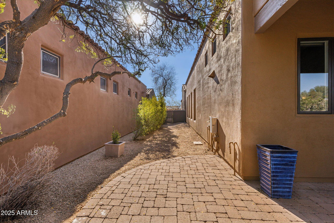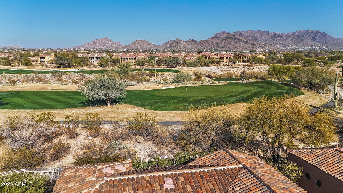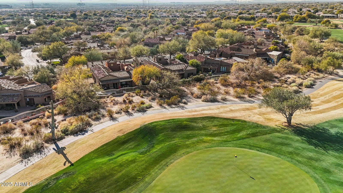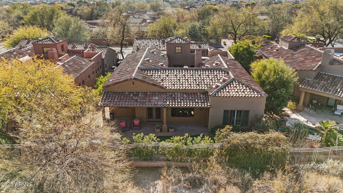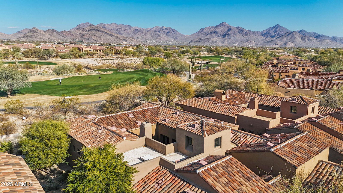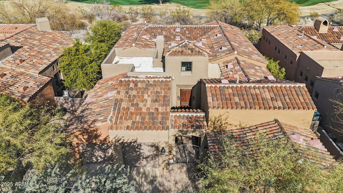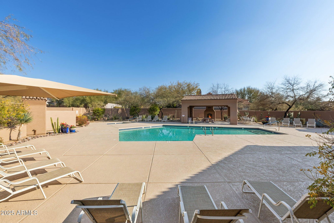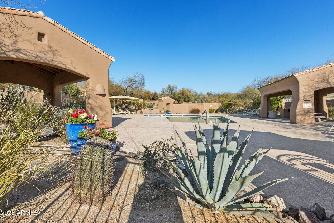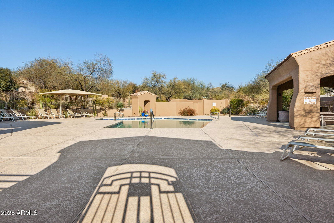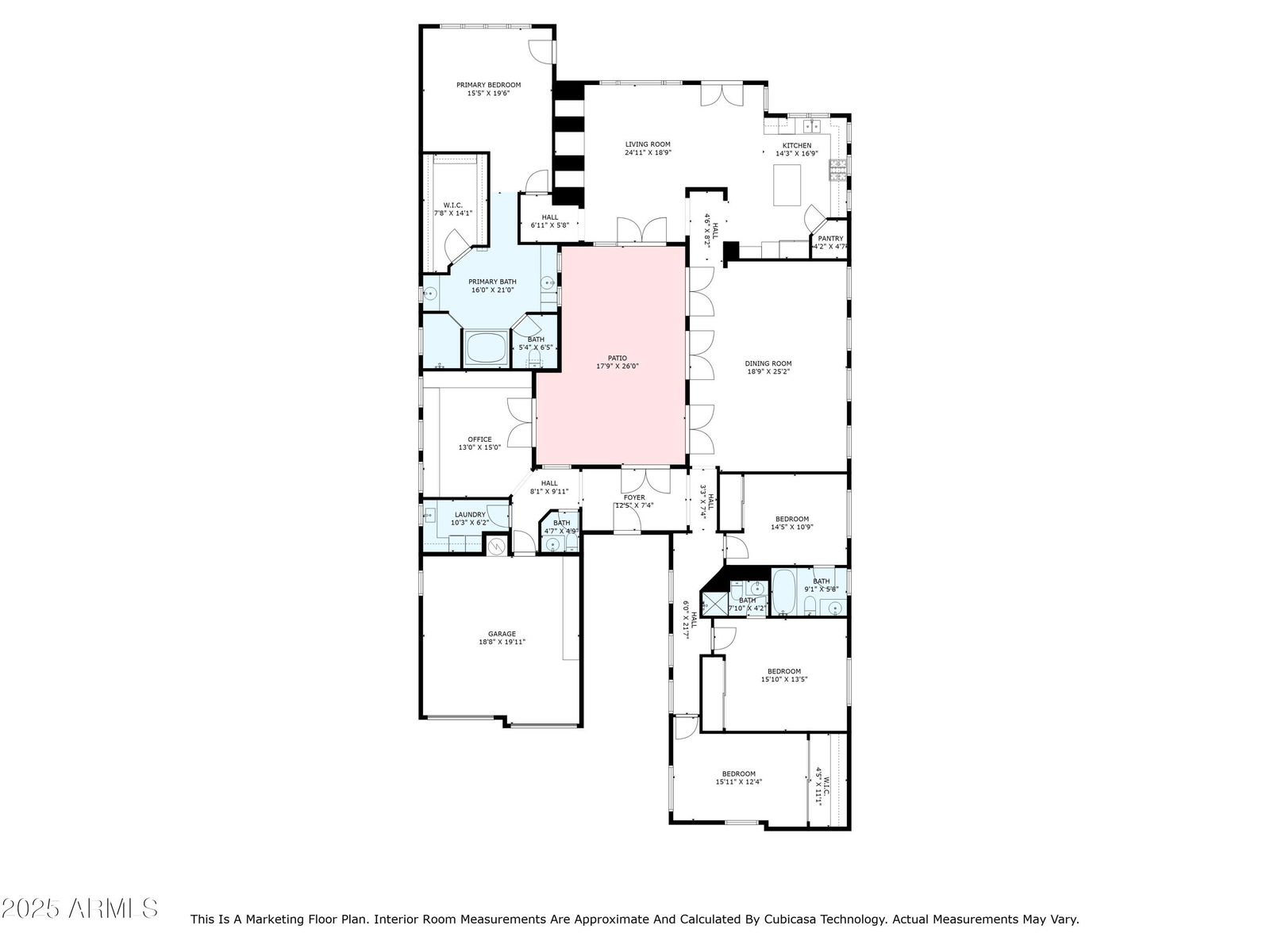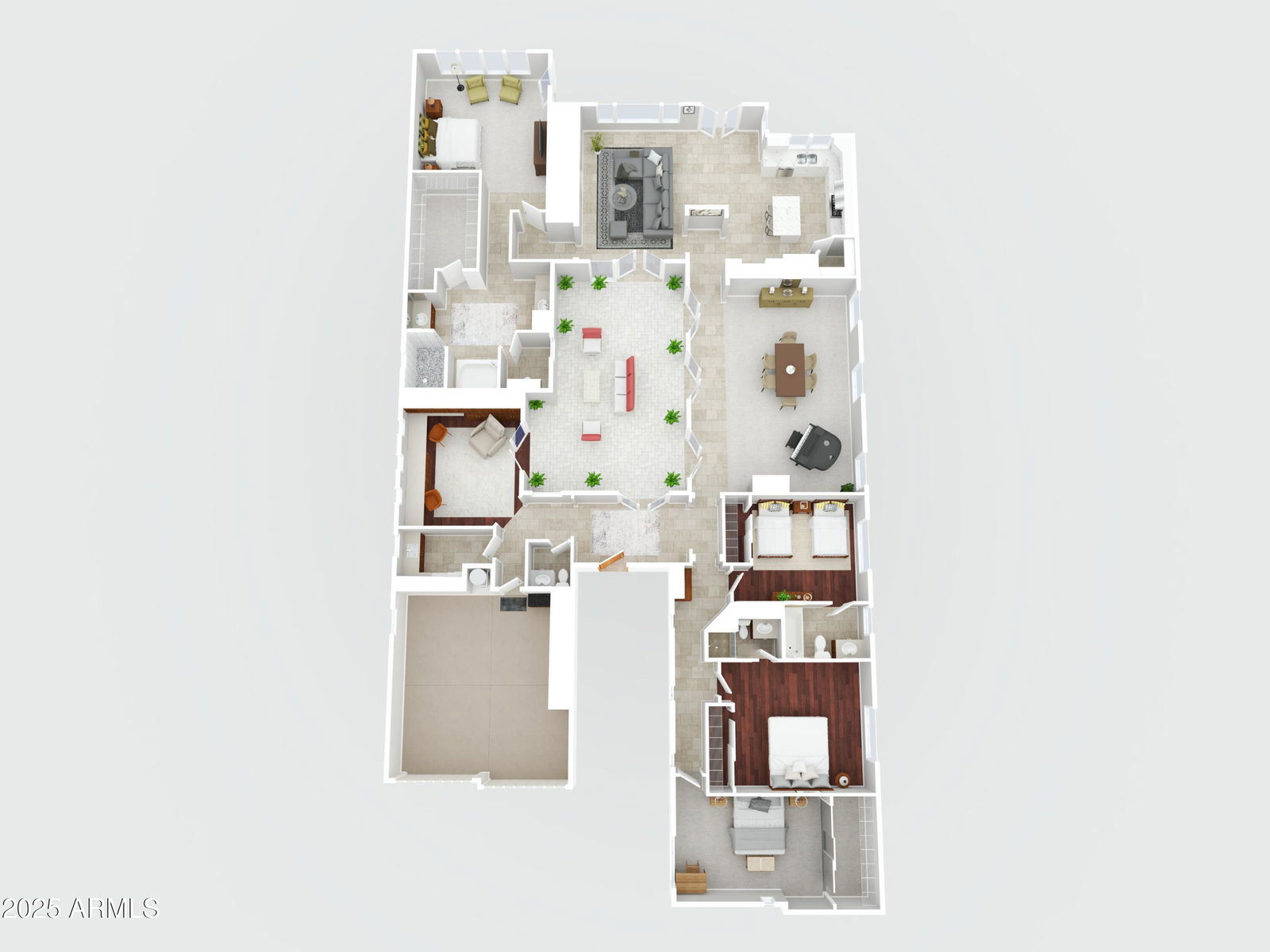8534 E Angel Spirit Drive, Scottsdale, AZ 85255
- $1,525,000
- 4
- BD
- 3.5
- BA
- 3,200
- SqFt
- Sold Price
- $1,525,000
- List Price
- $1,534,000
- Closing Date
- May 06, 2025
- Days on Market
- 85
- Status
- CLOSED
- MLS#
- 6813402
- City
- Scottsdale
- Bedrooms
- 4
- Bathrooms
- 3.5
- Living SQFT
- 3,200
- Lot Size
- 8,255
- Subdivision
- Grayhawk Parcel 3g
- Year Built
- 2002
- Type
- Single Family Residence
Property Description
Experience the best with this exceptional home located in the guard-gated Talon Retreat within the prestigious Grayhawk Renaissance neighborhood. Nestled on a premium golf course lot on the 13th hole with views of McDowell Mountains. Discover a spacious split-floor layout designed around a large open-air center courtyard with a cozy gas fireplace, pavers & surrounded with glass doors that open up to expand your entertaining space. Home showcases a large office, 4 bedrooms, (3 with ensuite baths) with master bath featuring separate sinks & a vanity area, large, luxurious soaking tub, & a newly remodeled polished tile & pebbled shower with dual showerheads. Kitchen features a center island, granite counters, SS appliances with a Dacor 6-burner gas cooktop & new 6-stage reverse osmosis. So many beautiful features like wood flooring, plantation shutters throughout, & new carpet in the dining/living room, Master suite & largest guest bedroom. Backyard has turf grass, pavered patio & room for a spa/spool. This home is perfectly located to walk to many of North Scottsdale's great restaurants, shopping at the nearby Kierland Commons & Scottsdale Quarter, hiking, biking and other popular golf courses. Come discover this home with its lifestyle, comfort, style & privacy.
Additional Information
- Elementary School
- Grayhawk Elementary School
- High School
- Pinnacle High School
- Middle School
- Mountain Trail Middle School
- School District
- Paradise Valley Unified District
- Acres
- 0.19
- Architecture
- Santa Barbara/Tuscan
- Assoc Fee Includes
- Maintenance Grounds, Street Maint, Front Yard Maint
- Hoa Fee
- $268
- Hoa Fee Frequency
- Quarterly
- Hoa
- Yes
- Hoa Name
- Grayhawk Assoc
- Builder Name
- Cachet Homes
- Community
- Grayhawk
- Community Features
- Racquetball, Golf, Gated, Community Spa, Community Spa Htd, Community Pool Htd, Community Pool, Guarded Entry, Tennis Court(s), Biking/Walking Path
- Construction
- Stucco, Other, Painted
- Cooling
- Central Air, Ceiling Fan(s), Programmable Thmstat
- Exterior Features
- Private Street(s)
- Fencing
- Wrought Iron
- Fireplace
- 1 Fireplace, Exterior Fireplace
- Flooring
- Carpet, Tile
- Garage Spaces
- 2
- Heating
- Natural Gas
- Living Area
- 3,200
- Lot Size
- 8,255
- New Financing
- Cash, Conventional, VA Loan
- Other Rooms
- Family Room
- Parking Features
- Garage Door Opener, Direct Access, Attch'd Gar Cabinets
- Property Description
- Golf Course Lot, Mountain View(s)
- Roofing
- Tile
- Sewer
- Public Sewer
- Spa
- None
- Stories
- 1
- Style
- Detached
- Subdivision
- Grayhawk Parcel 3g
- Taxes
- $7,211
- Tax Year
- 2024
- Water
- City Water
Mortgage Calculator
Listing courtesy of Success Property Brokers. Selling Office: Russ Lyon Sotheby's International Realty.
All information should be verified by the recipient and none is guaranteed as accurate by ARMLS. Copyright 2025 Arizona Regional Multiple Listing Service, Inc. All rights reserved.
