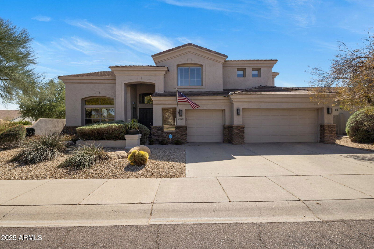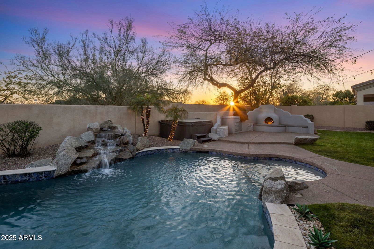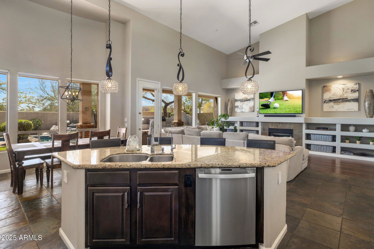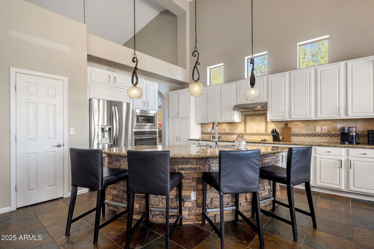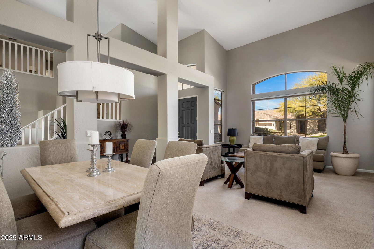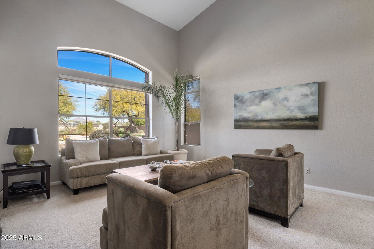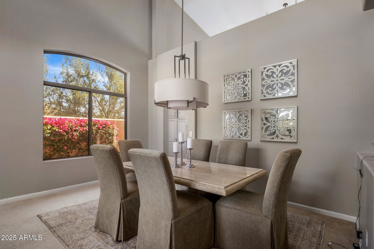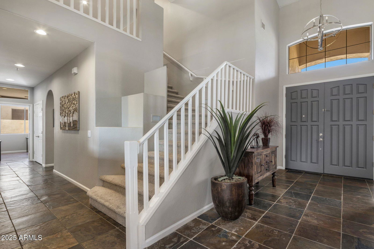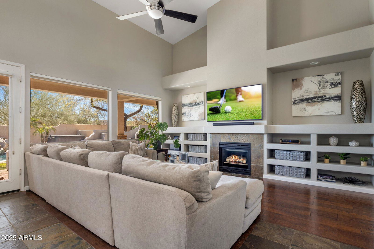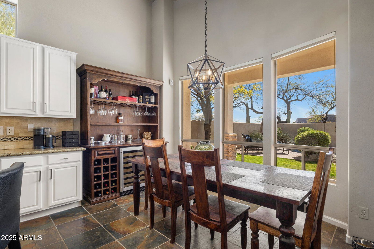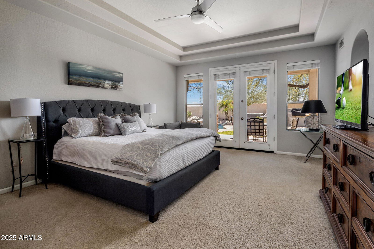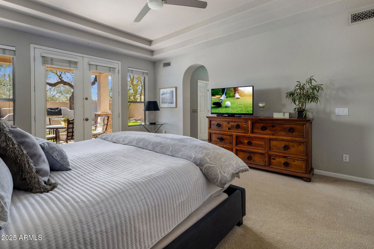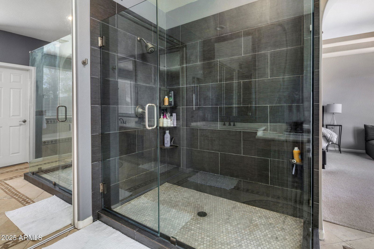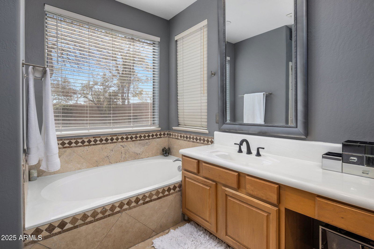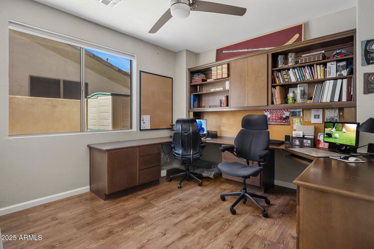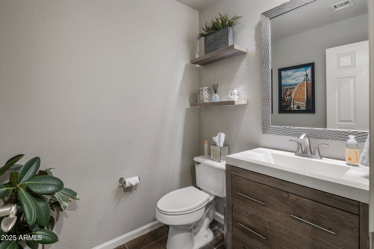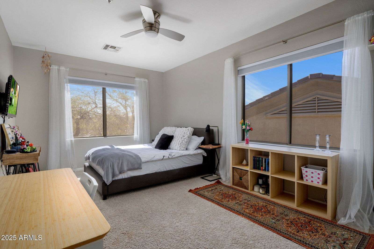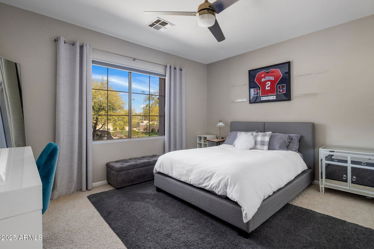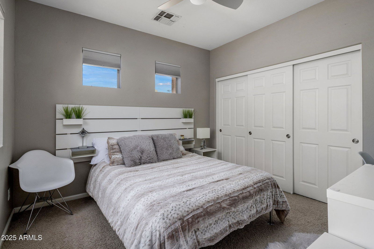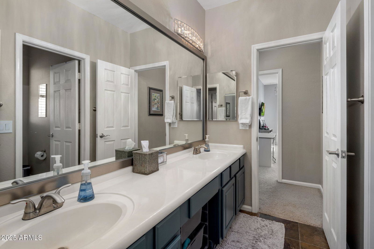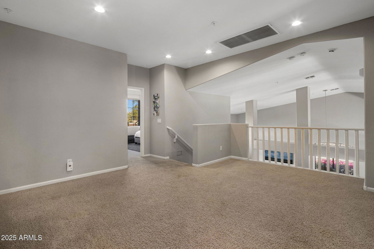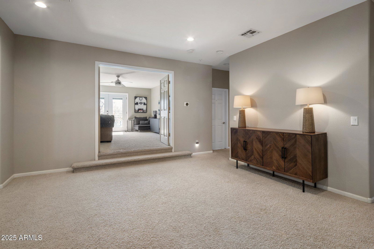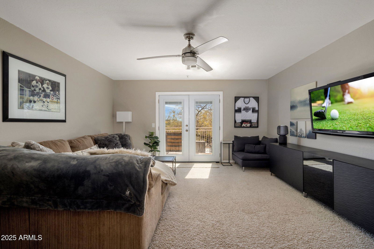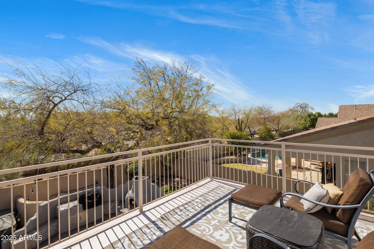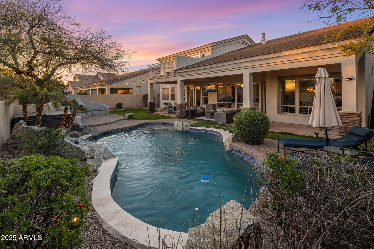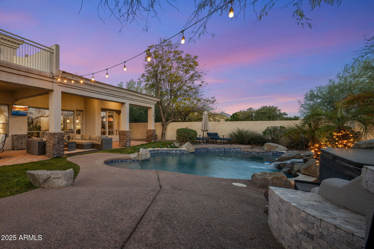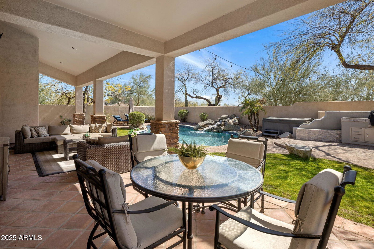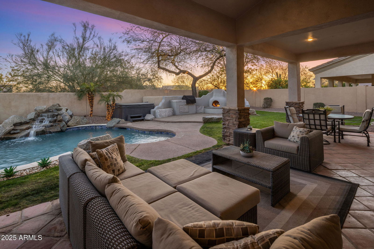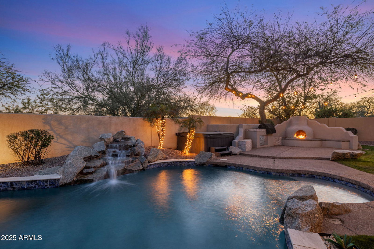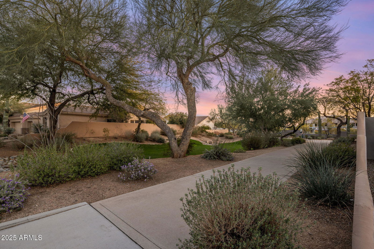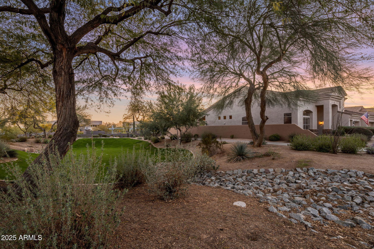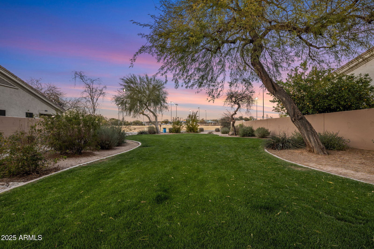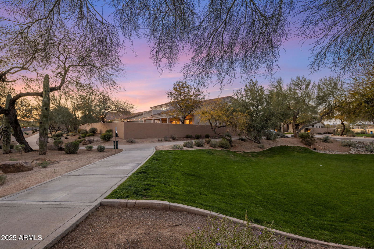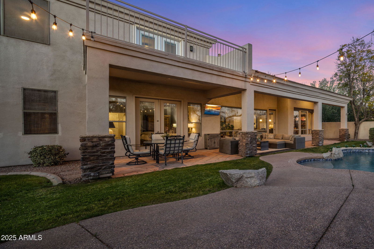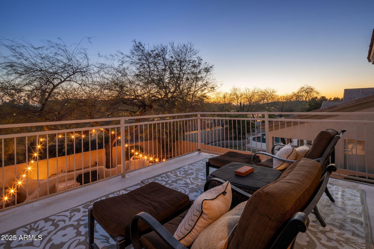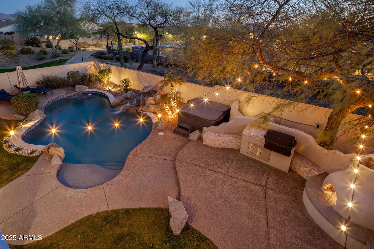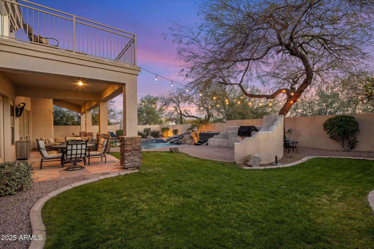7501 E Phantom Way, Scottsdale, AZ 85255
- $1,500,000
- 4
- BD
- 3
- BA
- 3,705
- SqFt
- Sold Price
- $1,500,000
- List Price
- $1,535,000
- Closing Date
- Jun 25, 2025
- Days on Market
- 118
- Status
- CLOSED
- MLS#
- 6822290
- City
- Scottsdale
- Bedrooms
- 4
- Bathrooms
- 3
- Living SQFT
- 3,705
- Lot Size
- 8,624
- Subdivision
- Grayhawk
- Year Built
- 1997
- Type
- Single Family Residence
Property Description
PRICE IMPROVEMENT! For the one looking for AZ Living in A+ Grayhawk. Largest model in Coventy, the heart of Grayhawk, offering an unbeatable location and incredible flexibility! Ideally situated across from a scenic park with volleyball, tennis, and pickleball courts, this home provides the perfect blend of active outdoor living and privacy. Currently set up as a 4-bedroom home with a private office, open loft, and an extra bonus room, this adaptable floorplan can easily accommodate 4 or 5 bedrooms—tailor it to your needs! Enjoy breathtaking views of Pinnacle Peak from the front, McDowell Mountains to the east, and even the Princess Resort fireworks to the south. Either side is a pocket park and a single story, directly across from Grayhawk and Guidepost schools. Ask about Phantom way!
Additional Information
- Elementary School
- Grayhawk Elementary School
- High School
- Pinnacle High School
- Middle School
- Mountain Trail Middle School
- School District
- Paradise Valley Unified District
- Acres
- 0.20
- Architecture
- Contemporary
- Assoc Fee Includes
- Maintenance Grounds
- Hoa Fee
- $268
- Hoa Fee Frequency
- Quarterly
- Hoa
- Yes
- Hoa Name
- Grayhawk
- Builder Name
- Coventry
- Community
- Grayhawk
- Community Features
- Golf, Tennis Court(s), Playground, Biking/Walking Path
- Construction
- Stucco, Wood Frame, Painted
- Cooling
- Central Air, Ceiling Fan(s)
- Exterior Features
- Balcony, Built-in Barbecue
- Fencing
- Block
- Fireplace
- 1 Fireplace, Living Room, Gas
- Flooring
- Carpet, Tile, Wood
- Garage Spaces
- 3
- Heating
- Natural Gas
- Living Area
- 3,705
- Lot Size
- 8,624
- Model
- Talavera
- New Financing
- Cash, Conventional
- Other Rooms
- Loft, Great Room, Media Room, Family Room, Bonus/Game Room
- Parking Features
- Garage Door Opener, Extended Length Garage, Attch'd Gar Cabinets
- Property Description
- North/South Exposure, Borders Common Area, Mountain View(s), City Light View(s)
- Roofing
- Tile
- Sewer
- Public Sewer
- Spa
- Above Ground, Private
- Stories
- 2
- Style
- Detached
- Subdivision
- Grayhawk
- Taxes
- $5,752
- Tax Year
- 2024
- Water
- City Water
Mortgage Calculator
Listing courtesy of Realty ONE Group. Selling Office: Compass.
All information should be verified by the recipient and none is guaranteed as accurate by ARMLS. Copyright 2025 Arizona Regional Multiple Listing Service, Inc. All rights reserved.
