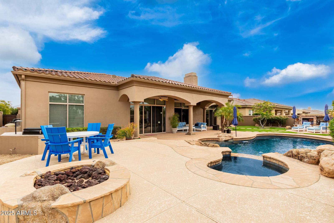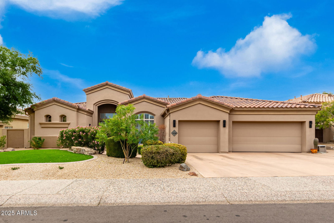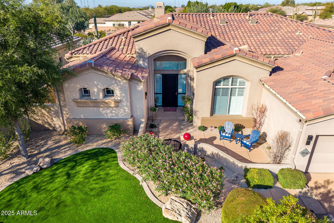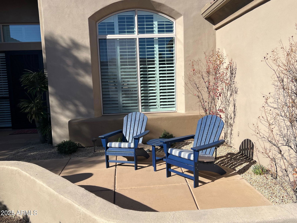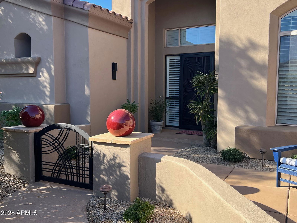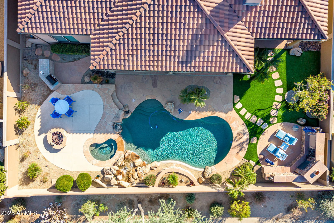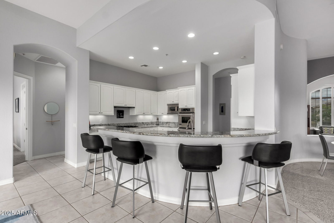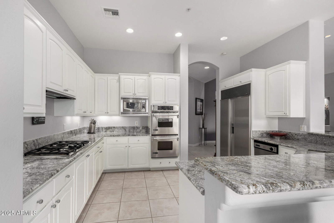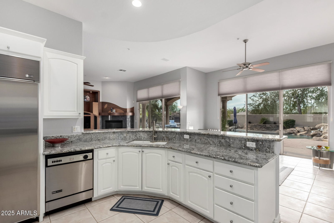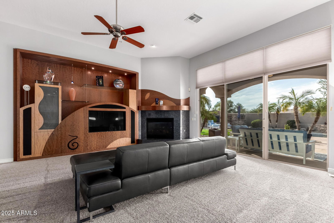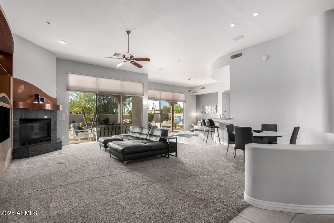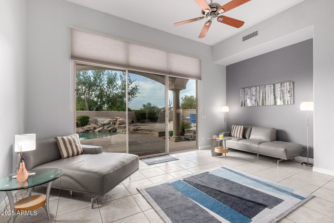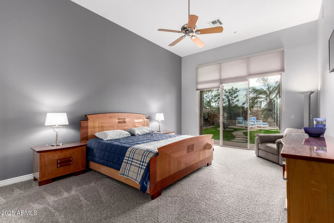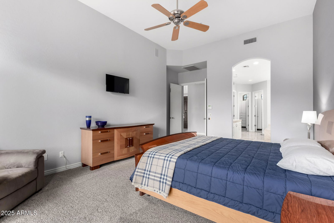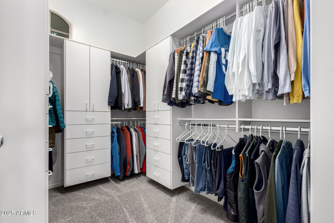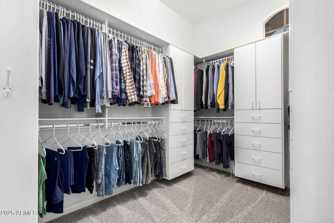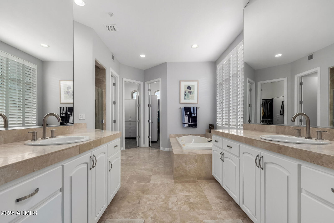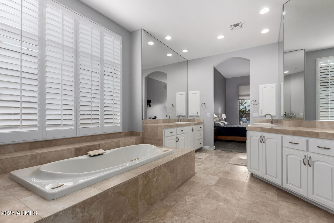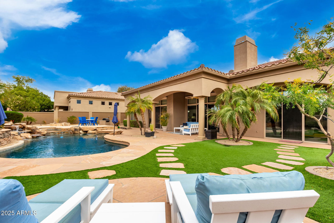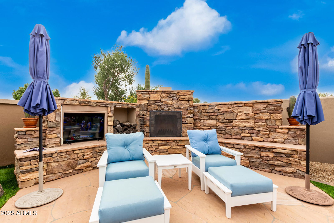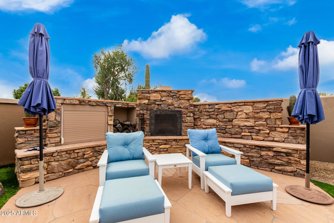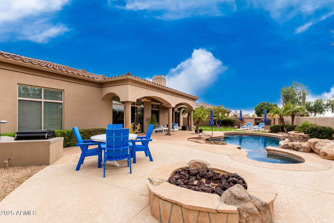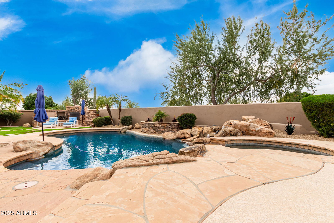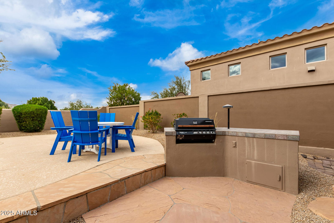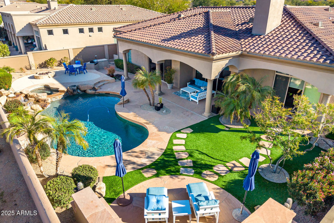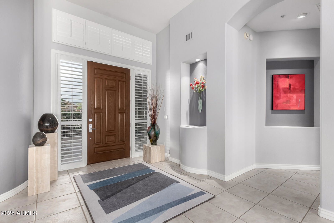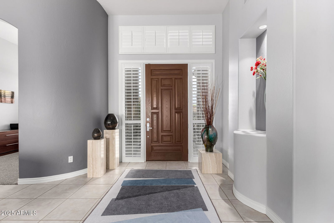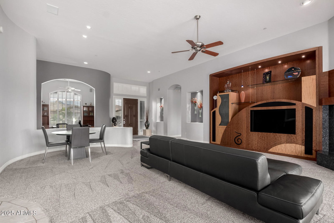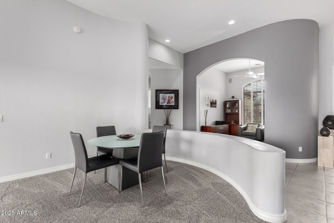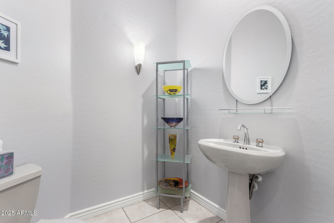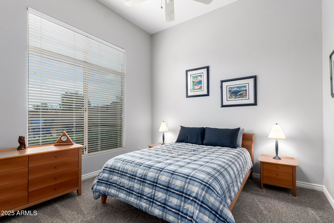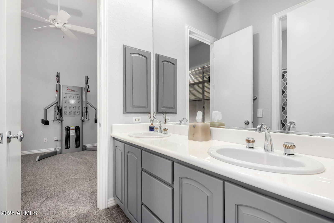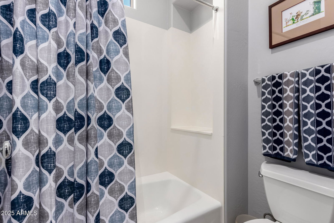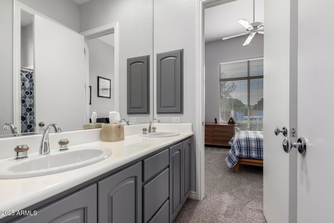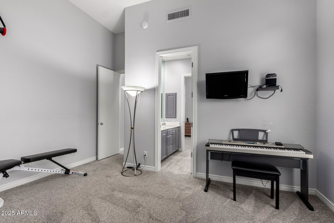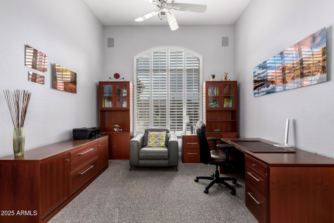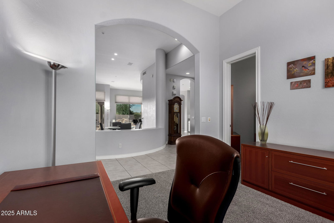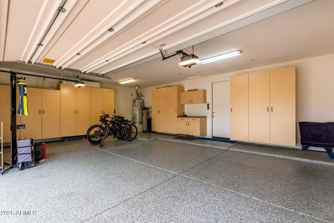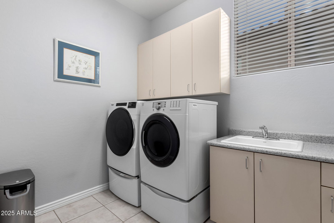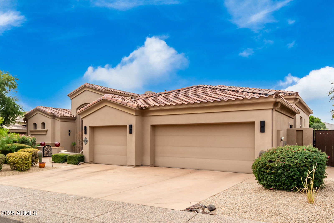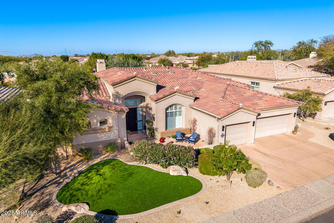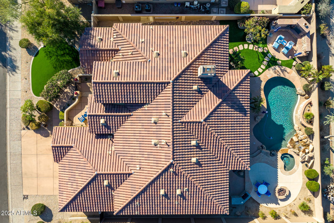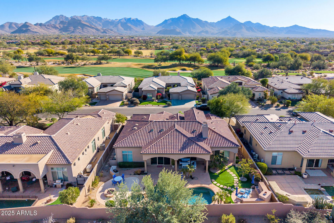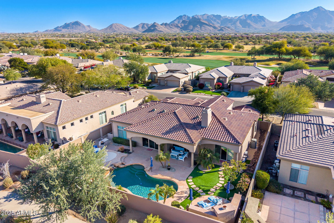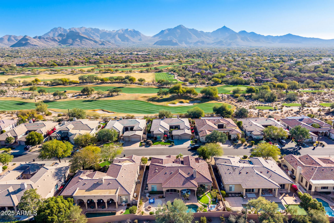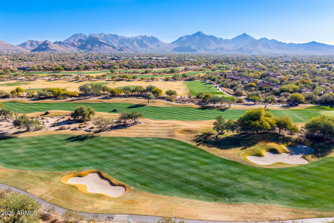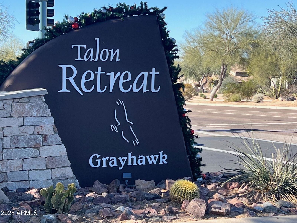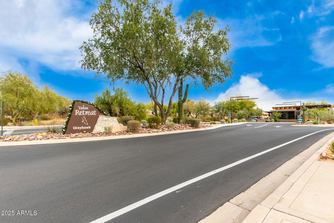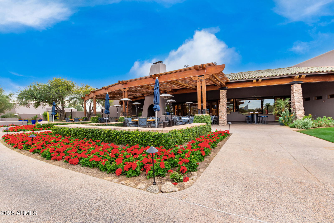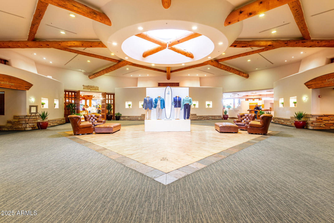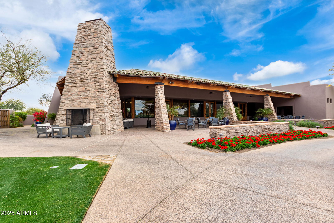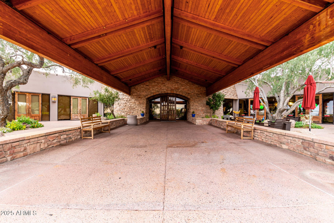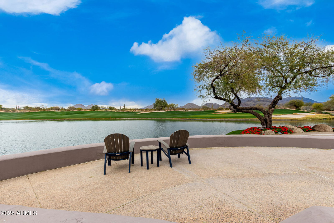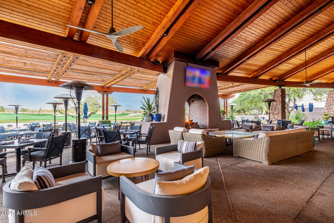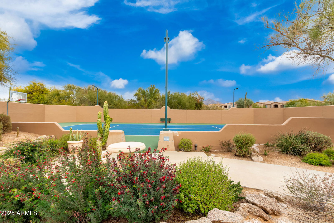20546 N 83rd Place, Scottsdale, AZ 85255
- $1,485,000
- 3
- BD
- 2.5
- BA
- 3,103
- SqFt
- Sold Price
- $1,485,000
- List Price
- $1,550,000
- Closing Date
- Apr 04, 2025
- Days on Market
- 95
- Status
- CLOSED
- MLS#
- 6804578
- City
- Scottsdale
- Bedrooms
- 3
- Bathrooms
- 2.5
- Living SQFT
- 3,103
- Lot Size
- 10,465
- Subdivision
- Grayhawk Parcel 3d
- Year Built
- 1999
- Type
- Single Family Residence
Property Description
This beautifully maintained home located in the exclusive and highly desirable community of Grayhawk, boasts pride of ownership of this one owner home. Discover luxury living in this 3 bdrm, 2.5 ba, dedicated office, with a thoughtful interior, an open floor plan, high ceilings, a gourmet kitchen with double ovens, gas cooktop, built in refrigerator and granite countertops. The spacious primary suite features backyard access and a spa inspired ensuite with soaking tub, glass enclosed shower, dual vanities, and two walk-in closets. The indoor gas fireplace creates a cozy ambiance in the living area while the outdoor wood burning fireplace and tv make the backyard a true sanctuary. Relax and enjoy your backyard oasis on your expansive covered patio complete with a heated swimming pool, heated spa, BBQ, and gas firepit. This prime location is close to upscale dining, shopping, recreational amenities, walking trails, hiking, and golf. This is more than a home, it's a lifestyle of luxury.
Additional Information
- Elementary School
- Grayhawk Elementary School
- High School
- Pinnacle High School
- Middle School
- Desert Shadows Middle School
- School District
- Paradise Valley Unified District
- Acres
- 0.24
- Architecture
- Contemporary
- Assoc Fee Includes
- Maintenance Grounds, Street Maint
- Hoa Fee
- $268
- Hoa Fee Frequency
- Quarterly
- Hoa
- Yes
- Hoa Name
- Grayhawk Master Assc
- Builder Name
- Edmunds/Toll Brothers
- Community
- Grayhawk
- Community Features
- Golf, Gated, Community Spa, Community Spa Htd, Community Pool Htd, Community Pool, Guarded Entry, Tennis Court(s), Playground, Biking/Walking Path
- Construction
- Stucco, Wood Frame, Painted
- Cooling
- Central Air, Ceiling Fan(s)
- Exterior Features
- Private Street(s), Private Yard, Built-in Barbecue
- Fencing
- Block
- Fireplace
- Fire Pit, 1 Fireplace, Exterior Fireplace, Living Room, Gas
- Flooring
- Carpet, Tile
- Garage Spaces
- 3
- Heating
- Natural Gas
- Living Area
- 3,103
- Lot Size
- 10,465
- New Financing
- Cash, Conventional
- Other Rooms
- Great Room
- Parking Features
- Garage Door Opener, Direct Access, Attch'd Gar Cabinets, Electric Vehicle Charging Station(s)
- Roofing
- Tile
- Sewer
- Public Sewer
- Spa
- Heated, Private
- Stories
- 1
- Style
- Detached
- Subdivision
- Grayhawk Parcel 3d
- Taxes
- $7,004
- Tax Year
- 2024
- Water
- City Water
Mortgage Calculator
Listing courtesy of West USA Realty. Selling Office: HomeSmart.
All information should be verified by the recipient and none is guaranteed as accurate by ARMLS. Copyright 2025 Arizona Regional Multiple Listing Service, Inc. All rights reserved.
