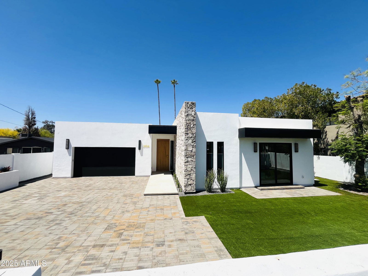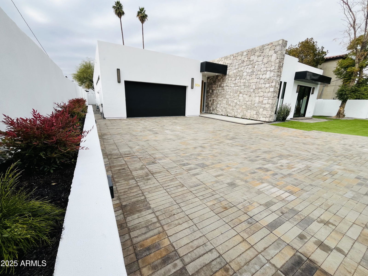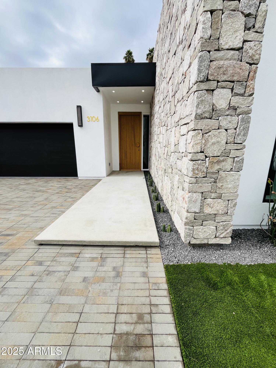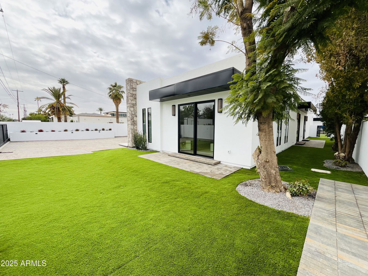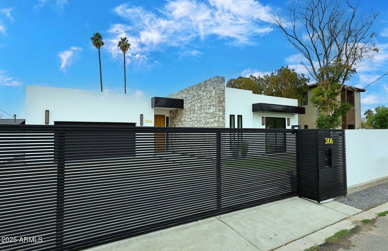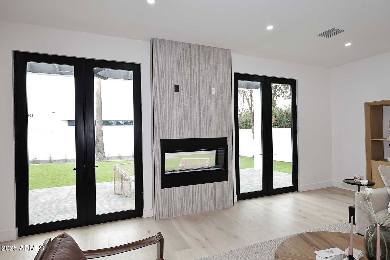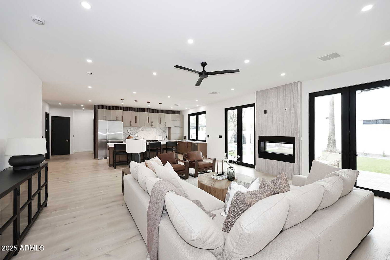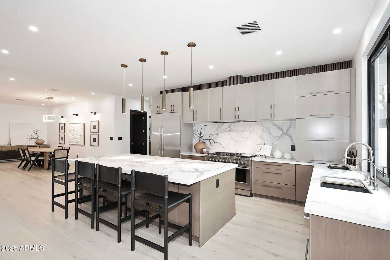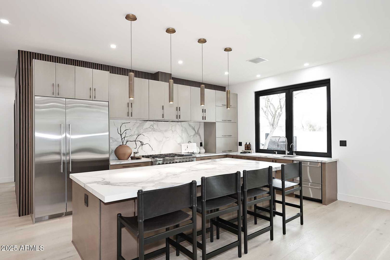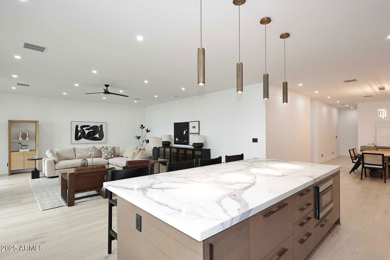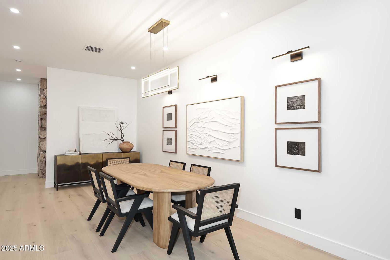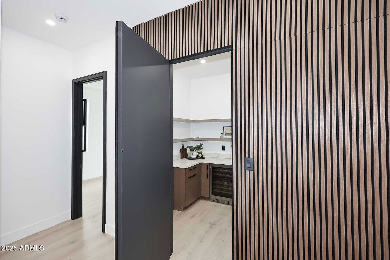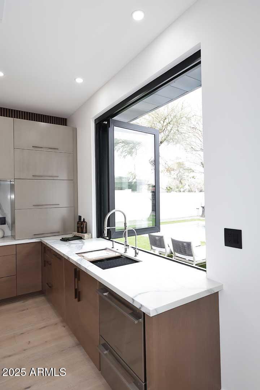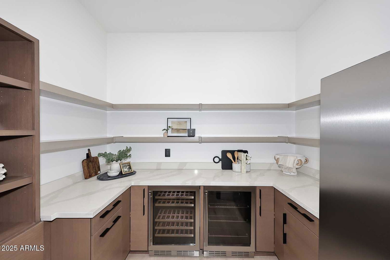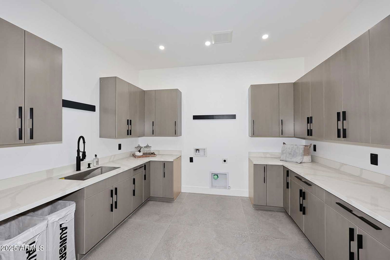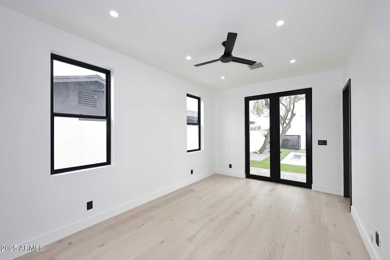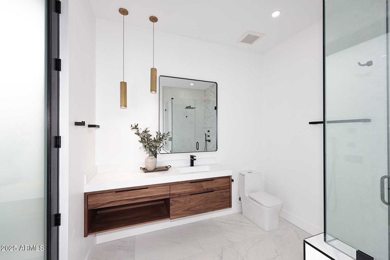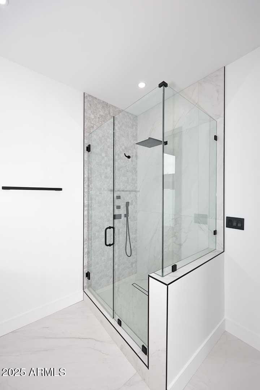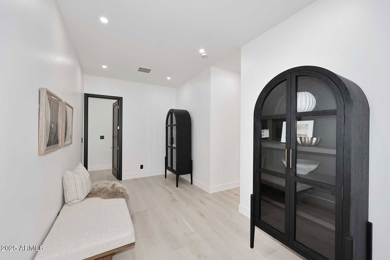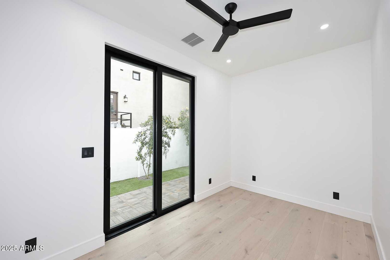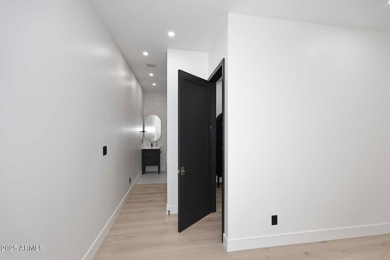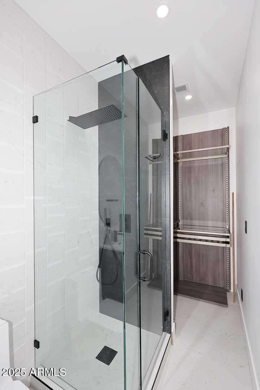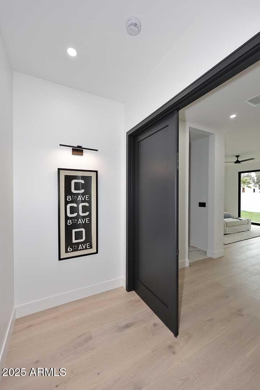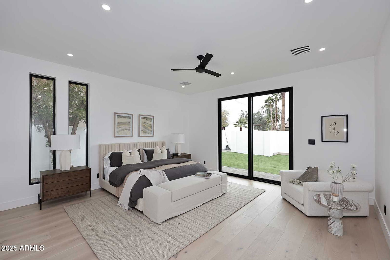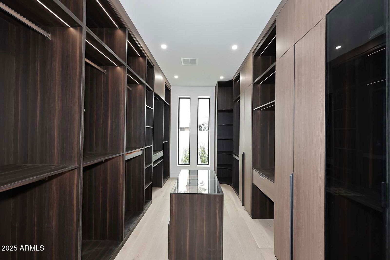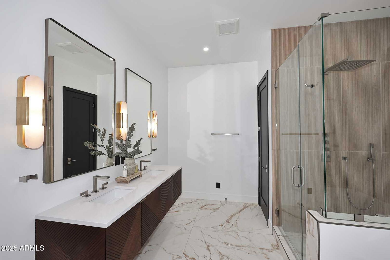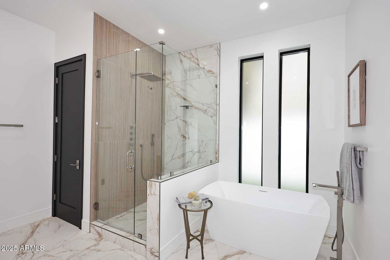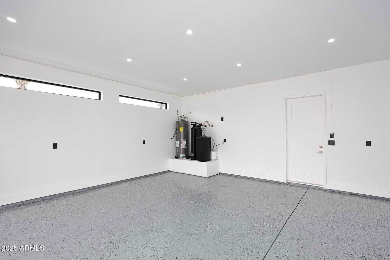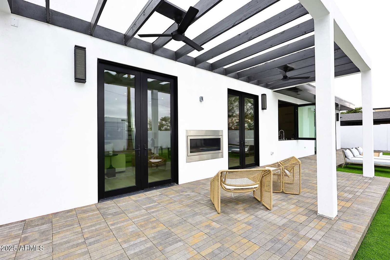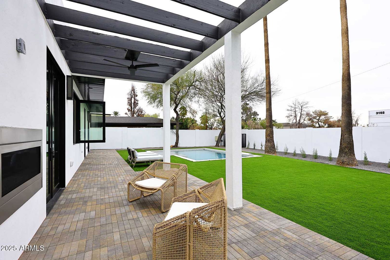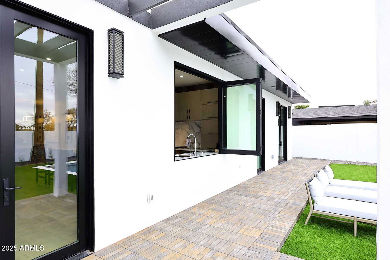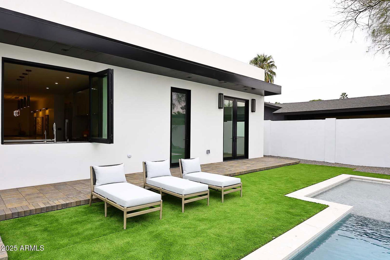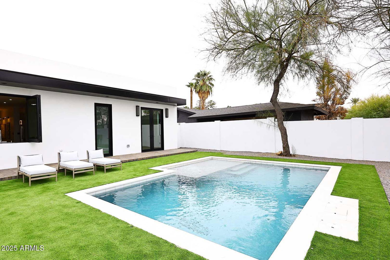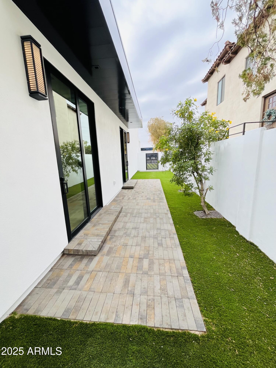3106 N Valencia Lane, Phoenix, AZ 85018
- $2,999,999
- 4
- BD
- 4.5
- BA
- 3,958
- SqFt
- List Price
- $2,999,999
- Price Change
- ▼ $192,501 1754351109
- Days on Market
- 174
- Status
- ACTIVE
- MLS#
- 6826543
- City
- Phoenix
- Bedrooms
- 4
- Bathrooms
- 4.5
- Living SQFT
- 3,958
- Lot Size
- 12,101
- Subdivision
- Ingleside Club Tract Lots 16-39 & 130-150
- Year Built
- 2025
- Type
- Single Family Residence
Property Description
Welcome to your dream home! This brand-new custom-built masterpiece offers the perfect blend of luxury, comfort, and modern design in one of Arizona's most sought-after locations—just a short walk from the prestigious Arizona Country Club. This home is designed for both everyday living and grand entertaining. Step inside and be captivated by the open-concept floor plan, soaring ceilings, and designer finishes throughout. Boasting 4 spacious bedrooms and 4.5 luxurious baths, each bedroom is a private retreat, complete with en-suite baths and spacious closets. The primary suite is a true sanctuary, featuring a spa-inspired bath with a soaking tub, walk-in shower, and dual vanities. In the living room the double-sided fireplace creates a warm and inviting ambiance. The heart of this home is the chef's kitchen, featuring top-of-the-line appliances, sleek cabinetry, and an oversized island perfect for gathering with family and friends. And don't miss the incredible walk-in pantry, offering ample storage and organization for all your culinary needs. A bi-fold window opens directly from the kitchen to the resort-style backyard, creating a seamless connection between indoor and outdoor spaces perfect for serving drinks, entertaining guests, or simply enjoying the fresh Arizona air. Outside, you'll find a brand-new sparkling pool, a covered patio, and ample space to lounge and entertain under the sun. -This home is a rare find so don't wait!-
Additional Information
- Elementary School
- Tavan Elementary School
- High School
- Arcadia High School
- Middle School
- Ingleside Middle School
- School District
- Scottsdale Unified District
- Acres
- 0.28
- Architecture
- Contemporary
- Assoc Fee Includes
- No Fees
- Builder Name
- Rigollot Construction
- Construction
- Spray Foam Insulation, Stucco, Wood Frame, Painted, Ducts Professionally Air-Sealed
- Cooling
- Central Air, Ceiling Fan(s), ENERGY STAR Qualified Equipment, Programmable Thmstat
- Electric
- 220 Volts in Kitchen
- Fencing
- Block, Wrought Iron
- Fireplace
- 1 Fireplace, Two Way Fireplace, Exterior Fireplace, Gas
- Flooring
- Wood
- Garage Spaces
- 2
- Heating
- ENERGY STAR Qualified Equipment, Electric, Ceiling
- Laundry
- Engy Star (See Rmks), Wshr/Dry HookUp Only
- Living Area
- 3,958
- Lot Size
- 12,101
- New Financing
- Cash, Conventional, FHA
- Other Rooms
- Family Room, Bonus/Game Room
- Parking Features
- Gated, Garage Door Opener, Extended Length Garage
- Roofing
- Foam
- Sewer
- Public Sewer
- Pool
- Yes
- Spa
- None
- Stories
- 1
- Style
- Detached
- Subdivision
- Ingleside Club Tract Lots 16-39 & 130-150
- Taxes
- $2,164
- Tax Year
- 2024
- Water
- City Water
Mortgage Calculator
Listing courtesy of Gentry Real Estate.
All information should be verified by the recipient and none is guaranteed as accurate by ARMLS. Copyright 2025 Arizona Regional Multiple Listing Service, Inc. All rights reserved.
