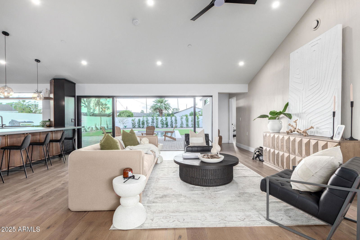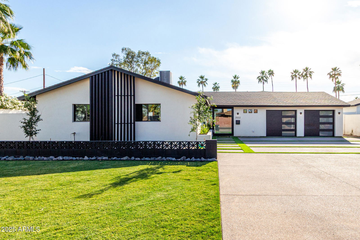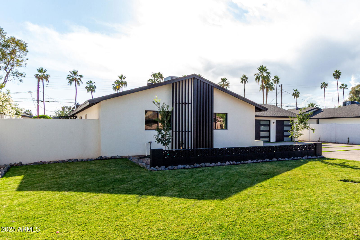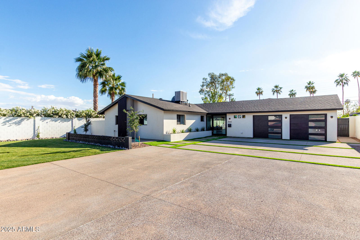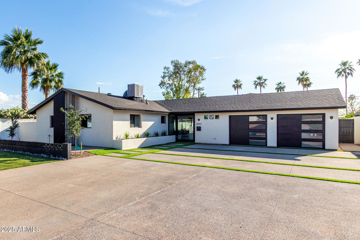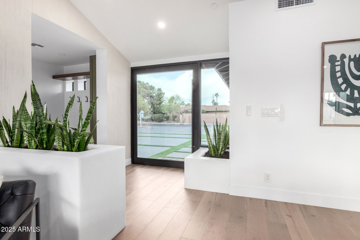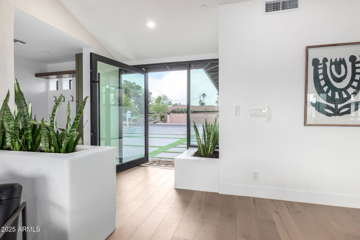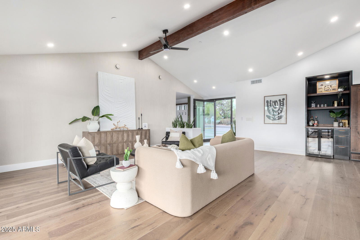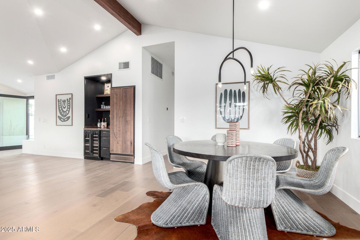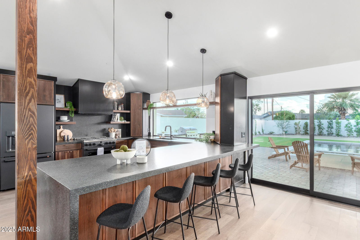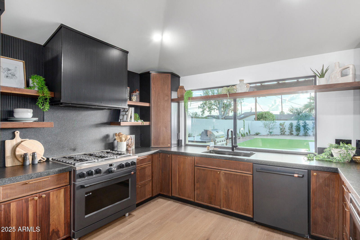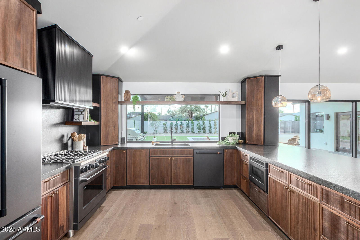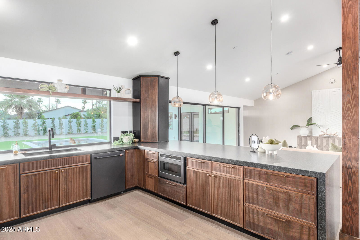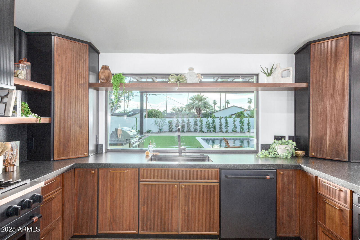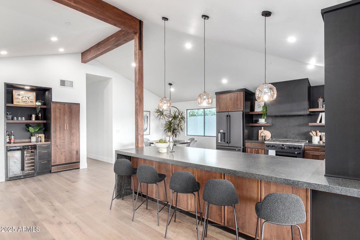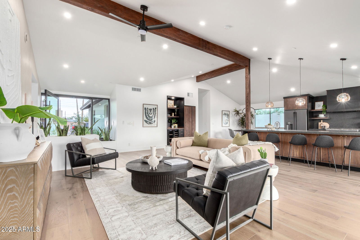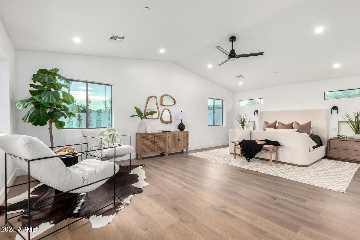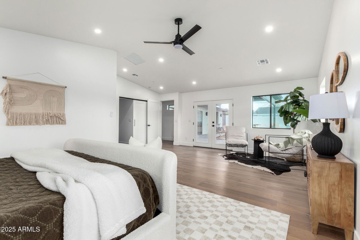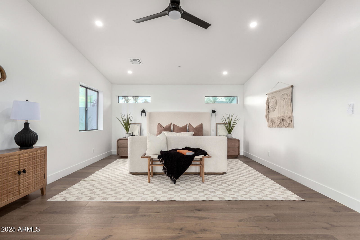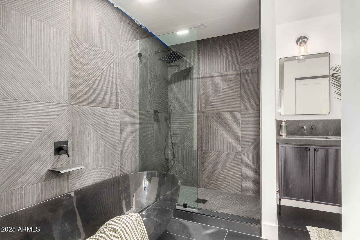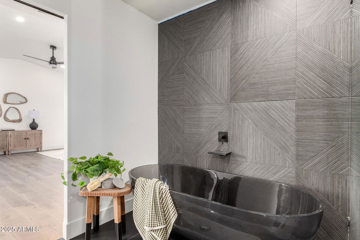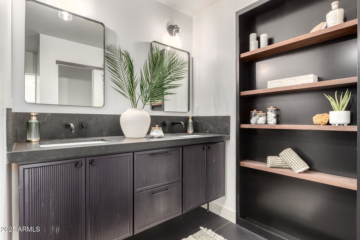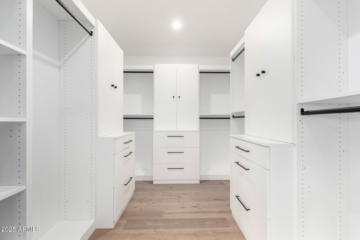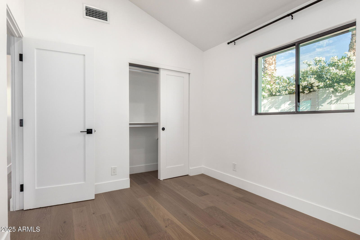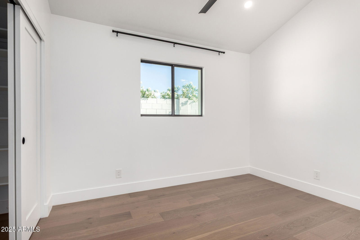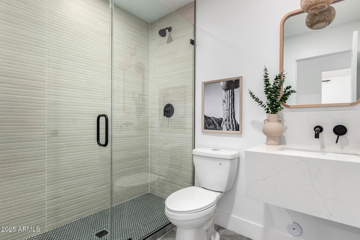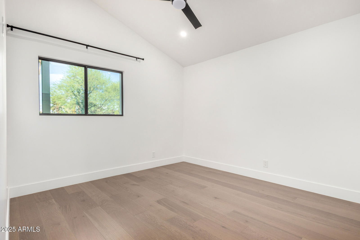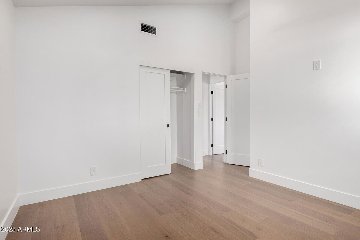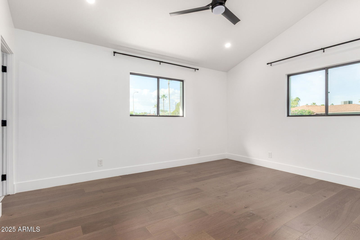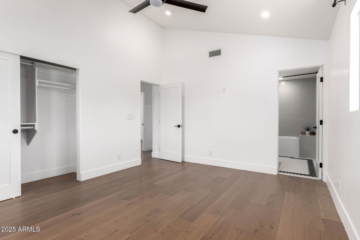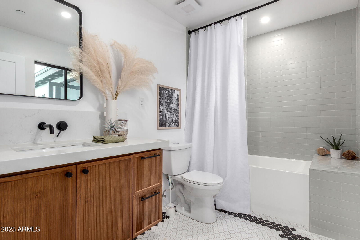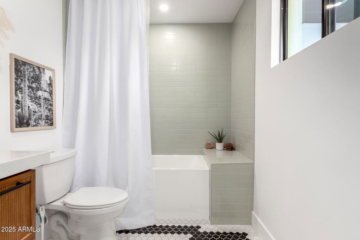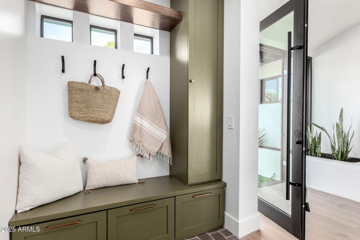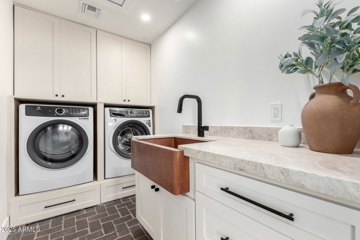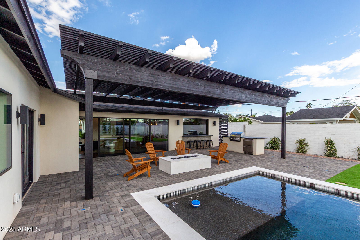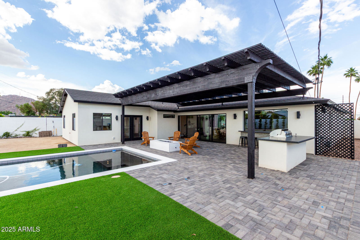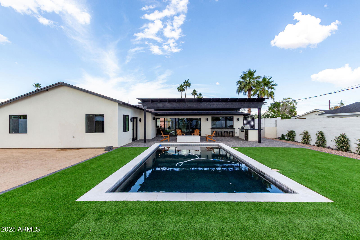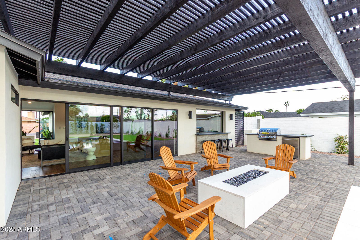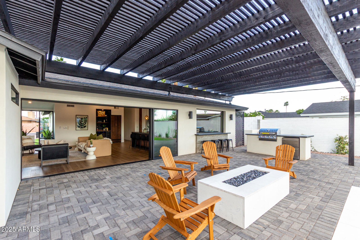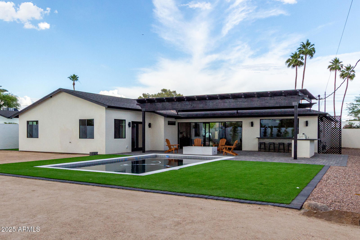3502 N Rose Circle Drive, Scottsdale, AZ 85251
- $1,695,000
- 4
- BD
- 3
- BA
- 2,425
- SqFt
- Sold Price
- $1,695,000
- List Price
- $1,819,000
- Closing Date
- Jun 13, 2025
- Days on Market
- 29
- Status
- CLOSED
- MLS#
- 6863385
- City
- Scottsdale
- Bedrooms
- 4
- Bathrooms
- 3
- Living SQFT
- 2,425
- Lot Size
- 12,592
- Subdivision
- Melrose Meadows Lots 24-47
- Year Built
- 1958
- Type
- Single Family Residence
Property Description
This is it! An Incredible remodel taken down to the studs and built back better. This home has it all, with soaring vaulted ceilings throughout, this 4/3 split floor plan is centered around a beautiful open living/dining & kitchen area. The kitchen, boasting black leathered counters and custom walnut cabinets is anchored by a large 8' window with views to the beautifully designed backyard. Head to your new backyard through the 16' multi-slide door and be blown away by the large covered patio with gas bbq/bar area and beautiful heated play-pool centered behind a sleek limestone gas firepit. All new everything, electric, plumbing, HVAC, spray foam insulation, this home has it all, huge master suite with custom walk-closer, a thoughtful drop zone, custom laundry room, oversized 2 car garage Create lasting memories in the stunning backyard, boasting a stylish paver patio, a gas fire pit for evenings under the stars, a built-in BBQ, pristine artificial turf, breathtaking views of Camelback Mountain, and a sparkling pool for refreshing dips. Updated electrical, plumbing, HVAC, and fire sprinkler systems. Don't miss this BEAUTIFUL gem!
Additional Information
- Elementary School
- Tavan Elementary School
- High School
- Arcadia High School
- Middle School
- Ingleside Middle School
- School District
- Scottsdale Unified District
- Acres
- 0.29
- Architecture
- Ranch
- Assoc Fee Includes
- No Fees
- Builder Name
- unknown
- Community Features
- Biking/Walking Path
- Construction
- Synthetic Stucco, Wood Frame, Block
- Cooling
- Central Air
- Electric
- 220 Volts in Kitchen
- Exterior Features
- Built-in Barbecue
- Fencing
- Block
- Fireplace
- Fire Pit
- Flooring
- Tile, Wood
- Garage Spaces
- 2
- Accessibility Features
- Accessible Door 32in+ Wide
- Heating
- Electric
- Living Area
- 2,425
- Lot Size
- 12,592
- New Financing
- Cash, Conventional, VA Loan
- Other Rooms
- Great Room
- Parking Features
- Garage Door Opener, Direct Access, Electric Vehicle Charging Station(s)
- Property Description
- East/West Exposure
- Roofing
- Composition
- Sewer
- Public Sewer
- Spa
- None
- Stories
- 1
- Style
- Detached
- Subdivision
- Melrose Meadows Lots 24-47
- Taxes
- $2,553
- Tax Year
- 2023
- Water
- City Water
Mortgage Calculator
Listing courtesy of Gentry Real Estate. Selling Office: HomeSmart.
All information should be verified by the recipient and none is guaranteed as accurate by ARMLS. Copyright 2025 Arizona Regional Multiple Listing Service, Inc. All rights reserved.
