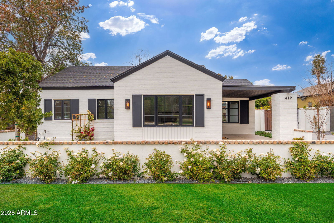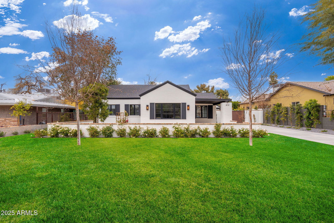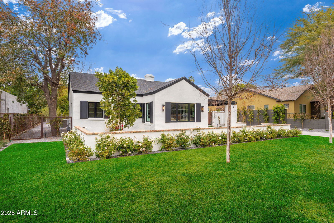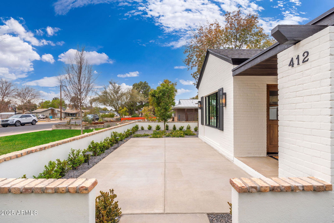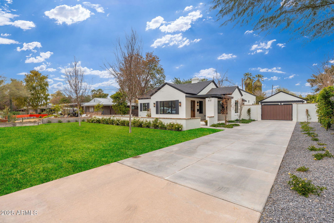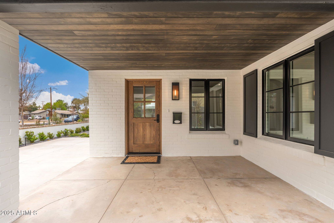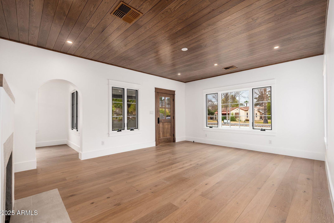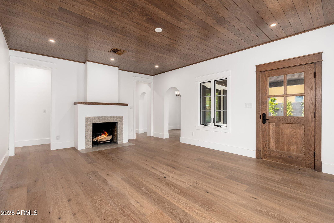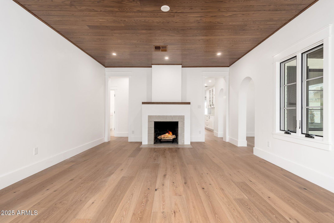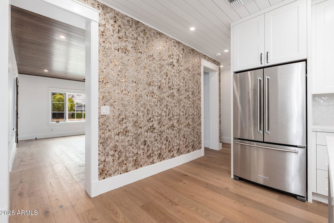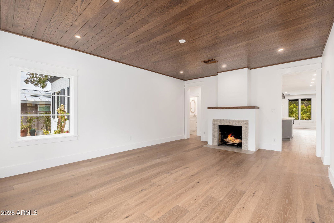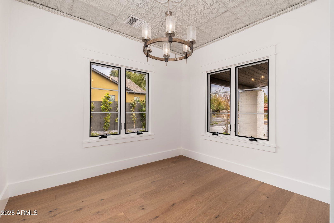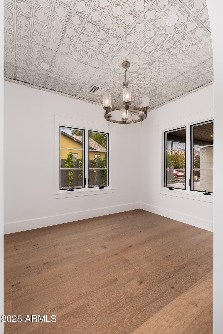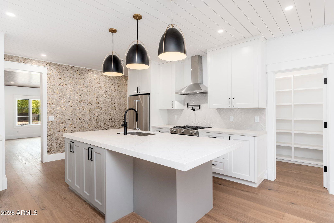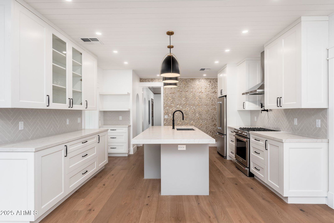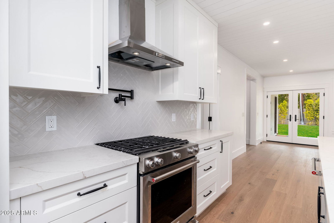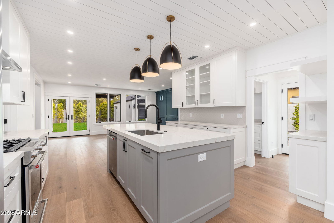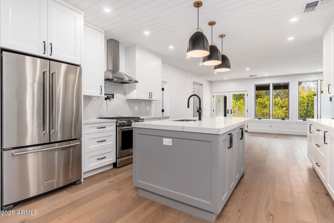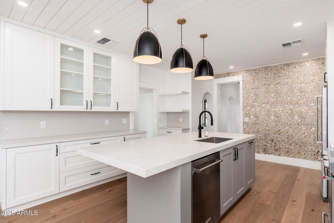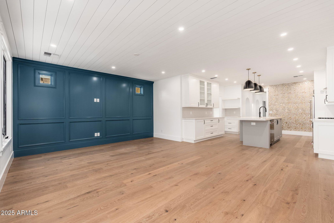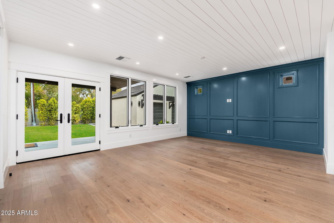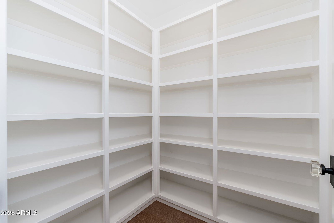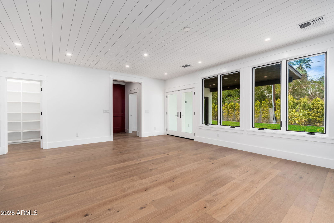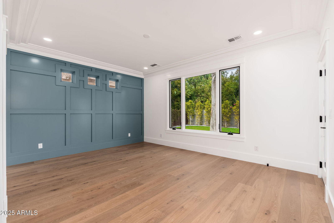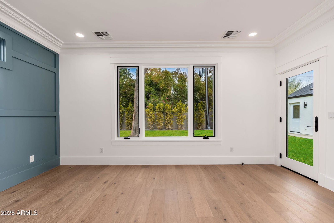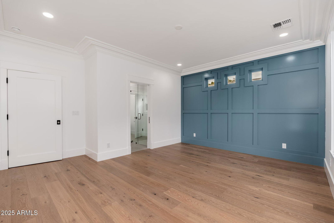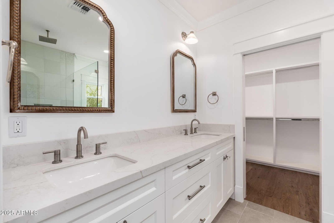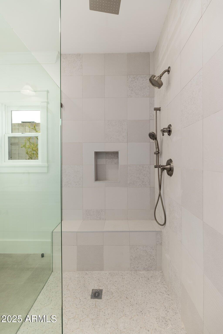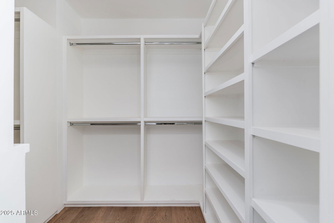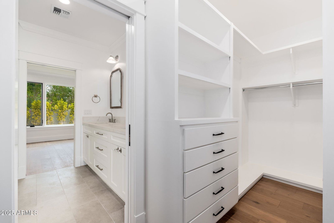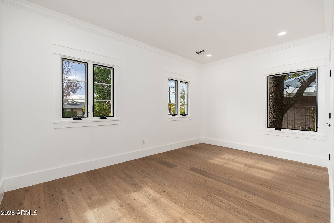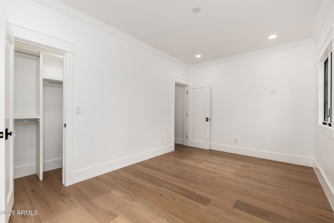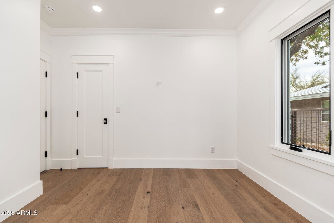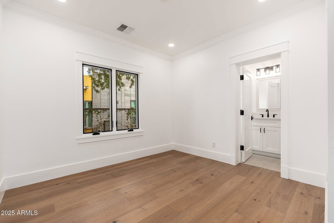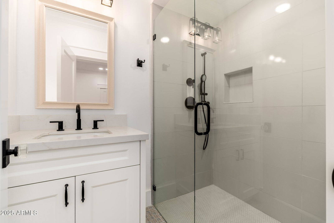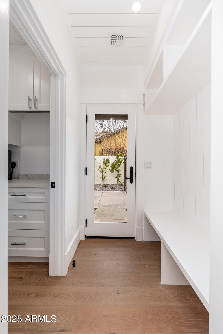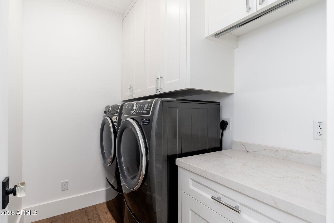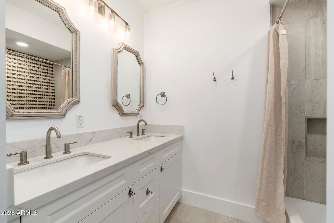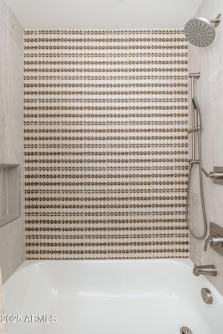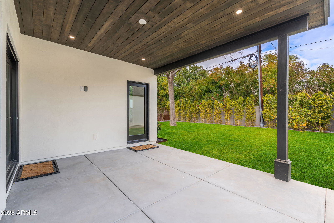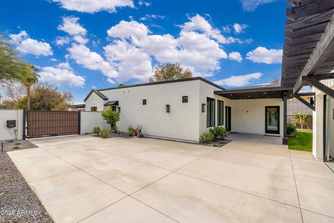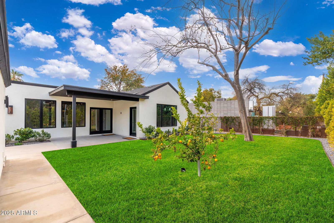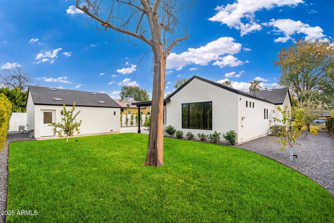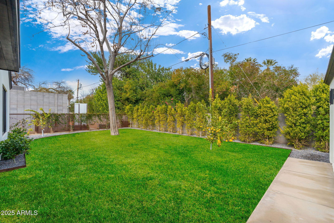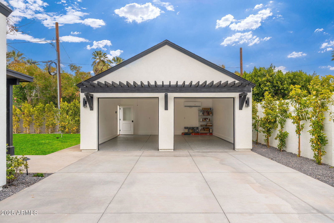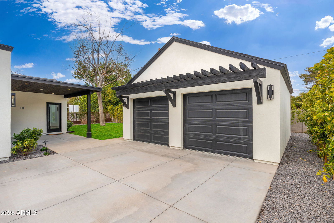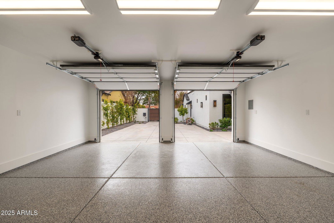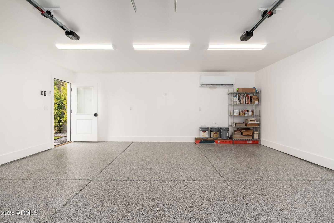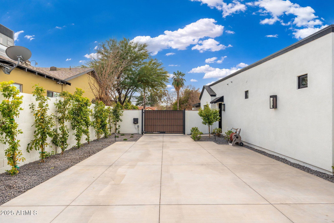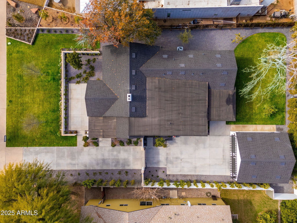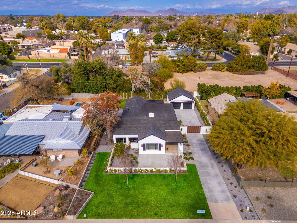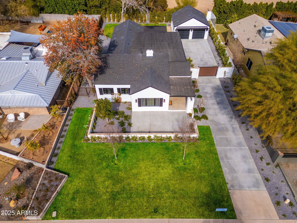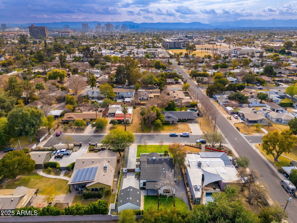412 W Vermont Avenue W, Phoenix, AZ 85013
- $1,475,000
- 3
- BD
- 3
- BA
- 2,193
- SqFt
- List Price
- $1,475,000
- Price Change
- ▼ $25,000 1751585293
- Days on Market
- 196
- Status
- ACTIVE
- MLS#
- 6816176
- City
- Phoenix
- Bedrooms
- 3
- Bathrooms
- 3
- Living SQFT
- 2,193
- Lot Size
- 10,812
- Subdivision
- Orangewood Estates
- Year Built
- 1931
- Type
- Single Family Residence
Property Description
Historic district charm meets new home comfort in this Medlock Place gem. This century-old home on a quiet cul-de-sac combines a beautifully enhanced historic look while lavishing all the conveniences one would desire from a modern new home on the inside. Finishes are truly next-level here. Windows, solid wood doors, wood and tile flooring, HVAC, plumbing, sewer, electrical are new throughout. All three baths, kitchen, great room, laundry room, primary bedroom, and air-conditioned garage are new construction. Sprayed-in foam insulation makes this home whisper-quiet. Natural light abounds. Classic moulding and trim add impeccable style. Fresh landscaping and patios enable indoor/outdoor living. Walk to many nearby restaurants. Seller will consider a 3-2-1 rate buydown or similar incentive.
Additional Information
- Elementary School
- Madison Richard Simis School
- High School
- Central High School
- Middle School
- Madison Meadows School
- School District
- Phoenix Union High School District
- Acres
- 0.25
- Architecture
- Other
- Assoc Fee Includes
- No Fees
- Builder Name
- Construction Works LLC
- Construction
- Brick Veneer, Spray Foam Insulation, Stucco, Wood Frame, Low VOC Paint, Painted, Brick, Low VOC Insulation, Ducts Professionally Air-Sealed
- Cooling
- Central Air, ENERGY STAR Qualified Equipment, Mini Split, Programmable Thmstat
- Electric
- 220 Volts in Kitchen
- Exterior Features
- Playground, Private Yard
- Fencing
- Other, Block
- Fireplace
- 1 Fireplace, Living Room
- Flooring
- Other, Tile
- Garage Spaces
- 2
- Heating
- Electric
- Laundry
- Engy Star (See Rmks)
- Living Area
- 2,193
- Lot Size
- 10,812
- New Financing
- Cash, Conventional, VA Loan
- Other Rooms
- Great Room, Family Room
- Parking Features
- Gated, Garage Door Opener, Temp Controlled, Detached, Electric Vehicle Charging Station(s)
- Property Description
- North/South Exposure, Cul-De-Sac Lot
- Roofing
- Composition, Rolled/Hot Mop
- Sewer
- Public Sewer
- Spa
- None
- Stories
- 1
- Style
- Detached
- Subdivision
- Orangewood Estates
- Taxes
- $2,610
- Tax Year
- 2022
- Water
- City Water
Mortgage Calculator
Listing courtesy of The Melcher Agency.
All information should be verified by the recipient and none is guaranteed as accurate by ARMLS. Copyright 2025 Arizona Regional Multiple Listing Service, Inc. All rights reserved.
